Home
Single Family
Condo
Multi-Family
Land
Commercial/Industrial
Mobile Home
Rental
All
Show Open Houses Only
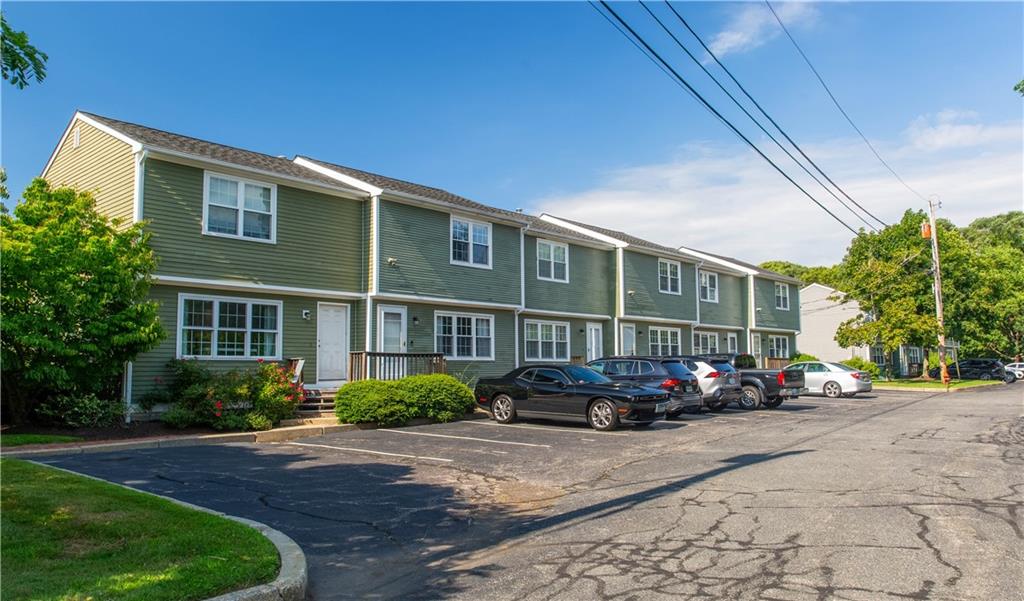
28 photo(s)

|
Warwick, RI 02818
|
Under Agreement
List Price
$389,000
MLS #
1363629
- Condo
|
| Rooms |
4 |
Full Baths |
1 |
Style |
Town House |
Garage Spaces |
0 |
GLA |
910SF |
Basement |
Yes |
| Bedrooms |
2 |
Half Baths |
1 |
Type |
|
Water Front |
No |
Lot Size |
0SF |
Fireplaces |
0 |
| Condo Fee |
|
Community/Condominium
Hunt River
|
Live the East Greenwich lifestyle with Warwick taxes! Walk to Felicia's Coffee, Providence Oyster
Bar, Tasteful Organic Cafe etc. Fresh and bright condominium with new appliances, 2 year young HVAC
system, wonderful private back deck, oversized master bedroom, guest room, 1.5 baths, full basement
for expansion. Efficient living in extremely convenient location with everything you need only
minutes away.
Listing Office: RE/MAX Professionals, Listing Agent: Matthew St. Ours
View Map

|
|
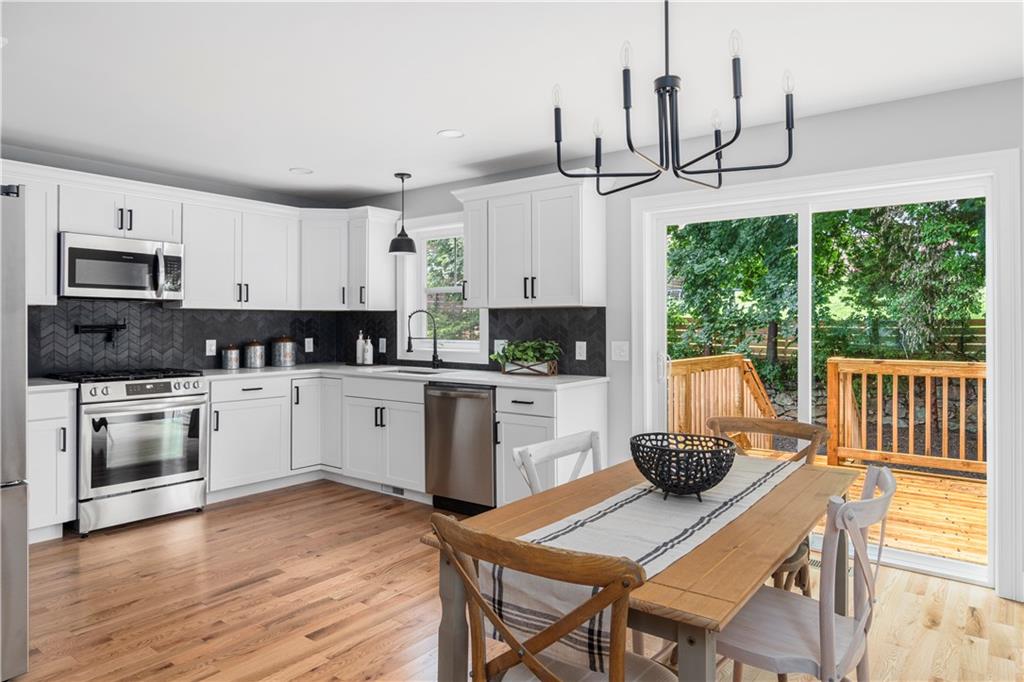
26 photo(s)
|
West Warwick, RI 02893
|
Active
List Price
$399,900
MLS #
1367196
- Condo
|
| Rooms |
6 |
Full Baths |
1 |
Style |
Town House |
Garage Spaces |
1 |
GLA |
1,520SF |
Basement |
No |
| Bedrooms |
3 |
Half Baths |
1 |
Type |
|
Water Front |
No |
Lot Size |
10,000SF |
Fireplaces |
0 |
| Condo Fee |
|
Community/Condominium
South Street Condomini
|
Construction Complete. Impressive 3 bedroom, 1.5 bathroom Condominium. 55 South Streeet is set on a
quiet lot in West Warwick. South Street Condominiums feature 1,520 sq./ft. over two finished levels.
On the main level find a highly desired open floor plan that is highlighted by a gourmet kitchen
featuring stainless steel appliances, white shaker cabinets and quartz countertops. A well sized
dining room and living area are located right off the kitchen. Conveniently located half bathroom
finishes off the lower level. Hardwoods continue throughout as you head upstairs to 3 spacious
bedrooms, full bathroom and designated laundry area. Additional features include Central A/C, 1 car
garage, private yard and bonus storage area. Come see everything these new construction condominiums
have to offer. This listing is for Unit B, Unit A will also be available.
Listing Office: RE/MAX Professionals, Listing Agent: Robert Rinn
View Map

|
|
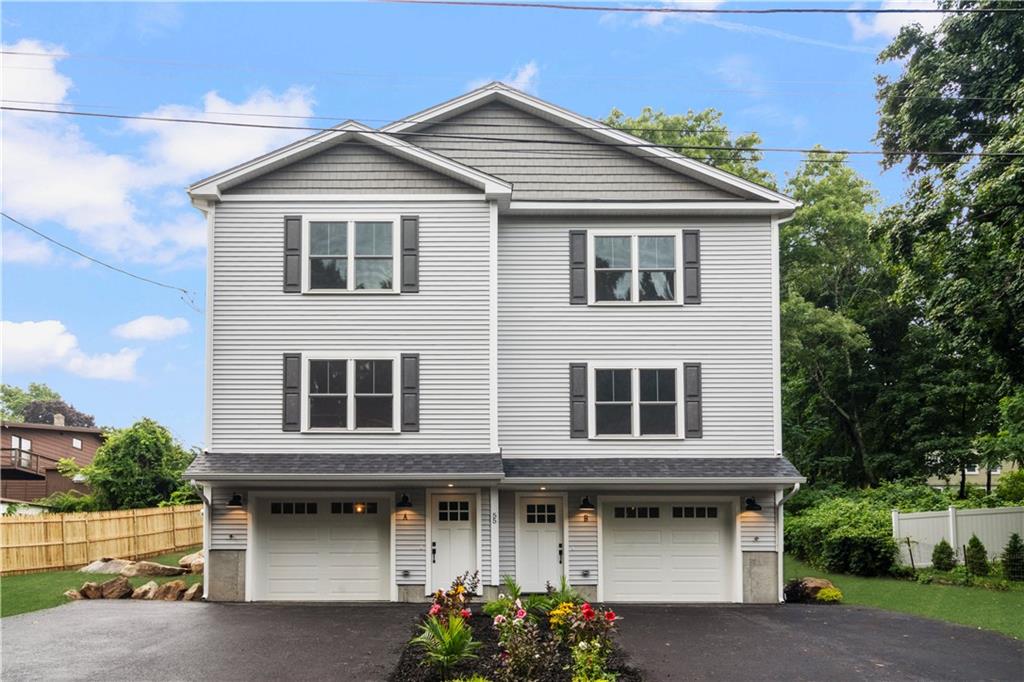
26 photo(s)
|
West Warwick, RI 02893
|
New
List Price
$399,900
MLS #
1368320
- Condo
|
| Rooms |
6 |
Full Baths |
1 |
Style |
Town House |
Garage Spaces |
1 |
GLA |
1,520SF |
Basement |
No |
| Bedrooms |
3 |
Half Baths |
1 |
Type |
|
Water Front |
No |
Lot Size |
10,000SF |
Fireplaces |
0 |
| Condo Fee |
|
Community/Condominium
South Street Condomini
|
Construction Complete. Impressive 3 bedroom, 1.5 bathroom Condominium. 55 South Streeet is set on a
quiet lot in West Warwick. South Street Condominiums feature 1,520 sq./ft. over two finished levels.
On the main level find a highly desired open floor plan that is highlighted by a gourmet kitchen
featuring stainless steel appliances, white shaker cabinets and quartz countertops. A well sized
dining room and living area are located right off the kitchen. Conveniently located half bathroom
finishes off the lower level. Hardwoods continue throughout as you head upstairs to 3 spacious
bedrooms, full bathroom and designated laundry area. Additional features include Central A/C, 1 car
garage, private yard and bonus storage area. Come see everything these new construction condominiums
have to offer.
Listing Office: RE/MAX Professionals, Listing Agent: Robert Rinn
View Map

|
|
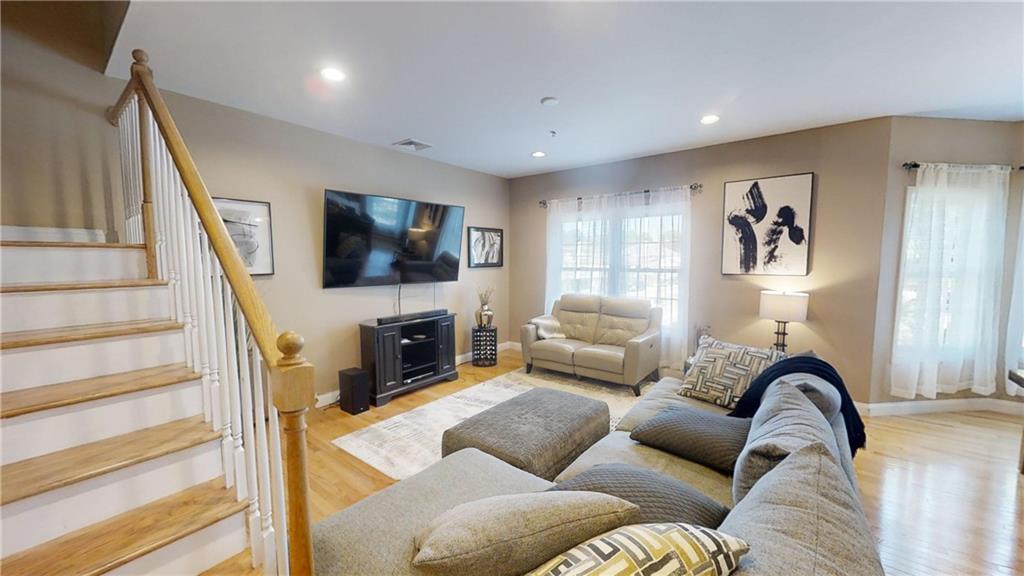
11 photo(s)

|
East Greenwich, RI 02818
|
New
List Price
$499,000
MLS #
1368251
- Condo
|
| Rooms |
5 |
Full Baths |
2 |
Style |
Town House |
Garage Spaces |
0 |
GLA |
1,454SF |
Basement |
Yes |
| Bedrooms |
2 |
Half Baths |
1 |
Type |
|
Water Front |
No |
Lot Size |
0SF |
Fireplaces |
0 |
| Condo Fee |
|
Community/Condominium
Village on Vine
|
Discover the perfect blend of comfort and convenience in this beautifully appointed 2-bedroom,
2.5-bath condo located in the vibrant heart of East Greenwich. Boasting gleaming hardwood floors
throughout, this home offers an inviting and spacious living experience.
The open-concept living and dining area is ideal for both entertaining and everyday living. The
modern kitchen is a chef’s delight, featuring ample counter space and cabinetry. Retreat to the
generously master suite with a private bath, while the additional bedroom provides plenty of space
for family, guests, or a home office. Over-sized storage unit conveys with the unit.
Located just steps from Main Street’s finest bars, restaurants, and boutiques, you'll have
everything you need right at your doorstep. This condo is also situated in a highly sought-after
school district, making it an ideal choice for families.
This home is a rare find in a prime location.
Listing Office: RE/MAX Professionals, Listing Agent: LEN IANNUCCILLI
View Map

|
|
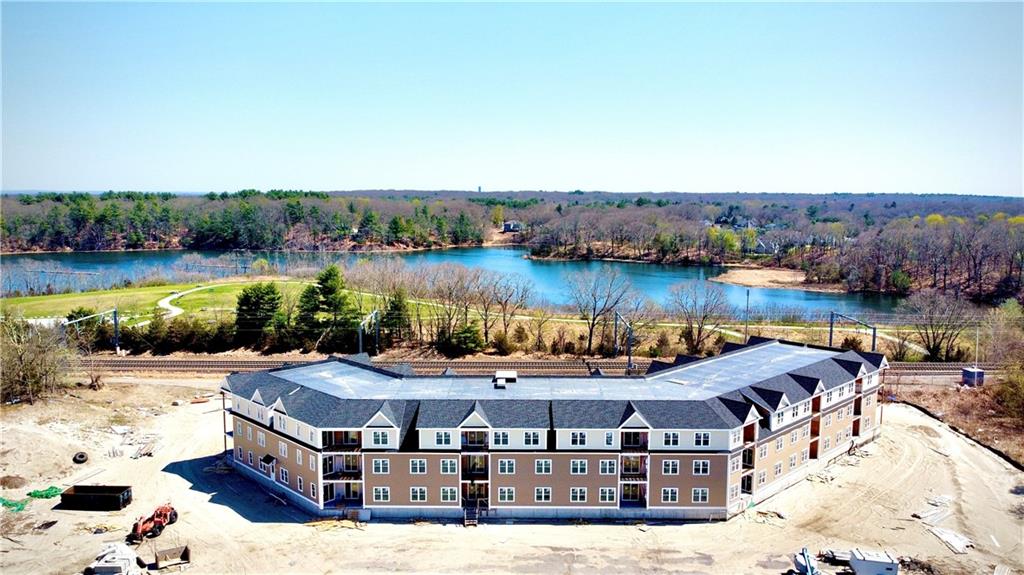
16 photo(s)

|
East Greenwich, RI 02818
|
New
List Price
$529,900
MLS #
1368007
- Condo
|
| Rooms |
4 |
Full Baths |
2 |
Style |
One Level |
Garage Spaces |
1 |
GLA |
1,163SF |
Basement |
No |
| Bedrooms |
2 |
Half Baths |
0 |
Type |
|
Water Front |
No |
Lot Size |
0SF |
Fireplaces |
0 |
| Condo Fee |
|
Community/Condominium
Imperial on Greenwich
|
*END UNIT ON TOP FLOOR WITH SEASONAL WATER VIEWS, FP, & LARGE BALCONY!* Introducing Imperial on
Greenwich, a new modern 38 unit condo complex located steps from popular Main Street, yet set back
on spacious grounds. This new complex features one-level units, some with winter water views of
peaceful Greenwich Cove, indoor parking garage on lower level, elevator to all floors, cardio room
and reading room on 3rd. The units offer great natural light, open floor plans, fireplace in most
units, hardwoods, kitchen with stainless steel appliances; in-unit laundry, beautiful modern
finishes. Some units offer a balcony. Town water, gas, sewer, central air. Lovely walk to historic
Main Street with popular restaurants, bars, shops, the waterfront with East Greenwich Yacht Club,
marinas, waterfront dining, public water access for kayaking/SUP; Scalloptown Park; and easy access
to Goddard State Park: 490 acres of beach, trails, golf, equestrian, and more; close to highways,
airport, and centrally located to enjoy all of Rhode Island! Up to 2 pets under 50 lbs permitted.
Taxes TBD. Projected completion November 2024. Photos are of model unit.
Listing Office: RE/MAX Professionals, Listing Agent: Lauren Swanson
View Map

|
|
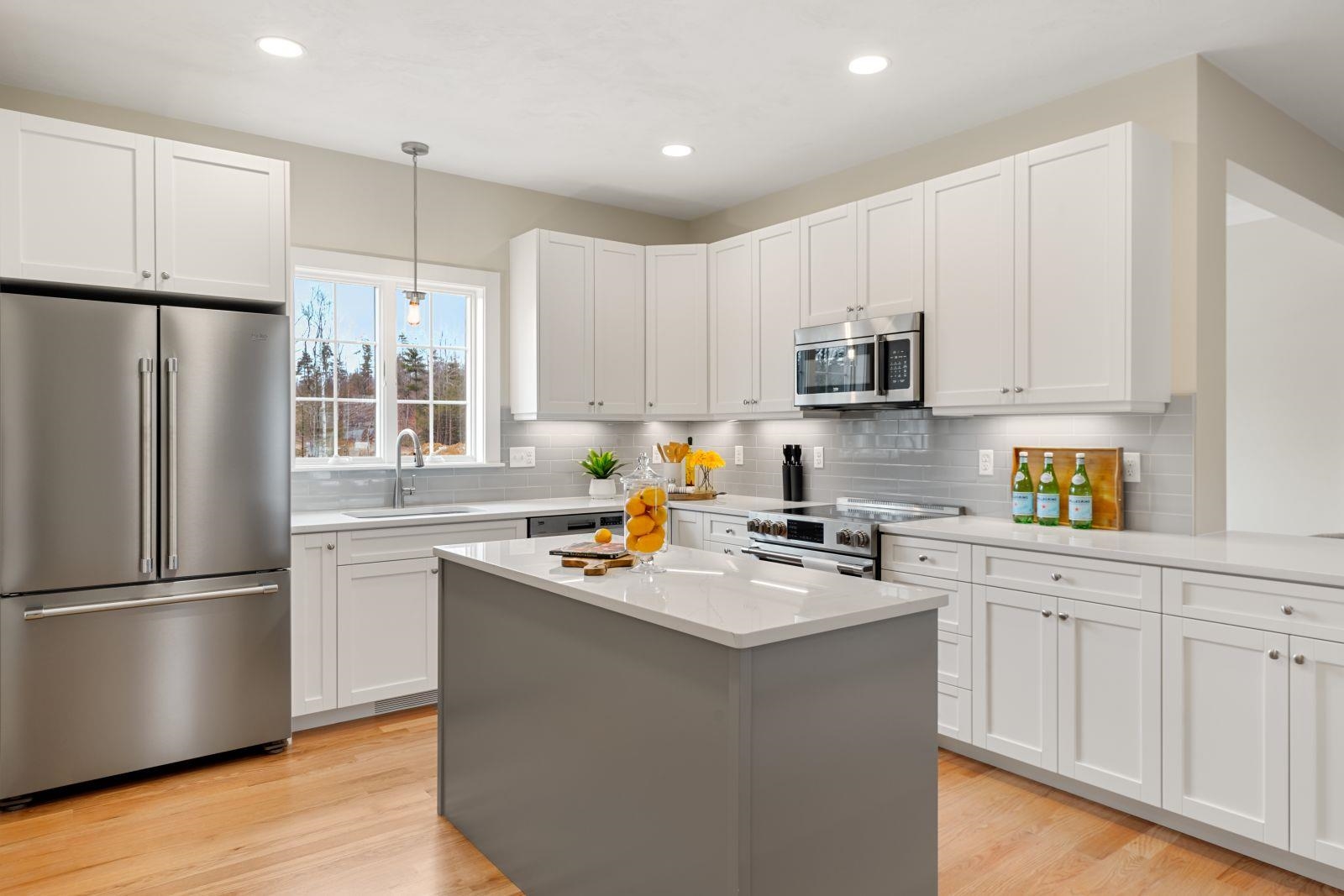
27 photo(s)
|
Sandown, NH 03873
|
Active
List Price
$599,900
MLS #
5011016
- Condo
|
| Rooms |
5 |
Full Baths |
2 |
Style |
|
Garage Spaces |
2 |
GLA |
1,800SF |
Basement |
Yes |
| Bedrooms |
2 |
Half Baths |
1 |
Type |
|
Water Front |
No |
Lot Size |
50.00A |
Fireplaces |
0 |
| Condo Fee |
|
Community/Condominium
Wight Isle Estates
|
Elevate your lifestyle with a dose of luxurious simplicity at Wight Isle Estates, a new and pristine
townhouse community nestled in the serene charm of Sandown, New Hampshire. New construction allows
you the unique chance to personalize your home from a broad palette of stylish colors and upscale
finishes. Each townhouse spans a generous 1800 to over 3000 square feet, featuring two spacious
bedrooms and an additional bonus room, perfect for a home office or gym. The 2.5 bathrooms include a
lavish spa-like en-suite in the primary bedroom, offering a daily dose of relaxation. Quality shines
through with each perfectly crafted detail, from glistening hardwood floors and quartz countertops
to top-tier stainless steel appliances and solid wood doors. Wight Isle Estates is not just about
luxury homes; it’s about embracing a tranquil, rural lifestyle while staying connected. Positioned
conveniently, it’s a short drive to premium shopping, delightful restaurants, renowned wineries, and
abundant recreational activities. With the Boston / Manchester Regional airport only 25 minutes
away, travel is as breezy as the country air. Take advantage of this opportunity to be part of a
community where nature’s beauty meets modern living. Act now, start a new chapter in luxury, and
secure the idyllic life you’ve always dreamed of. Reach out today for a personal tour and prepare to
be captivated – your new home awaits. Note: showcased images represent multiple model units.
Listing Office: Gibson Sotheby's International Realty, Listing Agent: Kenneth
Leva
View Map

|
|
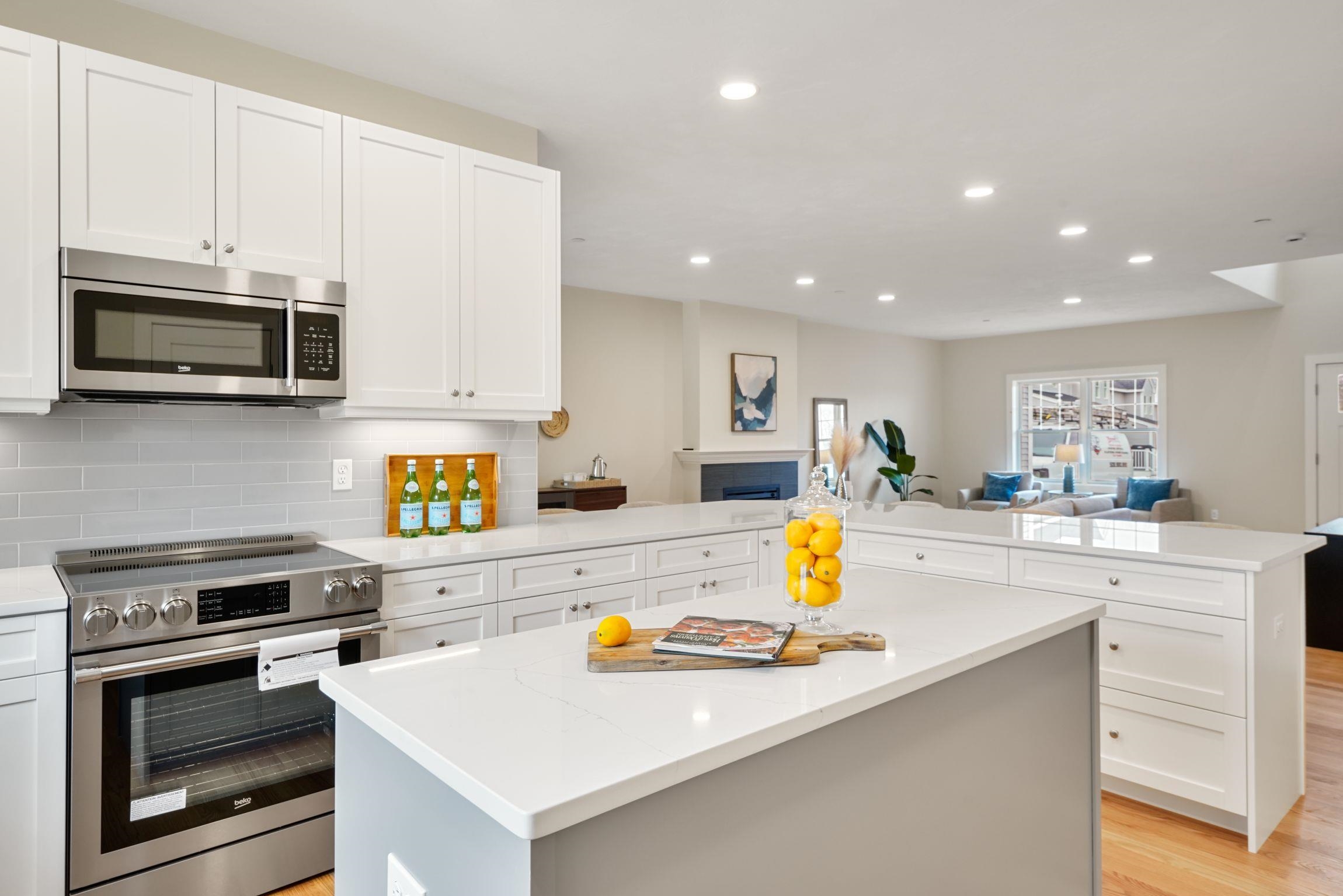
40 photo(s)
|
Sandown, NH 03873
|
Active
List Price
$631,400
MLS #
4993727
- Condo
|
| Rooms |
10 |
Full Baths |
2 |
Style |
|
Garage Spaces |
2 |
GLA |
2,000SF |
Basement |
Yes |
| Bedrooms |
2 |
Half Baths |
1 |
Type |
|
Water Front |
No |
Lot Size |
50.00A |
Fireplaces |
0 |
| Condo Fee |
|
Community/Condominium
Wight Isle Estates
|
Introducing Wight Isle Estates in the bucolic town of Sandown NH. An amazing 48 unit luxury
Townhouse development situated exclusively on 45 acres in a pristine, private setting abutting an
additional 30 acres of conservation land rich with natural amenities. The entire project is NH
Attorney General approved! Each unit features 2 large bedrooms with an additional "bonus room" 2.5
baths including a stunning spa-like primary en suite. Only the finest of building products were
incorporated creating a stunning example of style and value. Features include hardwood flooring,
Quartz kitchen and bath counter tops, stainless steel appliances, solid wood doors and maintenance
free Hardy plank siding. This unit INCLUDES a 4 season room, Kitchen Island and walkout basement!
This is the ultimate in tranquil, country New Hampshire living conveniently located to the area's
finest shopping, restaurants, wineries, and recreation. Just 25 mins to Boston / Manchester Regional
airport, 30 mins to the NH seacoast and 1 hr, to Boston. Extremely easy to show. Reach out now to
schedule a tour and start living the lifestyle you deserve! Pictures represent the model unit nneren
# 4964657 with finished extra square footage. Exclusive financing offered on units with a full
option package.
Listing Office: Gibson Sotheby's International Realty, Listing Agent: Kenneth
Leva
View Map

|
|
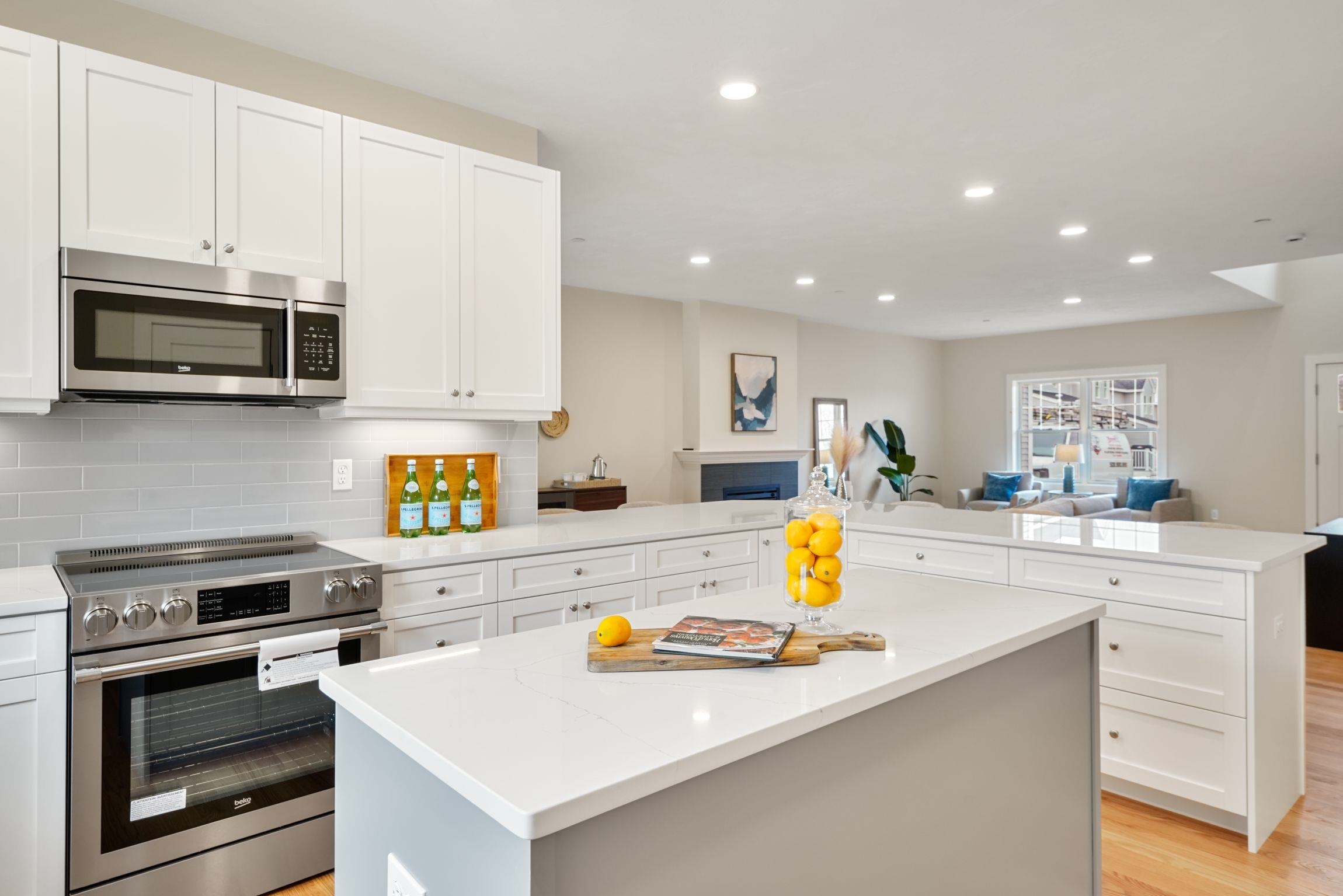
40 photo(s)
|
Sandown, NH 03873
|
Active
List Price
$639,900
MLS #
5010996
- Condo
|
| Rooms |
10 |
Full Baths |
2 |
Style |
|
Garage Spaces |
2 |
GLA |
2,000SF |
Basement |
Yes |
| Bedrooms |
2 |
Half Baths |
1 |
Type |
|
Water Front |
No |
Lot Size |
50.00A |
Fireplaces |
0 |
| Condo Fee |
|
Community/Condominium
Wight Isle Estates
|
Welcome to The Wight Isle Estates in the bucolic town of Sandown NH. An amazing 48 unit luxury
Townhouse development situated exclusively on 45 acres in a pristine, private setting abutting an
additional 30 acres of conservation land rich with natural amenities. The entire project is NH
Attorney General approved! Each unit features 2 large bedrooms with an additional "bonus room" 2.5
baths including a stunning spa-like primary en suite. Only the finest of building products were
incorporated creating a stunning example of style and value. Features include hardwood flooring,
Quartz kitchen and bath counter tops, stainless steel appliances, solid wood doors and maintenance
free Hardy plank siding. This unit includes a 4 season room, Kitchen Island and walkout basement!
This is the ultimate in tranquil, country New Hampshire living conveniently located to the area's
finest shopping, restaurants, wineries, and recreation. Just 25 mins to Boston / Manchester Regional
airport, 30 mins to the NH seacoast and 1 hr, to Boston. Extremely easy to show. Reach out now to
schedule a tour and start living the lifestyle you deserve! Pictures represent the model unit nneren
# 4964657 with finished extra square footage. Exclusive financing offered on units with a full
option package.
Listing Office: Gibson Sotheby's International Realty, Listing Agent: Kenneth
Leva
View Map

|
|
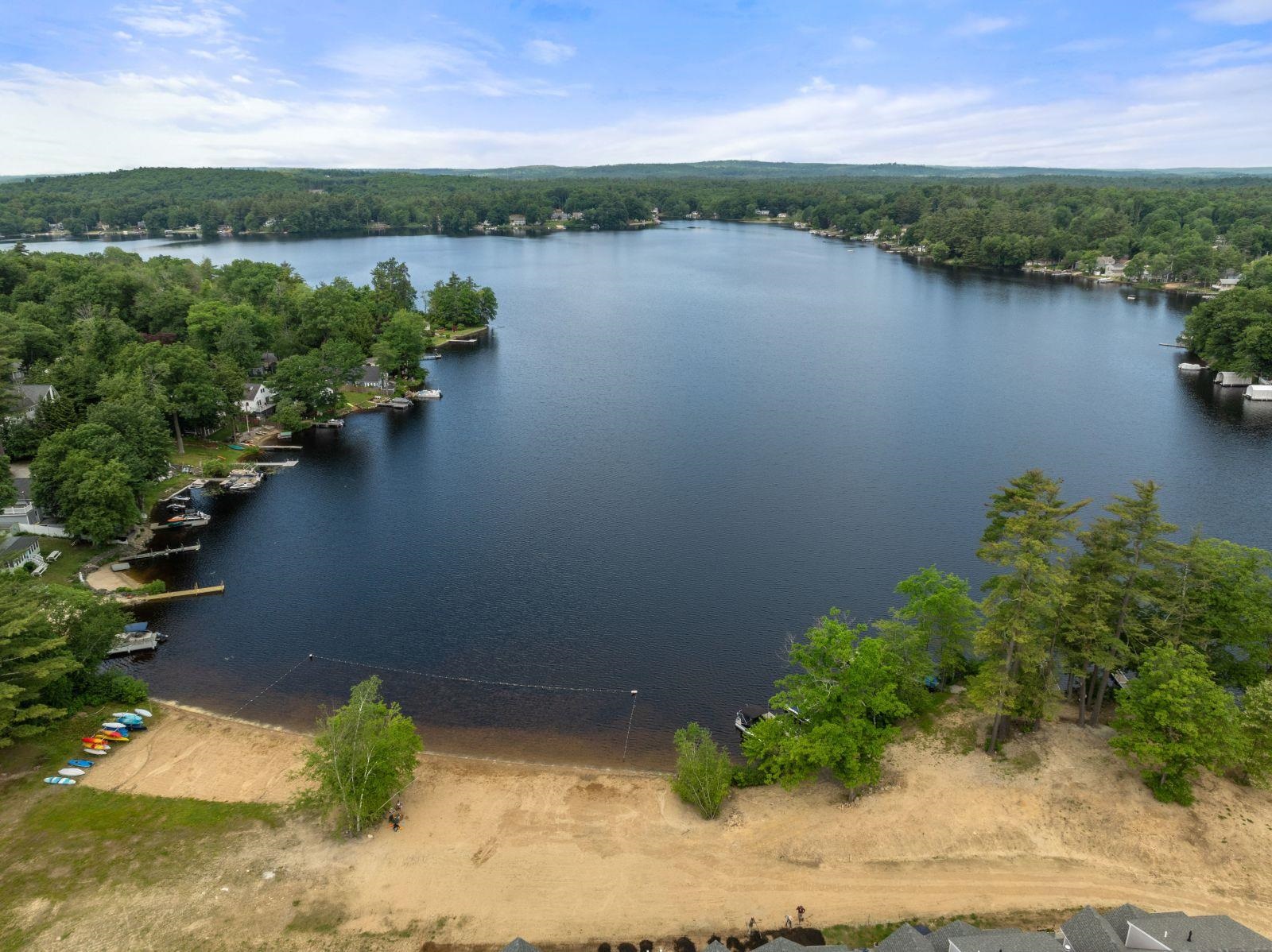
36 photo(s)
|
Sandown, NH 03873
|
Active
List Price
$764,900
MLS #
4999404
- Condo
|
| Rooms |
6 |
Full Baths |
3 |
Style |
|
Garage Spaces |
2 |
GLA |
2,000SF |
Basement |
Yes |
| Bedrooms |
2 |
Half Baths |
0 |
Type |
|
Water Front |
No |
Lot Size |
12.00A |
Fireplaces |
0 |
| Condo Fee |
|
Community/Condominium
The Dox Condominium
|
PRIVATE BOAT DOCK INCLUDED! Introducing 57 Kibrel Ct at The Dox, a Luxury waterfront community on
the shores of Angle Pond with 900' of shoreline and a 200' sandy beach. This property is a stunning
example of quality and luxury. The large open kitchen is loaded with custom cabinetry and a center
island along with peninsula seating with quartz counters and built in pantry. Massive 1st level
primary suite with attached en suite spa bath and walk in closet. 1st fl laundry and an open living
room concept with views of Angle Pond from your 4 season room. The second level includes another
bedroom and a front to back 700+ sq. ft bonus room ready to be finished if needed and a 22x12 loft
area perfect for a home office / study. This unit provides great views and easy access to your own
15' dock, beach and pond. This unit and location can't be beat. Just 1 hour to Boston, 30 mins to
the seacoast and 25. mins to Manchester.
Listing Office: Gibson Sotheby's International Realty, Listing Agent: Kenneth
Leva
View Map

|
|
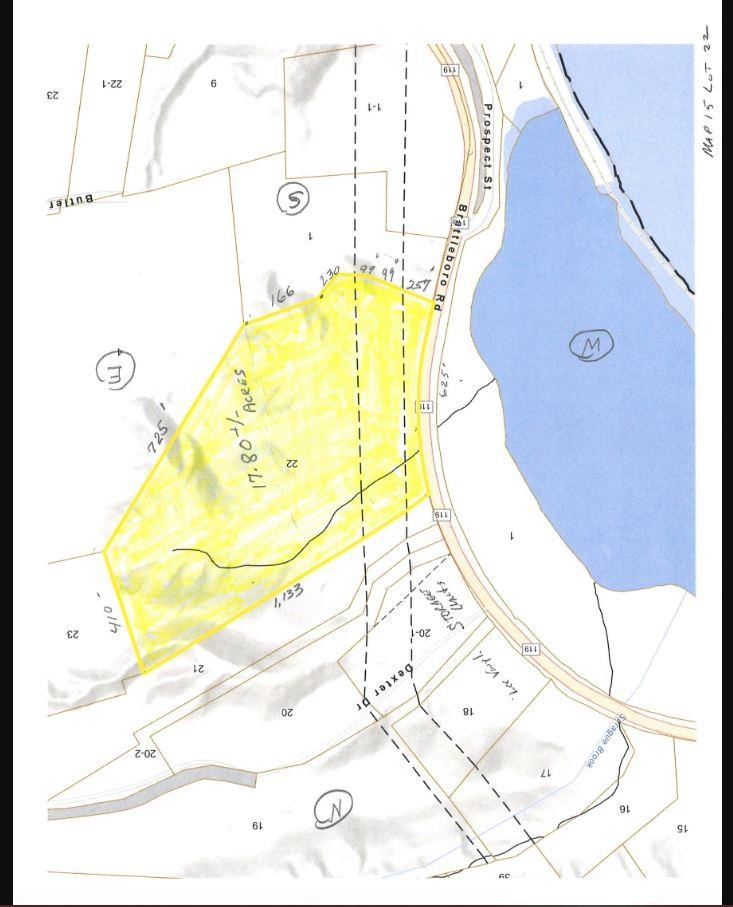
1 photo(s)
|
Hinsdale, NH 03451
|
Active
List Price
$99,500
MLS #
5000079
- Commercial/Industrial
|
| Type |
|
# Units |
0 |
Lot Size |
0SF |
| Sq. Ft. |
0 |
Water Front |
No |
|
17.80 of land located on Rt 119 and zoned Business. This 17.80 +/- has a stream on the north side of
the lot shown on the town map. The lot is in current use which allows you to carve out the acreage
needed and still be able to keep a min of 10 acres in CU status
Listing Office: BHG Masiello Keene, Listing Agent: Pat Paquette
View Map

|
|
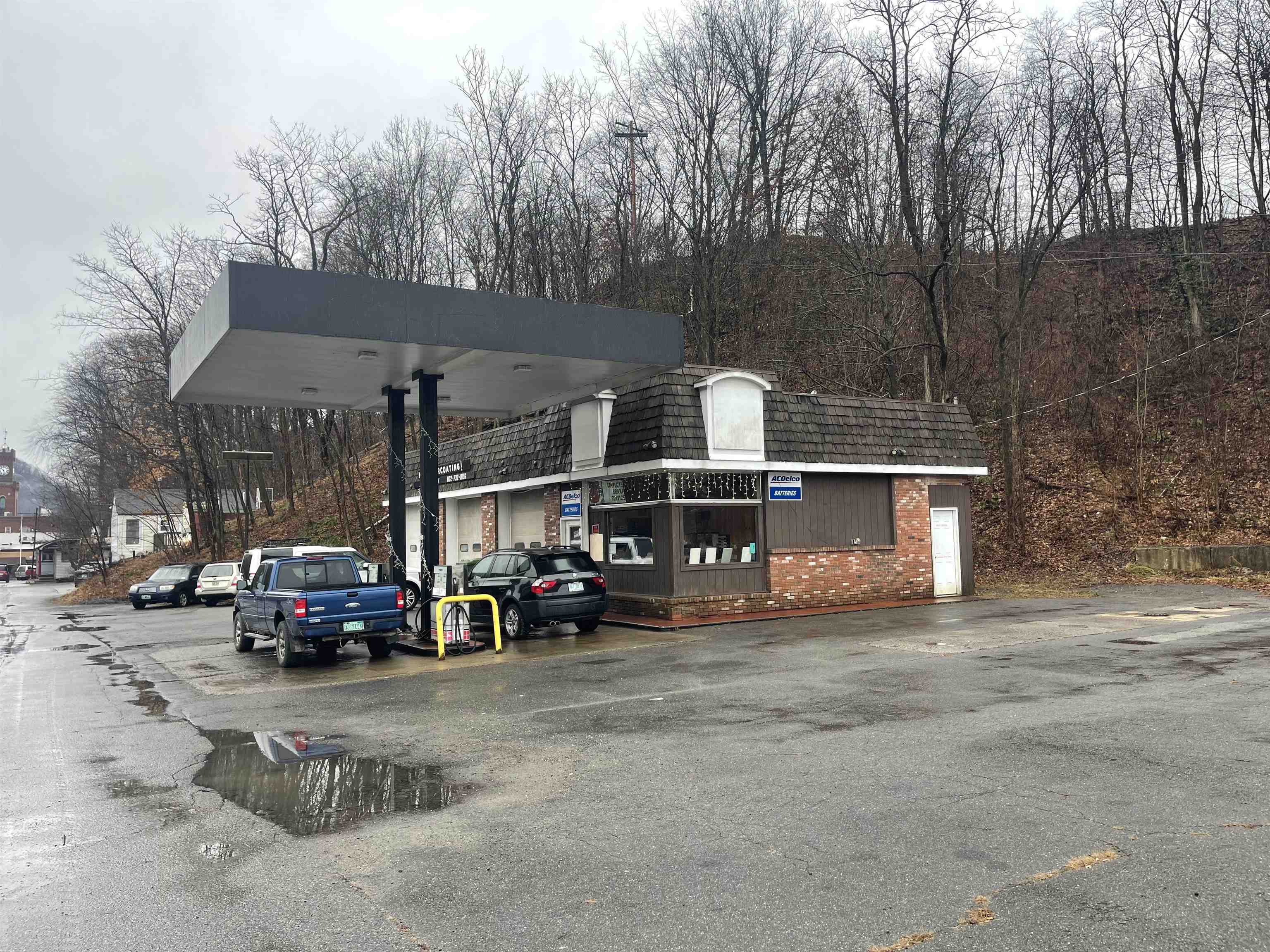
4 photo(s)
|
Rockingham, VT 05101
|
Active
List Price
$165,000
MLS #
4981040
- Commercial/Industrial
|
| Type |
|
# Units |
1 |
Lot Size |
22,216SF |
| Sq. Ft. |
0 |
Water Front |
No |
|
Great in town location with high visibility. This versatile property is currently set up as a repair
shop/gas station with an 8000-gallon underground storage tank that is state compliant and ready to
use, and the property is perfectly situated for maximum visibility and convenience. With recent
renovations including new electrical and plumbing. Phase 1 environmental study has been conducted.
The building consists of three garage bays, two with rotary lifts that are included with the sale,
an office space, and a restroom. Paved parking for approximately 16 vehicles on the half acre lot.
Could be easily converted to suit your needs, offering possibilities for business innovation. Ideal
for entrepreneurs seeking a strategic location with high traffic flow. Explore the potential of this
property.
Listing Office: BHG Masiello Keene, Listing Agent: Jamie Smith
View Map

|
|
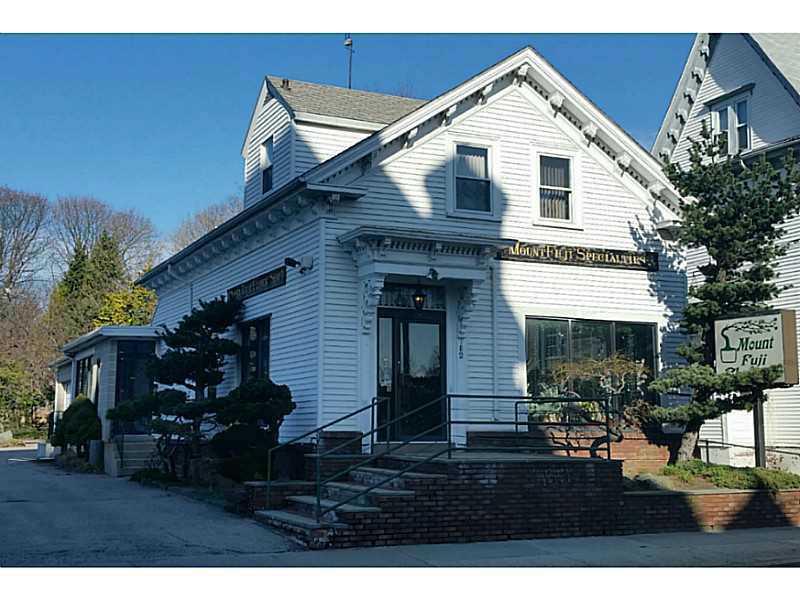
13 photo(s)

|
Providence, RI 02908
|
Under Agreement
List Price
$219,900
MLS #
1140217
- Commercial/Industrial
|
| Type |
Mixed |
# Units |
4 |
Lot Size |
8,927SF |
| Sq. Ft. |
2,213 |
Water Front |
No |
|
MIXED USE, COMMERCIAL AND RESIDENTIAL, C-1 ZONING, MANY PERMITTED USES, IDEAL FOR OFFICE, STORE,
SHOP, ETC. INDOOR STORAGE, GARAGES, 10 CAR PARKING, 3 LOTS POSSIBLY BUILDABLE, MAIN ROAD EXPOSURE,
HIGH TRAFFIC AND VISIBILITY, CLOSE TO MANY AMENITIES.
Listing Office: DEFELICE REALTORS, Listing Agent: Laurie Turchetti
View Map

|
|
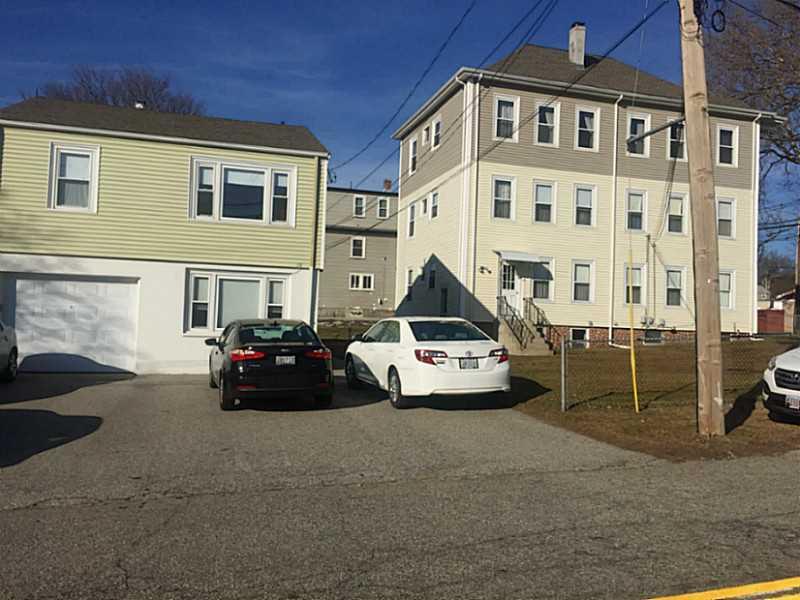
14 photo(s)
|
North Providence, RI 02911
|
Under Agreement
List Price
$315,000
MLS #
1145019
- Commercial/Industrial
|
| Type |
Multi-Family |
# Units |
5 |
Lot Size |
7,999SF |
| Sq. Ft. |
5,130 |
Water Front |
No |
|
Meticulous and well maintained, this unique parcel consists of a 3-family home and a separate 2
family for a total of 5 legal units. 3 bed/1 bath, EIK, hardwoods floors, updated heating,
electrical and new roof. Investor's Dream!
Listing Office: RE/MAX Professionals, Listing Agent: Eleanor San Antonio
View Map

|
|
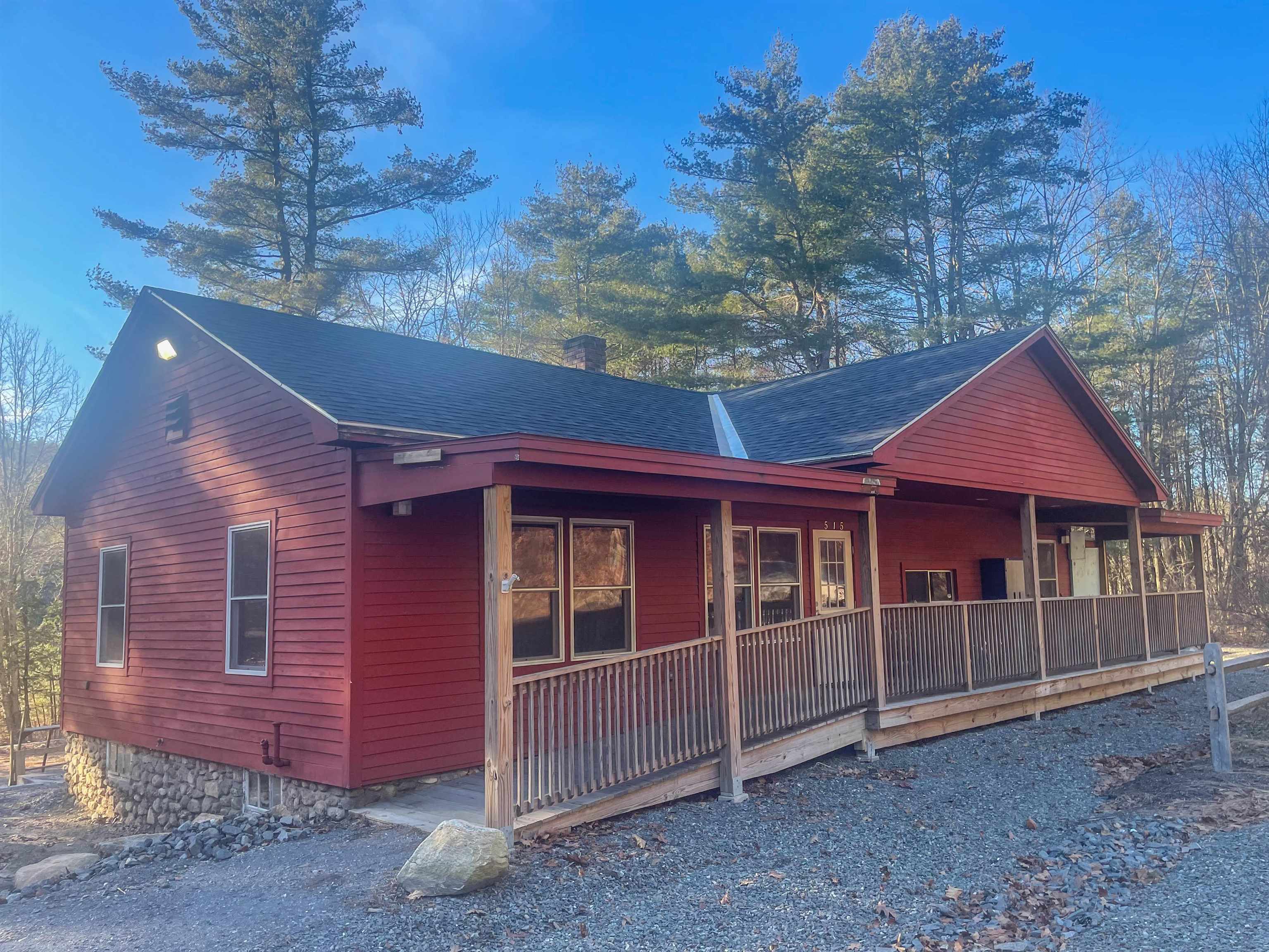
22 photo(s)
|
Swanzey, NH 03446
|
Active
List Price
$365,000
MLS #
4982933
- Commercial/Industrial
|
| Type |
|
# Units |
1 |
Lot Size |
34,412SF |
| Sq. Ft. |
0 |
Water Front |
No |
|
Formerly the site of the "Swanzey Diner," this building has been transformed with significant
updates, including: a new roof, updated electrical, plumbing and insulation, accessible restroom,
expanded parking area, newer Buderus boiler, updated water heater, flooring, windows, doors/trim and
more. The original diner sink remains. Great visibility to, on average, 9,269 cars per day (per NH
DOT Transportation Management System). Located just minutes South of Keene on Route 12 before the
Nissan and Honda dealerships. Front ramp access allows for a zero-stair entry from the parking lot.
Zoned as Business District, which offers ample permitted uses for endless possibilities - This is
your opportunity.
Listing Office: BHG Masiello Keene, Listing Agent: Jill Exel
View Map

|
|
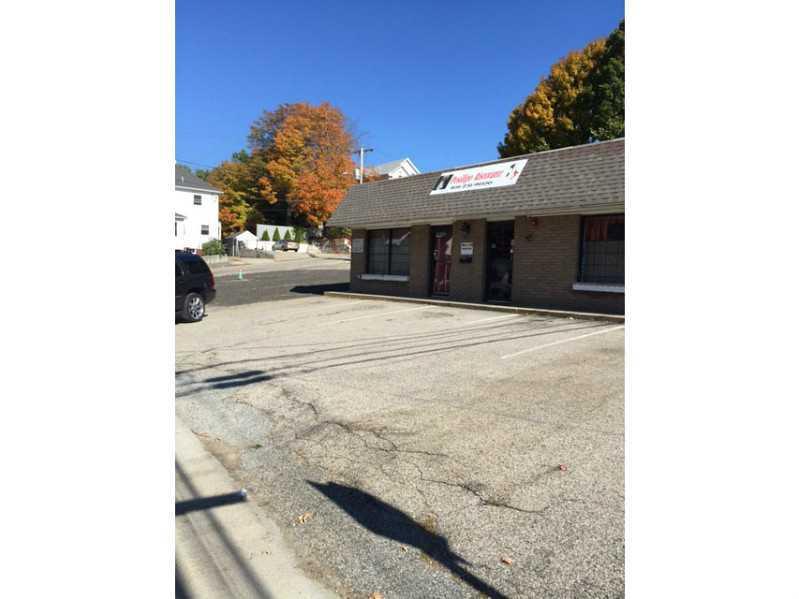
6 photo(s)
|
North Providence, RI 02911
|
Under Agreement
List Price
$369,000
MLS #
1141349
- Commercial/Industrial
|
| Type |
Other |
# Units |
5 |
Lot Size |
15,665SF |
| Sq. Ft. |
2,160 |
Water Front |
No |
|
Listing Office: RE/MAX Professionals, Listing Agent: Gregory Murphy
View Map

|
|
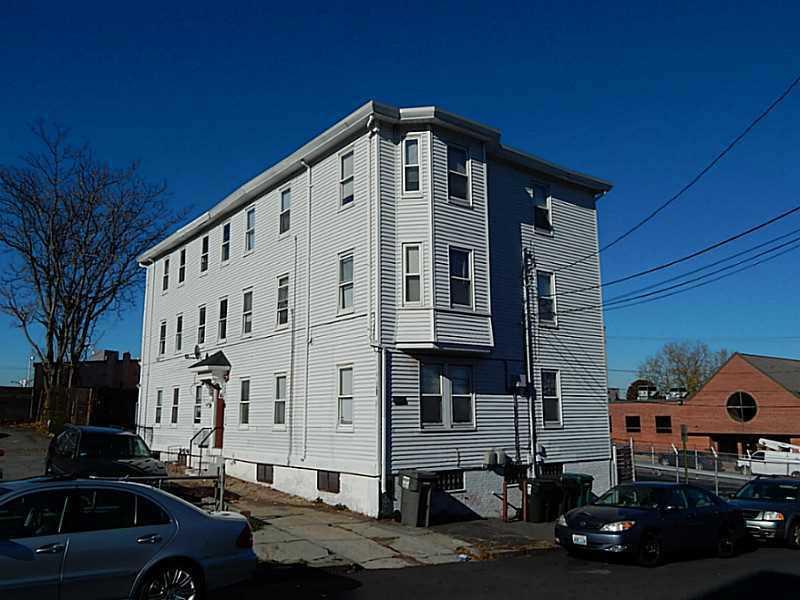
16 photo(s)
|
Providence, RI 02903
|
Active
List Price
$409,900
MLS #
1131229
- Commercial/Industrial
|
| Type |
Multi-Family |
# Units |
6 |
Lot Size |
3,050SF |
| Sq. Ft. |
5,331 |
Water Front |
No |
|
Great 6 Unit building in the heart of Federal Hill, walking distance to Downtown, colleges, mall and
more. All units in good condition, pine floors,updated heat and electric and always fully occupied.
Money Maker!
Listing Office: RE/MAX Professionals, Listing Agent: Nelson Esteves
View Map

|
|
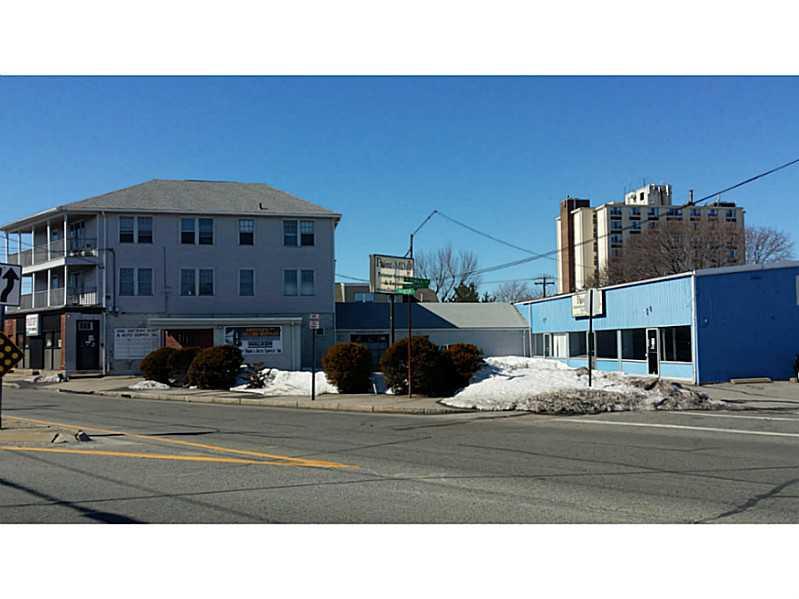
10 photo(s)

|
East Providence, RI 02914
|
Active
List Price
$425,000
MLS #
1090244
- Commercial/Industrial
|
| Type |
Commercial, Retail, Mixed, Multi |
# Units |
7 |
Lot Size |
18,916SF |
| Sq. Ft. |
8,184 |
Water Front |
No |
|
5,700 SF of retail store front with garage, work and storage areas. 3 Apartments on upper level --
roughly 2,500 SF need some rehab .Great high traffic area with 3 street access.
Listing Office: RE/MAX Professionals, Listing Agent: Steven Spirito
View Map

|
|
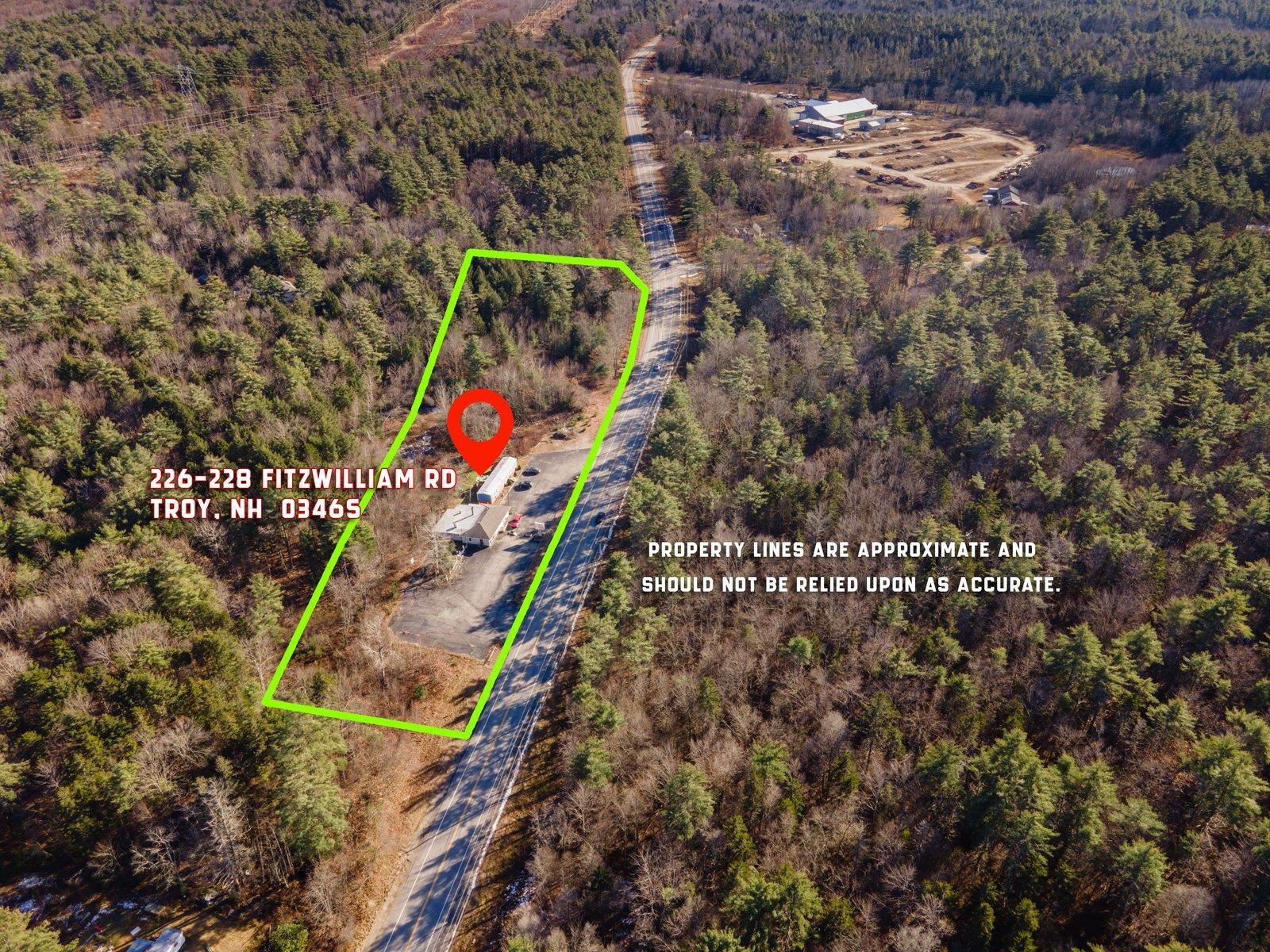
20 photo(s)
|
Troy, NH 03465
|
Active
List Price
$595,000
MLS #
4978619
- Commercial/Industrial
|
| Type |
|
# Units |
0 |
Lot Size |
5.74A |
| Sq. Ft. |
0 |
Water Front |
No |
|
5.74 +/- acres zoned Highway Business with 963 +/- feet of road frontage. Many possibilities for
this heavily trafficked area with large signage for businesses. Both lots sold in conjunction. Buyer
due diligence on permitted uses.
Listing Office: BHG Masiello Keene, Listing Agent: Paul Rodenhauser
View Map

|
|
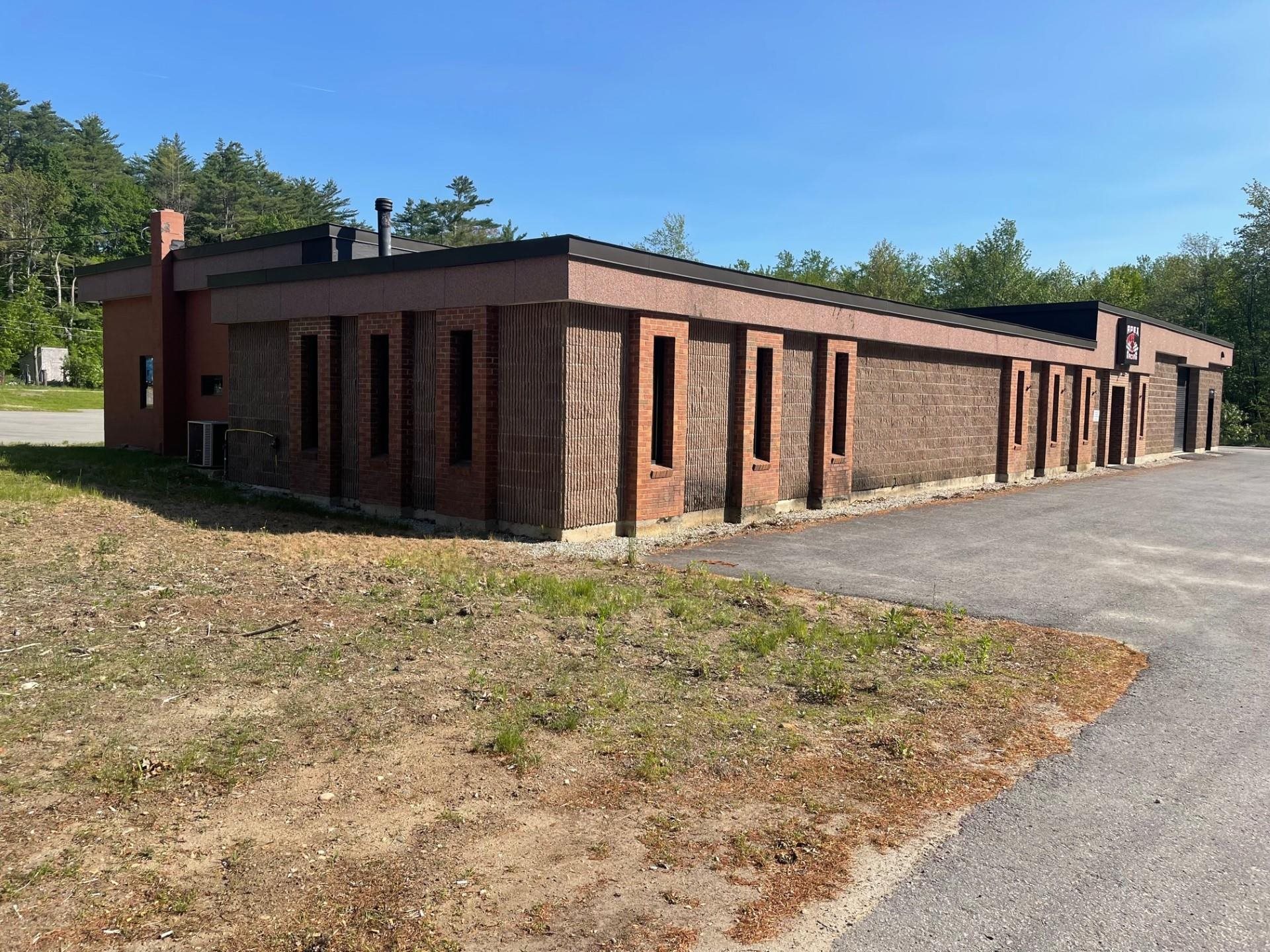
38 photo(s)
|
Swanzey, NH 03446
|
Active
List Price
$795,000
MLS #
4955155
- Commercial/Industrial
|
| Type |
|
# Units |
0 |
Lot Size |
2.30A |
| Sq. Ft. |
0 |
Water Front |
No |
|
UPDATE - Owner is willing to consider private financing option with significant down payment!! Terms
are flexible, all docs through seller's attorney's office. Dream Big! Fully renovated (like new)
7000sf building located on busy Rt 10 in West Swanzey NH. You won't believe the quality and
thoroughness of this property. Fully bonded rubber membrane roof over top of 5.2" of insulation, ALL
updated 3phase electric, fully plumbed for compressed air (amazing screw compressor is NEGO) New LED
lighting, cut and polished concrete and other commercial carpet, retail / work counters and
displays, office furnishings avail too. Tall ceilings for automotive lifts, with two large electric
overhead doors. IDEAL for auto body, restoration, sales, Plumbing -heating business, so much
potential! Large truck access from TWO streets, and a fully paved property(all new). Two private
offices, data/IT room with AMAZING NEW computer network, cameras, and customizable work stations.
Employee bathroom, customer bathroom, showroom, customer waiting area and more. This is a fabulous
opportunity, move in ready and turn key!
Listing Office: BHG Masiello Keene, Listing Agent: Chris Thompson
View Map

|
|
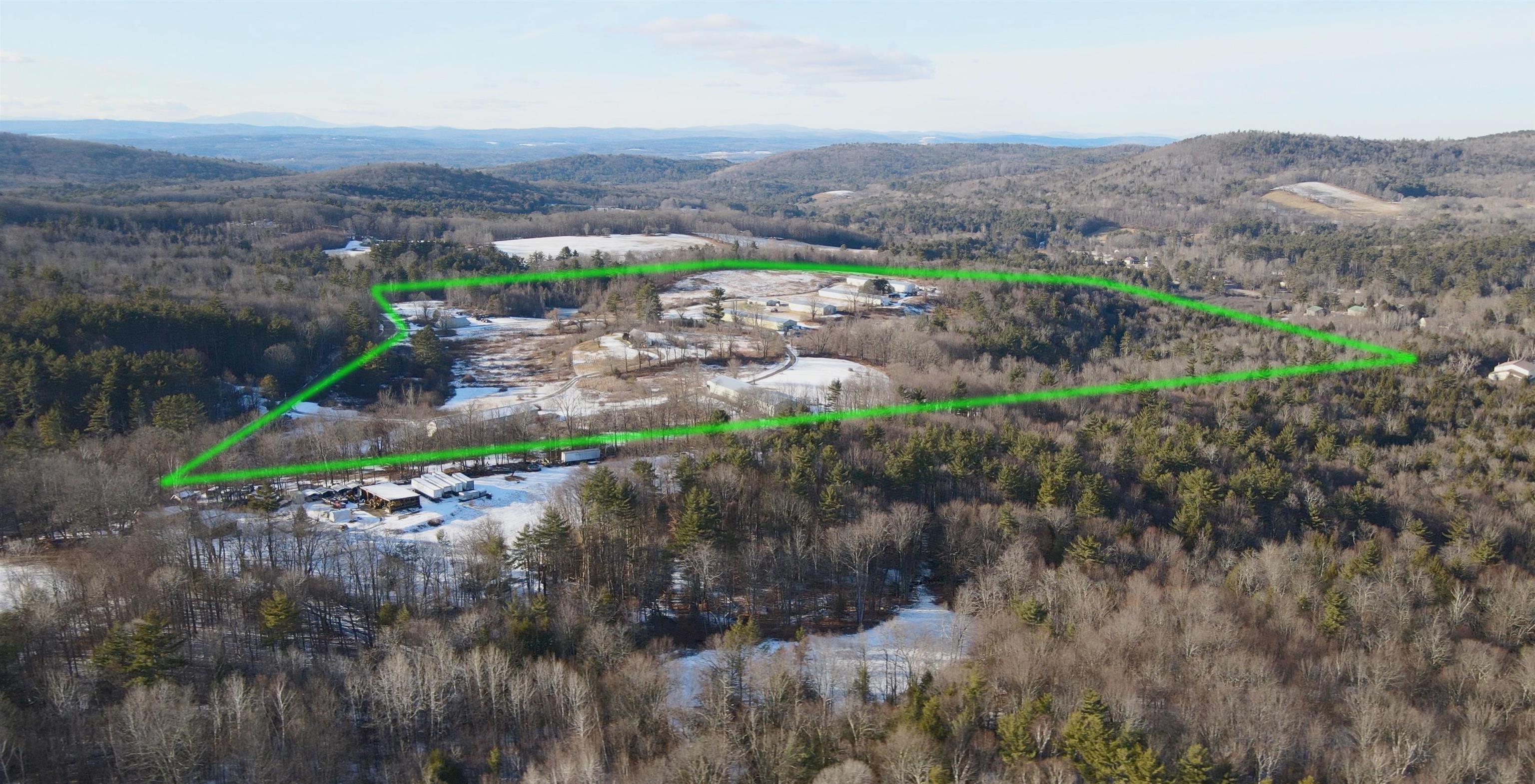
15 photo(s)
|
Westmoreland, NH 03467
|
Under Agreement
List Price
$1,499,999
MLS #
4941132
- Commercial/Industrial
|
| Type |
|
# Units |
0 |
Lot Size |
102.50A |
| Sq. Ft. |
0 |
Water Front |
No |
|
Incredible Opportunity. 102.5 acres of Com/Ind zoned property. 9 separate buildings total. 7
warehouse buildings with loading docks and large overhead garage doors. 1 single family home. 1
duplex. Several 16,000 +/- SqFt first and second floor warehouse buildings.
Listing Office: BHG Masiello Keene, Listing Agent: Paul Rodenhauser
View Map

|
|
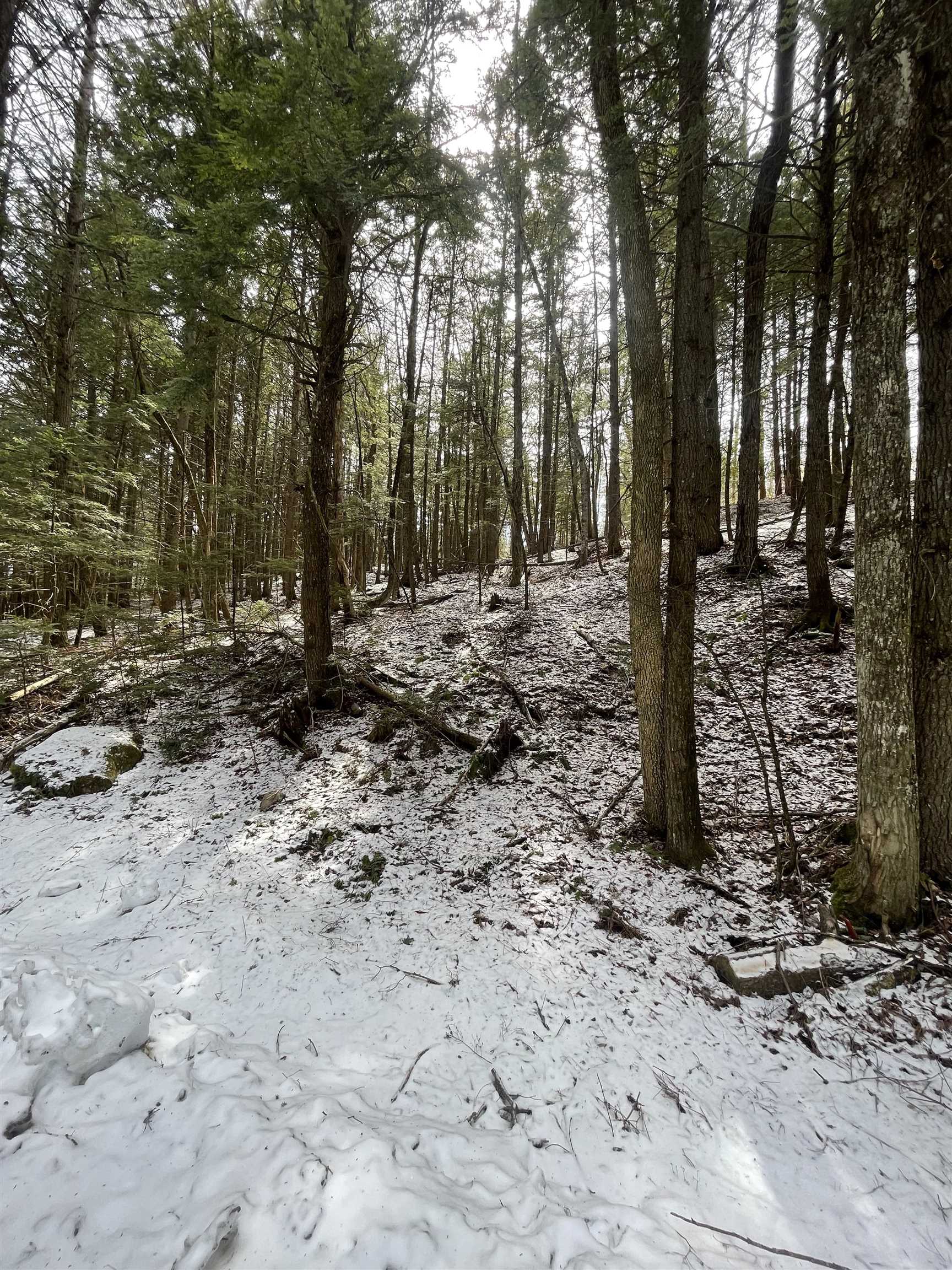
4 photo(s)
|
Grafton, VT 05146
|
Active
List Price
$39,900
MLS #
4989022
- Land
|
| Type |
|
# Lots |
0 |
Lot Size |
21,780SF |
| Zoning |
residential |
Water Front |
No |
|
|
Welcome to your opportunity to own a picturesque half acre of land in the charming town of Grafton,
VT. Nestled in the heart of nature, this serene parcel boasts a gentle slope, providing the perfect
canvas for your dream home or getaway retreat. Enjoy the tranquil sounds of Hinkley Brook as you
overlook its scenic beauty from your future property. Whether you're seeking a peaceful escape from
the hustle and bustle of city life or yearning for a place to build your forever home, this parcel
offers endless possibilities. Don't miss out on this rare chance to own a slice of Vermont's
pristine landscape.
Listing Office: BHG Masiello Keene, Listing Agent: Jamie Smith
View Map

|
|
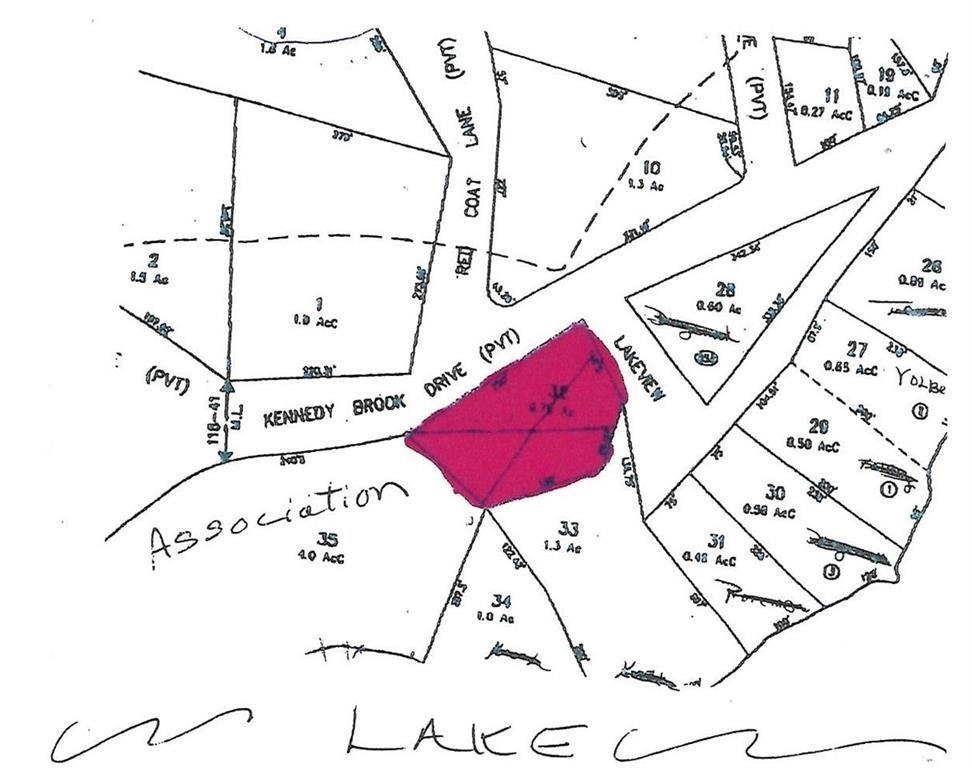
1 photo(s)
|
Stoddard, NH 03464
|
Active
List Price
$39,900
MLS #
5007569
- Land
|
| Type |
|
# Lots |
0 |
Lot Size |
30,492SF |
| Zoning |
Lake/Residential |
Water Front |
No |
|
|
Prime .70 acre building lot which is one lot back from the lake and abutting the Hidden Lake
Association Recreation area featuring pool, tennis court, Clubhouse and boat launch. There is a
3-bedroom septic approval on file which has expired but can be reviewed by interested buyers.
Whether for a primary home or vacation getaway, this lot offers the best of both worlds!!! (Hidden
Lake Association Lot #85-B is a/k/a Map 119 Lot 32 on Stoddard Tax Map)
Listing Office: BHG Masiello Keene, Listing Agent: Nancy Panza
View Map

|
|
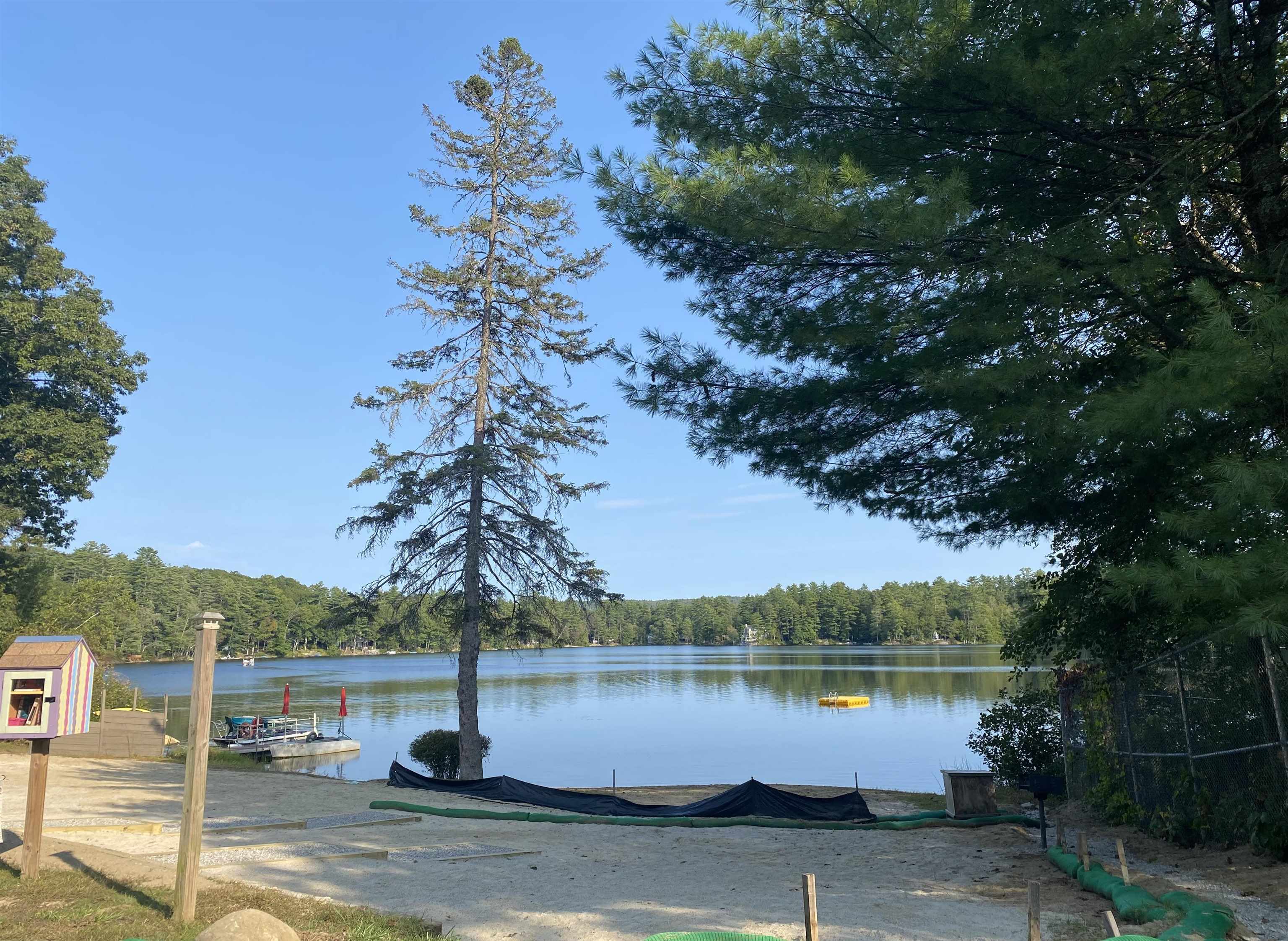
5 photo(s)
|
Hillsboro, NH 03244
|
New
List Price
$65,000
MLS #
5014128
- Land
|
| Type |
|
# Lots |
0 |
Lot Size |
20,909SF |
| Zoning |
Emerald Lake Village |
Water Front |
No |
|
|
Ready for you to build! This sloping double lot has road frontage on two lake-access roads, and
currently has approved driveway permits on each road. Choose your building site! Water line has
already been run to the property, an approved septic plan is done, the site cleared and stumped ...
just add on plans for your getaway cabin or move here full time so you can walk to Emerald Lake
(Gould Pond) whenever you please! Close to downtown Hillsborough, this woodsy site is just minutes
from restaurants, stores, and an easy commute to Concord and beyond. (Building plans subject to
local authority approval.)
Listing Office: BHG Masiello Keene, Listing Agent: Donna Moxley
View Map

|
|
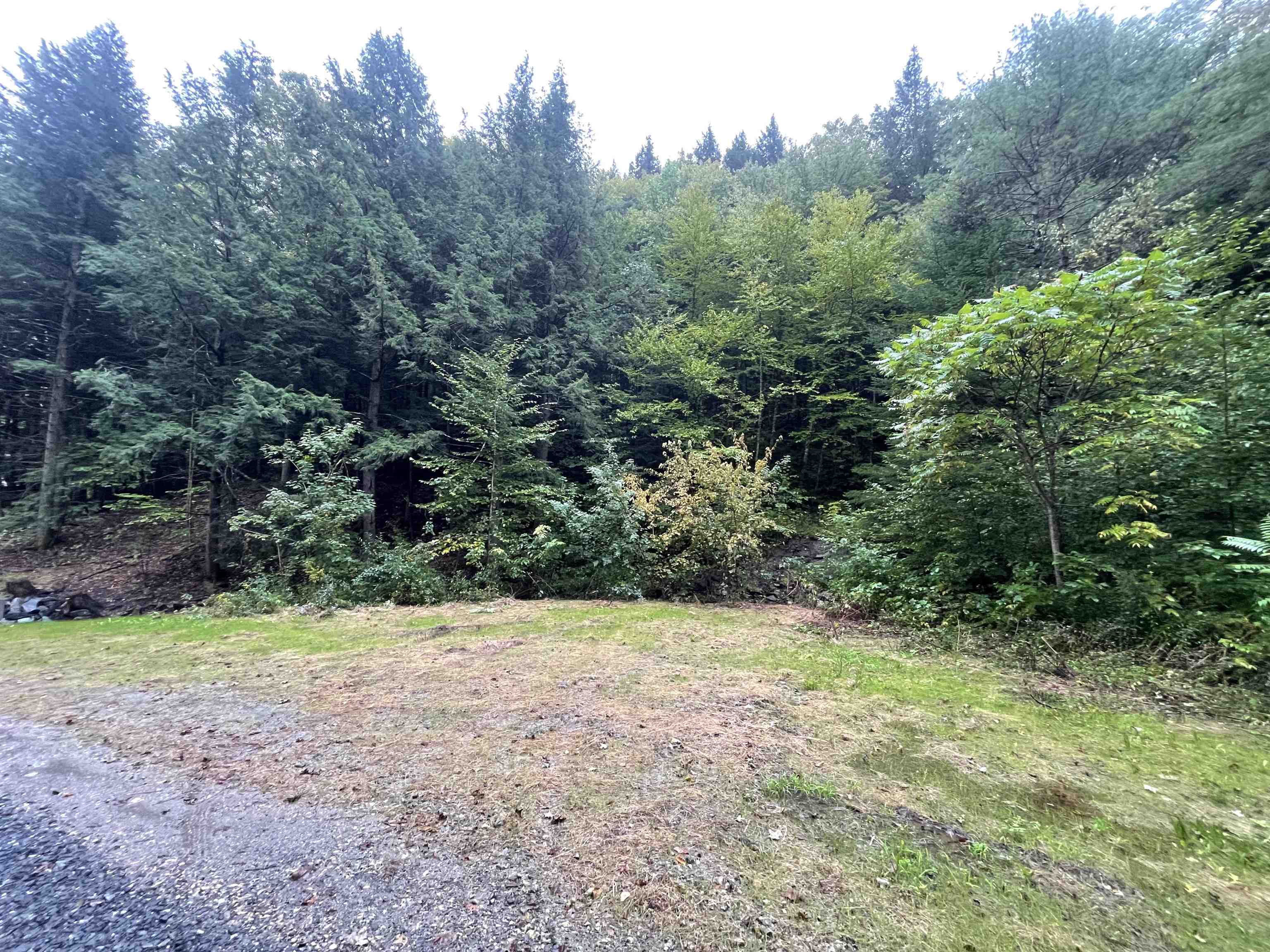
12 photo(s)
|
Grafton, VT 05146
|
Active
List Price
$75,000
MLS #
4970451
- Land
|
| Type |
|
# Lots |
0 |
Lot Size |
2.00A |
| Zoning |
res |
Water Front |
No |
|
|
In the quaint, historic village of Grafton, VT, sits this beautiful 2 acre wooded lot. If you're
looking for privacy, peace and serenity...look no further. Roughed in driveway and house site
already exist with a bridge that crosses Hinkley Brook. Electric at the street. Within walking
distance to the village.
Listing Office: BHG Masiello Keene, Listing Agent: Jamie Smith
View Map

|
|
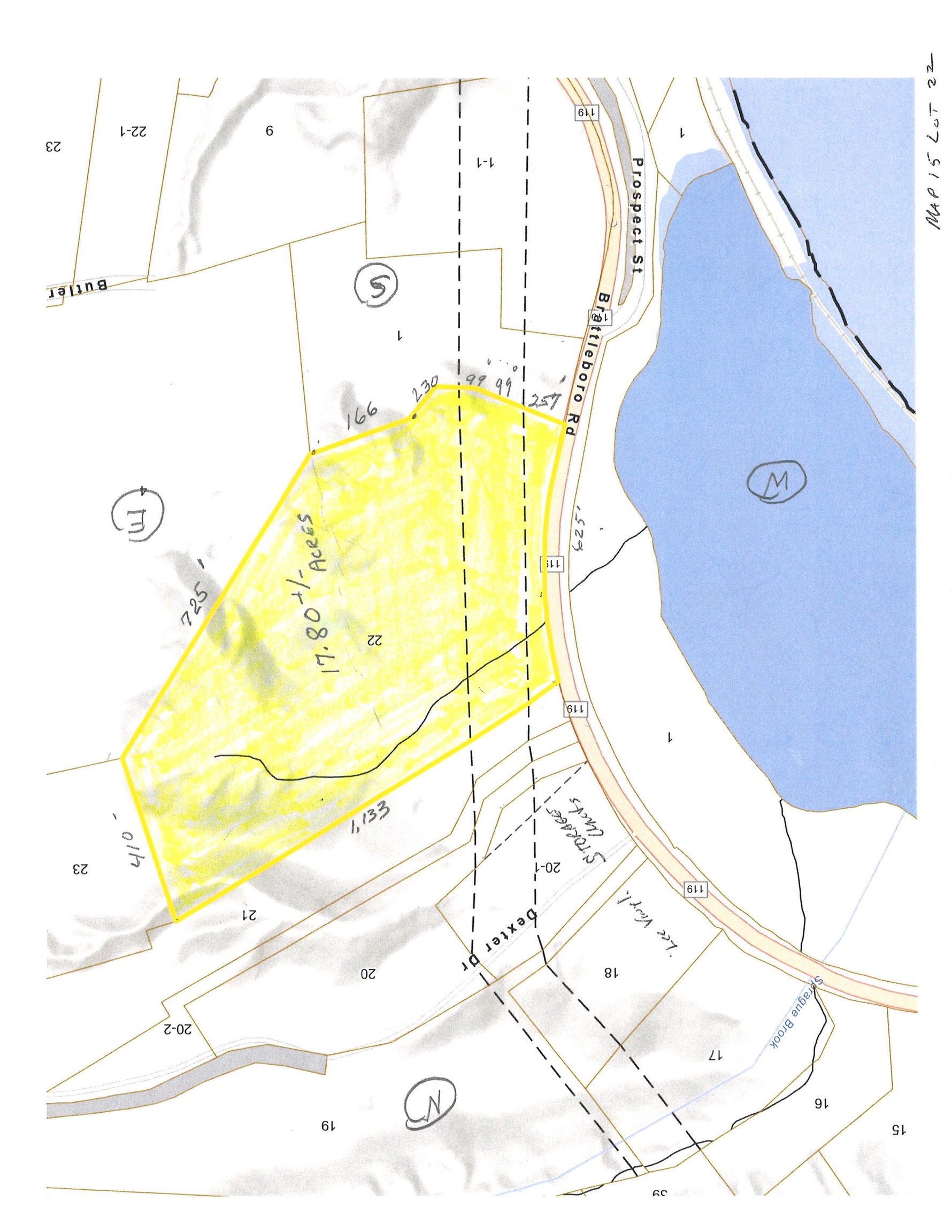
1 photo(s)
|
Hinsdale, NH 03451
|
Active
List Price
$99,500
MLS #
4987873
- Land
|
| Type |
|
# Lots |
0 |
Lot Size |
17.80A |
| Zoning |
Business District |
Water Front |
No |
|
|
17.80 of land located on Rt 119 and zoned Business. This 17.80 +/- has a stream on the north side
of the lot shown on the town map. The lot is in current use which allows you to carve out the
acreage needed and still be able to keep a min of 10 acres in CU status
Listing Office: BHG Masiello Keene, Listing Agent: Pat Paquette
View Map

|
|
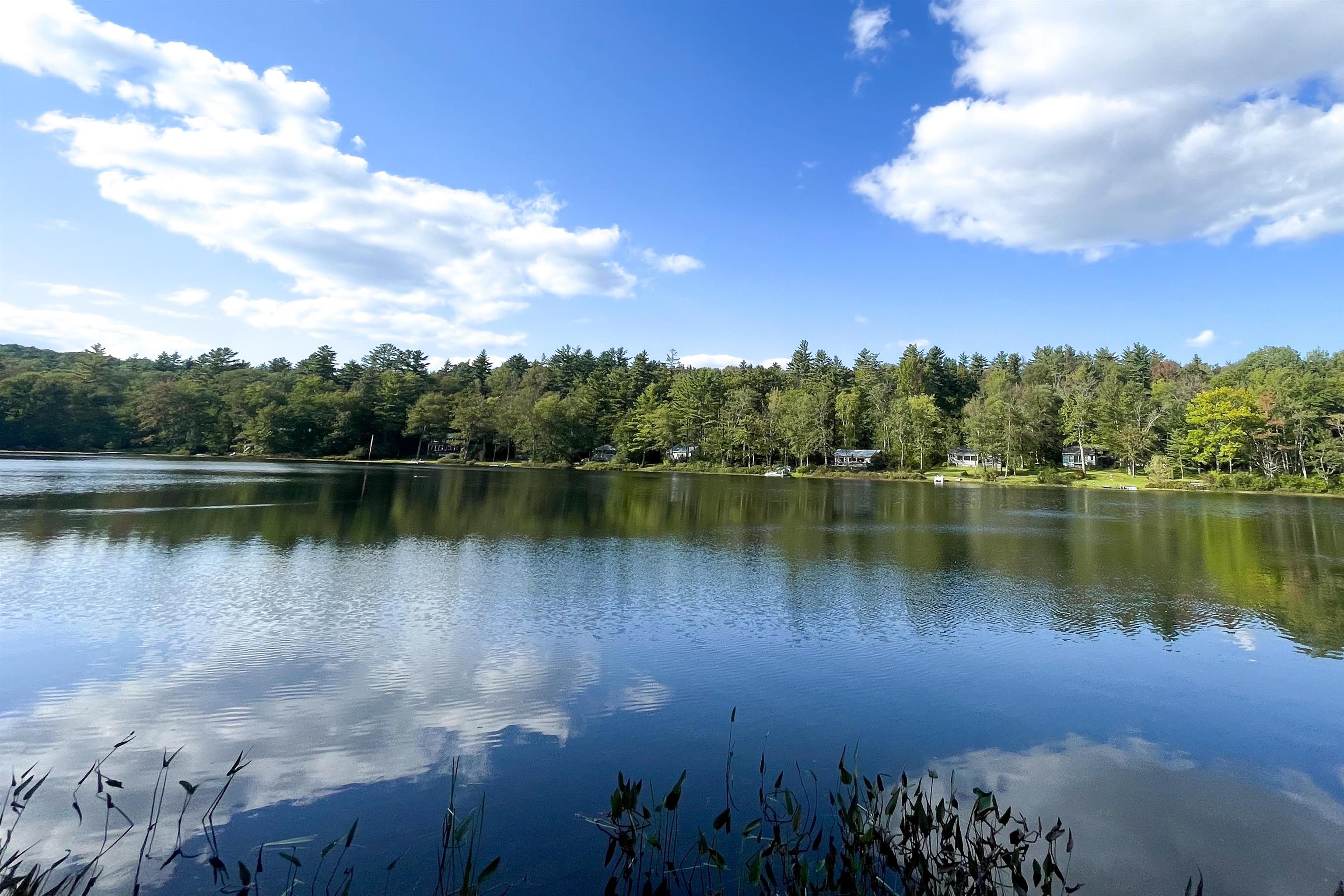
16 photo(s)
|
Alstead, NH 03602
|
Active
List Price
$118,999
MLS #
5013122
- Land
|
| Type |
|
# Lots |
0 |
Lot Size |
1.60A |
| Zoning |
WFNewell PondPer tax card |
Water Front |
Yes |
|
|
Discover your slice of paradise on Newell Pond in Alstead, New Hampshire! This wooded waterfront lot
is a hidden gem, offering a tranquil retreat for nature lovers and outdoor enthusiasts alike.
Picture yourself sipping your morning coffee as the mist rises off the calm waters, surrounded by
the serene beauty of the forest. This quiet pond is perfect for many of your favorite water
activities. Imagine lazy afternoons spent kayaking, fishing, or taking a refreshing dip. For the
more adventurous, there's plenty of space for boating and paddle boarding too! Who knows? You might
even spot a majestic blue heron or a graceful loon, just like I did during my quick visit! But the
fun doesn't stop at the water's edge. This spacious lot offers endless possibilities. Whether you're
dreaming of building a cozy year-round home or a charming weekend cottage, this property has the
potential to make your vision a reality. Waterfront lots of this size are a rare find on Newell
Pond, you'll want to act fast! SAF-C 402.56 - No person shall operate a motorboat of more than 5
HP or at speed exceeding 6 MPH on Newell Pond in Alstead.
Listing Office: BHG Masiello Keene, Listing Agent: Mary Johnson
View Map

|
|
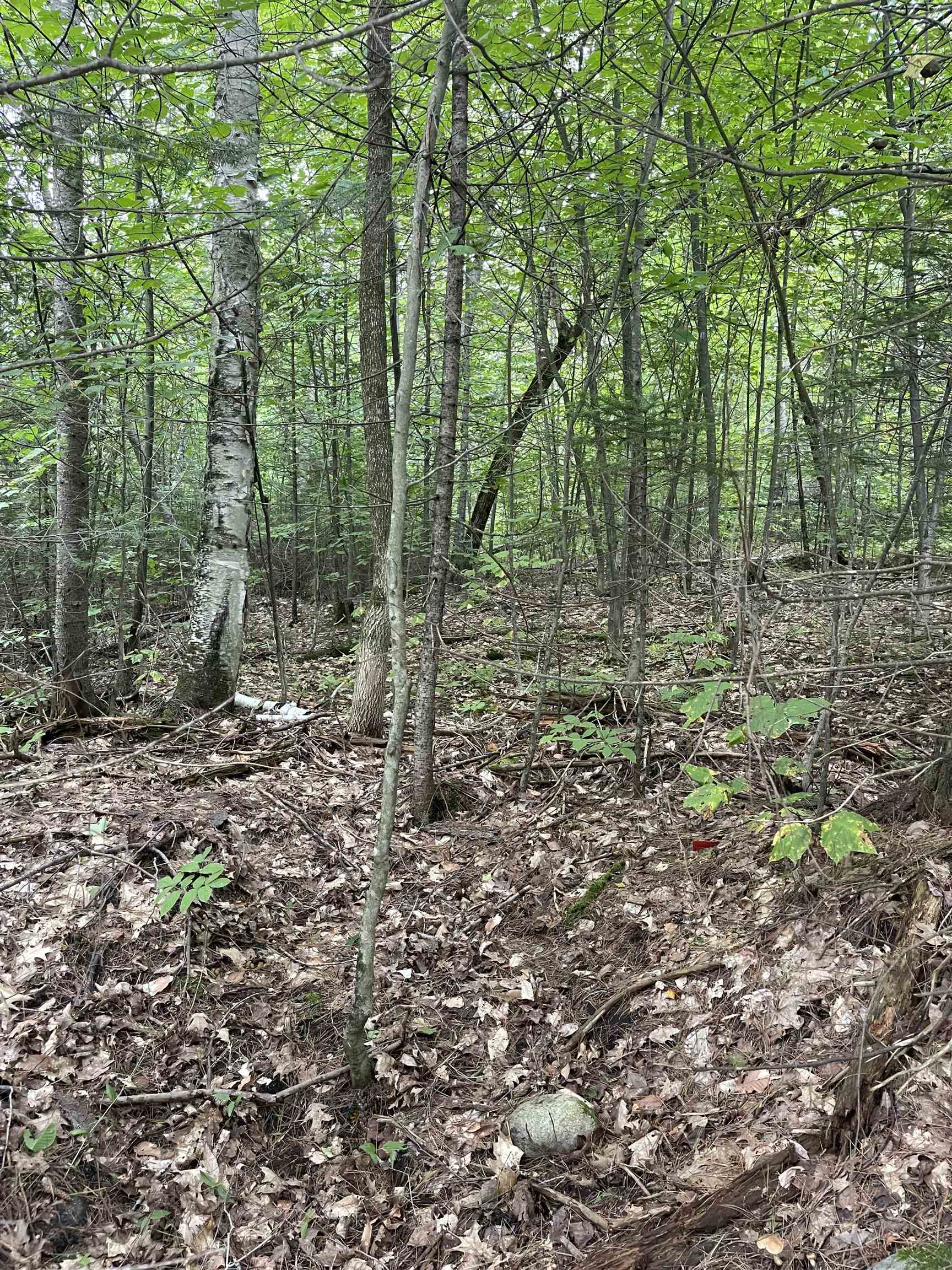
10 photo(s)
|
Vershire, VT 05079
|
Active
List Price
$175,000
MLS #
5012620
- Land
|
| Type |
|
# Lots |
0 |
Lot Size |
25.70A |
| Zoning |
Open Space |
Water Front |
No |
|
|
Discover the perfect opportunity to own 25.7 acres of serene land in the heart of Vershire, Vermont.
Nestled on Ayers Road, this expansive lot offers the ideal balance of privacy and natural beauty.
With rolling hills, lush woodlands, and scenic views, the property provides endless possibilities
for those seeking a peaceful retreat or the perfect location to build their dream home. Whether
you're looking for recreational use, forestry, agricultural potential, or to build your dream home,
this versatile acreage delivers. Enjoy the tranquility of rural living while still being
conveniently located near local amenities and recreation. Embrace Vermont's pristine landscape—this
is your chance to create something special! Close to skiing, snowmobiling, hiking and all Vermont
has to offer! 10 minutes to Lake Fairlee, 15 minutes to I-91, 40 minutes to Dartmouth Hospital and
more.
Listing Office: BHG Masiello Keene, Listing Agent: Jamie Smith
View Map

|
|
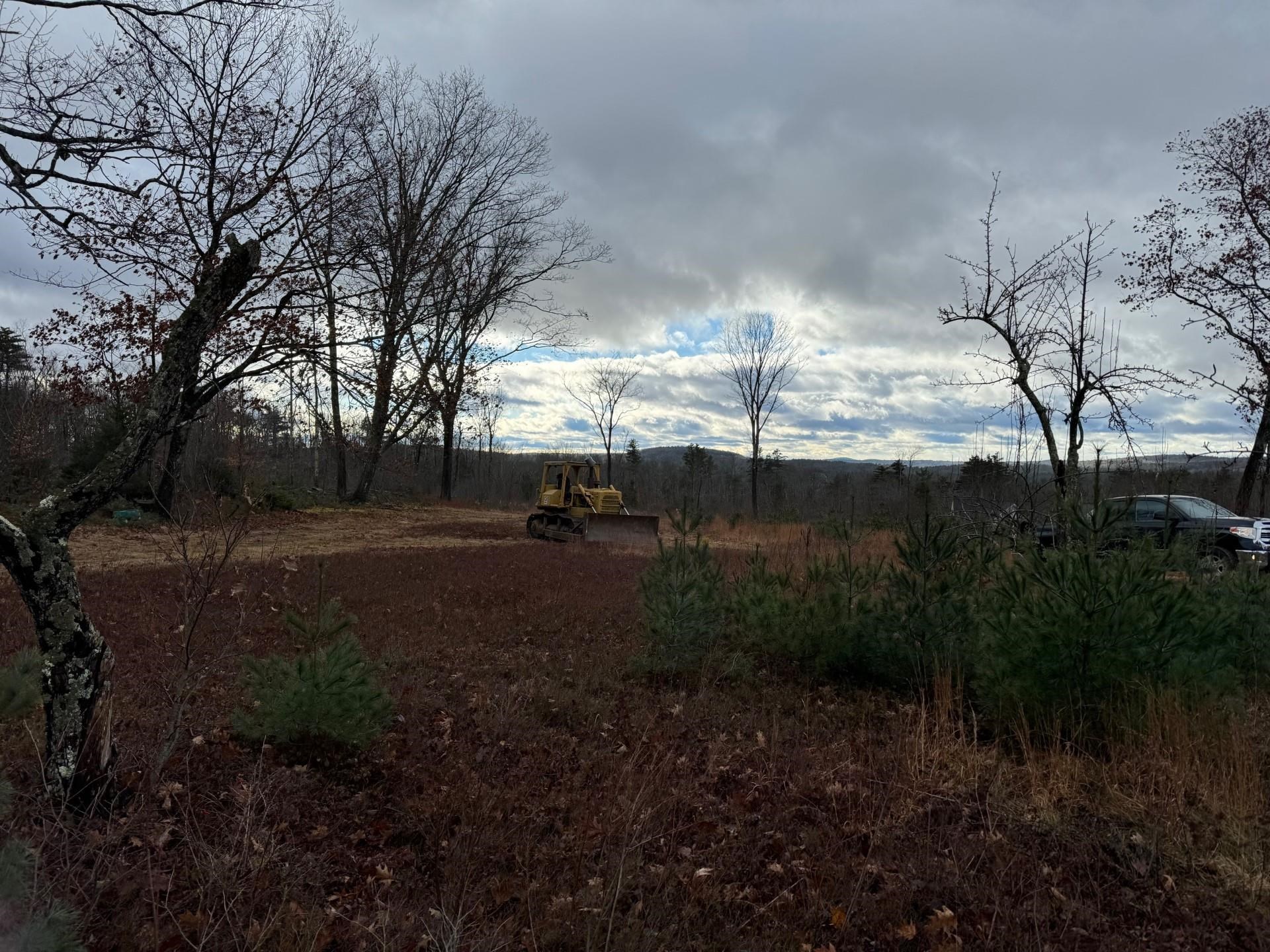
4 photo(s)
|
Fitzwilliam, NH 03445
|
Active
List Price
$194,900
MLS #
4979985
- Land
|
| Type |
|
# Lots |
0 |
Lot Size |
2.83A |
| Zoning |
Residential |
Water Front |
No |
|
|
Absolutely stunning lot boasting breathtaking views, ideally positioned on a corner lot in the
charming town of Fitzwilliam. Revel in the panoramic scenery of majestic mountains and enjoy distant
vistas of Fitzwilliam Village. This 2.87-acre parcel is the canvas for your dream home. The
groundwork is laid with a roughed-in driveway and expansive open fields, making it a breeze to bring
your vision to life. The site is beautifully level, adorned with stonewalls, and offers frontage on
both Route 119 and Fullam Hill Road. Crafting your ideal home is made simple with an easy commute
to Keene, a mere 1 ½ hours from Boston, and just minutes away from the Massachusetts border. A perc
test is readily available to streamline your planning process. Seize the opportunity – this
property won't linger on the market for long. Act now to turn your dream home into a
reality!
Listing Office: BHG Masiello Keene, Listing Agent: Nancy Proctor
View Map

|
|
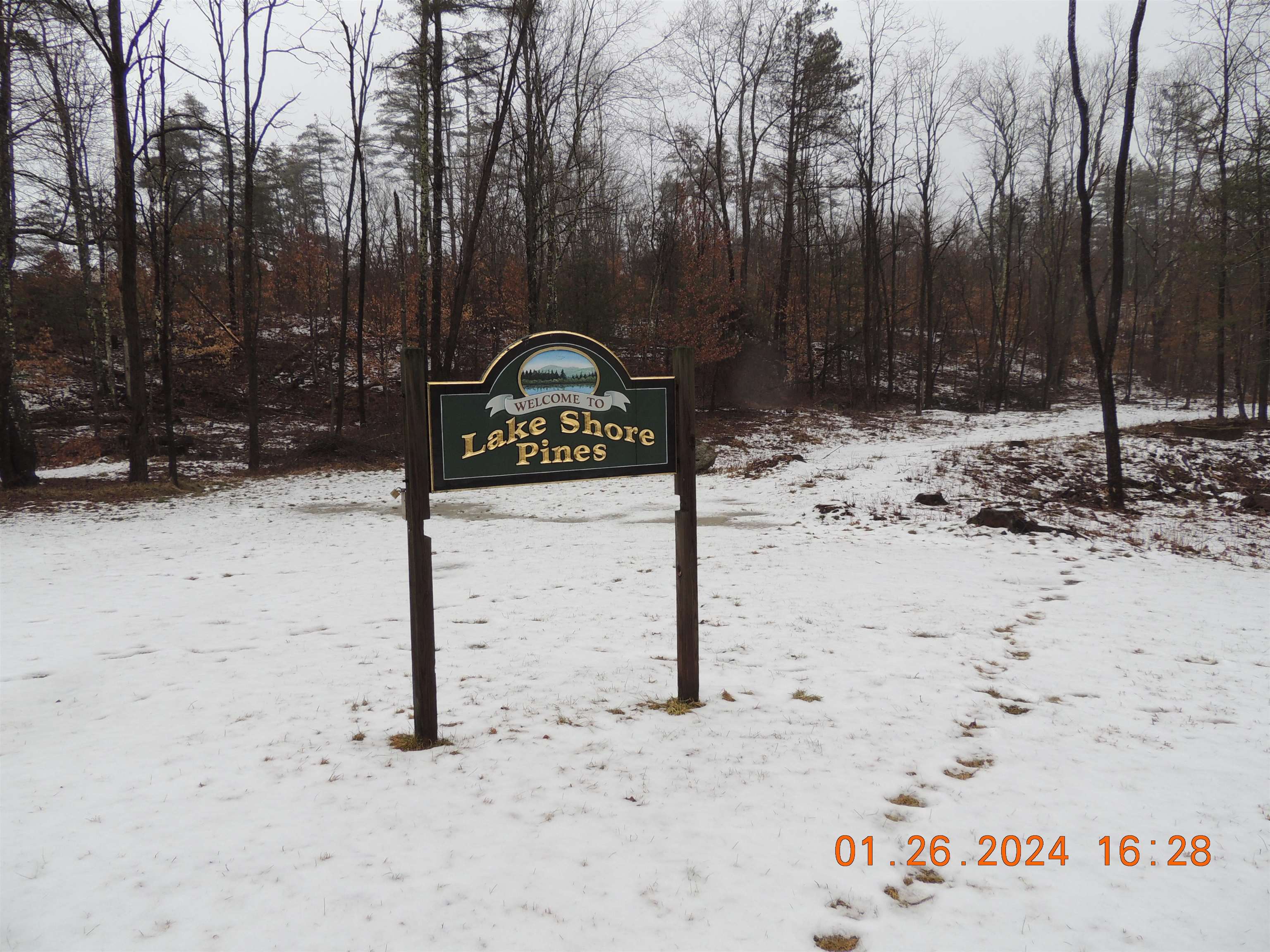
8 photo(s)
|
Winchester, NH 03470
|
Active
List Price
$199,900
MLS #
4983150
- Land
|
| Type |
|
# Lots |
0 |
Lot Size |
3.03A |
| Zoning |
Forestlake |
Water Front |
No |
|
|
In the 1800's this was the site of a flourishing sawmill. It is 3 plus wooded acres with a brook. In
the 1900's, it was a farm with house and barn. The old location is visible and is a lovely spot for
a new home overlooking the stream. A nice quiet spot on a cul-de-sac town maintained street. The lot
has been perk tested for a septic system. Loose sandy gravel, no ledge. Acreage was adjusted from
3.11 acres to 3.03 acres due to a lot line adjustment. Keene, Winchester, and Massachusetts are all
close by. Deed restrictions will be written into the deed; minimum 1,800 square foot home and all
utility services to be underground from the street. Land is taxed in current use. There are three
designated public lake access locations within a mile on the lake for public access to launch a boat
and for swimming, fishing and boating.
Listing Office: BHG Masiello Keene, Listing Agent: Elaine Hall
View Map

|
|
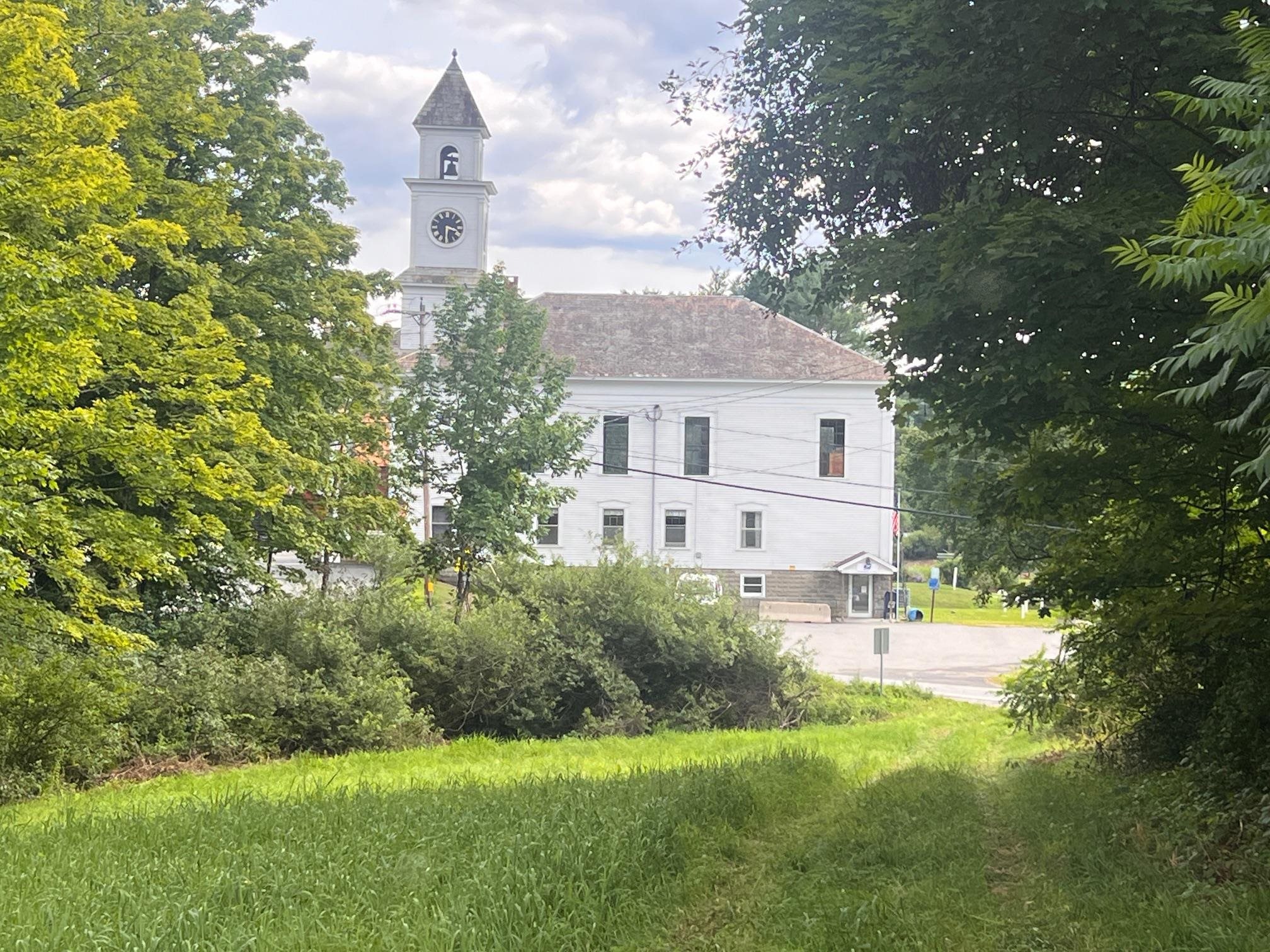
17 photo(s)
|
Westmoreland, NH 03467
|
Active
List Price
$250,000
MLS #
5006994
- Land
|
| Type |
|
# Lots |
0 |
Lot Size |
3.60A |
| Zoning |
CV Village Center |
Water Front |
No |
|
|
Discover the perfect setting for your future home in the quaint village of Westmoreland. This
incredibly beautiful lot.. 3.96-acre, 100% open land is the LAST available lot in the Village,
offering a sneak peek of the Town Hall and possible views of the distant hills. With its prime
location, you can easily walk to the post office, town hall, church, and the charming Barn & Thistle
for delightful meals. Experience the local events, church fairs, book sales, & holiday events,
creating a warm and spirited community. Conveniently situated between Walpole, Keene, and
Chesterfield, this property is a prime opportunity. Embrace the potential of this ready and waiting
building lot, which offers abundant sunlight, picturesque stone walls, and wildlife. Honestly, this
is one gorgeous lot! You must see it if you are in the market to buy land! Seize this rare
chance to build your dream home in the heart of this quintessential New England village! Grab your
building plans and get ready to break ground! This lot is ready to go! Experience living in quaint
Westmoreland Village.
Listing Office: BHG Masiello Keene, Listing Agent: Robin Smith
View Map

|
|
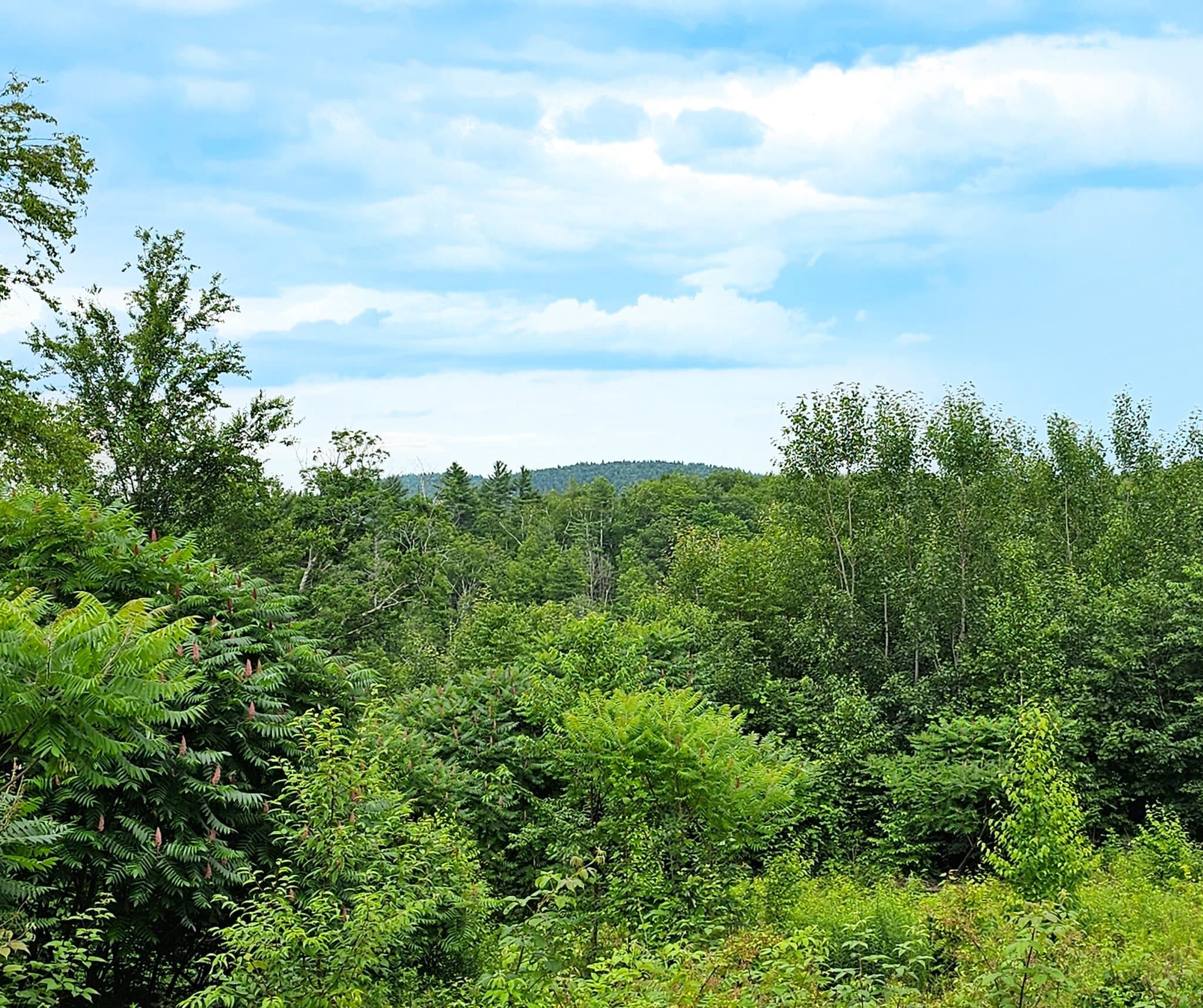
5 photo(s)
|
Dummerston, VT 05301
|
Active
List Price
$279,000
MLS #
5008550
- Land
|
| Type |
|
# Lots |
0 |
Lot Size |
11.30A |
| Zoning |
Rural |
Water Front |
No |
|
|
Rare opportunity to customize your dream home. Charming fixer upper situated on 11+ acres off a
quiet, town maintained dirt road in the sought after area of West Dummerston. This property awaits
your finishes with endless possibilities. Energy efficient pellet boiler is ready to be connected,
with radiant piping that runs through the kitchen area, along with another pellet stove in the
kitchen/dining area. Brand new kitchen with custom cabinets and granite countertops. Views of
distant hills from the dining area and back deck, which can be expanded with some clearing. 1.5
story barn with workshop and garage, with an additional structure across the road. Towards the east
side there is an idyllic brook that runs through a portion of the property. Imagine creating walking
trails through the woods, or cultivating a garden oasis amidst the natural beauty. 15 minutes to
Brattleboro and less than 20 miles to Mt Snow. Embrace the opportunity to complete and customize
this home. This property may be eligible for subdivision.
Listing Office: BHG Masiello Keene, Listing Agent: Jessica Samples
View Map

|
|
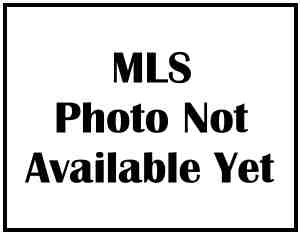
1 photo(s)
|
Amherst, NH 03031
|
Active
List Price
$350,000
MLS #
5007358
- Land
|
| Type |
|
# Lots |
0 |
Lot Size |
2.50A |
| Zoning |
Residential |
Water Front |
No |
|
|
*Builders Take Notice* Discover an exceptional building opportunity with this recently approved lot
of 2.5 acres of pristine, flat land. Adorned with picturesque stone walls and bordered by beautiful
trees, this property offers a serene and inviting setting for your dream home. Located on the highly
sought-after Mack Hill Road, you'll enjoy the perfect blend of rural tranquility and convenience,
with the charming Amherst Village just minutes away. This lot boasts ample space for your custom
home, gardens, and outdoor living areas, allowing you to create the perfect lifestyle oasis. The
surrounding natural beauty and privacy provided by the mature trees make this property truly
special. Whether you're looking to build your forever home or invest in a prime piece of real
estate, this property is a rare find. Don't miss out on the opportunity to own on Mack Hill Road.
Contact us today to learn more about this exceptional property. Buyer responsible for taking the
property out of current use
Listing Office: Gibson Sotheby's International Realty, Listing Agent: Tim
McGibbon
View Map

|
|
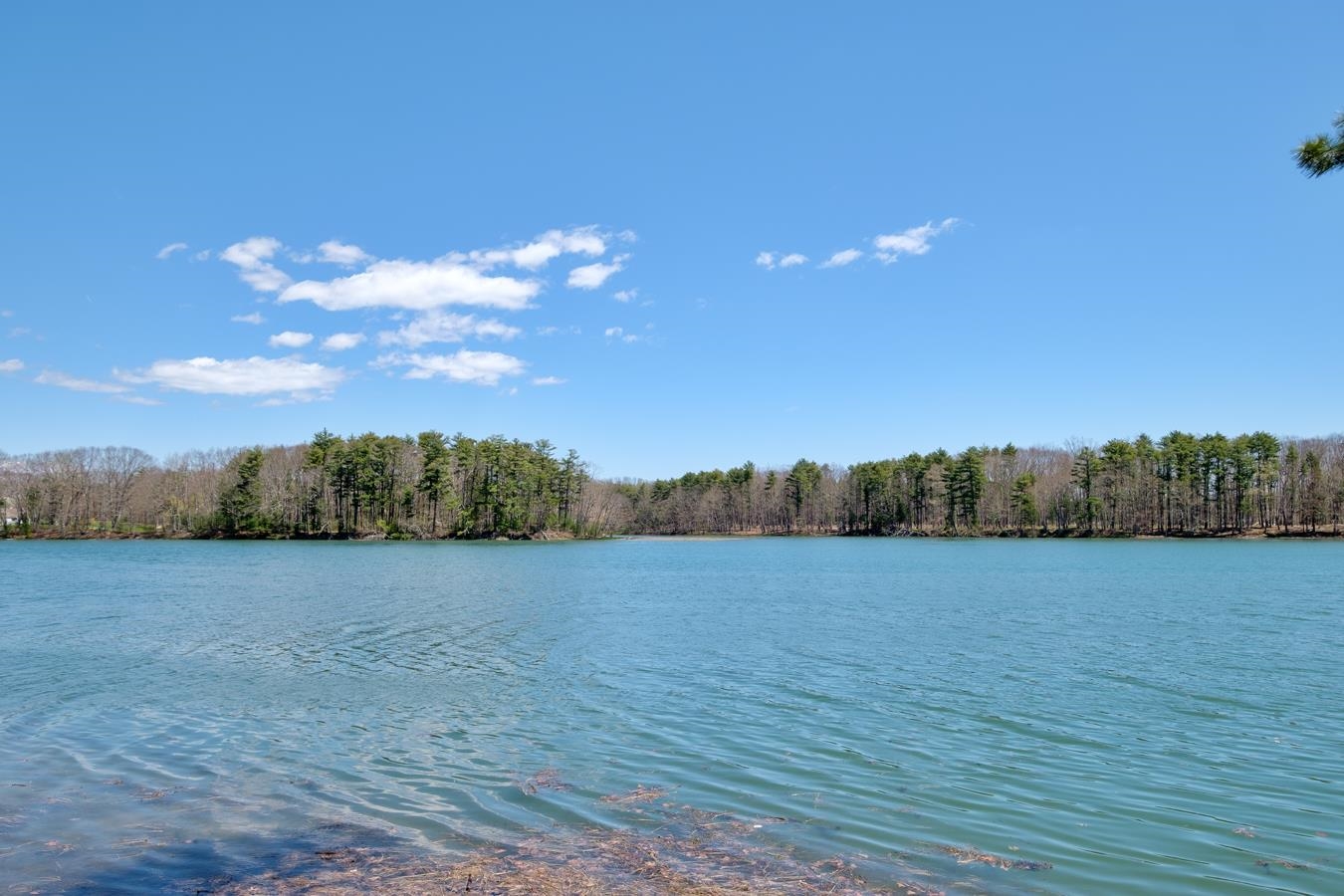
22 photo(s)
|
York, ME 03909
|
Active
List Price
$525,000
MLS #
5011141
- Land
|
| Type |
|
# Lots |
0 |
Lot Size |
1.04A |
| Zoning |
G1 |
Water Front |
Yes |
|
|
Rare riverfront lot on the gorgeous York River in lovely neighborhood at the end of a quiet
cul-de-sac. Septic design for a 3 bedroom home on file. Surveyed. Public water at street. Easy lot
to develop. Gorgeous views! Deep water channel right out front. Bring your boat and enjoy fishing
and boating on the beautiful York River. Must apply for shorefront mooring. No Dock allowed per town
harbor rules, however, Scotland Bridge Boat Launch is right down the road or paddle out to your
shorefront mooring from your direct waterfront lot! This lot is a rare find! Tax assessment not at
current value. Lot had previously not been soil tested.
Listing Office: BHG Masiello Keene, Listing Agent: Cindy Donnell
View Map

|
|
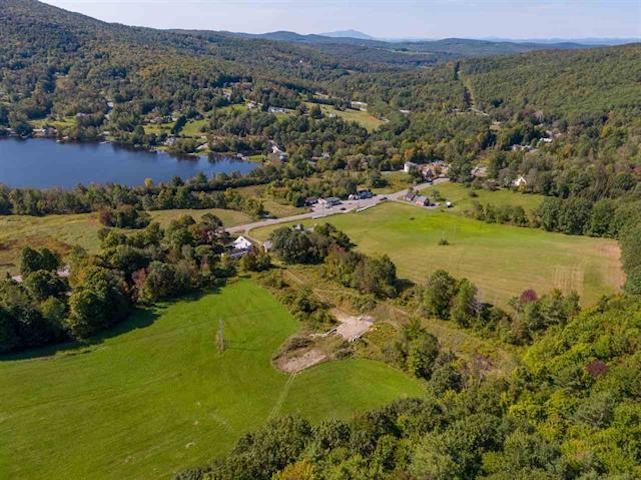
20 photo(s)
|
Lebanon, NH 03766
|
Active
List Price
$1,450,000
MLS #
4948852
- Land
|
| Type |
|
# Lots |
0 |
Lot Size |
252.97A |
| Zoning |
RL3 RL2 RL1 |
Water Front |
No |
|
|
INCREDIBLE VIEWS OF MASCOMA LAKE - This enchanting property has it all, brooks and streams and
meadows and forests! Build your secluded Upper Valley dream home, subdivide and fulfill many
family's dreams, or start that cross country equestrian center you've always dreamed of. The
historic barn is an incredible resource for massive beams and boards. Situated close to Dartmouth
Hitchcock Medical Center, Dartmouth College, Vermont Law School, Colby-Sawyer College, Green
Mountain Horse Association, shopping, skiing.
Listing Office: BHG Masiello Keene, Listing Agent: Ara Cardew
View Map

|
|
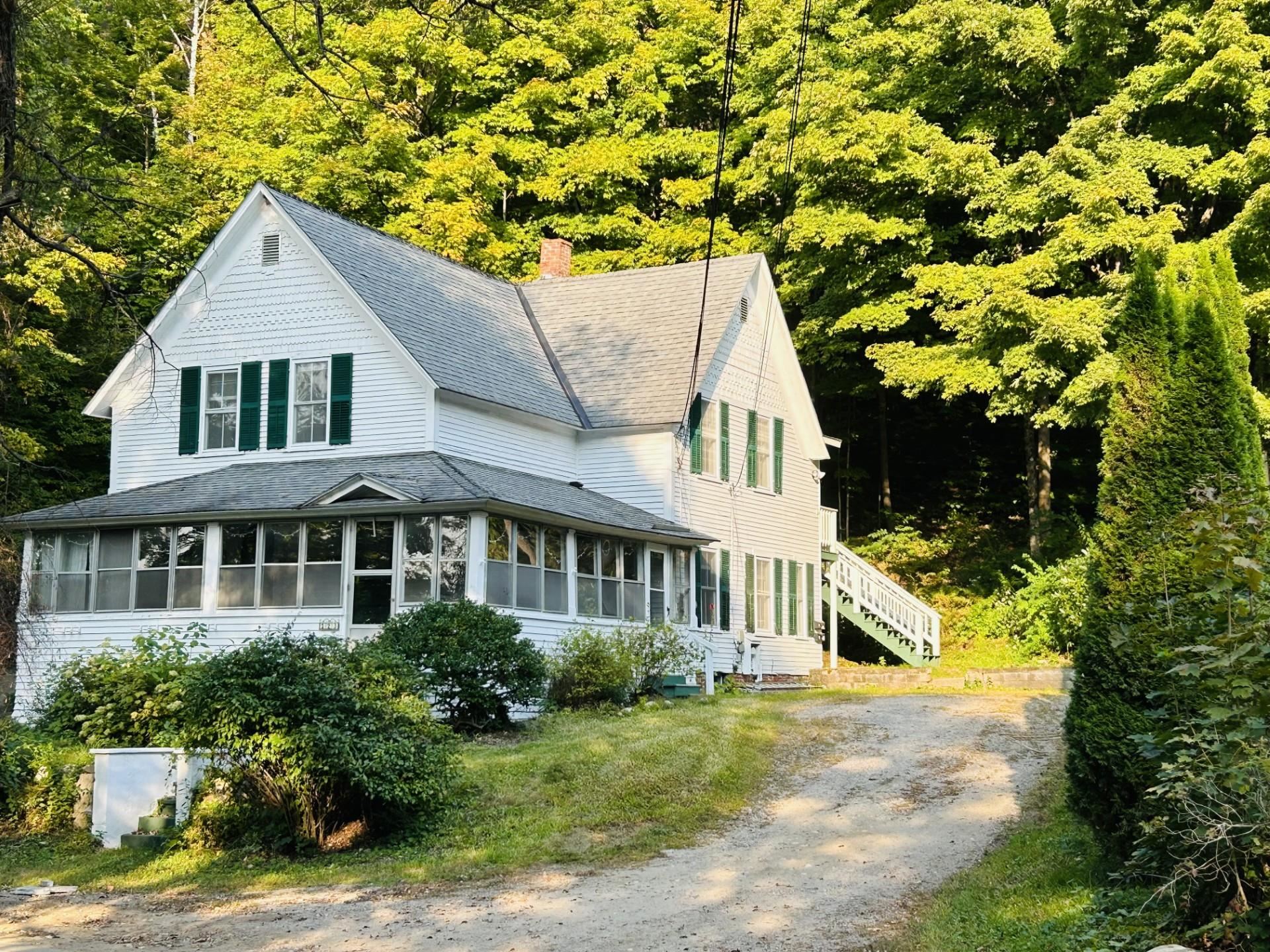
22 photo(s)
|
Keene, NH 03431
|
New
List Price
$289,500
MLS #
5014280
- Multi-Family
|
| # Units |
2 |
Rooms |
0 |
Type |
2 Family |
Garage Spaces |
0 |
GLA |
1,428SF |
| Heat Units |
0 |
Bedrooms |
0 |
Lead Paint |
|
Parking Spaces |
0 |
Lot Size |
20,473SF |
This appealing multi-family sits quietly in a charming location surrounded by pristine homes, an
ideal neighborhood and private woods. It’s just minutes to downtown, walking distance to the
Gathering Waters Chartered Public School and Robin Hood Park. With separate utilities this property
is an ideal owner-occupied home providing added income from apartment 2 and provides an opportunity
to rent to a family member. It comes accompanied with a large screened porch which only enhances the
property’s desirability. The units are now vacant which makes this home ready for occupancy.
Listing Office: BHG Masiello Keene, Listing Agent: Shirley Marcello
View Map

|
|
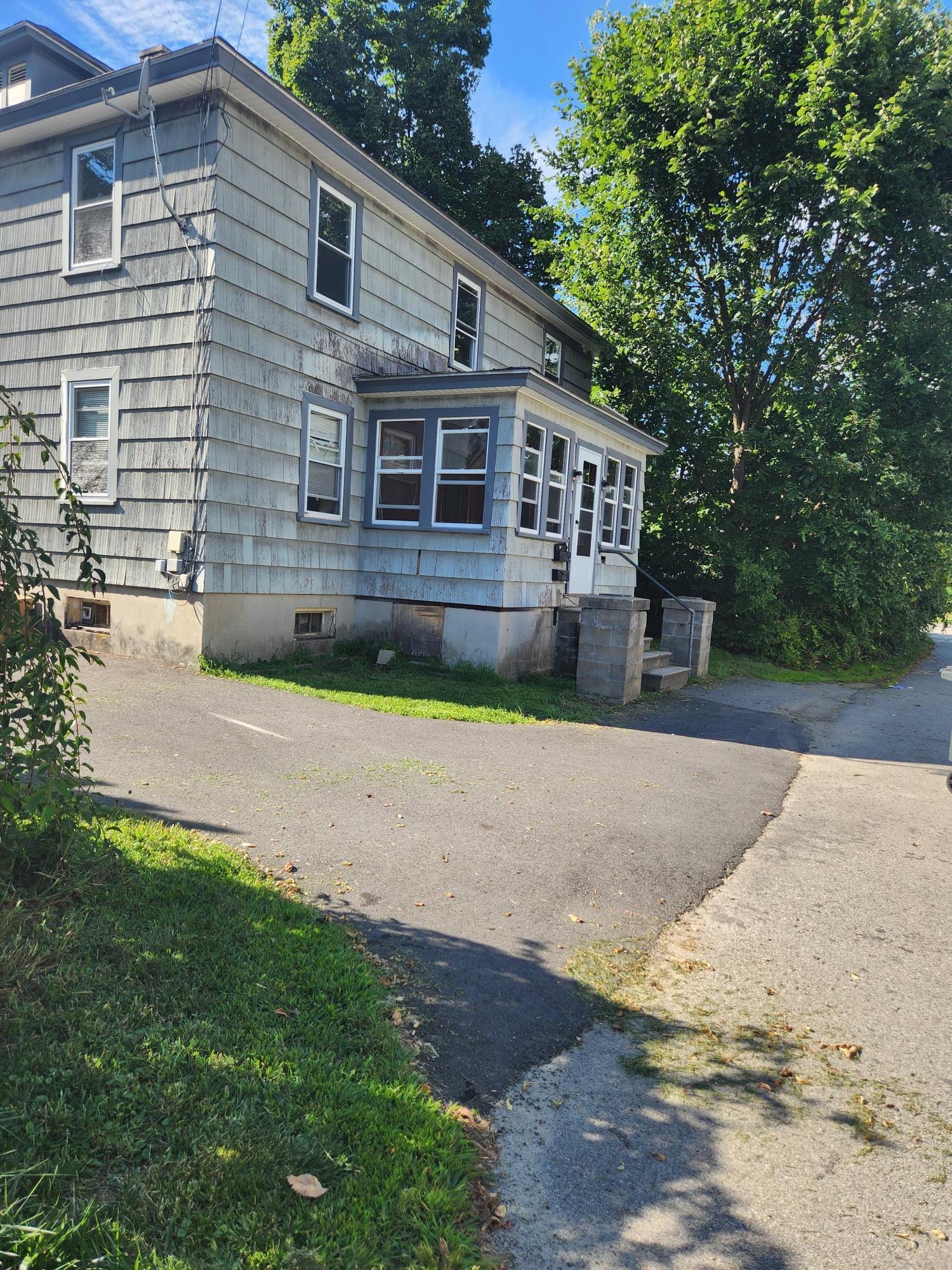
14 photo(s)
|
Keene, NH 03431
|
Active
List Price
$340,000
MLS #
5011899
- Multi-Family
|
| # Units |
2 |
Rooms |
0 |
Type |
2 Family |
Garage Spaces |
0 |
GLA |
1,844SF |
| Heat Units |
0 |
Bedrooms |
0 |
Lead Paint |
|
Parking Spaces |
0 |
Lot Size |
3,920SF |
Located close to Keene Ice, the City Police Dept. and Home Health Care this 2 family has a
semiprivate backyard with a nice play area and basement access. The empty 2nd floor unit with 2
-3 bedrooms, and a soon to be empty 3 bedroom first floor apartment have mostly wood floors..
..The front porch is a good buffer from the weather and could be a mudroom . It can serve both
units. There are 2 breaker panels and one baseboard oil furnace. The front of the house will be
painted and some trees trimmed. Update as you wish.
Listing Office: BHG Masiello Keene, Listing Agent: Susan Doyle
View Map

|
|
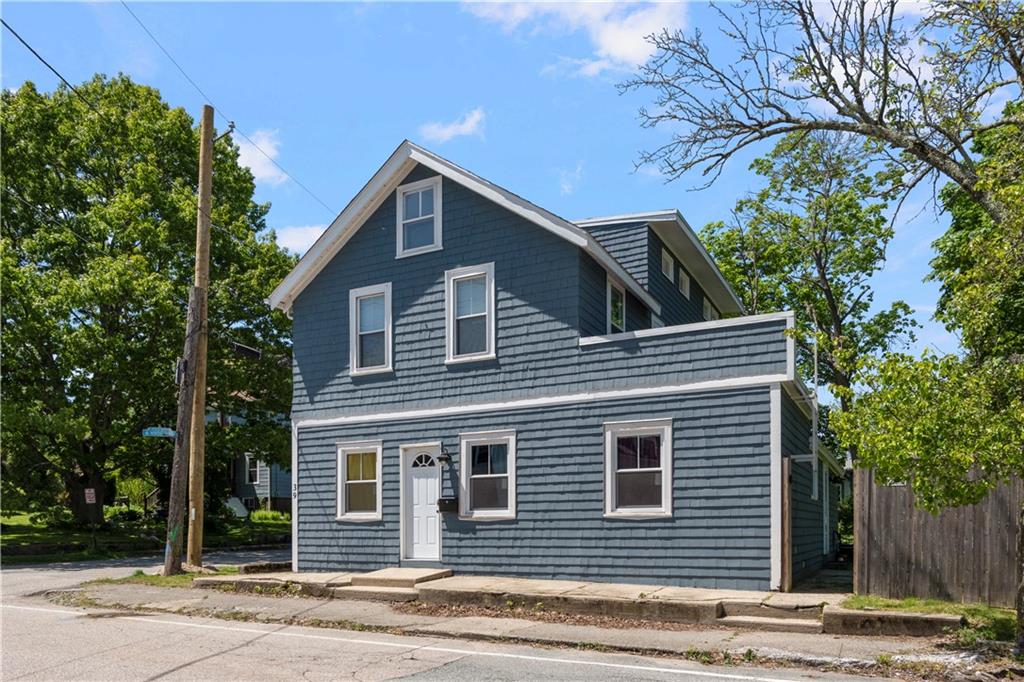
29 photo(s)
|
Warwick, RI 02888
|
Active
List Price
$699,900
MLS #
1366120
- Multi-Family
|
| # Units |
3 |
Rooms |
10 |
Type |
5+ Family |
Garage Spaces |
0 |
GLA |
0SF |
| Heat Units |
3 |
Bedrooms |
4 |
Lead Paint |
|
Parking Spaces |
0 |
Lot Size |
9,148SF |
Pawtuxet Village 3-family...5 minute walk to the quaint village shops, eateries and water. Built by
craftsmen in 1875 and serving the community as a General Store, evolving over the years into a two
level, 3 family home featuring: Two - one bedroom units on the first level, tastefully updated top
to bottom with easy care flooring, stainless appliances; One - 2 bedroom "owners unit" on the second
floor with expanded floor space. Well sized fenced in yard with ample parking. Perfect for the owner
occupant looking for extra income.
Listing Office: RE/MAX Professionals, Listing Agent: Robert Rinn
View Map

|
|
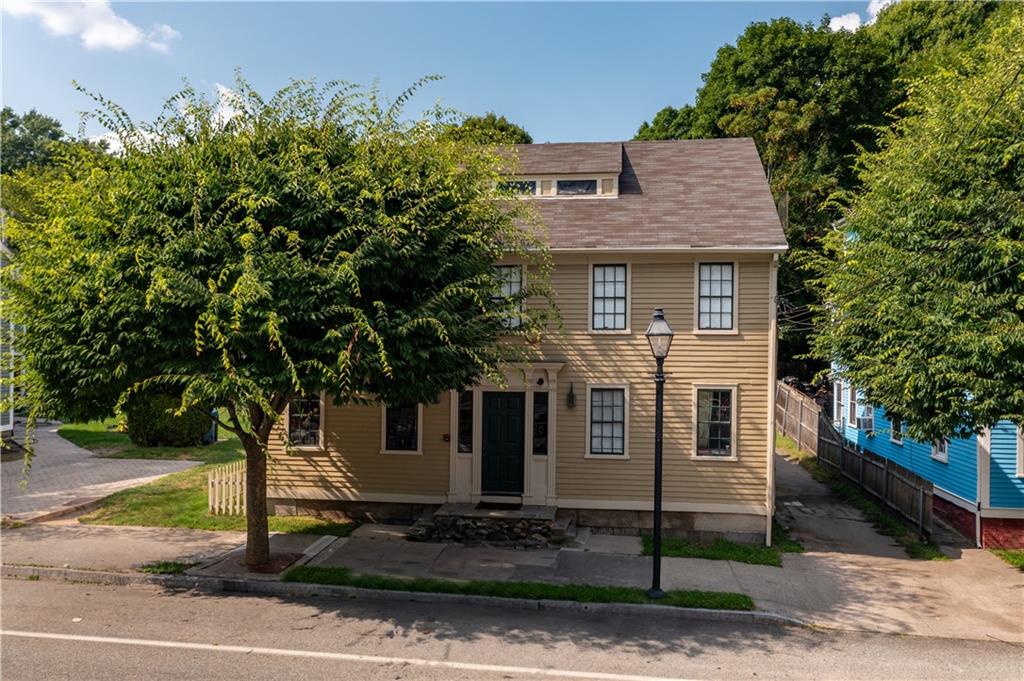
1 photo(s)

|
East Greenwich, RI 02818
|
Under Agreement
List Price
$875,000
MLS #
1365063
- Multi-Family
|
| # Units |
4 |
Rooms |
14 |
Type |
5+ Family |
Garage Spaces |
0 |
GLA |
0SF |
| Heat Units |
4 |
Bedrooms |
6 |
Lead Paint |
|
Parking Spaces |
0 |
Lot Size |
4,792SF |
Your chance to own a piece of history in Historic Downtown East Greenwich, the Varnum Bailey House.
offering 4 units all with off street parking. Unit 1 is the entire 1st flr boasting 3 beds, 1 bath,
large living room and eat in kitchen with its own private entrance. On the second level are two 1
bed 1 bath units on either end of the building, 1 looking over King St and the other tucked away in
the back overlooking the backyard parking area. Upstairs discover a 4th loft style unit overlooking
Main St with 1 bed 1 bath and open concept. All have separate utilities and updated fire systems.
Full foundation and basement with exterior bulkhead access. Home is very well kept however could
use some cosmetic updates. Rare opportunity to own a 4 unit property walking distance to shopping,
dining, nightlife and the beautiful waterfront on Greenwich Cove.
Listing Office: RE/MAX Professionals, Listing Agent: Matthew St. Ours
View Map

|
|
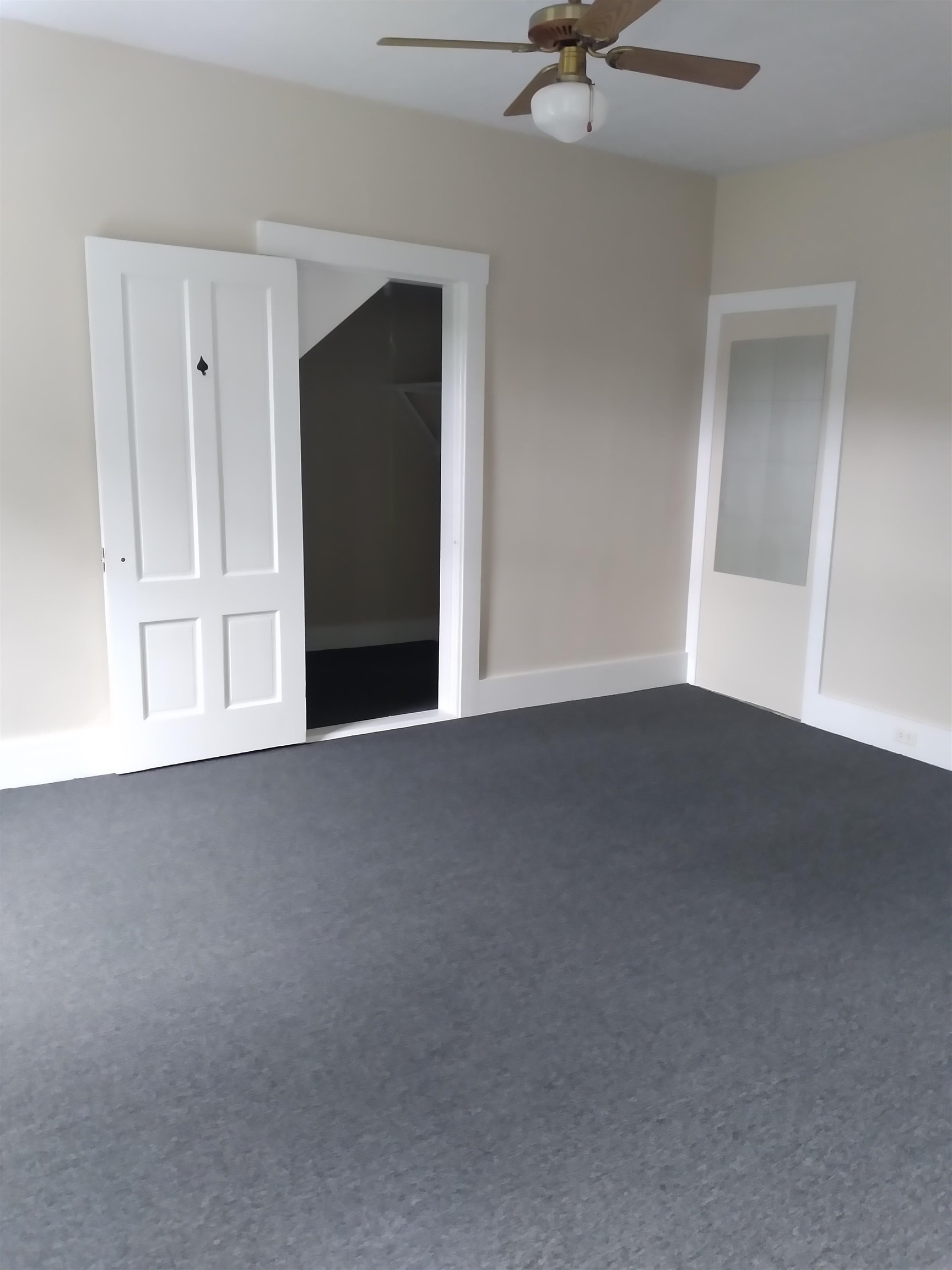
6 photo(s)
|
Winchester, NH 03441
|
New
List Price
$1,200
MLS #
5013563
- Rental
|
| Rooms |
4 |
Full Baths |
1 |
Style |
|
Garage Spaces |
0 |
GLA |
0SF |
Basement |
Unk |
| Bedrooms |
0 |
Half Baths |
0 |
Type |
|
Water Front |
No |
Lot Size |
|
Fireplaces |
0 |
Charming 1-Bedroom Apartment for Rent in Winchester, NH Location: 2nd Floor, Winchester, NH
Features: Spacious Layout: Enjoy the comfort of tall ceilings that enhance the sense of space and
openness. Outdoor Space: Relax in a nice yard, perfect for outdoor activities and enjoying the fresh
air. Convenient Heating: Stay cozy all year round with heat included in the rent. Don’t miss out on
this lovely apartment! Contact us today to schedule a viewing or for more information. Tenant pays
for credit and background check online fee is $39.99. Must have good credit 670+, NO PETS, NO
SMOKERS.
Listing Office: BHG Masiello Keene, Listing Agent: Chris Corliss
View Map

|
|
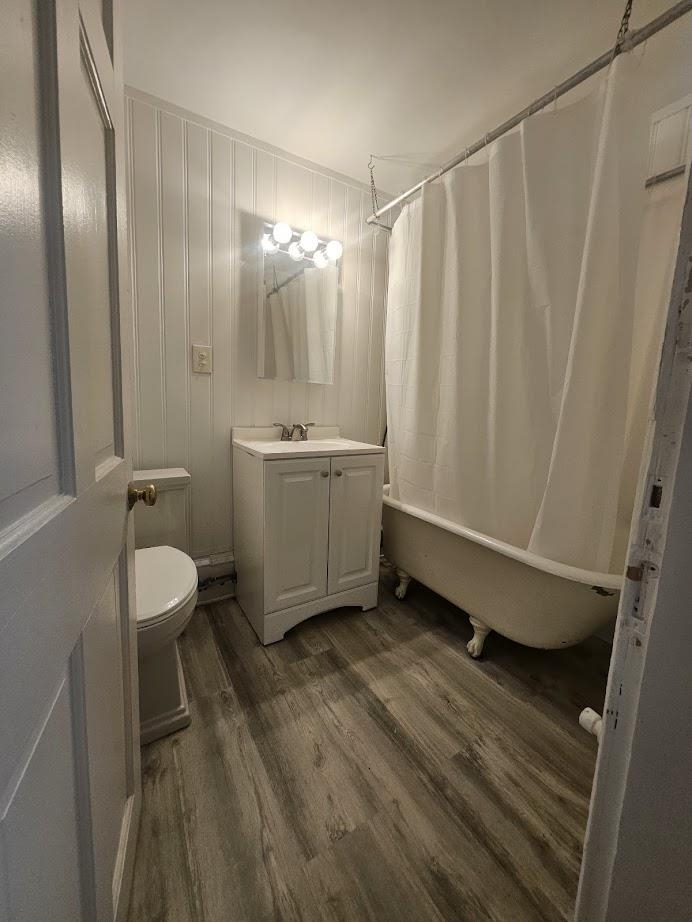
7 photo(s)
|
Keene, NH 03431
|
Active
List Price
$1,300
MLS #
5012492
- Rental
|
| Rooms |
4 |
Full Baths |
1 |
Style |
|
Garage Spaces |
0 |
GLA |
0SF |
Basement |
Unk |
| Bedrooms |
0 |
Half Baths |
0 |
Type |
|
Water Front |
No |
Lot Size |
|
Fireplaces |
0 |
Wonderful cozy 1 bedroom apartment in a quiet corner of the building. Within walking distance of all
that downtown Keene has to offer. The nightlife, restaurants, shopping and more. Many new updates in
this adorable space. Rent includes heat and hot water. Tenant pays electricity, gas (for stove),
cable/internet Parking not included Cats are ok for a pet, dogs are not allowed
Listing Office: BHG Masiello Keene, Listing Agent: Zack LeRoy
View Map

|
|
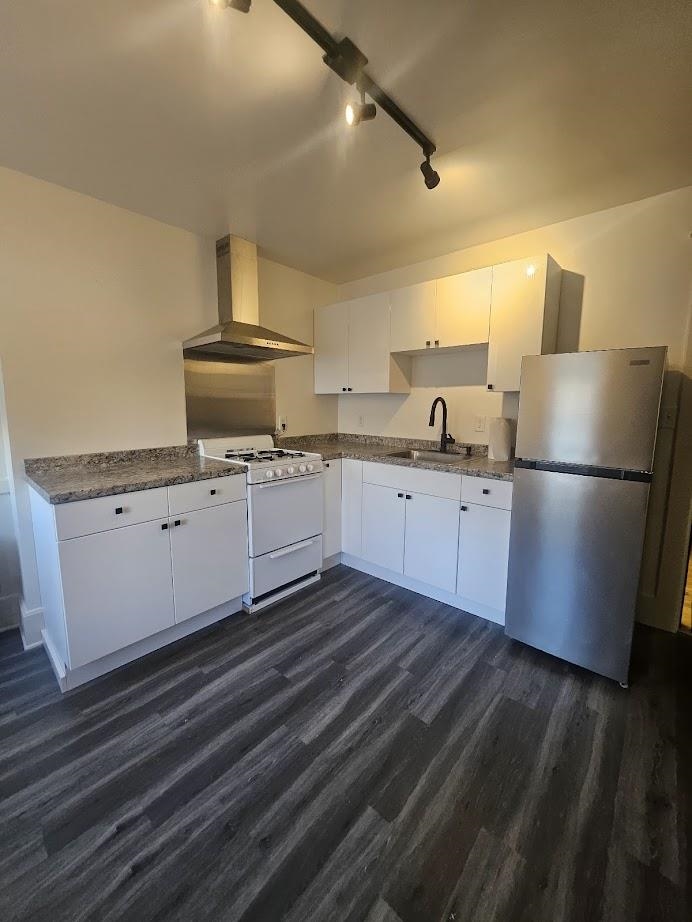
6 photo(s)
|
Keene, NH 03431
|
Active
List Price
$1,300
MLS #
5012493
- Rental
|
| Rooms |
4 |
Full Baths |
1 |
Style |
|
Garage Spaces |
0 |
GLA |
0SF |
Basement |
Unk |
| Bedrooms |
0 |
Half Baths |
0 |
Type |
|
Water Front |
No |
Lot Size |
|
Fireplaces |
0 |
Adorable 1 bedroom apartment just hop skip and jump from Central Square. Many new amenities and
updates. Get all the benefits of what living near downtown has to offer. Restaurants, nightlife and
shopping. Rent includes heat and hot water. Tenant pays electricity, cable/internet, gas (for
stove) Cats are ok with a pet fee, dogs are not allowed Parking not included in rent
Listing Office: BHG Masiello Keene, Listing Agent: Zack LeRoy
View Map

|
|
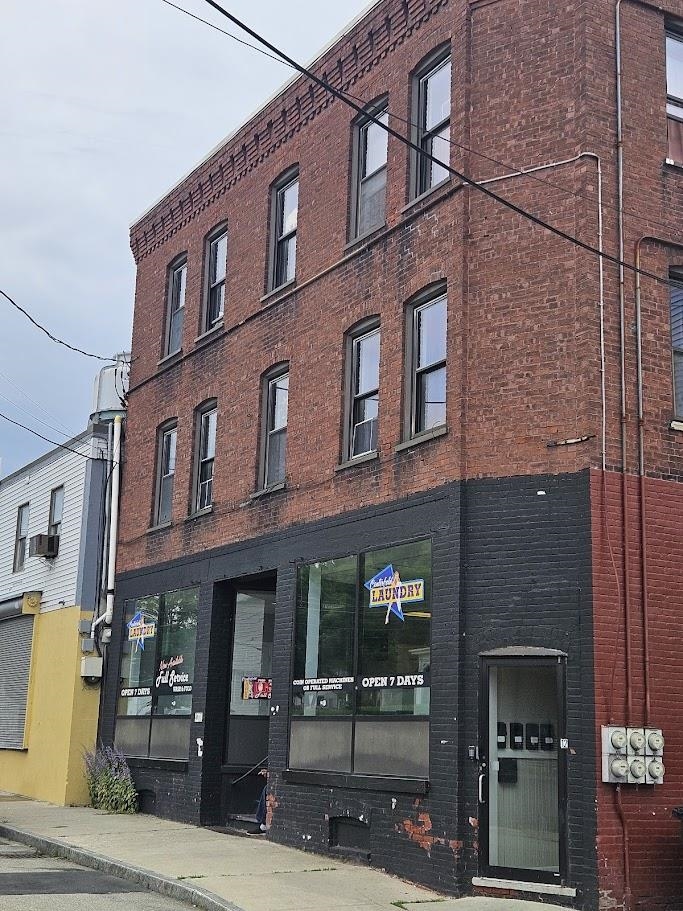
15 photo(s)
|
Keene, NH 03431
|
Active
List Price
$1,400
MLS #
5011109
- Rental
|
| Rooms |
4 |
Full Baths |
1 |
Style |
|
Garage Spaces |
0 |
GLA |
0SF |
Basement |
Unk |
| Bedrooms |
0 |
Half Baths |
0 |
Type |
|
Water Front |
No |
Lot Size |
|
Fireplaces |
0 |
Adorable 1 bedroom with immediate availability just off of Central Square in beautiful Downtown
Keene. Walk to restaurants, bars, retail or other businesses in the area. Great location to live,
work and play from in the heart of the city. Third floor location gives you privacy and bright sun
through the windows. Large eat in kitchen with a pantry. Hardwood floors and more The tenant will
be responsible for electric, cable and internet.. Rent includes water and sewer, heat, and trash
removal. Parking is extra.
Listing Office: BHG Masiello Keene, Listing Agent: Zack LeRoy
View Map

|
|
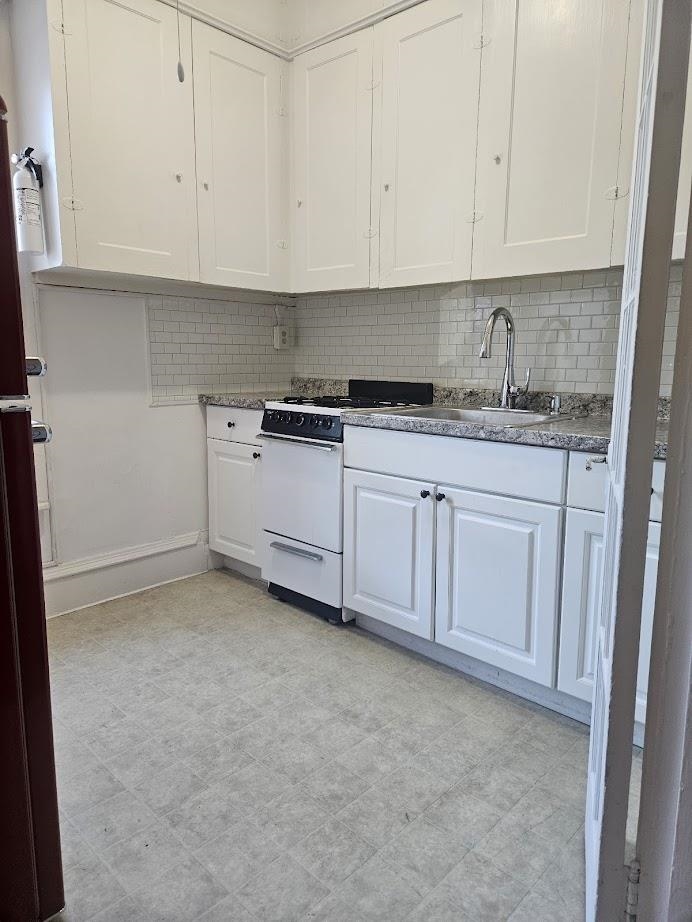
7 photo(s)
|
Keene, NH 03431
|
Active
List Price
$1,450
MLS #
5012489
- Rental
|
| Rooms |
4 |
Full Baths |
1 |
Style |
|
Garage Spaces |
0 |
GLA |
0SF |
Basement |
Unk |
| Bedrooms |
0 |
Half Baths |
0 |
Type |
|
Water Front |
No |
Lot Size |
|
Fireplaces |
0 |
Convenient downtown location within steps of Central Square 2nd floor 1 bedroom apartment with ample
space. Clean with many updates. Rent includes heat & hot water. Tenant pays electricity, gas(for
stove) and internet/cable. Cats are ok with a pet fee, dogs not allowed. Parking not included in
rent.
Listing Office: BHG Masiello Keene, Listing Agent: Zack LeRoy
View Map

|
|
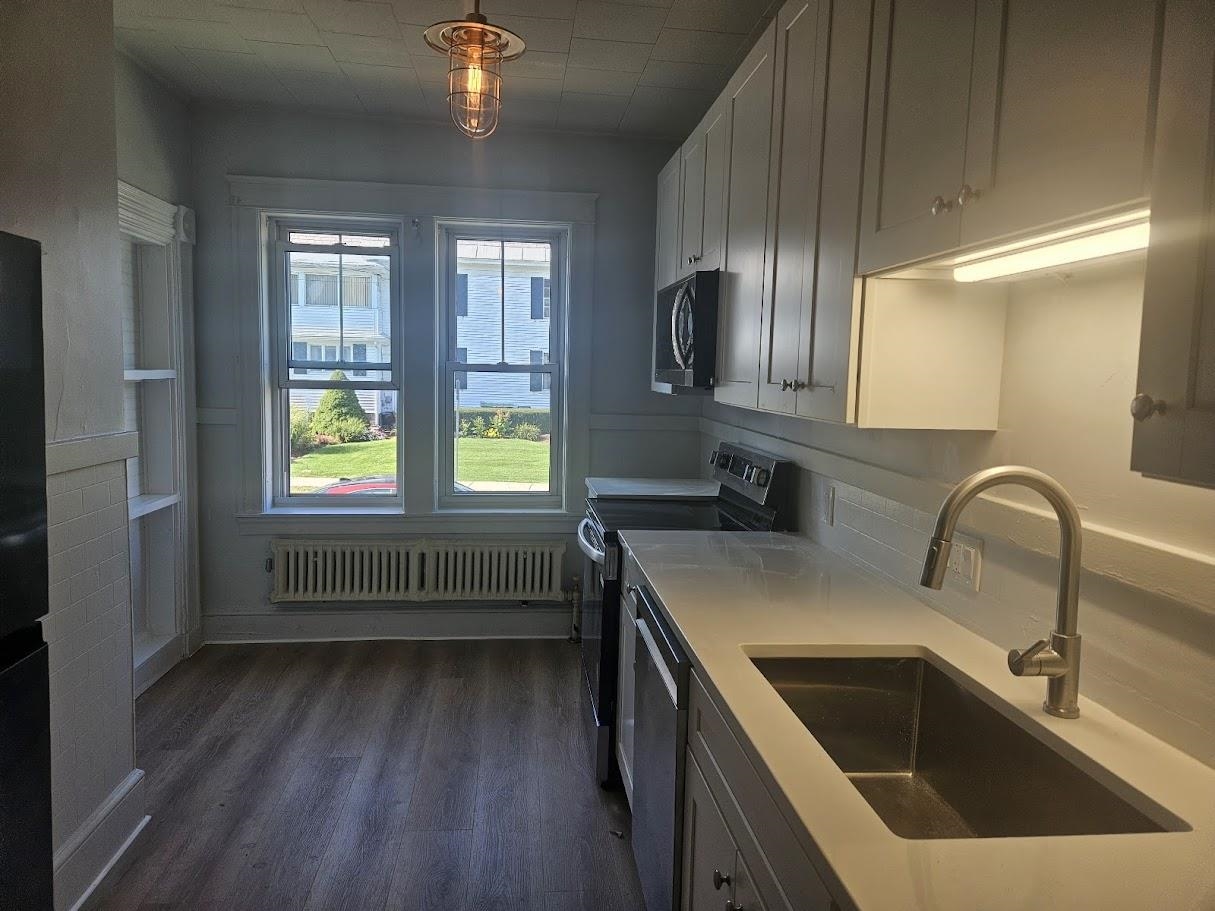
1 photo(s)
|
Keene, NH 03431
|
Active
List Price
$1,500
MLS #
5010943
- Rental
|
| Rooms |
4 |
Full Baths |
1 |
Style |
|
Garage Spaces |
0 |
GLA |
0SF |
Basement |
Unk |
| Bedrooms |
0 |
Half Baths |
0 |
Type |
|
Water Front |
No |
Lot Size |
|
Fireplaces |
0 |
Beautiful newly renovated 1 bedroom apartment available for September 1st High ceilings, with all
new LED lighting, bright and airy with large windows throughout. Completely new kitchen with a
pantry. Within steps of Central Square in Keene. Enjoy restaurants, bars, take a show in at the
Colonial and not have to worry about your drive home. This will not last get in your application as
soon as possible.
Listing Office: BHG Masiello Keene, Listing Agent: Zack LeRoy
View Map

|
|
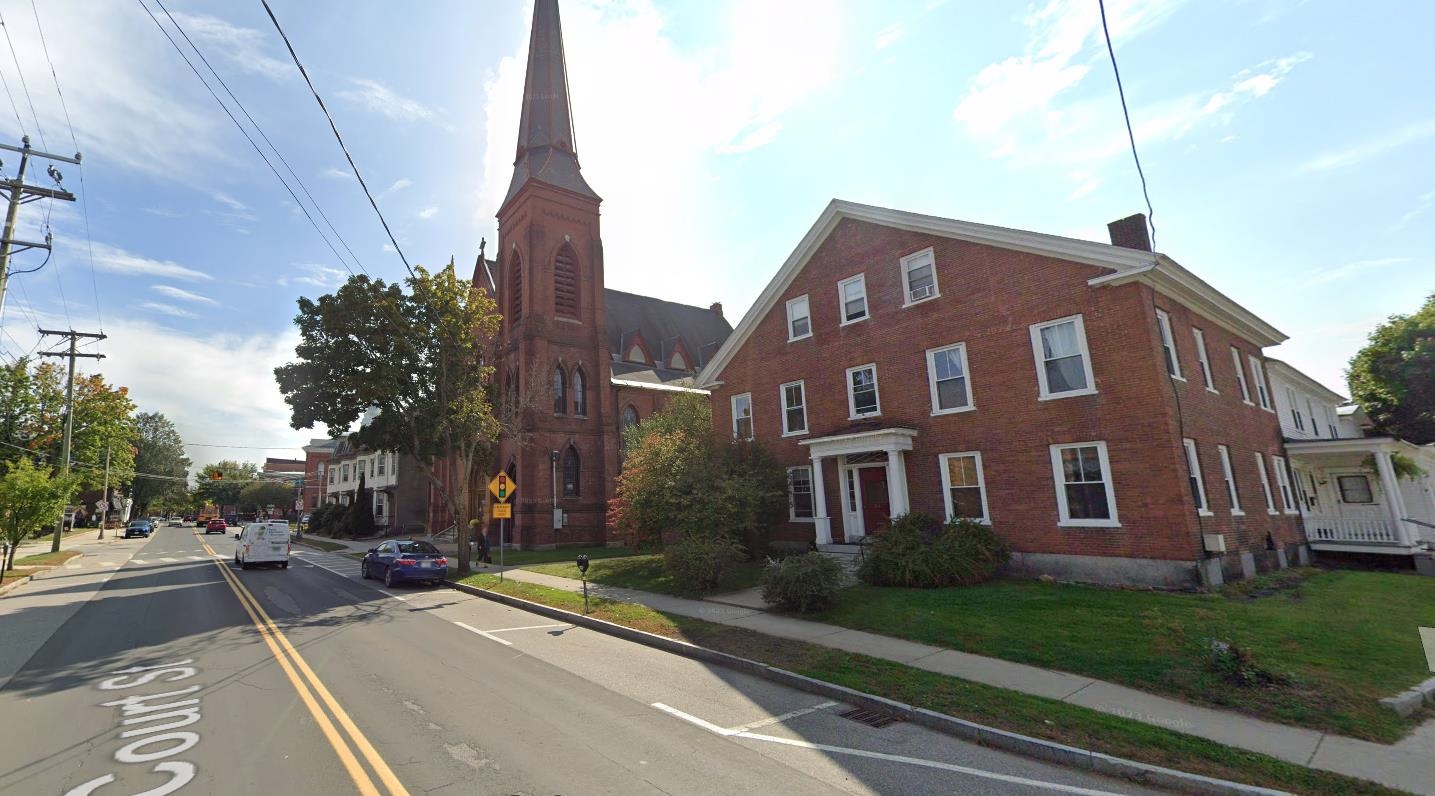
1 photo(s)
|
Keene, NH 03431
|
Under Agreement
List Price
$1,500
MLS #
5010944
- Rental
|
| Rooms |
4 |
Full Baths |
1 |
Style |
|
Garage Spaces |
0 |
GLA |
0SF |
Basement |
Unk |
| Bedrooms |
0 |
Half Baths |
0 |
Type |
|
Water Front |
No |
Lot Size |
|
Fireplaces |
0 |
Beautiful newly renovated 1 bedroom apartment available for September 1st High ceilings, with all
new LED lighting, bright and airy with large windows throughout. Completely new kitchen with a
pantry. Within steps of Central Square in Keene. Enjoy restaurants, bars, take a show in at the
Colonial and not have to worry about your drive home. This will not last get in your application as
soon as possible.
Listing Office: BHG Masiello Keene, Listing Agent: Zack LeRoy
View Map

|
|
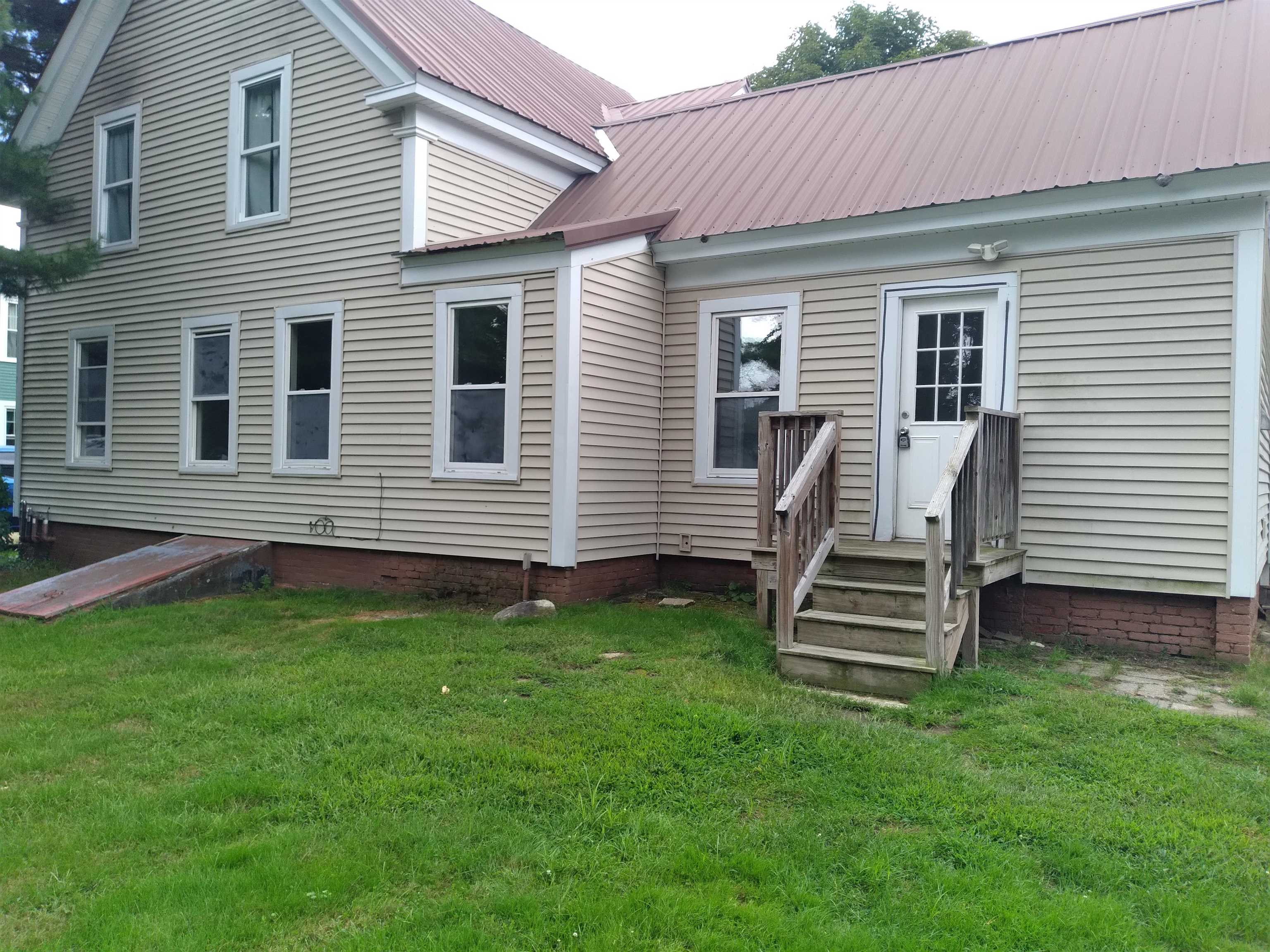
12 photo(s)
|
Swanzey, NH 03446
|
Active
List Price
$2,000
MLS #
5011361
- Rental
|
| Rooms |
5 |
Full Baths |
1 |
Style |
|
Garage Spaces |
0 |
GLA |
0SF |
Basement |
Unk |
| Bedrooms |
0 |
Half Baths |
0 |
Type |
|
Water Front |
No |
Lot Size |
|
Fireplaces |
0 |
Discover this delightful 2-bedroom apartment on the first floor, offering a blend of convenience and
comfort. Featuring sleek stainless steel appliances, this home boasts modern finishes throughout.
Enjoy the convenience of an in-unit washer and dryer hookup and the added bonus of a one-car garage.
Located in the scenic and peaceful town of Swanzey, NH, this apartment offers both tranquility and
accessibility to local amenities. If you have good to excellent credit 690+ this is a must see.
Online application $39.99 per applicant, this is for credit check and background check. Income to
debt ratio's will be used when screening, rent should not exceed 30% of income. NO PETS, NO
SMOKERS.
Listing Office: BHG Masiello Keene, Listing Agent: Chris Corliss
View Map

|
|
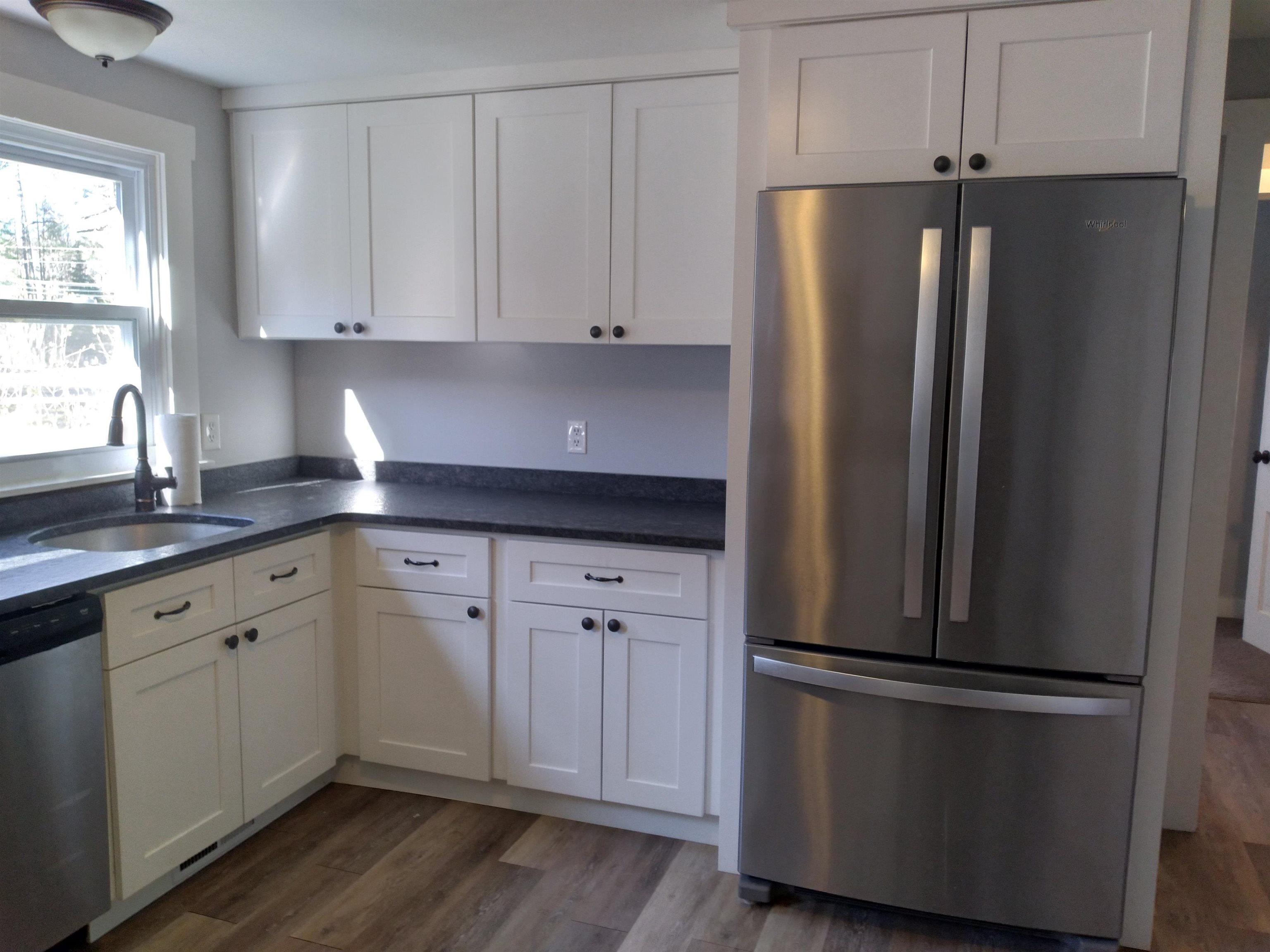
14 photo(s)
|
Swanzey, NH 03446
|
New
List Price
$2,000
MLS #
5013574
- Rental
|
| Rooms |
5 |
Full Baths |
1 |
Style |
|
Garage Spaces |
0 |
GLA |
0SF |
Basement |
Unk |
| Bedrooms |
0 |
Half Baths |
0 |
Type |
|
Water Front |
No |
Lot Size |
|
Fireplaces |
0 |
Nestled in the serene countryside of Swanzey, New Hampshire, this charming apartment offers the
epitome of tranquil living. Boasting a single-level layout, this residence is designed for
effortless convenience and comfort. The well-appointed kitchen showcases sleek stainless steel
appliances, marrying style with functionality. Whether you're a culinary enthusiast or simply enjoy
the convenience of modern amenities, this kitchen is sure to inspire your inner chef. Two
generously-sized bedrooms provide peaceful retreats, each offering ample space and comfort for rest
and relaxation. Outside, the picturesque surroundings create a serene backdrop for everyday living.
Enjoy the tranquility of country living while still being within easy reach of urban conveniences.
With its seamless blend of modern comforts and rural charm, this Swanzey apartment offers a rare
opportunity to embrace a lifestyle of ease and sophistication. Experience the best of both worlds in
this idyllic country setting. Looking for good credit 680+, There is a 40 dollar non-refundable
online application fee for credit and background check through rent spree. Rent should not excess
30% of monthly gross income. No Pets, No Smoking
Listing Office: BHG Masiello Keene, Listing Agent: Chris Corliss
View Map

|
|
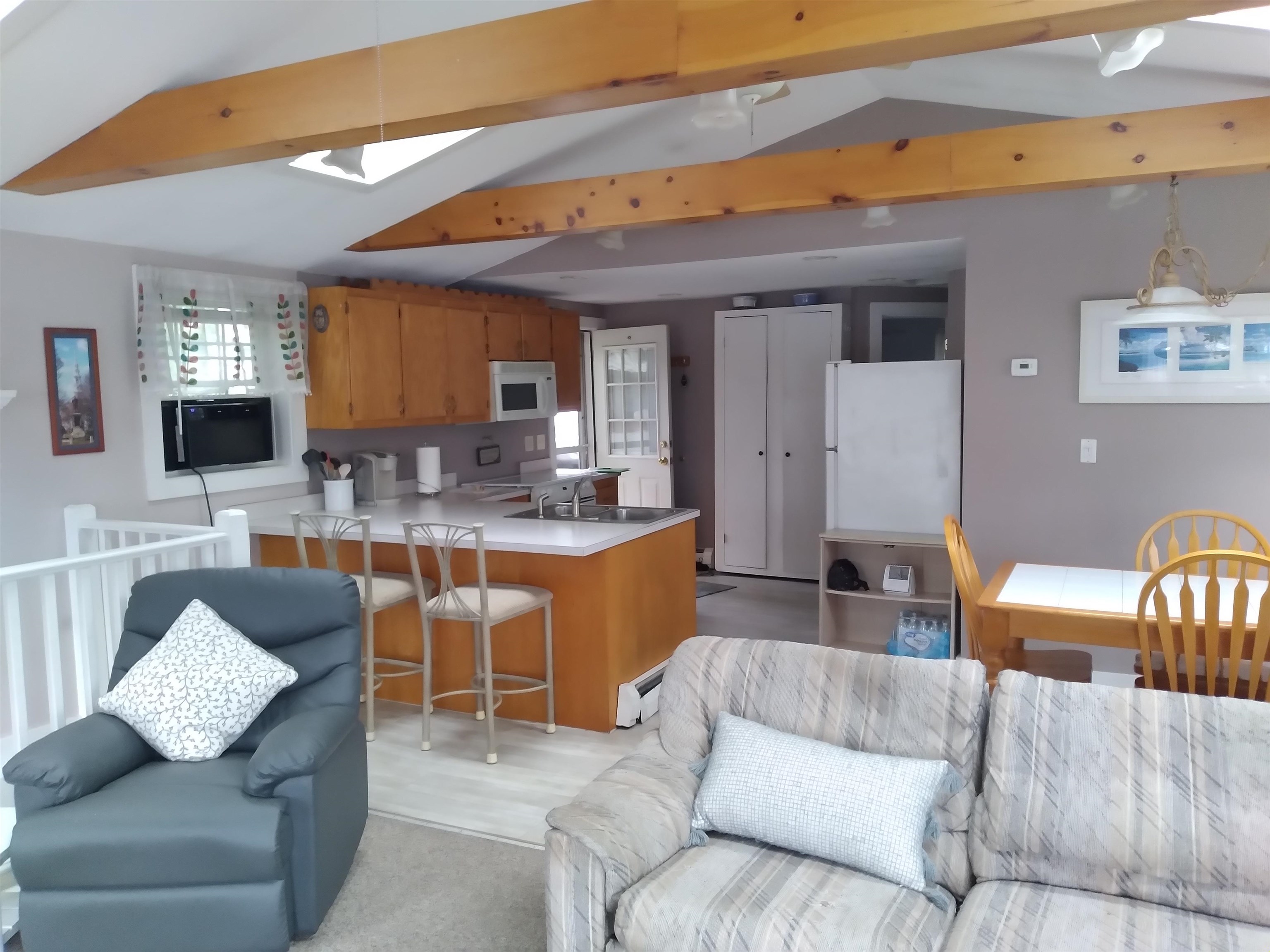
9 photo(s)
|
Swanzey, NH 03446
|
Under Agreement
List Price
$2,000
MLS #
5008584
- Rental
|
| Rooms |
5 |
Full Baths |
1 |
Style |
|
Garage Spaces |
0 |
GLA |
0SF |
Basement |
Unk |
| Bedrooms |
0 |
Half Baths |
0 |
Type |
|
Water Front |
No |
Lot Size |
|
Fireplaces |
0 |
Experience Serene Living in this bright and sunny two- Bedroom Ranch-Style home, Ideally situated on
Wilson Pond. With Open Concept layout, this residence boasts four skylights and numerous windows
that flood the space with natural light If you have a good to excellent credit score 700+ along with
good references this could be the perfect home for you. $39.99 per person credit check , No pets,
No smokers. Available September 1, 2024 ** Rent should not be more than 30% of your income ** (
THIS HOME IS FURNISHED ) If you meet these criteria and are looking for a picturesque, peaceful
retreat, this could be the perfect home for you!
Listing Office: BHG Masiello Keene, Listing Agent: Chris Corliss
View Map

|
|
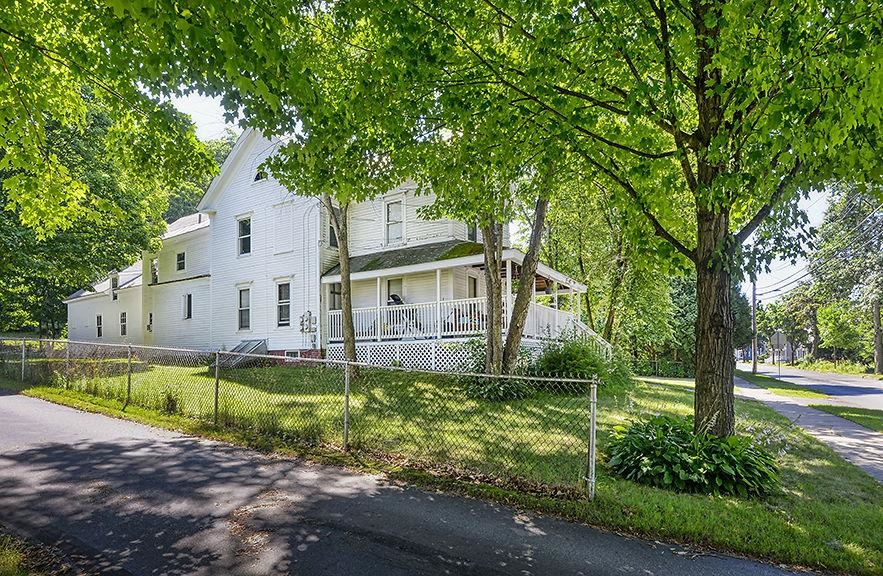
15 photo(s)
|
Keene, NH 03431
|
Active
List Price
$2,050
MLS #
5004524
- Rental
|
| Rooms |
4 |
Full Baths |
1 |
Style |
|
Garage Spaces |
0 |
GLA |
0SF |
Basement |
Unk |
| Bedrooms |
0 |
Half Baths |
0 |
Type |
|
Water Front |
No |
Lot Size |
|
Fireplaces |
0 |
Introducing an exceptional 2-bedroom, 1-bathroom second-floor apartment within walking distance to
downtown Keene! This beautiful apartment features a bright and airy new kitchen with quartz
counters, large undermount sink, all new appliances (electric range, dishwasher and refrigerator)
modern open shelving, and eat -in nook. From the kitchen, two full glass doors lead to a covered
porch overlooking the yard, perfect for your morning coffee or relaxing with a good book. The
freshly painted living room with new modern light fixture complements the two well-sized
bedrooms—one with a closet and the other with a stylish armoire. All new full bathroom with large
rain showerhead and hand-held spray. Shared laundry with new washer and dryer on the first floor.
Off-street parking for 2 cars. All of this is available for just $2,050 per month, which includes
heat, water, sewer, and trash pick-up. Prospective tenants will need to undergo a credit check,
background check, and criminal history report, with a cost of $39.99 per applicant paid to
RentSpree. GOOD CREDIT is a must. Tenants will also be responsible for electricity and snow removal.
A security deposit equal to one month's rent will be collected upon signing the lease. Credit and
debt-to-income ratios will be reviewed when selecting tenants. Don't miss out on this incredible
opportunity! All appointments are scheduled. No smokers and no pets.
Listing Office: BHG Masiello Keene, Listing Agent: Kirsten Perkins
View Map

|
|
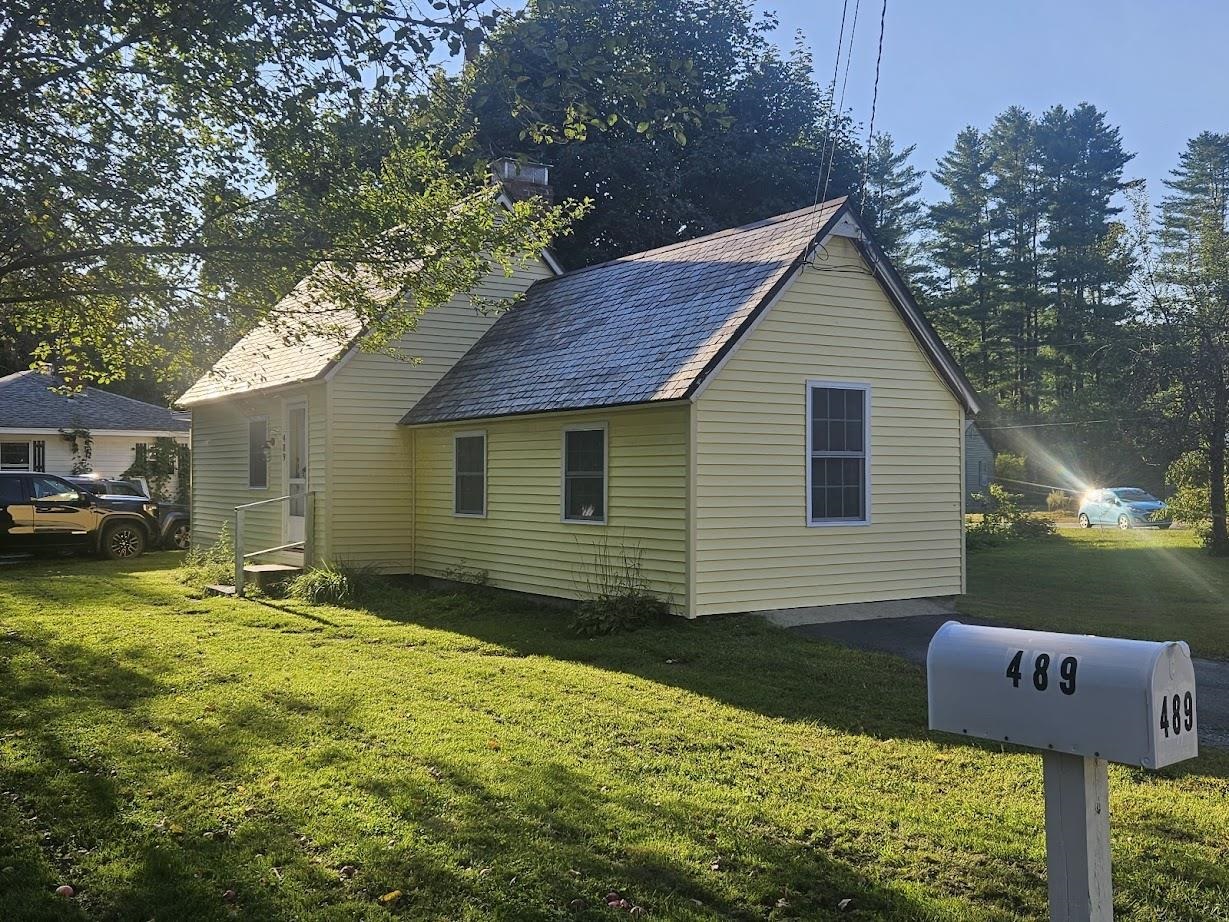
13 photo(s)
|
Keene, NH 03431
|
Active
List Price
$2,300
MLS #
5012495
- Rental
|
| Rooms |
5 |
Full Baths |
1 |
Style |
|
Garage Spaces |
0 |
GLA |
0SF |
Basement |
Unk |
| Bedrooms |
0 |
Half Baths |
0 |
Type |
|
Water Front |
No |
Lot Size |
|
Fireplaces |
0 |
Walking distance to hospital. Great place live in this newly updated home in one of Keene's best
neighborhoods. All updated appliances. Sunny, bright, central in-town neighborhood location. Close
to shopping, restaurants, schools, businesses. Parking in driveway. Large, level private backyard
for your enjoyment. Tenant pays heat (LP), electric, TV/internet. High speed internet available.
Pets negotiable. Application, credit check and background check required at applicant's expense.
Detached (1) car garage is located on the property and can be rented for small additional
fee.
Listing Office: BHG Masiello Keene, Listing Agent: Zack LeRoy
View Map

|
|
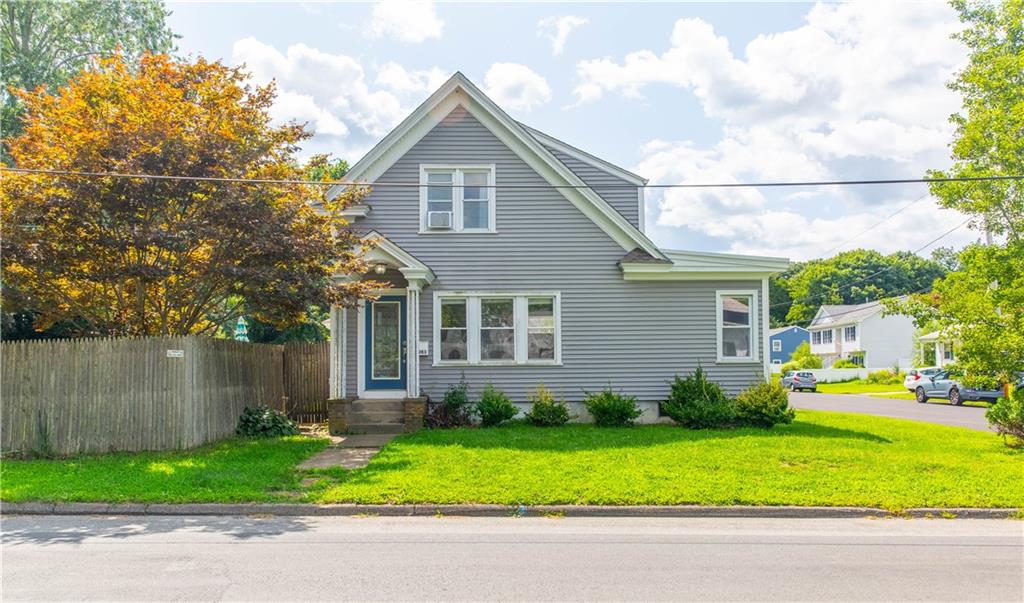
23 photo(s)

|
Warwick, RI 02889
|
Active
List Price
$2,800
MLS #
1367254
- Rental
|
| Rooms |
7 |
Full Baths |
1 |
Style |
|
Garage Spaces |
0 |
GLA |
1,020SF |
Basement |
Yes |
| Bedrooms |
2 |
Half Baths |
1 |
Type |
Single Family |
Water Front |
|
Lot Size |
|
Fireplaces |
0 |
Welcome to 283 Tidewater St. An adorable furnished 2-3 bedroom sea side home with original
character and detail. Enjoy a fully fenced backyard on a perfect corner lot only steps to
Narragansett Bay! Sandy beach right down the street where you can enjoy the shore or launch your
kayak and paddleboard for water sports. Cute kitchen, 1/2 bath, dining and living room with an
optional office or bedroom space on the first level. Upstairs passed the stained glass window find
a full bathroom and two bedrooms, one with a nook for a baby or more office space. Washer Dryer
included in full basement. Small garage for storage.
Listing Office: RE/MAX Professionals, Listing Agent: Matthew St. Ours
View Map

|
|
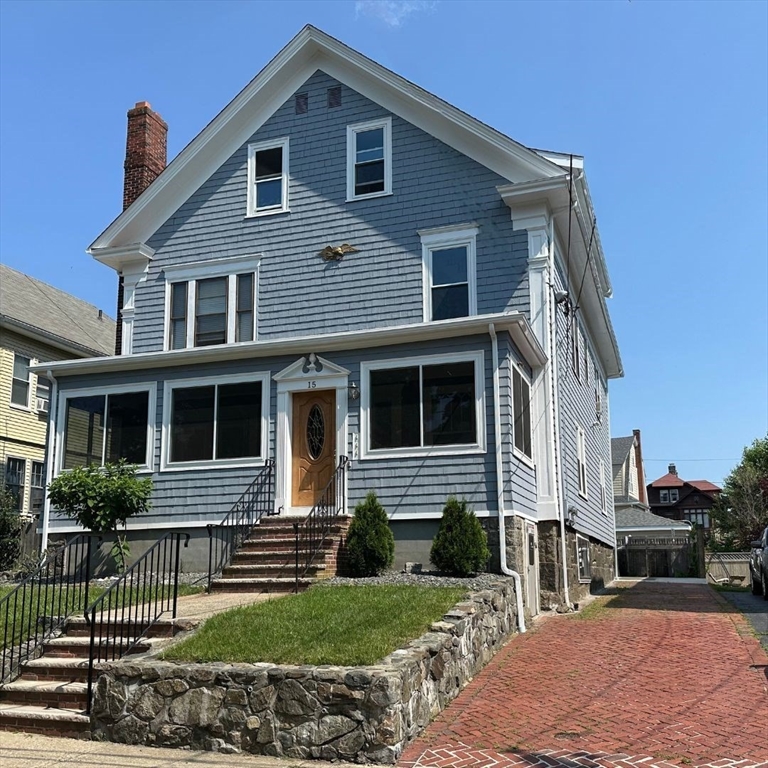
31 photo(s)
|
Salem, MA 01970
(Forest River)
|
Active
List Price
$3,300
MLS #
73264418
- Rental
|
| Rooms |
6 |
Full Baths |
2 |
Style |
|
Garage Spaces |
0 |
GLA |
2,214SF |
Basement |
Yes |
| Bedrooms |
3 |
Half Baths |
0 |
Type |
Apartment |
Water Front |
No |
Lot Size |
|
Fireplaces |
0 |
Rare opportunity for membership in scenic Osgood Park Neighborhood Association with Beach, Swimming,
Boat Ramp and Park! This beautiful & spacious, nicely updated 6 room with 2-3 BR (optional family
rm) /2 bath apt is in the highly desirable Forest River area of Salem. Natural oak trim throughout!
Main level has Lg combo liv/dining area with natural oak built in cabinet & bay area for addl
seating, updated bathroom, 2 BR, lg hall closet, newer SS appl & gas range in the Perfect Chef's
Kitchen! Hand carved custom oak stairway leads to lower level HUGE primary BR or family room w/LOTS
of storage space & 3/4 bath. Exclusive use of front screened in porch (emergency use only by upper
apt tenants) Assoc fee req'd for Osgood Park, if desired, to be paid by tenant (Rent credit given
1st yr w proof of pymt) .Tenant responsible for bringing trash/recyclables to curb. 2 off-street
parking spaces incl. No satellite dishes or smoking. Application/screening fee to be paid by
prospective tenant.
Listing Office: RE/MAX Beacon, Listing Agent: Paul DiPietro
View Map

|
|
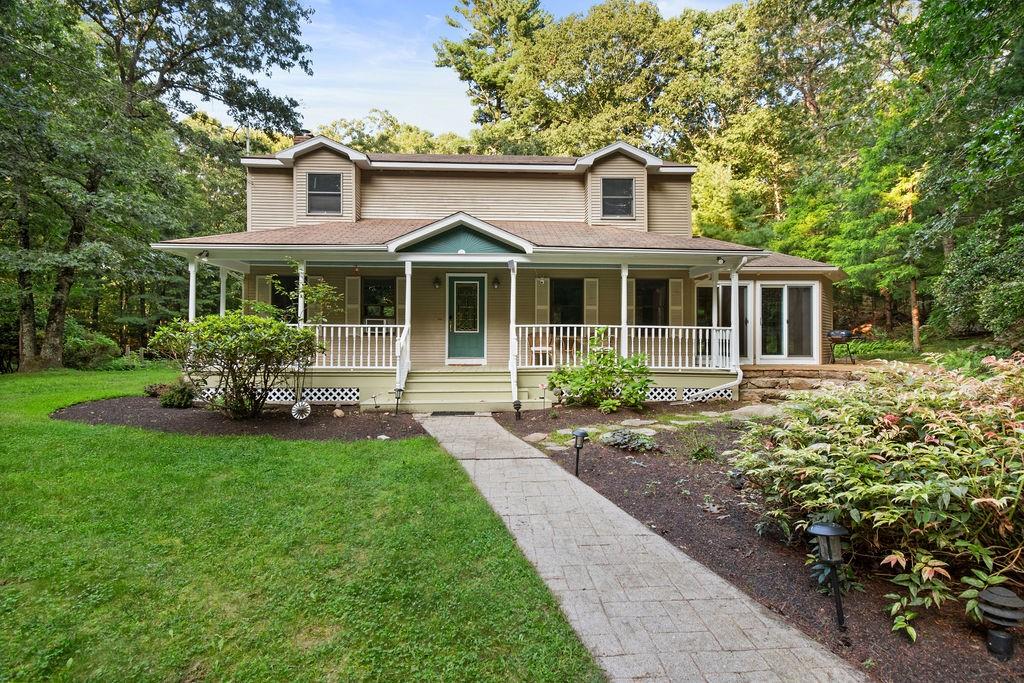
25 photo(s)

|
East Greenwich, RI 02818
|
Active
List Price
$4,000
MLS #
1366299
- Rental
|
| Rooms |
7 |
Full Baths |
2 |
Style |
|
Garage Spaces |
0 |
GLA |
2,625SF |
Basement |
Yes |
| Bedrooms |
3 |
Half Baths |
1 |
Type |
Single Family |
Water Front |
|
Lot Size |
|
Fireplaces |
0 |
This home, situated in a private and peaceful location, offers spacious living. As you step inside,
you’ll be welcomed by an open floor plan with an eat-in kitchen with stainless steel appliances, a
dining area, and two living areas off the kitchen. The first living area is an open, spacious family
room with cathedral ceilings and beautiful sliding doors that lead to a wrap-around deck. On the
other side of the home is the additional living room. A half bathroom with a laundry setup
completes the first floor. The second floor boasts a primary bedroom with a walk-in closet. Two
additional bedrooms and an additional full bathroom finish the second floor. The finished basement,
with its extra storage area, offers endless possibilities. Enjoy the convenience of East Greenwich,
Main Street, with its excellent restaurants and shopping, top-rated schools, easy access to
highways, and proximity to TF Green Airport and train stations.
Listing Office: RE/MAX Professionals, Listing Agent: Kara Guerette
View Map

|
|
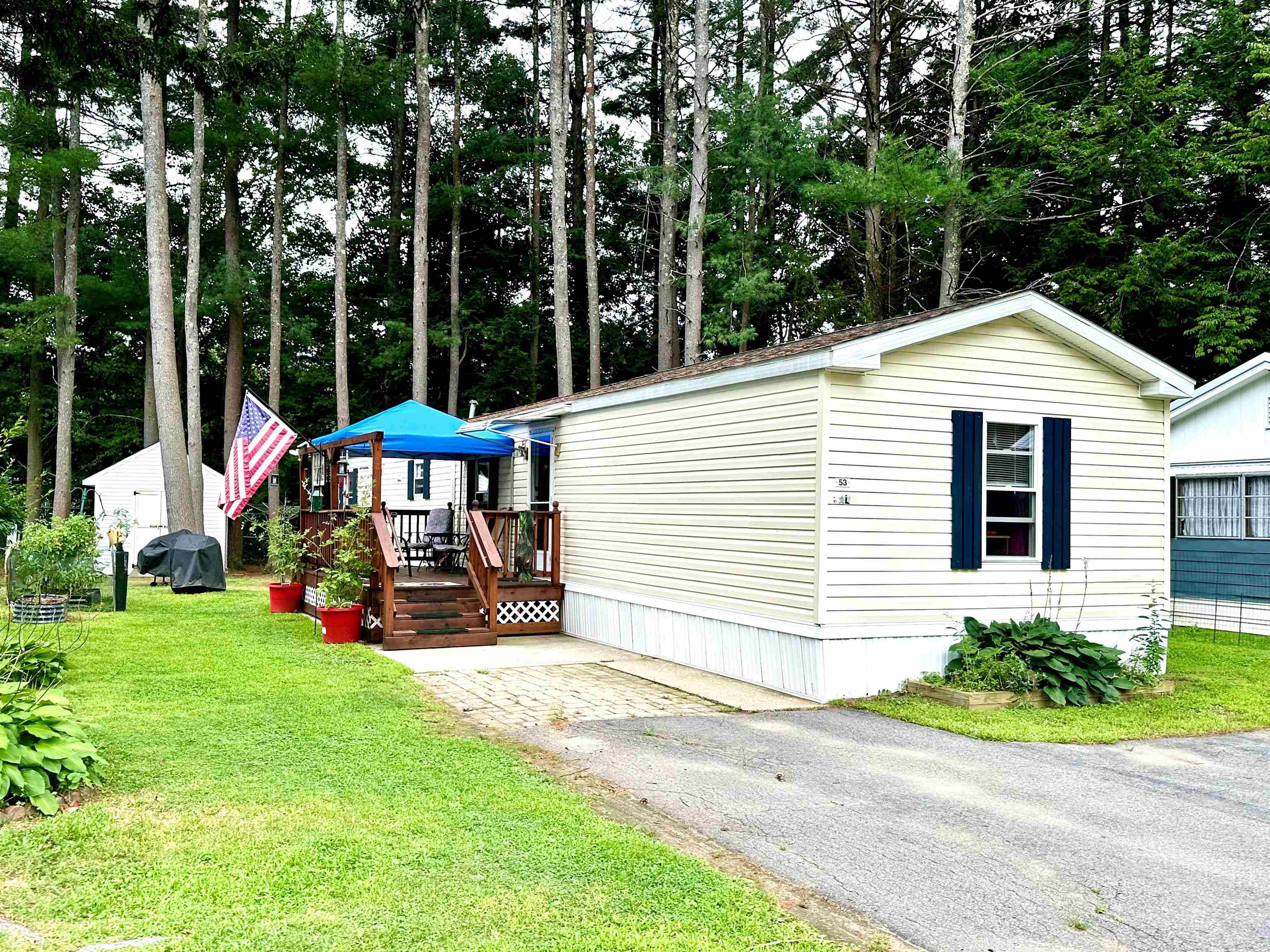
27 photo(s)
|
Keene, NH 03431
|
Under Agreement
List Price
$114,900
MLS #
5008945
- Single Family
|
| Rooms |
5 |
Full Baths |
2 |
Style |
|
Garage Spaces |
0 |
GLA |
952SF |
Basement |
No |
| Bedrooms |
3 |
Half Baths |
0 |
Type |
|
Water Front |
No |
Lot Size |
0SF |
Fireplaces |
0 |
Welcome Home to this 3 bedroom, 2 bath manufactured home! Are you looking for affordability and low
maintenance? Look no further… Wonderful layout with primary bedroom on one end and two bedrooms with
main bathroom the other end of the home. Separated by open large living area to kitchen. Kitchen
offers ample cabinetry with eat in kitchen. Seller has done many improvements for the new owner to
enjoy; new Harvey Vinyl Windows, Roof, Environmentally Safe Oil tank, flooring and much more! Shed
for all your storage or workshop needs with electricity. Garden space for that green thumb
enthusiast. And we still have many more days of summer, sit back and relax on your deck. Join me at
the Open House, Saturday August 10th from 9:30-11am Park approval is required (Credit and
Background Check)
Listing Office: BHG Masiello Keene, Listing Agent: Kirsten Perkins
View Map

|
|
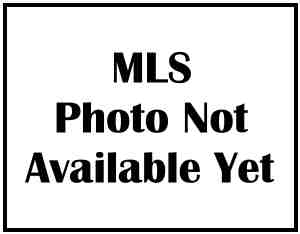
1 photo(s)
|
Fitzwilliam, NH 03447
|
New
List Price
$158,500
MLS #
5014266
- Single Family
|
| Rooms |
5 |
Full Baths |
1 |
Style |
|
Garage Spaces |
0 |
GLA |
682SF |
Basement |
No |
| Bedrooms |
2 |
Half Baths |
0 |
Type |
|
Water Front |
No |
Lot Size |
0SF |
Fireplaces |
0 |
Summer’s sun is still going strong and the fall’s foliage will be shining brightly so here’s your
opportunity to enjoy the best of New England in this quaint cottage with access to breathtaking
Laurel Lake this year. It is only a 2 minute walk to the lake to capture the vistas of this piece of
heaven with its pristine sandy beach to meet new friends. Anyone for a day of fishing bass and
trout? How about a summer sail, a kayak excursion or waterskiing in your motor boat…better yet let’s
all go for a party boat stroll around the lake. This cozy cottage will grab your heart. The minute
you open its door you will feel the love inside. You will also feel the cool air streaming from the
mini-splits in the hot summer months and in the cool fall months the heat will keep this cottage
comfortably warm. This seasonal community is private and the property resides on leased land for
$2700 annually. There is an updated kitchen to whip up your favorite summer delights, a dining room
to spread out your puzzle pieces, a family room to make special memories and 2 extra comfy bedrooms.
You don’t want to miss your happy place so come to the Monadnock Region of NH and enjoy a new
life!
Listing Office: BHG Masiello Keene, Listing Agent: Shirley Marcello
View Map

|
|
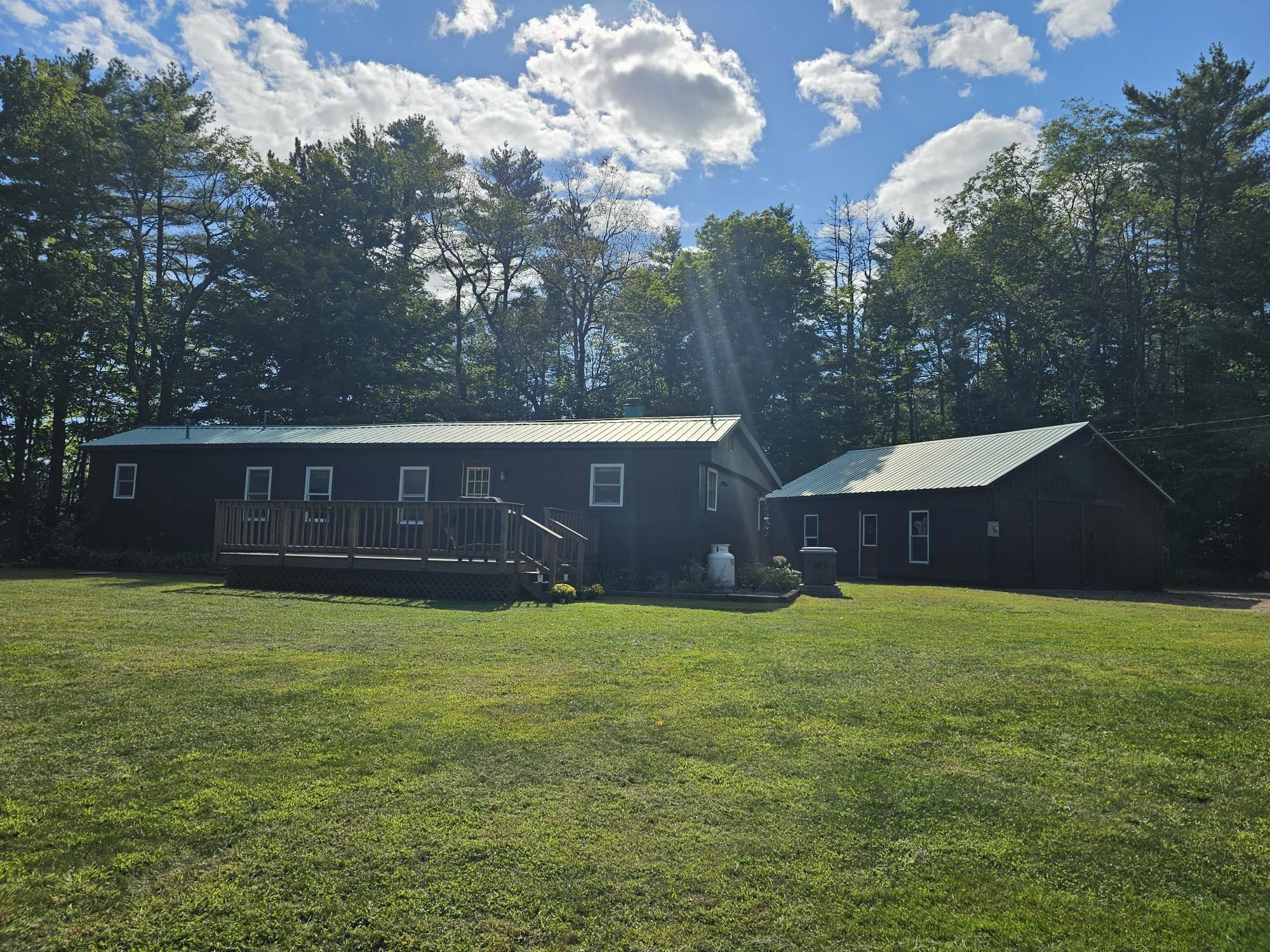
32 photo(s)
|
Langdon, NH 03602
|
Under Agreement
List Price
$225,000
MLS #
5012708
- Single Family
|
| Rooms |
5 |
Full Baths |
1 |
Style |
|
Garage Spaces |
2 |
GLA |
2,448SF |
Basement |
Yes |
| Bedrooms |
2 |
Half Baths |
0 |
Type |
|
Water Front |
No |
Lot Size |
2.60A |
Fireplaces |
0 |
Discover tranquility with this charming 2.6-acre property, offering the perfect blend of country
living and modern upgrades. This well-maintained home features recent improvements including a new
garage roof, fresh paint on both the house and garage, and an upgraded 200 amp electrical service
with a portable generator hook-up. Inside, enjoy the stylish and durable Lifeproof vinyl plank
flooring, a spacious heated addition, and a functional layout with 2 bedrooms and 1 full bathroom.
The home sits on a solid poured concrete foundation and is supported by a drilled well and septic
system. The expansive 24x24 garage, complete with its own power and concrete floor, provides
versatile space for your needs. Relax on the newly painted front deck, let the kids enjoy the swing
set, or unwind in the hot tub. With its private location, yet just 15 minutes to I-91 and 25 minutes
to Keene, this property offers both seclusion and convenience. Showings begin on 09/07/2024. Open
house Saturday 09/07 1-3pm and Sunday 09/08 1-3pm.
Listing Office: BHG Masiello Keene, Listing Agent: Paul Rodenhauser
View Map

|
|
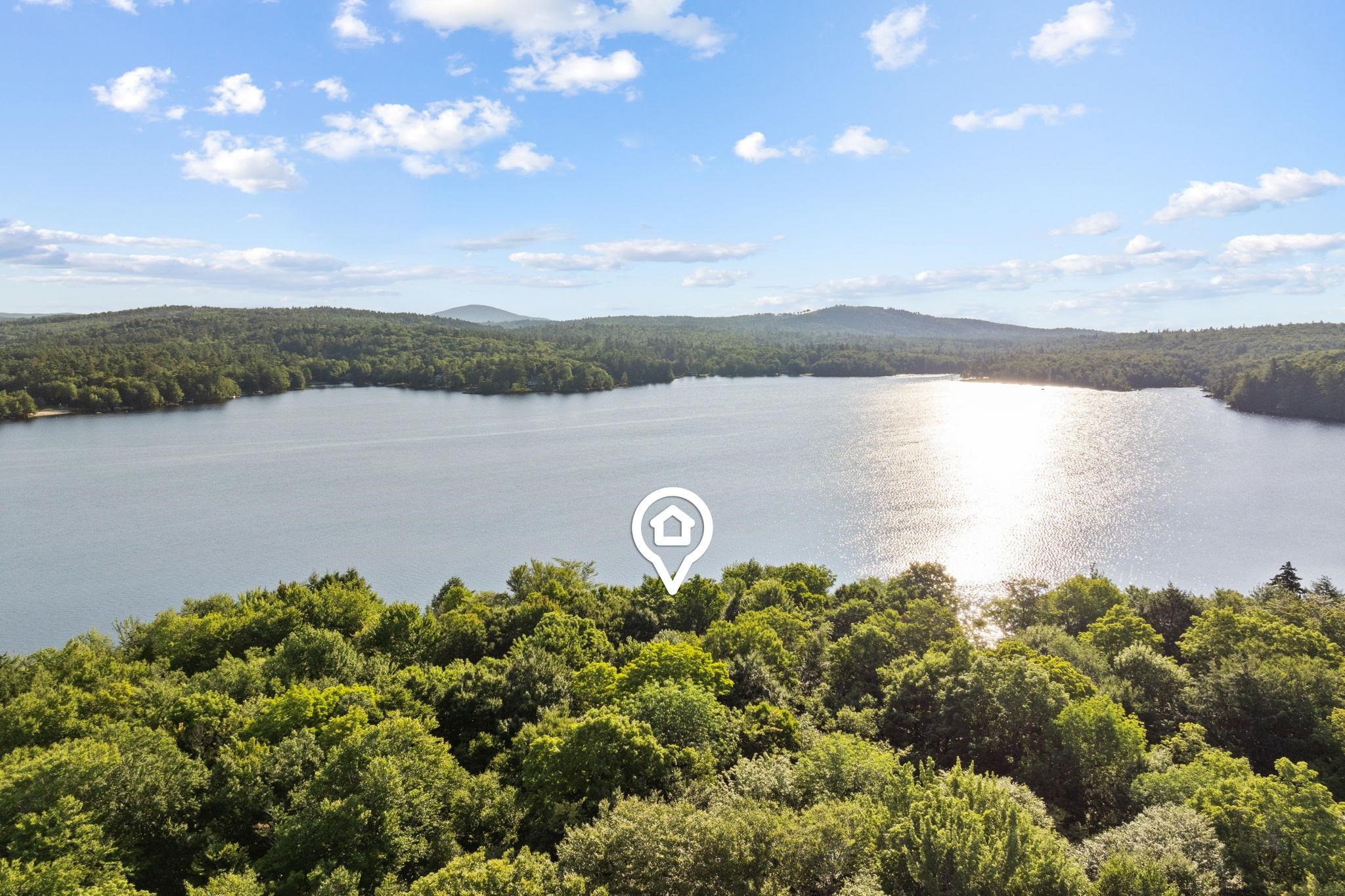
40 photo(s)
|
Washington, NH 03280
|
Active
List Price
$230,000
MLS #
5005776
- Single Family
|
| Rooms |
4 |
Full Baths |
1 |
Style |
|
Garage Spaces |
0 |
GLA |
846SF |
Basement |
No |
| Bedrooms |
3 |
Half Baths |
0 |
Type |
|
Water Front |
50 |
Lot Size |
6,970SF |
Fireplaces |
0 |
Discover this charming getaway on the shores of Ashuelot Pond in Washington, NH. If you've been
searching for a peaceful escape that offers both relaxation and excitement, this is your
opportunity. Whether you enjoy boating, swimming, or kayaking, you'll find endless opportunities for
adventure right at your own private dock. Even though it’s a seasonal home, the warmth of the wood
stove offers comfort and cozy atmosphere when winter arrives. Close proximity to numerous
snowmobiling trails & cross country skiing. For decades this home has been a cherished haven during
the winter and summer months. The open-concept floor plan features three separate bedrooms and a
spacious kitchen/living room with plenty of space for the whole family. The living area is designed
for comfort, with large windows that bring in natural light and offer stunning views of the water.
Enjoy the peaceful atmosphere and stunning sunsets from the spacious screened-in porch which
provides a seamless connection to the beauty of the outdoors. Private dock, incredible water views,
combined with the seclusion and privacy of this property, make it a remarkable getaway. Close
proximity to Ski Resorts, Pillsbury State Park, Mt. Sunapee. 60 min to Manchester Regional Airport,
120 min to Boston, 60 min to Lebanon. Don’t miss the opportunity to own this exceptional getaway
home that promises endless memories and adventures.
Listing Office: BHG Masiello Keene, Listing Agent: Isabella Luhrs
View Map

|
|
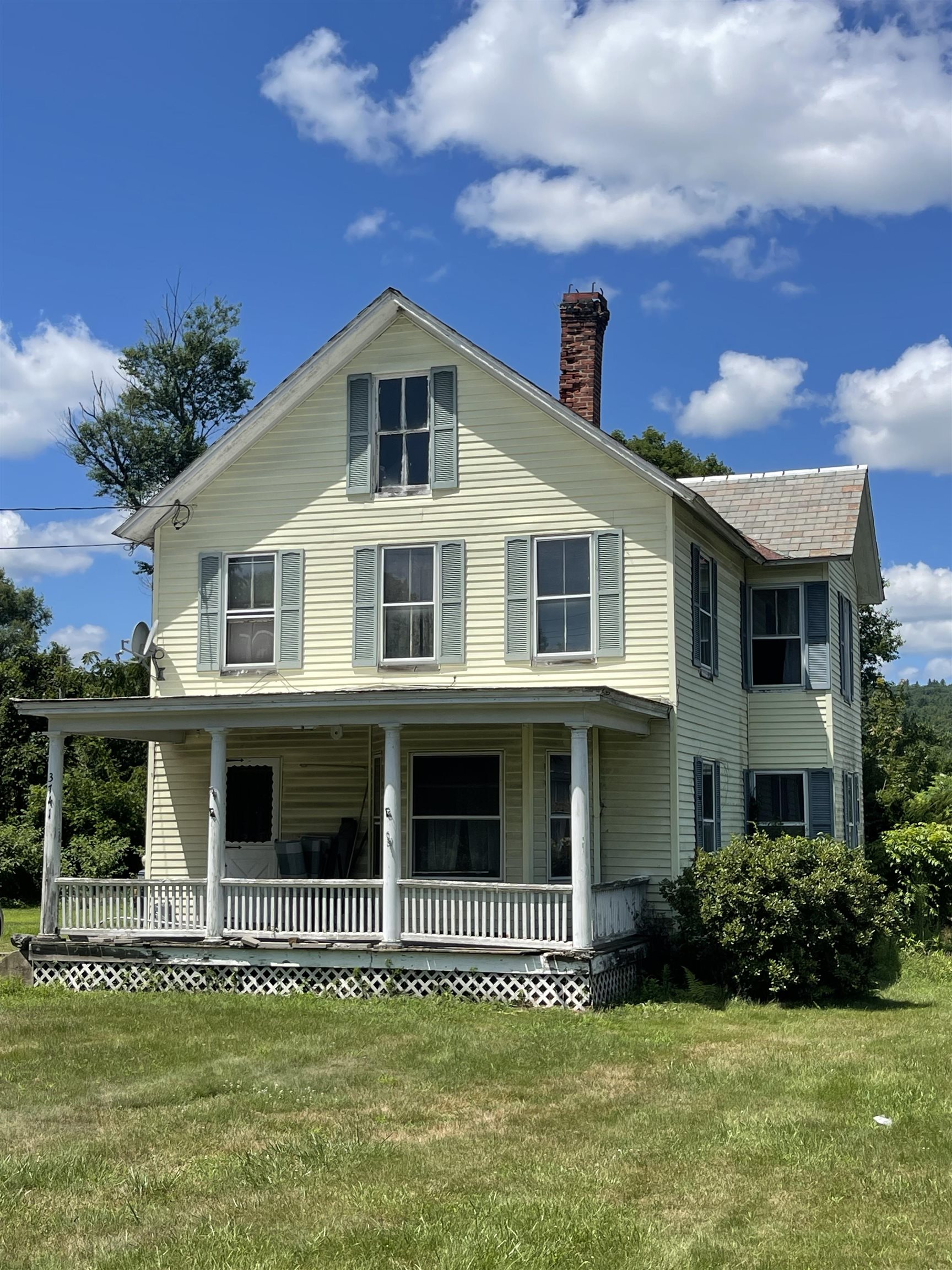
29 photo(s)
|
Westminster, VT 05158
|
Active
List Price
$240,000
MLS #
5005959
- Single Family
|
| Rooms |
8 |
Full Baths |
1 |
Style |
|
Garage Spaces |
2 |
GLA |
2,280SF |
Basement |
Yes |
| Bedrooms |
3 |
Half Baths |
1 |
Type |
|
Water Front |
No |
Lot Size |
30,492SF |
Fireplaces |
0 |
GLOBAL HOME WARRANTY BEING OFFERED TO BUYER!!! Welcome to this charming 1830 classic New Englander.
This 3+ bedroom, 1.5-bathroom home offering a perfect blend of classic New England architecture and
modern amenities has plenty of living space and more. This 2,200 sqft home is set on an open and
level .7-acre lot, a true gardener's paradise featuring open and lush space ready to be planted.
Inside, enjoy a spacious living area with birdseye maple flooring and a large dining area, perfect
for entertaining, a large kitchen with plenty of work space and a first floor laundry room. In the
heart of the quaint village of Westminster and conveniently located to I-91, Keene and Brattleboro,
with easy access to local schools, shopping and more, this property provides a peaceful, rural
setting perfect for your next home. House does need some TLC. Cash, conventional or rehab loan
only.
Listing Office: BHG Masiello Keene, Listing Agent: Jamie Smith
View Map

|
|
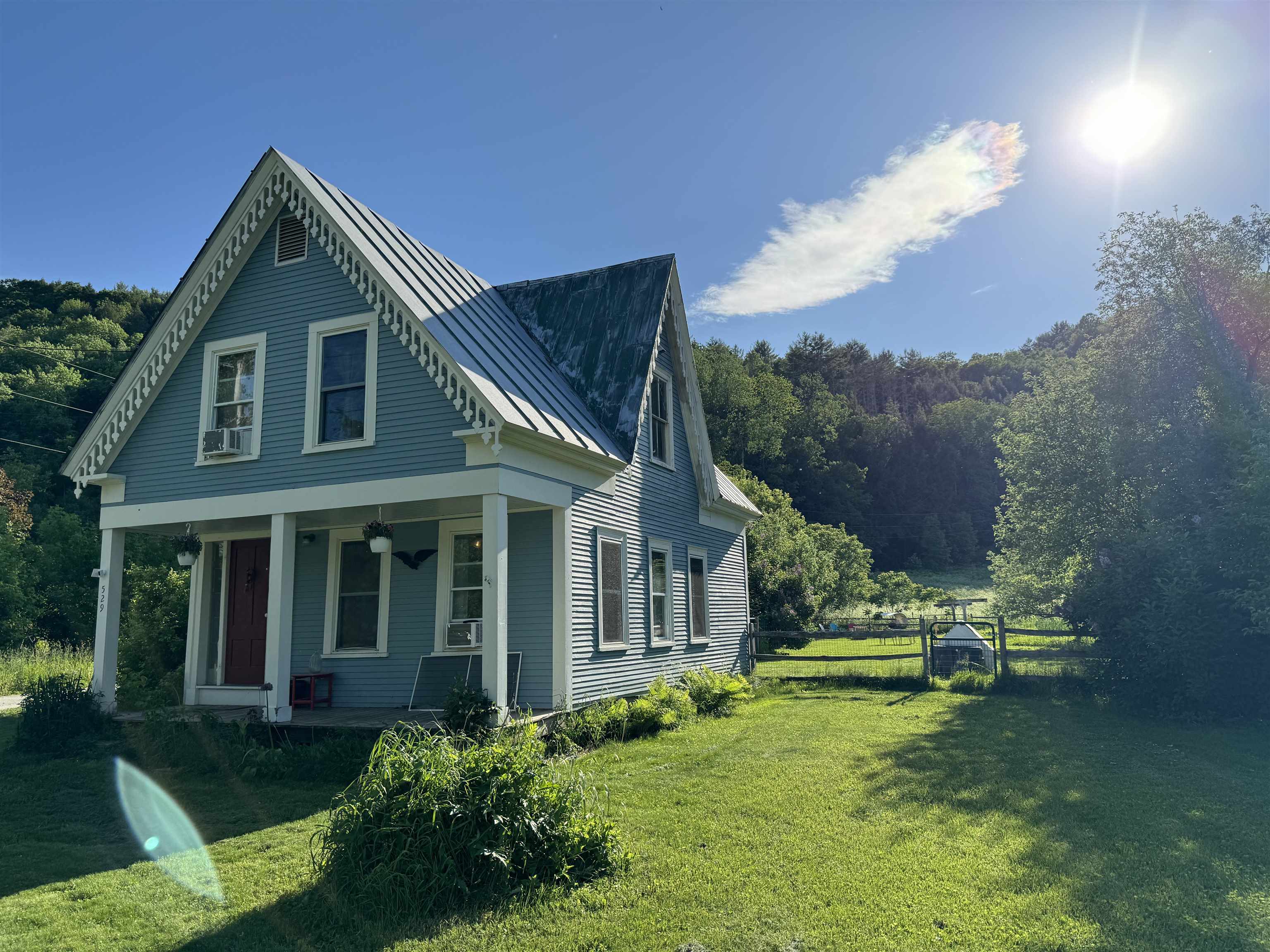
15 photo(s)
|
Bethel, VT 05032
|
Under Agreement
List Price
$259,000
MLS #
5003624
- Single Family
|
| Rooms |
7 |
Full Baths |
1 |
Style |
|
Garage Spaces |
0 |
GLA |
1,376SF |
Basement |
Yes |
| Bedrooms |
3 |
Half Baths |
0 |
Type |
|
Water Front |
No |
Lot Size |
1.73A |
Fireplaces |
0 |
Just a little place in VT with a bit of land. If your looking for affordable living or to rent to
law students this could be for you. Character home in a small hamlet, three bedrooms, natural light.
Availability of high speed internet offers the opportunity to work from home. Charming fenced garden
in 1.73 acres.
Listing Office: BHG Masiello Keene, Listing Agent: Ara Cardew
View Map

|
|
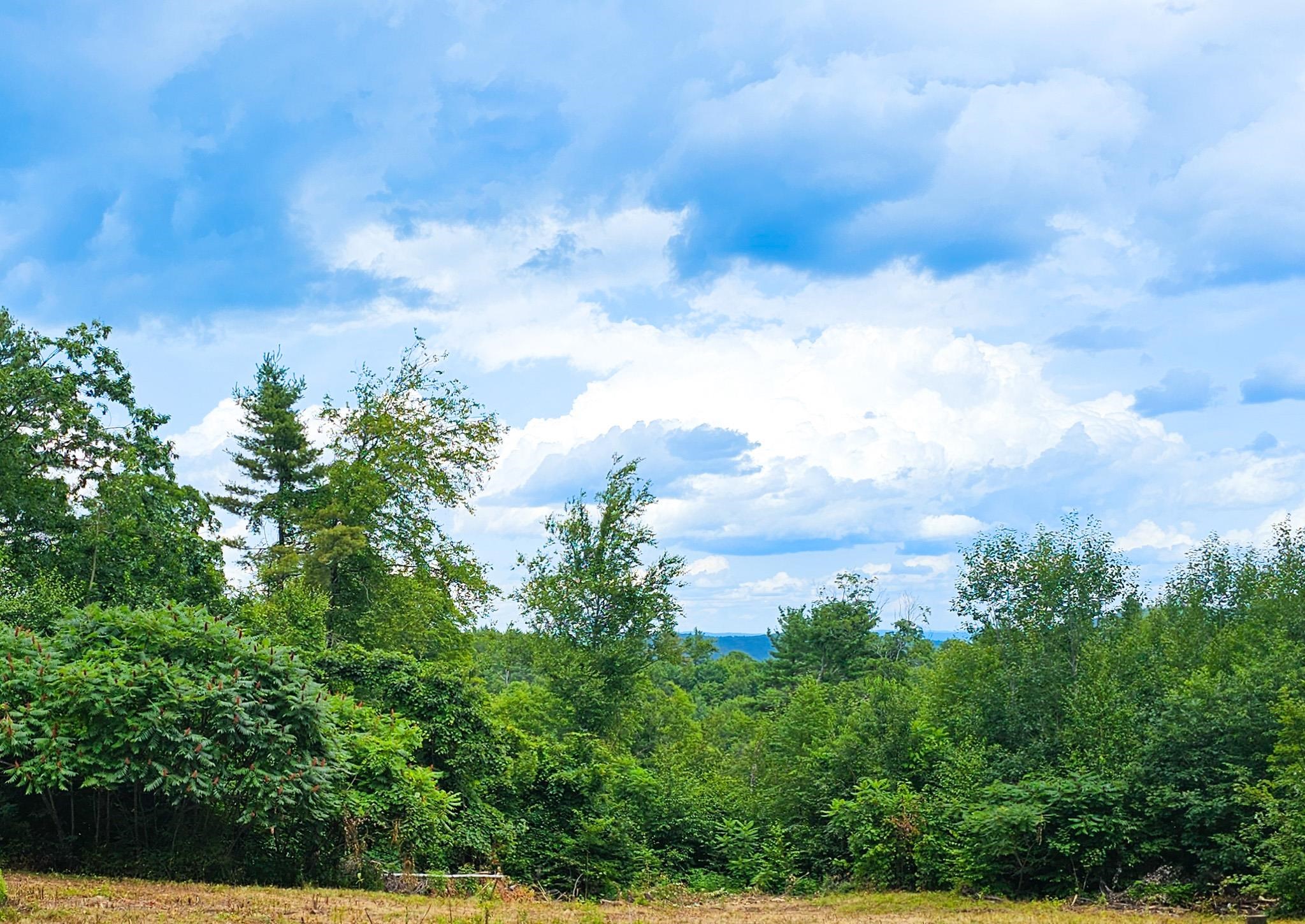
13 photo(s)
|
Dummerston, VT 05301
|
Active
List Price
$279,000
MLS #
5006196
- Single Family
|
| Rooms |
4 |
Full Baths |
0 |
Style |
|
Garage Spaces |
1 |
GLA |
0SF |
Basement |
No |
| Bedrooms |
2 |
Half Baths |
1 |
Type |
|
Water Front |
No |
Lot Size |
11.30A |
Fireplaces |
0 |
Rare opportunity to customize your dream home. Charming fixer upper situated on 11+ acres off a
quiet, town maintained dirt road in the sought after area of West Dummerston. This property awaits
your finishes with endless possibilities. Energy efficient pellet boiler is ready to be connected,
with radiant piping that runs through the kitchen area, along with another pellet stove in the
kitchen/dining area. Brand new kitchen with custom cabinets and granite countertops. Views of
distant hills from the dining area and back deck, which can be expanded with some clearing. 1.5
story barn with workshop and garage, with an additional structure across the road. Towards the east
side there is an idyllic brook that runs through a portion of the property. Imagine creating walking
trails through the woods, or cultivating a garden oasis amidst the natural beauty. 15 minutes to
Brattleboro and less than 20 miles to Mt Snow. Embrace the opportunity to complete and customize
this home. This property may be eligible for subdivision. Delayed showings until Friday
7/26/2024.
Listing Office: BHG Masiello Keene, Listing Agent: Jessica Samples
View Map

|
|
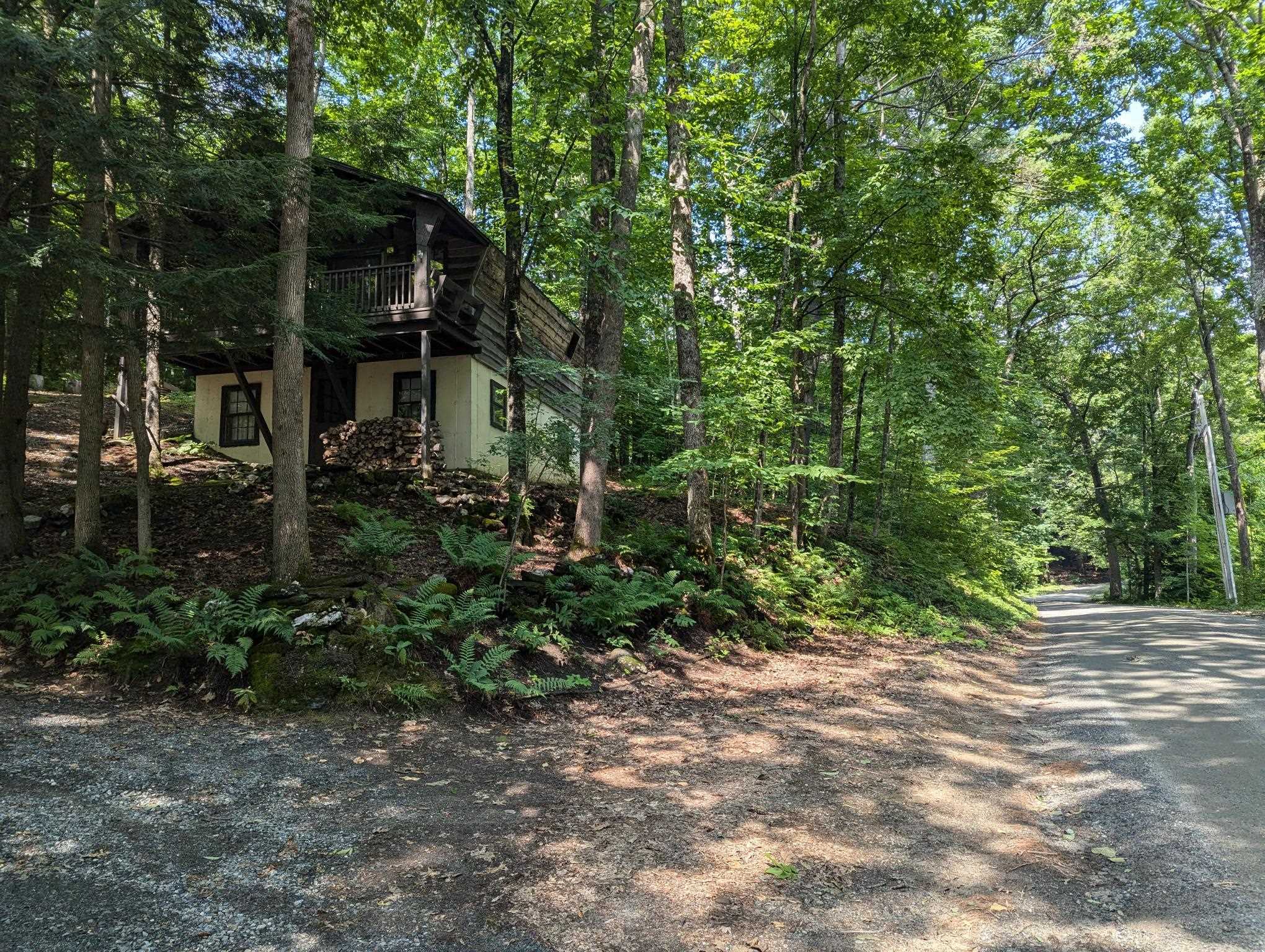
19 photo(s)
|
Hartland, VT 05048
|
Price Change
List Price
$279,900
MLS #
5008025
- Single Family
|
| Rooms |
6 |
Full Baths |
1 |
Style |
|
Garage Spaces |
0 |
GLA |
940SF |
Basement |
Yes |
| Bedrooms |
3 |
Half Baths |
0 |
Type |
|
Water Front |
No |
Lot Size |
3.60A |
Fireplaces |
0 |
If you want to get away, this cozy chalet may be just what you're looking for! Situated on a town
maintained road in a peaceful setting, this home will give you a country feeling with the town of
Hartland only 5 minutes away and Woodstock, Vermont and Lebanon, New Hampshire only a 20 minute
drive. There are three bedrooms and l bath downstairs and the kitchen, dining, and living room are
on the main floor where you can cozy up by the woodstove on those chilly nights. Near VAST trails
and ski areas ( Killington 45 minutest-) for plenty of recreation activities. Boasting 3.6 acres+-
with the solitude and sounds that nature can provide, this home is waiting for its next owner
enjoy!
Listing Office: BHG Masiello Keene, Listing Agent: Jim Bialowski
View Map

|
|
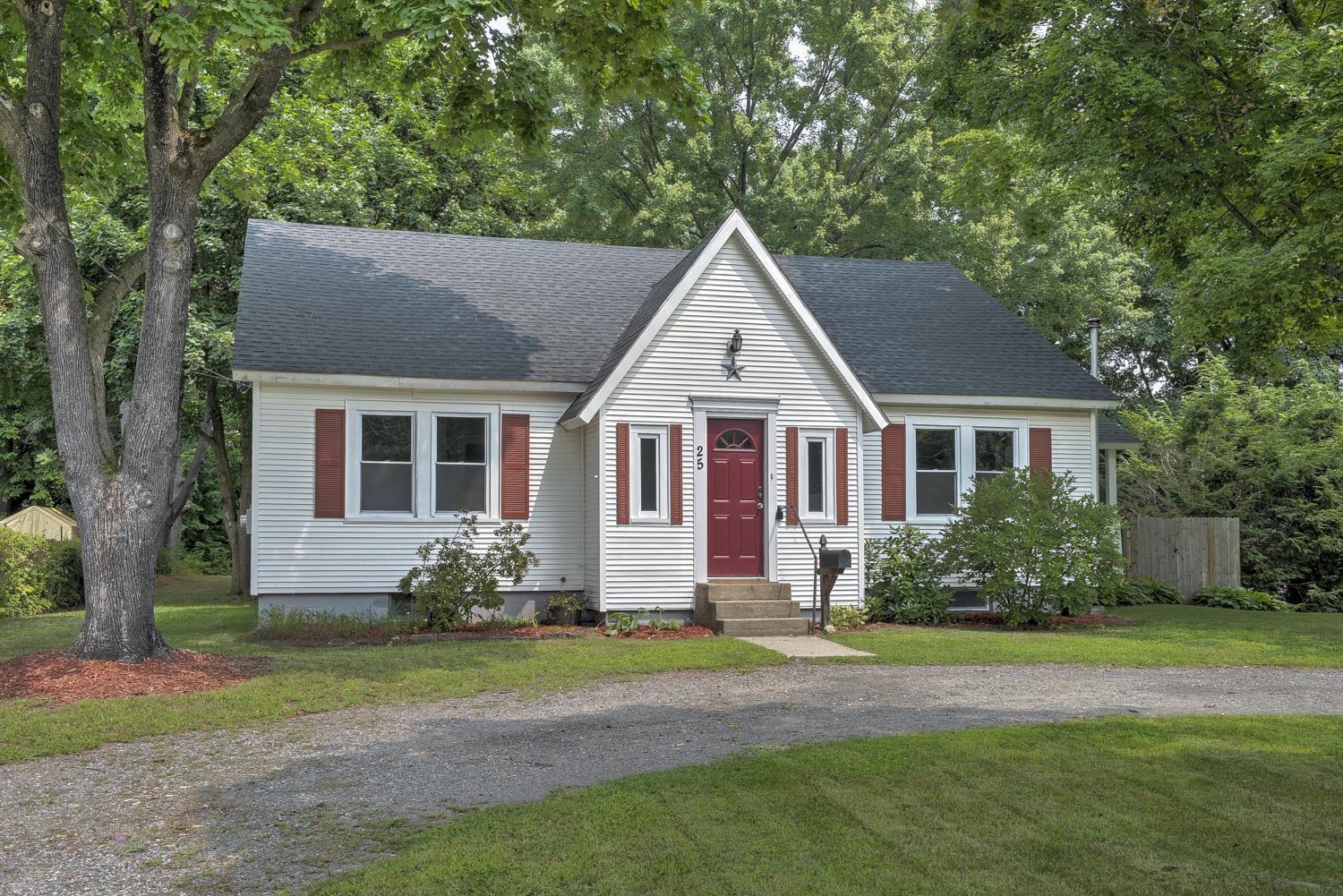
39 photo(s)
|
Keene, NH 03431
|
Under Agreement
List Price
$284,900
MLS #
5010216
- Single Family
|
| Rooms |
6 |
Full Baths |
2 |
Style |
|
Garage Spaces |
0 |
GLA |
1,743SF |
Basement |
Yes |
| Bedrooms |
3 |
Half Baths |
0 |
Type |
|
Water Front |
No |
Lot Size |
23,087SF |
Fireplaces |
0 |
Experience the charm of this delightful 3-bedroom, 2-bath Cape on a half-acre fenced level lot with
a circular drive. This cozy home boasts warm hardwood floors, two Jacuzzi tub-equipped bathrooms,
and abundant natural light in every room. The kitchen features modern stainless steel appliances, a
tiled floor, and access to a lovely side screen porch - an ideal spot for enjoying morning coffee,
meals, or the tranquility of rainy summer days. The spacious, level lot is perfect for gardening,
pets, or creating a fantastic play area for the children. Unwind with a summer bonfire or engage in
winter conversations around the firepit. Smart thermostats, a new roof (2022), updated electrical
wiring and panel (2019), fresh interior paint, a re-screened porch, and a washer/dryer enhance the
convenience of this home. Situated within walking distance to Central Square and the Keene Rec
Center, with easy access to Route 9/10, this home offers both convenience and tranquility. Abundant
storage space is available in the spacious basement and outdoor shed. The front living room features
gleaming hardwood floors, built-in bookcases, a pellet stove, and ample natural light. The
well-designed kitchen flows into the dining area, while two comfortable bedrooms downstairs are
served by a full bath. Upstairs, a private bedroom with a walk-in closet and full bath awaits -
providing a personal retreat. With vinyl windows throughout and multiple upgrades, this home is a
rare find. Don't miss out!
Listing Office: BHG Masiello Keene, Listing Agent: Robin Smith
View Map

|
|
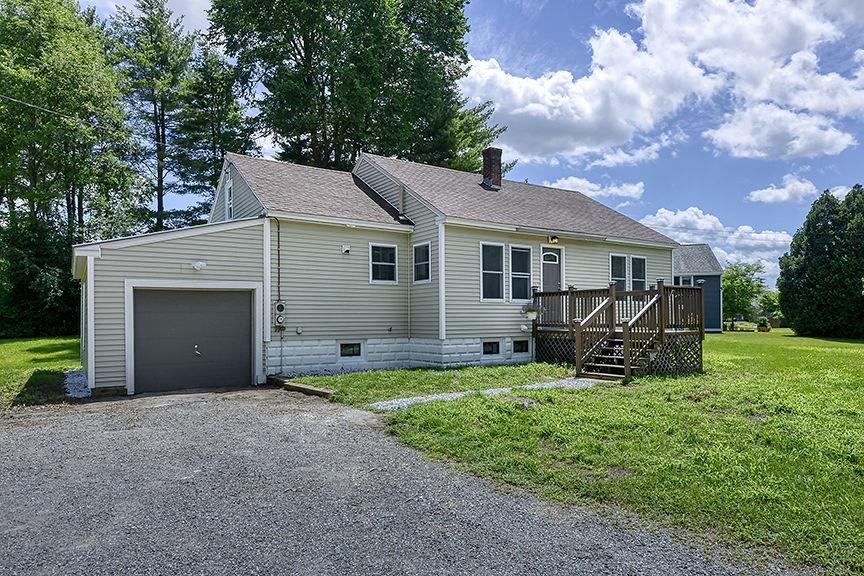
21 photo(s)
|
Keene, NH 03431
|
Active
List Price
$295,000
MLS #
5005334
- Single Family
|
| Rooms |
7 |
Full Baths |
1 |
Style |
|
Garage Spaces |
1 |
GLA |
1,569SF |
Basement |
Yes |
| Bedrooms |
3 |
Half Baths |
0 |
Type |
|
Water Front |
No |
Lot Size |
13,939SF |
Fireplaces |
0 |
BACK ON THE MARKET due to buyer's financing. This cute cape has enough space for everyone, with 3
bedrooms, 1 full bathroom, a 3 season sunroom, and a recently updated, 2nd floor family room. The
family room was previously used for storage and had not been included in the square footage, but has
now been turned into a lovely finished space with new flooring, lighting, and a mini-split for both
heating and cooling. The kitchen has been improved by the addition of brand new appliances and
butcher block countertops. Everything has been freshly painted, all light fixtures replaced, and the
bathroom has been completely redone. The yard is spacious, awaiting your vision, and could be
perfect for gardening and hanging out. Vacant and easy to show. (Agent related to seller.)
Listing Office: BHG Masiello Keene, Listing Agent: Liz Newcombe
View Map

|
|
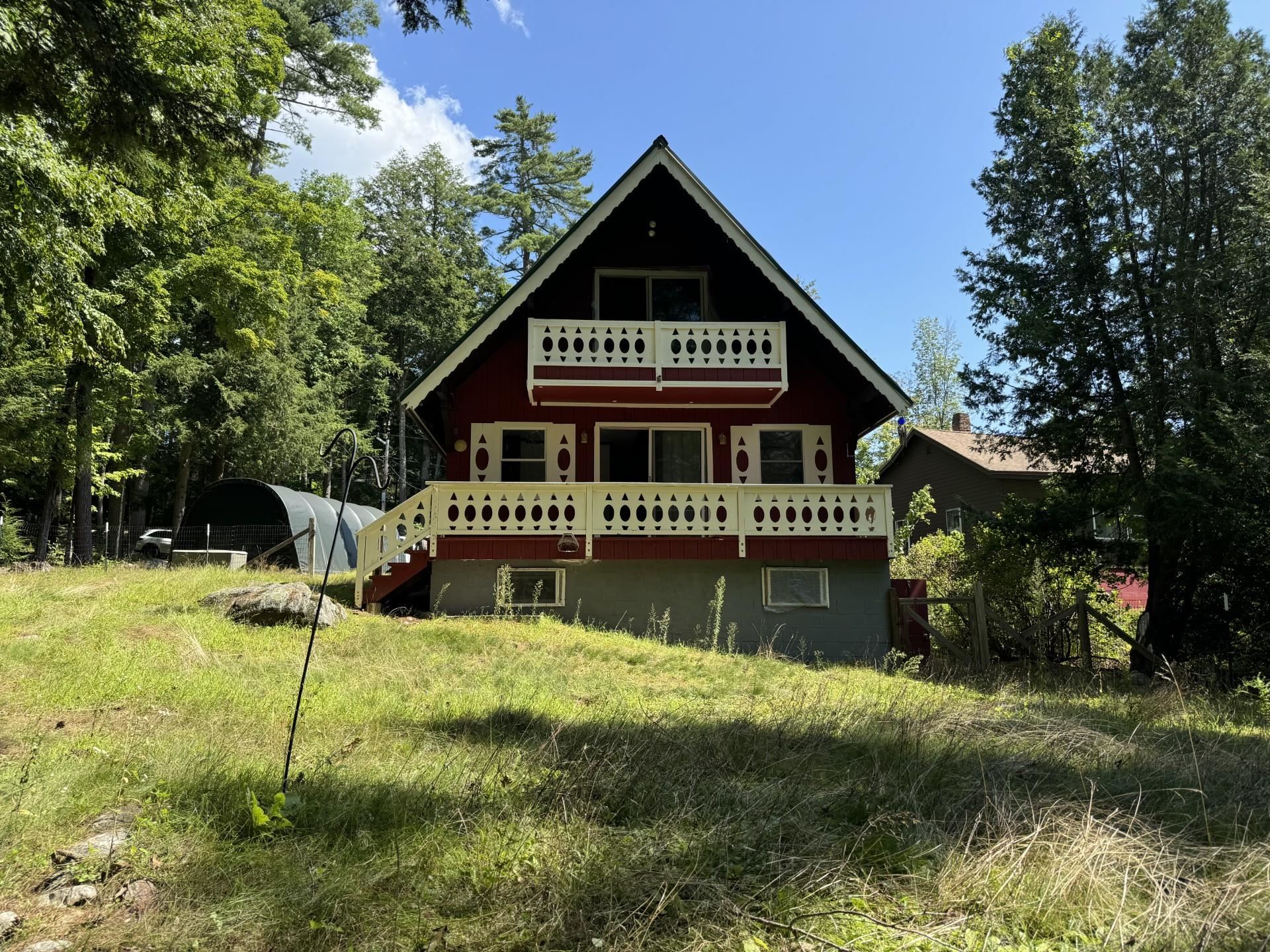
17 photo(s)
|
Swanzey, NH 03446
|
Active
List Price
$299,900
MLS #
5011583
- Single Family
|
| Rooms |
5 |
Full Baths |
1 |
Style |
|
Garage Spaces |
0 |
GLA |
792SF |
Basement |
Yes |
| Bedrooms |
2 |
Half Baths |
0 |
Type |
|
Water Front |
60 |
Lot Size |
11,761SF |
Fireplaces |
0 |
Dreaming of a waterfront getaway? This cozy 2-bedroom home on the channel to Swanzey Lake is the
perfect retreat! With direct water frontage, a spacious yard, and a serene setting, this property
offers endless opportunities for relaxation and outdoor activities. Key Features: Waterfront Access:
Enjoy direct access to Swanzey Lake, ideal for fishing, swimming, and boating. Comfortable Living:
Mini-split air conditioning system, newer windows, and beautiful hardwood floors throughout.
Spacious Yard: Perfect for outdoor gatherings, gardening, or simply enjoying the peaceful
surroundings. Versatile Opportunity: Whether you’re looking to update or keep it as a charming
second home, this property offers affordability and potential. Prime Location: Close to Keene, NH,
and Massachusetts, providing easy access to local amenities and attractions. Create lasting memories
in this idyllic lakeside home! Whether it's a summer escape or a year-round residence, this property
is a rare find at an affordable price. Don’t miss out on the chance to make it your own.
Listing Office: BHG Masiello Keene, Listing Agent: Nancy Proctor
View Map

|
|
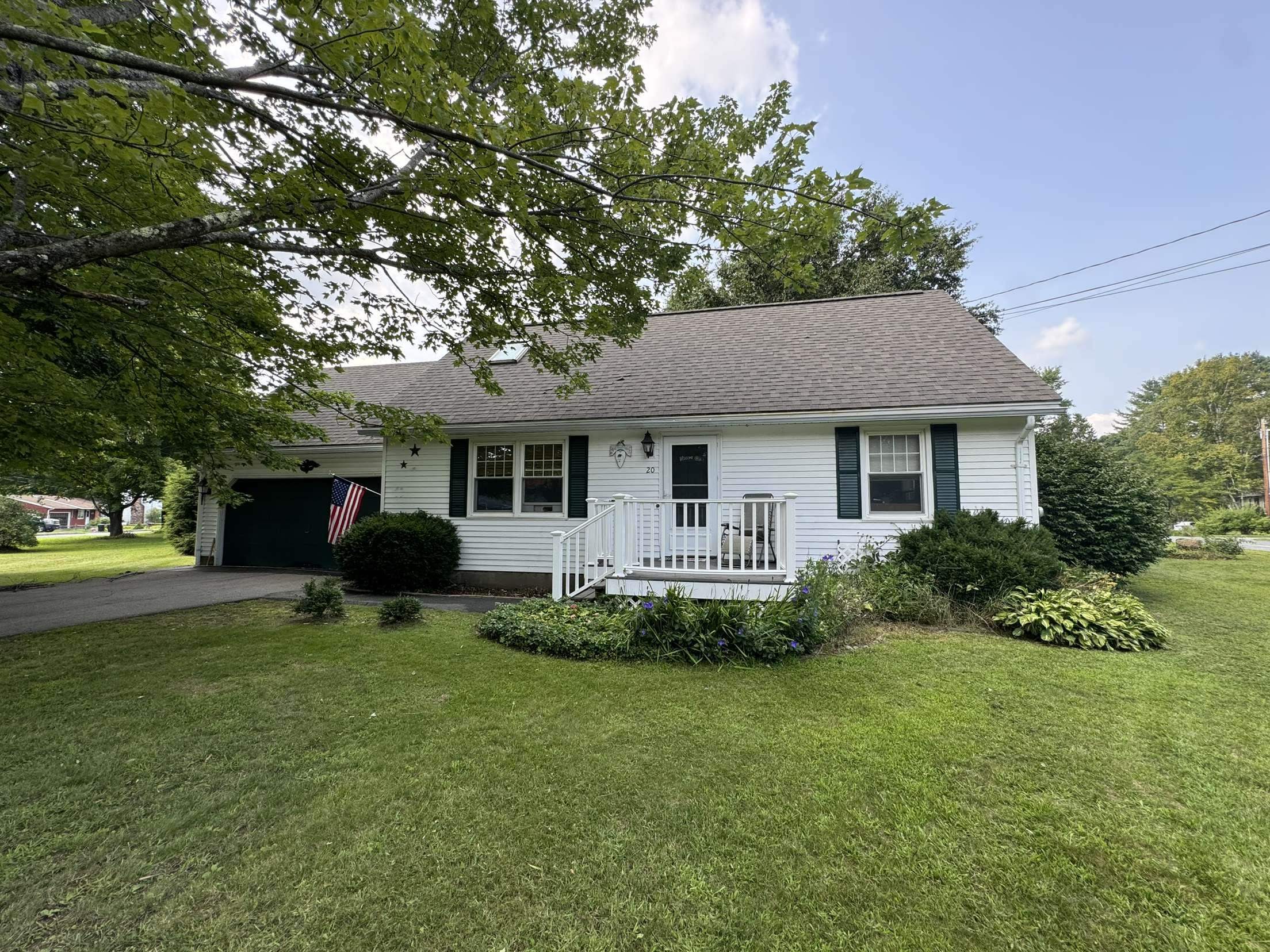
20 photo(s)
|
Springfield, VT 05156
|
Active
List Price
$319,900
MLS #
5009562
- Single Family
|
| Rooms |
6 |
Full Baths |
2 |
Style |
|
Garage Spaces |
2 |
GLA |
2,160SF |
Basement |
Yes |
| Bedrooms |
3 |
Half Baths |
1 |
Type |
|
Water Front |
No |
Lot Size |
19,602SF |
Fireplaces |
0 |
Delayed Showings until Open House Saturday 08/17/24 10am - 12pm and Sunday 08/18/24 10am - 1pm.
Welcome to this charming Cape in the desirable Pedden Acres neighborhood! Situated on a corner lot,
this home offers privacy with a large hedge, beautifully maintained perennial gardens, and a
well-manicured lawn. Step into the newly remodeled kitchen, featuring modern appliances and a
fresh, contemporary feel. The adjacent dining room opens to a private backyard through sliding glass
doors, perfect for outdoor dining and entertaining. The spacious living room is bathed in natural
light, thanks to large windows that brighten the space. On the first floor, you'll find an
oversized master bedroom with a full bath, offering comfort and convenience. Upstairs, there are two
generously sized bedrooms and a half bath, providing plenty of space for family or guests. The
partially finished basement is a hidden gem, featuring a bar, dry storage room, and an "Extra Space"
that's perfect as a fun family game room or whatever your imagination desires. Additional features
include an attached garage and an outdoor shed for extra storage. This home combines charm,
comfort, and versatility in a fantastic location—don’t miss the opportunity to make it
yours!
Listing Office: BHG Masiello Keene, Listing Agent: Paul Rodenhauser
View Map

|
|
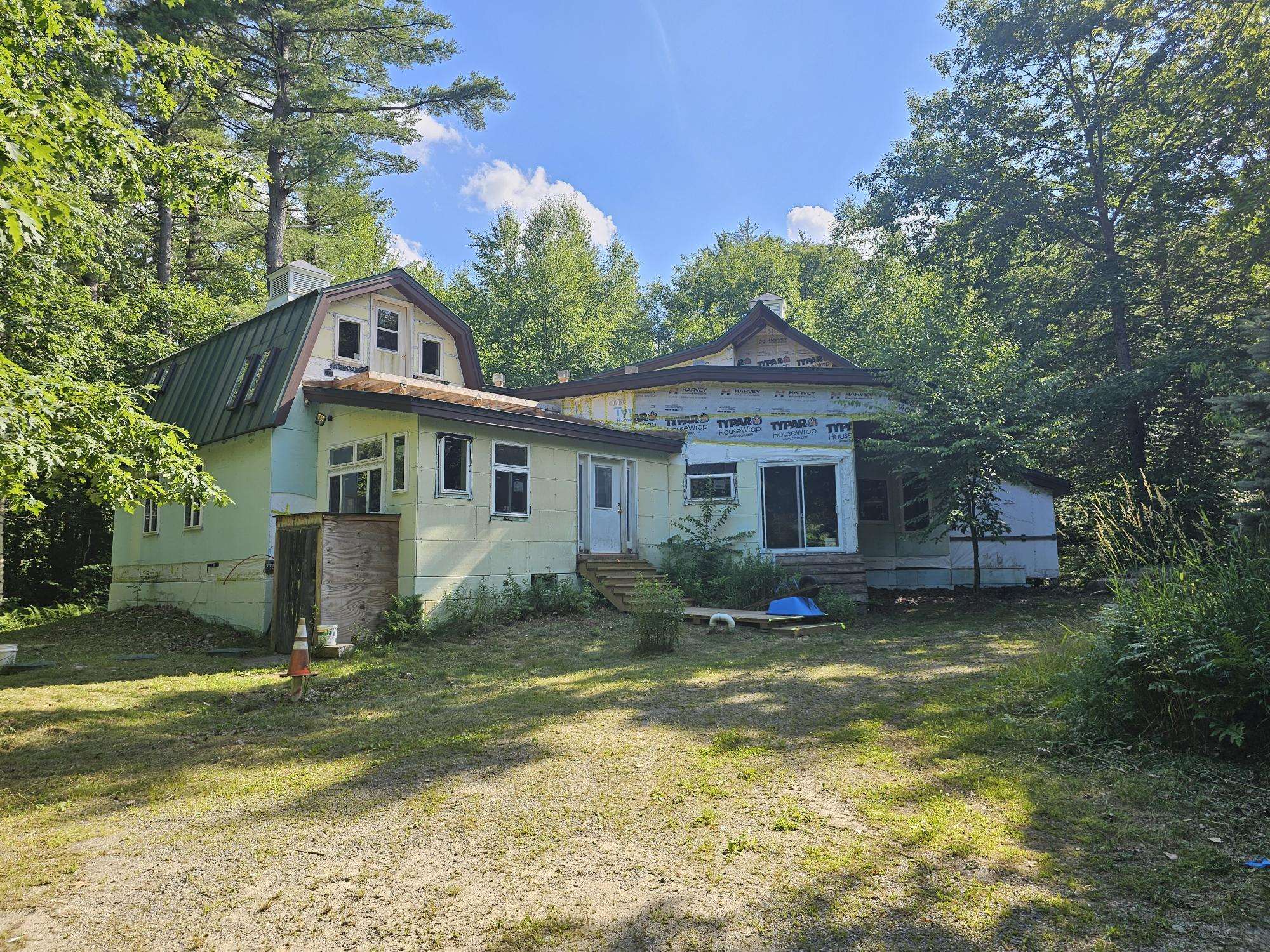
35 photo(s)
|
Fitzwilliam, NH 03447
|
Active
List Price
$325,000
MLS #
5004200
- Single Family
|
| Rooms |
7 |
Full Baths |
2 |
Style |
|
Garage Spaces |
0 |
GLA |
3,691SF |
Basement |
Yes |
| Bedrooms |
3 |
Half Baths |
0 |
Type |
|
Water Front |
No |
Lot Size |
2.10A |
Fireplaces |
0 |
INVESTORS TAKE NOTICE! Almost 4,000 SqFt of a solid, well constructed, home, that will need your
finishing touches. 15-foot deeded right of way to 15-feet of shore access on the pristine waters of
Laurel Lake with a well built landing. 2.1 acres of secluded, mature wooded land. Recently inspected
NH State approved septic system. Metal and rubber membrane roofing. Ample power with two 200 amp
panels. Radiant flooring, as well as a permanent installed dehumidifier. All windows have been
replaced. Open walls and a ready to go canvas, this one of a kind house needs only the finish
work.
Listing Office: BHG Masiello Keene, Listing Agent: Paul Rodenhauser
View Map

|
|
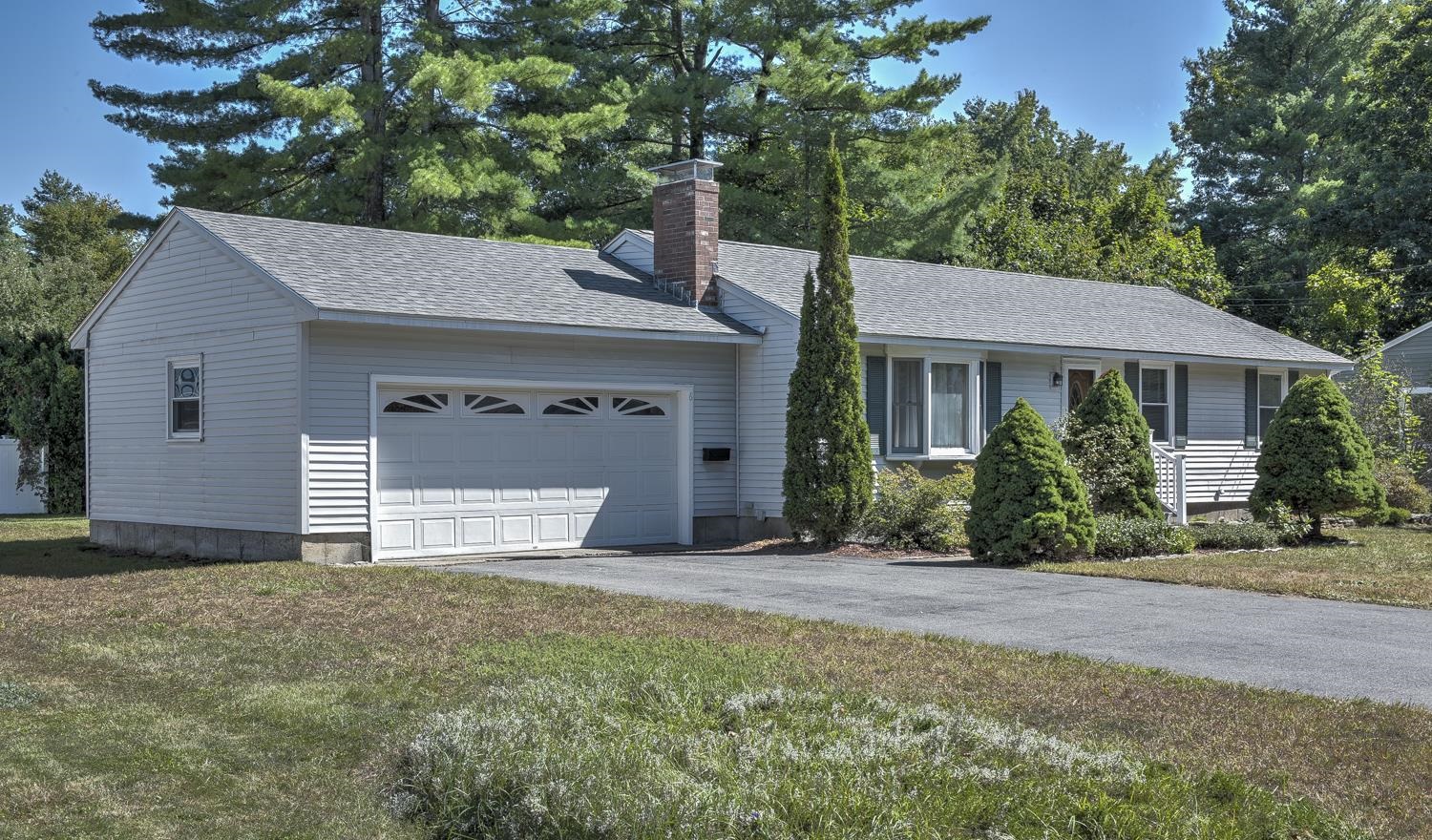
45 photo(s)
|
Keene, NH 03431
|
New
List Price
$339,900
MLS #
5013628
- Single Family
|
| Rooms |
5 |
Full Baths |
2 |
Style |
|
Garage Spaces |
2 |
GLA |
1,104SF |
Basement |
Yes |
| Bedrooms |
3 |
Half Baths |
0 |
Type |
|
Water Front |
No |
Lot Size |
12,632SF |
Fireplaces |
0 |
Showings BEGIN on this Great West Keene Ranch at the OPEN HOUSE on Friday, Sept 13th 4:00-6:00pm.
You will love the kitchen with SS Appliances that opens to the dining area, which has sliders to the
nice deck and overlooks the fantastic level Sunny backyard. Perfect for the kids to play, gardening
or the dogs! This simple and easy floor plan is one you are sure to love. 3 BD/1.5 BA with hardwood
flooring & carpet. The wood stove in the living room will certainly be something that you will
enjoy during the New England Winters. There is a 2 car attached garage, with backyard access. The
cherry on top is the location!! Location, Location, Location.... a 5 minute walk to KHS, Alumni
Field, and Wheelock Park! The Cheshire Trail system is just down the road. Watch the fireworks
from your house and listen to the sounds of Fall Football being played at the High School. BRAND
NEW Roof too! Quick Closing possible. See you at the Open House this Friday~ Additional Open House
on Saturday, Sept. 14th 10:00-12:00pm.
Listing Office: BHG Masiello Keene, Listing Agent: Robin Smith
View Map

|
|
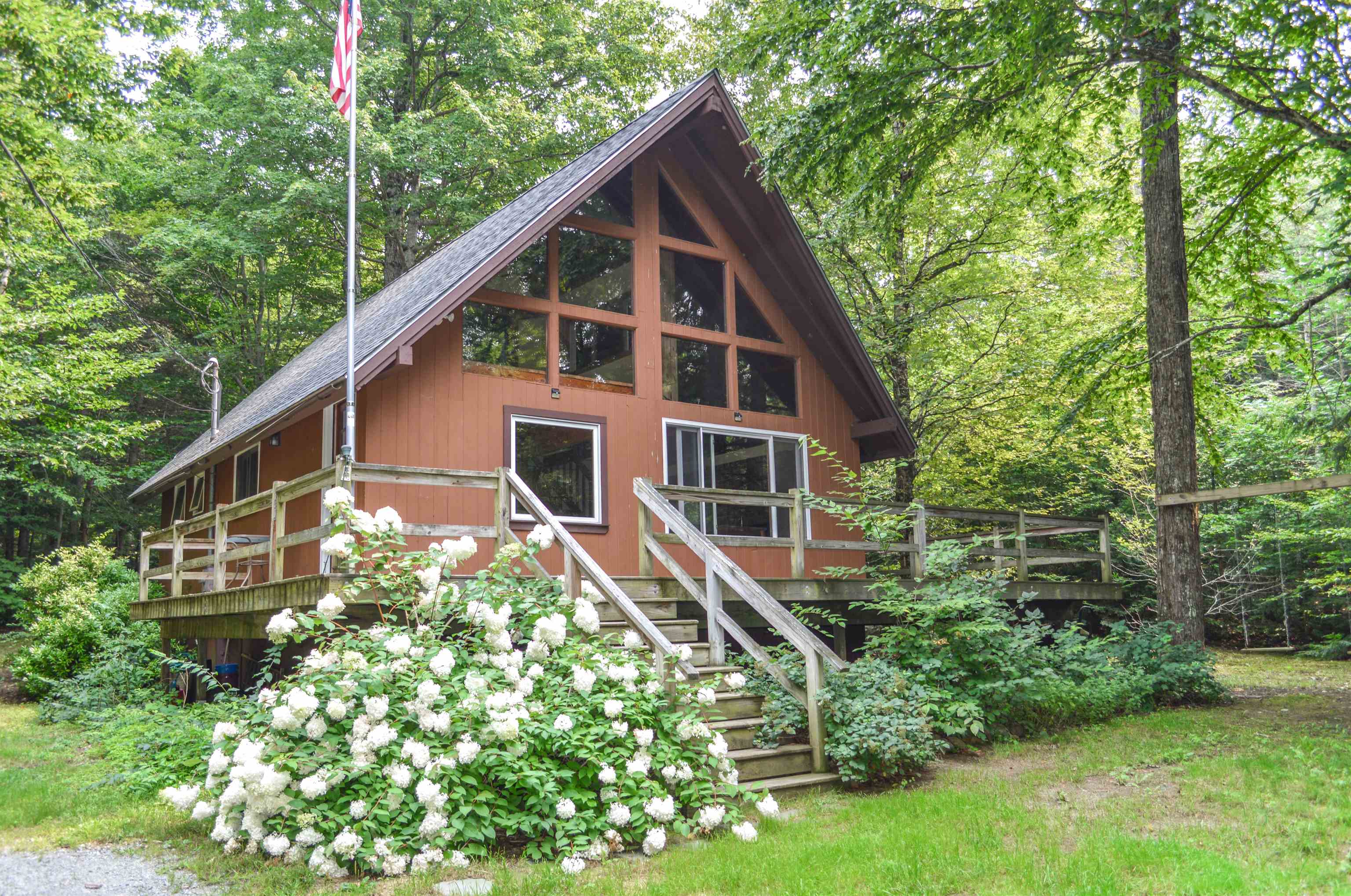
35 photo(s)
|
Washington, NH 03280
|
Active
List Price
$350,000
MLS #
5010333
- Single Family
|
| Rooms |
5 |
Full Baths |
2 |
Style |
|
Garage Spaces |
0 |
GLA |
1,273SF |
Basement |
Yes |
| Bedrooms |
3 |
Half Baths |
0 |
Type |
|
Water Front |
No |
Lot Size |
2.89A |
Fireplaces |
0 |
Discover your peaceful retreat in this beautiful 3-bedroom home, nestled in a private setting that
perfectly blends nature and comfort. Located in a lovely, welcoming community, this property offers
the best of outdoor living with deeded access to Island Pond, where you can enjoy boating, swimming,
kayaking, canoeing and more. As a resident, you have the option to join the Washington Lake
Association, granting you access to the exclusive boat launch, restrooms, and picnic areas at the
private beach. Enjoy the abundant wildlife and tranquil surroundings, with walking trails connected
directly from your backyard and nearby snowmobile trails for winter fun. Inside, the home features
large windows that fill the space with natural light, enhancing the connection to the serene
outdoors. The tiled bathrooms boast luxurious radiant floor heating, and the cozy living room is
anchored by a fireplace with a wood stove insert, perfect for those chilly evenings. This property
is more than just a house—it's a lifestyle. Whether you're looking to relax in nature, join a
vibrant community, or simply find a quiet place to call home, this is the perfect opportunity. Don't
miss out on the chance to experience peace, tranquility, and the beauty of Island Pond
living.
Listing Office: BHG Masiello Keene, Listing Agent: Jill Exel
View Map

|
|
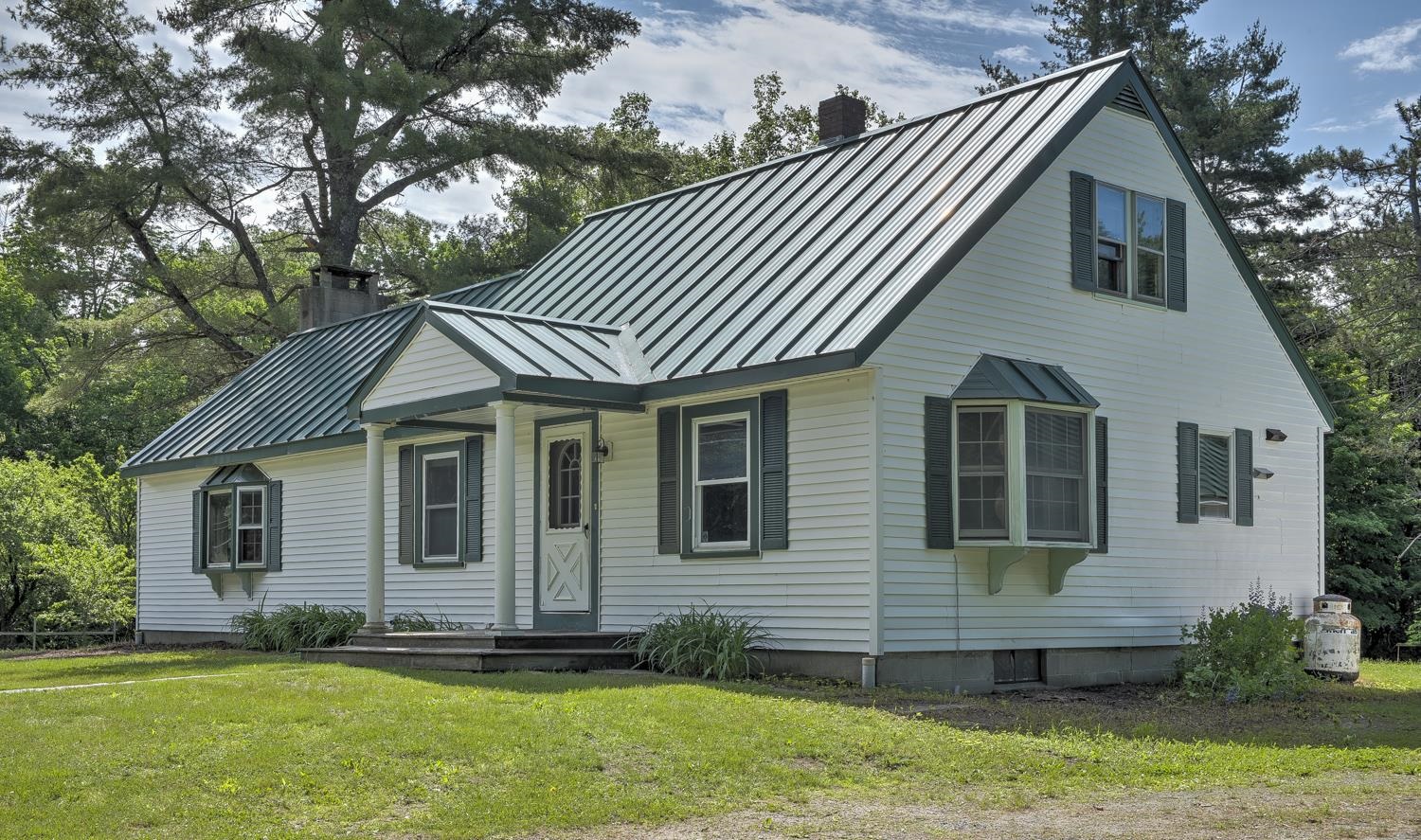
40 photo(s)
|
Stoddard, NH 03464
|
Active
List Price
$375,000
MLS #
5003576
- Single Family
|
| Rooms |
7 |
Full Baths |
1 |
Style |
|
Garage Spaces |
2 |
GLA |
1,794SF |
Basement |
Yes |
| Bedrooms |
2 |
Half Baths |
0 |
Type |
|
Water Front |
No |
Lot Size |
15.17A |
Fireplaces |
0 |
Imagine owning a charming 2-3 BD/1BA cape nestled on 15 +/- acres in the scenic town of Stoddard.
This property is a true gem just waiting for its new owner to bring it to life. The features are
truly wonderful: a 2-car detached garage,a one car garage under the home for ease to bring in the
pellets, and large lawn toys, a sturdy standing seam roof, a spacious bonus room with a Pellet
Stove, and a vinyl-sided house. Step out onto the 16 x 16 deck and soak in the stunning view of the
beautiful back yard. The property also boasts a beautiful building lot of approximately 13+/-
acres, with the house occupying around 2.07 acres. With its proximity to the village store and
Highland Lake public boat launch, convenience is at your fingertips. Stoddard is known for its low
taxes, making this property even more appealing. This is not just a home; it's an incredible
opportunity to create a showplace on a vast piece of land. The property is generator ready, and the
heating system was newly installed in 2023. Fidium Fiber is also available. Don't wait any longer
to make your move! This is your chance to embrace the small-town charm and enjoy everything that
life in NH has to offer.
Listing Office: BHG Masiello Keene, Listing Agent: Robin Smith
View Map

|
|
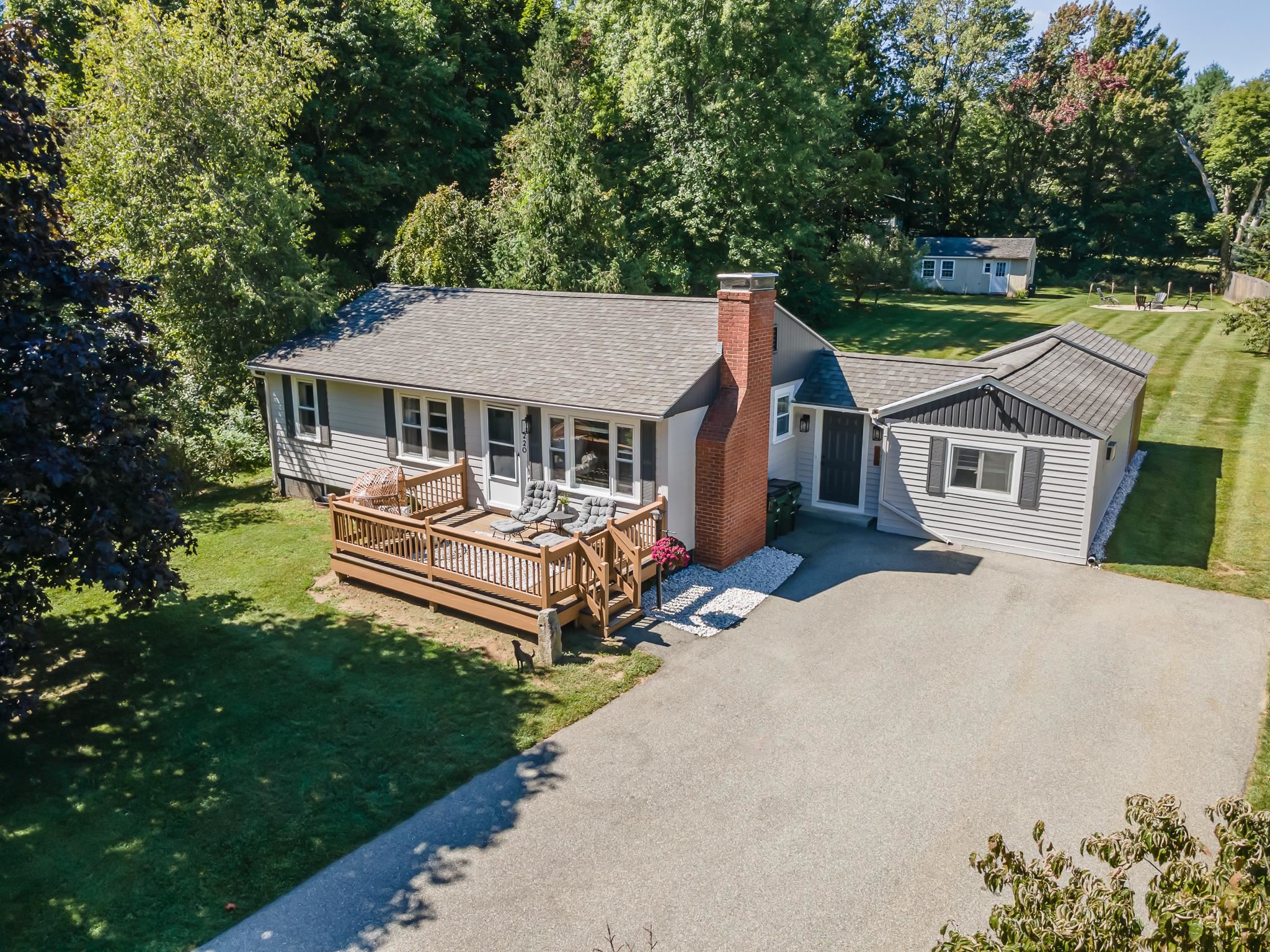
38 photo(s)
|
Keene, NH 03431
|
Under Agreement
List Price
$375,000
MLS #
5012487
- Single Family
|
| Rooms |
7 |
Full Baths |
1 |
Style |
|
Garage Spaces |
0 |
GLA |
1,753SF |
Basement |
Yes |
| Bedrooms |
2 |
Half Baths |
1 |
Type |
|
Water Front |
No |
Lot Size |
19,602SF |
Fireplaces |
0 |
Step into this lovingly maintained, renovated home in Keene, NH, featuring convenient one-level
living. This property, with its modern updates and central location, is ready for a new owner to
continue its pride of ownership. The versatile finished den can serve as an extra bedroom, office,
fitness space, or game room. Enjoy front and backyard decks, an attractive stone patio, and a
firepit—perfect for entertaining. Inside, the home flows effortlessly, with the interior painted in
2021 and the exterior repainted in 2024. Highlights include newer appliances, newer light fixtures,
and a mix of hardwood, carpet, and vinyl plank flooring. The layout includes two adjacent bedrooms,
a 3/4 bathroom upstairs, and a 1/2 bathroom downstairs. A white-washed fireplace with a custom wood
mantel adds charm. The partially finished basement, complete with a built-in bar, is ideal for
gatherings or as a play area for kids. Ample storage is available inside and out, including the
basement and two sheds. Enjoy walking distance to Downtown Keene, the Keene Recreation Center, and
Fuller Elementary, with close proximity to Goose Pond, Beaver Brook, Otter Brook, and the Ashuelot
Trail System. Don’t miss this exceptional property!
Listing Office: BHG Masiello Keene, Listing Agent: Paul Rodenhauser
View Map

|
|
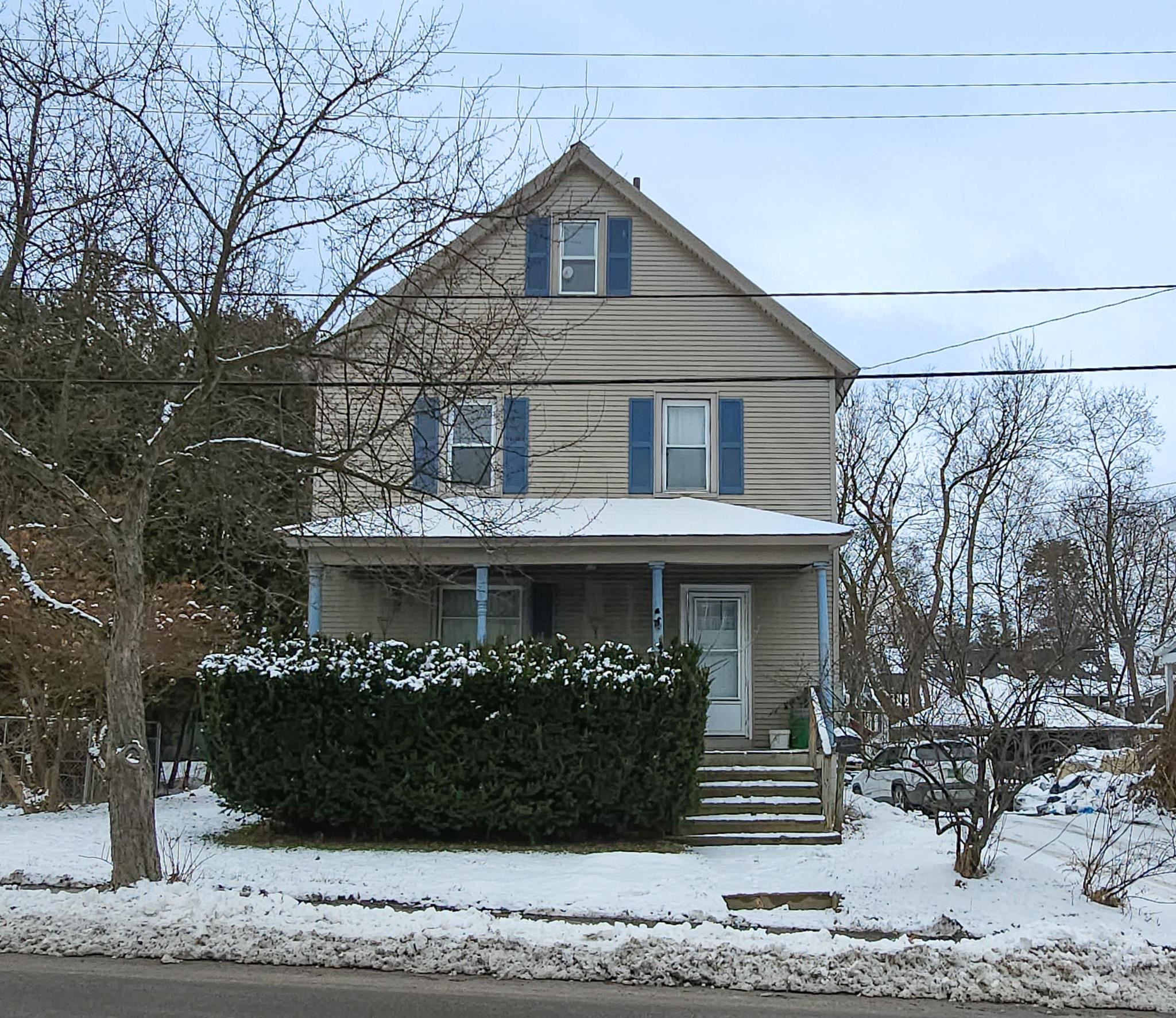
40 photo(s)
|
Rutland, VT 05701-3203
|
Active
List Price
$379,000
MLS #
4984140
- Single Family
|
| Rooms |
6 |
Full Baths |
2 |
Style |
|
Garage Spaces |
3 |
GLA |
2,903SF |
Basement |
Yes |
| Bedrooms |
3 |
Half Baths |
0 |
Type |
|
Water Front |
No |
Lot Size |
14,375SF |
Fireplaces |
0 |
Hard to find in Rutland. This tastefully renovated house that resides on a Double Lot, allowing for
gardens, play yard or a lot for a 2nd home. Upon entering the home you will find it very spacious
with a kitchen with great work areas which is central to your charming dining area. There are 2 full
bathrooms, a mix of flooring and the option of two sources of heat are just a few of this homes
features. Updated in the last few years are windows, electric, plumbing, furnace, energy efficiency
water heater, new septic line to the road with so much more to see. The property also boasts a 3 car
heated garage with a mechanic's pit , and lots of storage overhead. Time to call this one Home Yours
!
Listing Office: BHG Masiello Keene, Listing Agent: Kimberly Matson
View Map

|
|
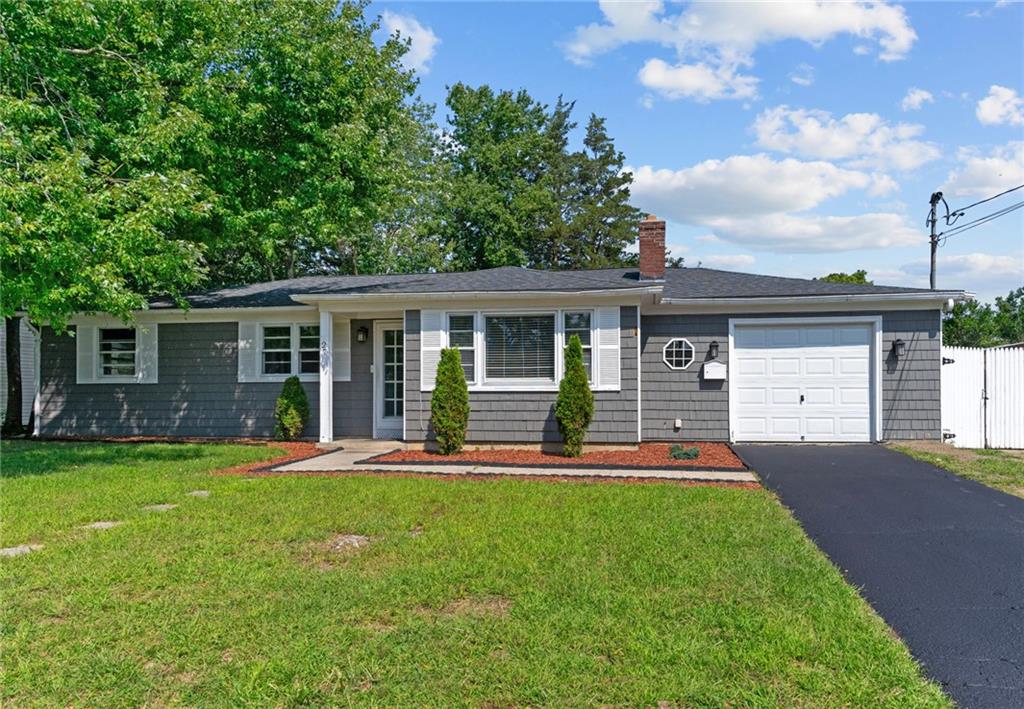
39 photo(s)

|
Warwick, RI 02886
|
Under Agreement
List Price
$379,900
MLS #
1367221
- Single Family
|
| Rooms |
6 |
Full Baths |
1 |
Style |
Ranch |
Garage Spaces |
1 |
GLA |
1,200SF |
Basement |
No |
| Bedrooms |
2 |
Half Baths |
0 |
Type |
|
Water Front |
No |
Lot Size |
7,405SF |
Fireplaces |
1 |
Welcome to this freshly painted 2-bedroom, 1-bath ranch-style home, tucked away in a highly
sought-after neighborhood. With central air conditioning, a newer roof. This home ensures both
comfort and peace of mind. This home features a bright and inviting sunroom with brand new
flooring—an ideal space for relaxation or entertaining. The home also features a convenient one-car
garage and a spacious backyard with freshly painted deck. Please note, the property is currently on
a cesspool, but sewer access is available. Sewer assessment has been paid in full. New windows to be
installed prior to closing. Don’t miss out on this charming home in a prime location. Schedule your
viewing today.
Listing Office: RE/MAX Professionals, Listing Agent: Kim O'Brien
View Map

|
|
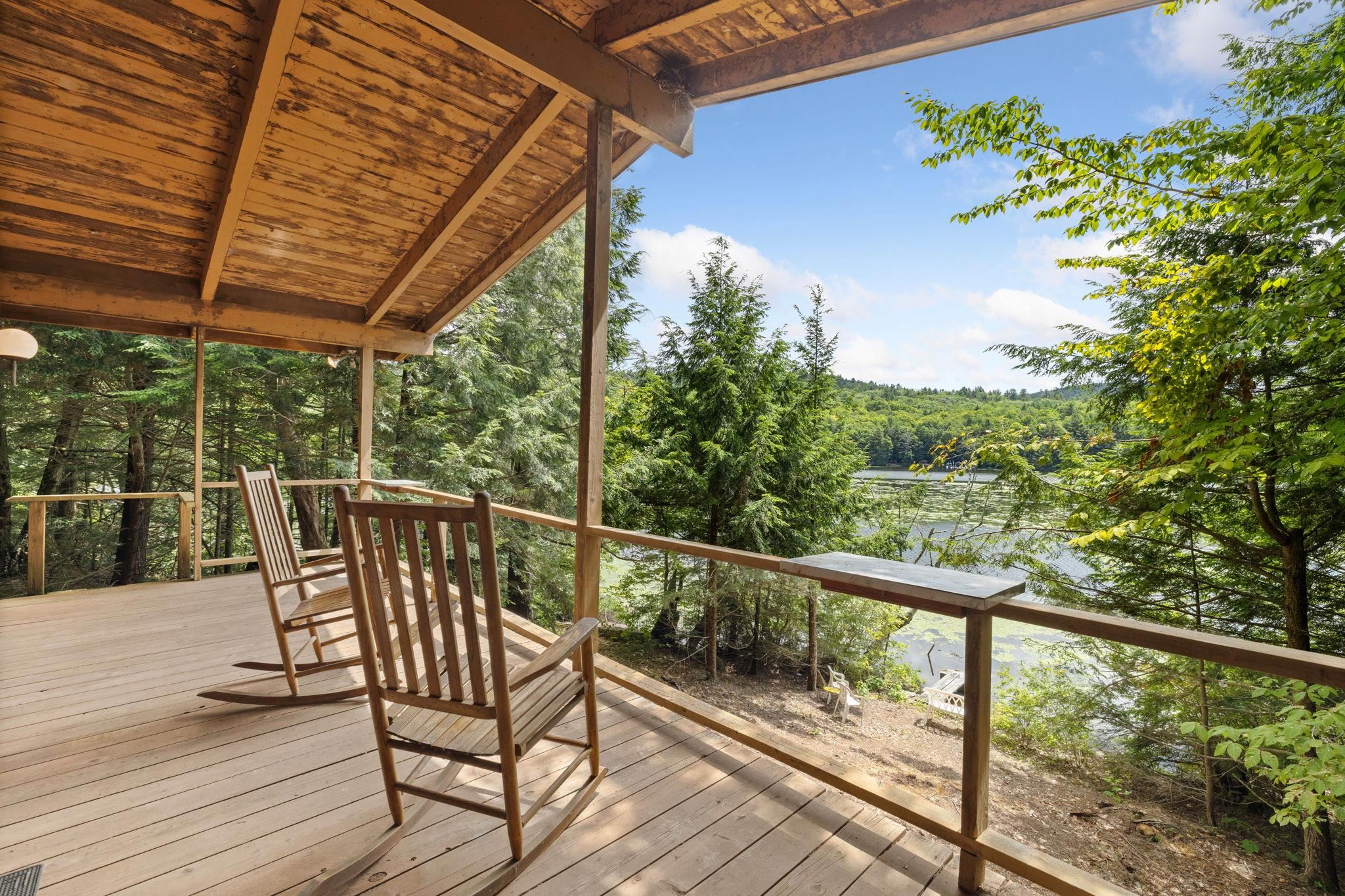
19 photo(s)
|
Stoddard, NH 03464
|
Active
List Price
$385,000
MLS #
5008906
- Single Family
|
| Rooms |
6 |
Full Baths |
1 |
Style |
|
Garage Spaces |
0 |
GLA |
768SF |
Basement |
No |
| Bedrooms |
3 |
Half Baths |
0 |
Type |
|
Water Front |
No |
Lot Size |
13,939SF |
Fireplaces |
0 |
Beautiful 180 degree views of Highland Lake on your own secluded point of land on this perfectly
located property. Enjoy your own waterfront vacation, that is waiting for you to spark up the grill,
launch the boat from your private dock and look out on your own piece of paradise. Wonderfully
designed mid century modern 3 bedroom 1 bath cabin with a large deck overlooking the lake are what
dreams are made of. Rocking away the evening looking out at the sunset sparkles off the lake.
Currently a seasonal home that is furnished and ready for you or your family and friends. Or ready
to be rented, earning income when you are not able to be there. This is the first time this property
has been made available for purchase. This is the land that the original developer of the Highland
Lake Association set aside for himself. So you can only imagine how special this lot is. It has been
in the hands of only one family since the cottage was built in 1970. Used as their vacation home
since. It is ready for the next owners to make of it what they wish. Only insulation away from being
able to enjoy winter activities from this home. Snowmobiling, ice fishing, snowshoeing and close
proximity to many ski resorts. Don’t miss out on this once in a lifetime opportunity to own this
gorgeous piece of land on the 697 acres of Highland Lake. Adjoining 1 acre waterfront lot available
to be purchased separately.
Listing Office: BHG Masiello Keene, Listing Agent: Zack LeRoy
View Map

|
|
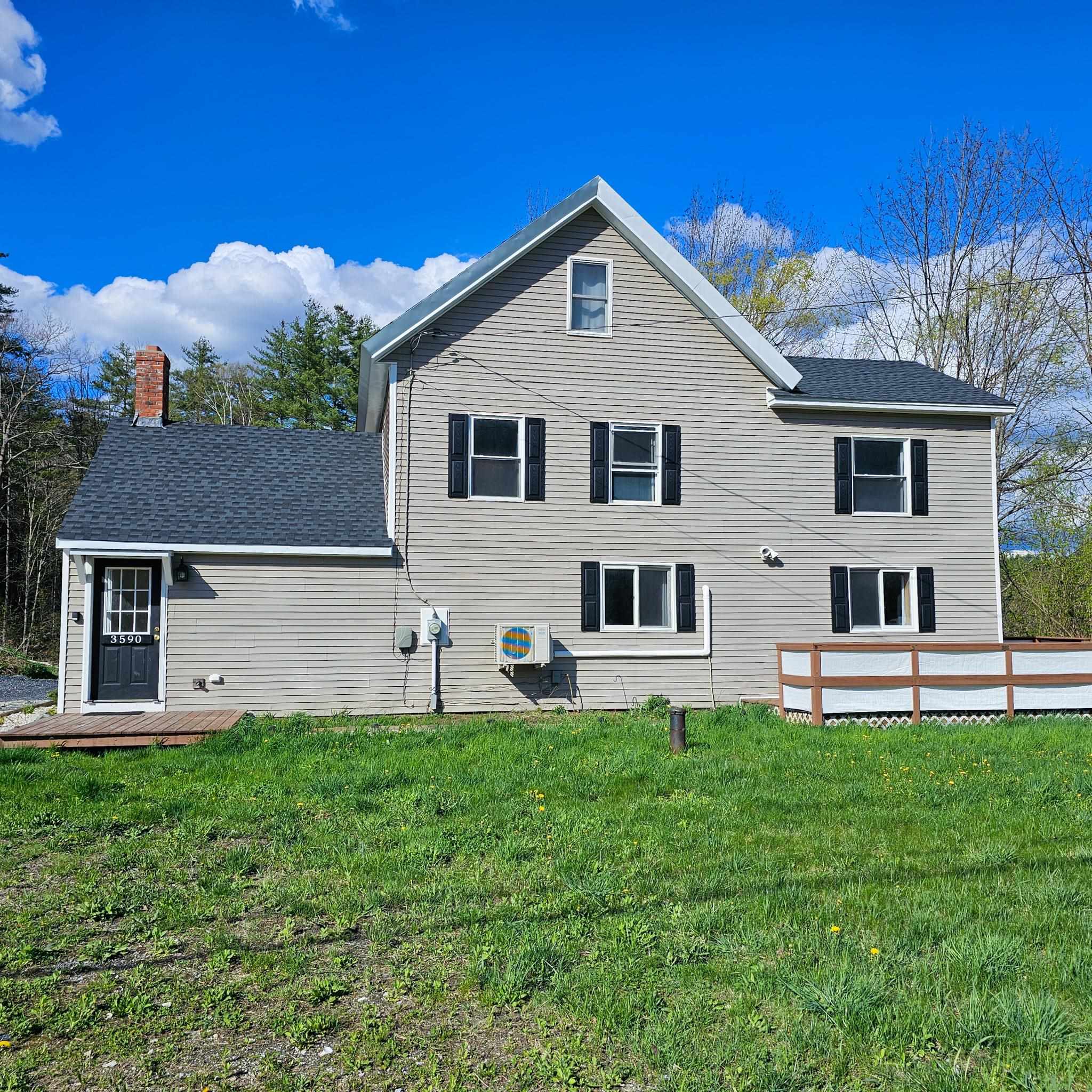
26 photo(s)
|
Chester, VT 05143
|
Active
List Price
$399,000
MLS #
4994539
- Single Family
|
| Rooms |
11 |
Full Baths |
2 |
Style |
|
Garage Spaces |
0 |
GLA |
2,702SF |
Basement |
Yes |
| Bedrooms |
4 |
Half Baths |
0 |
Type |
|
Water Front |
No |
Lot Size |
38,768SF |
Fireplaces |
0 |
“Fully furnished! This home on .89 acres is located in the beautiful area of Gassetts in Chester,
Vermont. Zoning is versatile and provides a wide range of options for commercial, retail,
residential, or industrial use. Recent upgrades to the home include a brand new roof, siding, all
new flooring, new kitchen cabinets and quarts countertops, new sheetrock and paint in the majority
of the house, new sub flooring in the living room, laundry area, and mudroom, new window sills, new
mini split, removal of all previous knob and tube wiring, replaced windows, new french door in the
living room, new patio and fire pit area, freshly leveled and graveled driveway, two-car carport,
refinished front deck, and freshly leveled backyard. This three bedroom, two bathroom home has an
open concept as well as a traditional rustic ambiance with a beautiful modern touch. The three
bedrooms are located on the second floor, with one bathroom being on the first floor as well as the
second. The home is a mere 5 minute drive to the down center or about 8 miles to Okemo Ski Resort in
the other direction. Hiking, mountain biking, and snowmobiling trails surround the town, making this
home ideal for anyone who enjoys the natural beauty of Vermont. High speed internet is available
(currently VTEL). LET'S MAKE A DEAL on LOT MLS# 4994538
Listing Office: BHG Masiello Keene, Listing Agent: Kimberly Matson
View Map

|
|
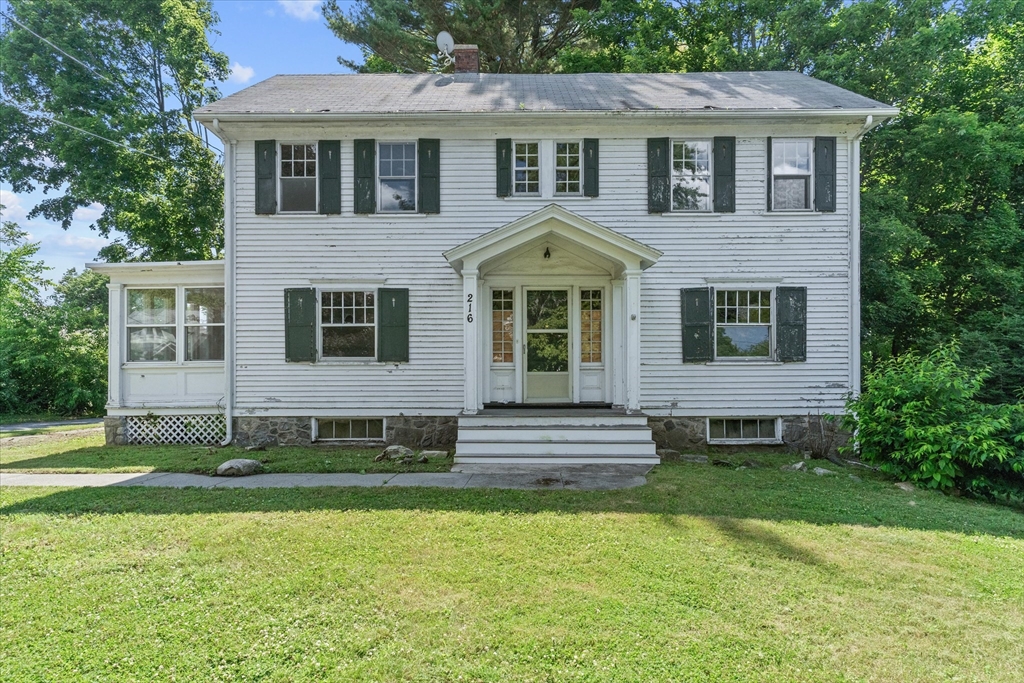
42 photo(s)

|
Methuen, MA 01844-2027
|
Under Agreement
List Price
$399,000
MLS #
73266348
- Single Family
|
| Rooms |
6 |
Full Baths |
1 |
Style |
Colonial |
Garage Spaces |
2 |
GLA |
1,899SF |
Basement |
Yes |
| Bedrooms |
3 |
Half Baths |
0 |
Type |
Detached |
Water Front |
No |
Lot Size |
21,257SF |
Fireplaces |
1 |
Easy to see the elegance and grandeur that 216 Hampshire St, Methuen, MA had in the past. Solid C.
1920 Colonial that needs work.7 rooms/3 bedrooms & 1 full bathroom. The 8x15, 3 season sun porch if
finished with electric & heat added would make a great Family Rm. The 1st floor laundry room off the
kitchen would be an ideal 1/2 or 3/4 bathroom. The potential is all here. Will not pass
conventional, FHA or VA financing. Heat and electric are off. Seller will not put them on for an
inspection. Property being sold in as is condition. There is a cesspool & no Title V report.
Certificate of Compliance from fire prevention is the Buyer's responsibility. Sale is subject to
Personal Representative obtaining a License to Sell from Probate & Family Court. Offers, if any are
due 5 PM/Thursday (7/25/24). Seller reply within 24 hrs. If submitting an offer, send 1 pdf. Closing
date should be 10 days from date Probate & Family Court grants the License to Sell. Open House
Sunday (7/21/24) 1-2:30 PM.
Listing Office: RE/MAX Beacon, Listing Agent: Gary Blattberg
View Map

|
|
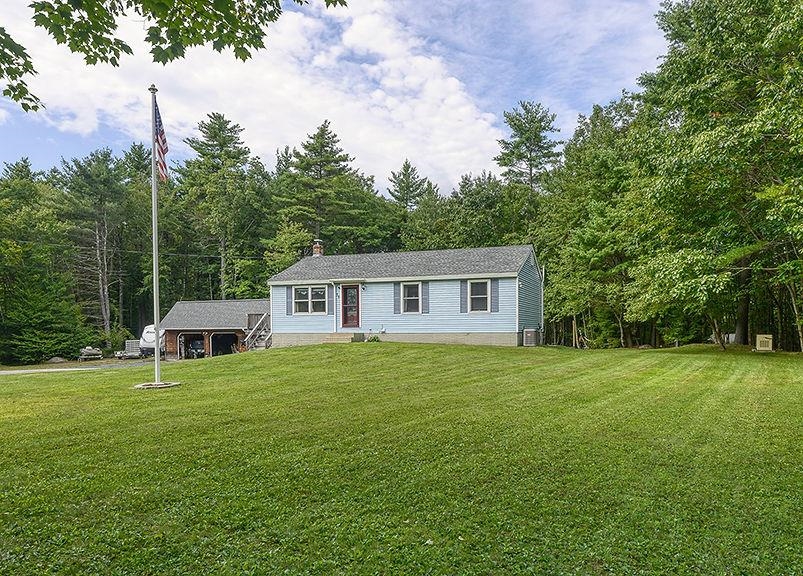
35 photo(s)
|
Fitzwilliam, NH 03447
|
Active
List Price
$399,900
MLS #
5013437
- Single Family
|
| Rooms |
5 |
Full Baths |
1 |
Style |
|
Garage Spaces |
2 |
GLA |
1,008SF |
Basement |
Yes |
| Bedrooms |
3 |
Half Baths |
1 |
Type |
|
Water Front |
No |
Lot Size |
2.75A |
Fireplaces |
0 |
Welcome to this well maintained 3 bedroom 1.5 bath house situated on 2.75 acres featuring an
open-concept kitchen and living room with updated appliances, granite counter bar top and new
hickory wood floors creating a bright and spacious atmosphere. The walk-out basement provides ample
space for storage or to create additional living areas. A two-car garage with new roof comes with
extra workspace ideal for projects or hobbies and a 30amp RV outlet. A few of the most recent
updates include new kitchen appliances, whole house generator, central air, new breaker box,
tankless water heater, water filtration system and well pump. The property offers plenty of space
for entertaining, complete with a fire pit area, storage shed and a beautifully landscaped lawn
featuring flowers and fruit trees. Conveniently located just a short distance to Rhododendron State
Park and Laurel Lake. Easy commute to Rindge for all your shopping needs and the Mass border. *Open
House Saturday September 14th & Sunday September 15th from 10-12
Listing Office: BHG Masiello Keene, Listing Agent: Ashleigh Hutwelker
View Map

|
|
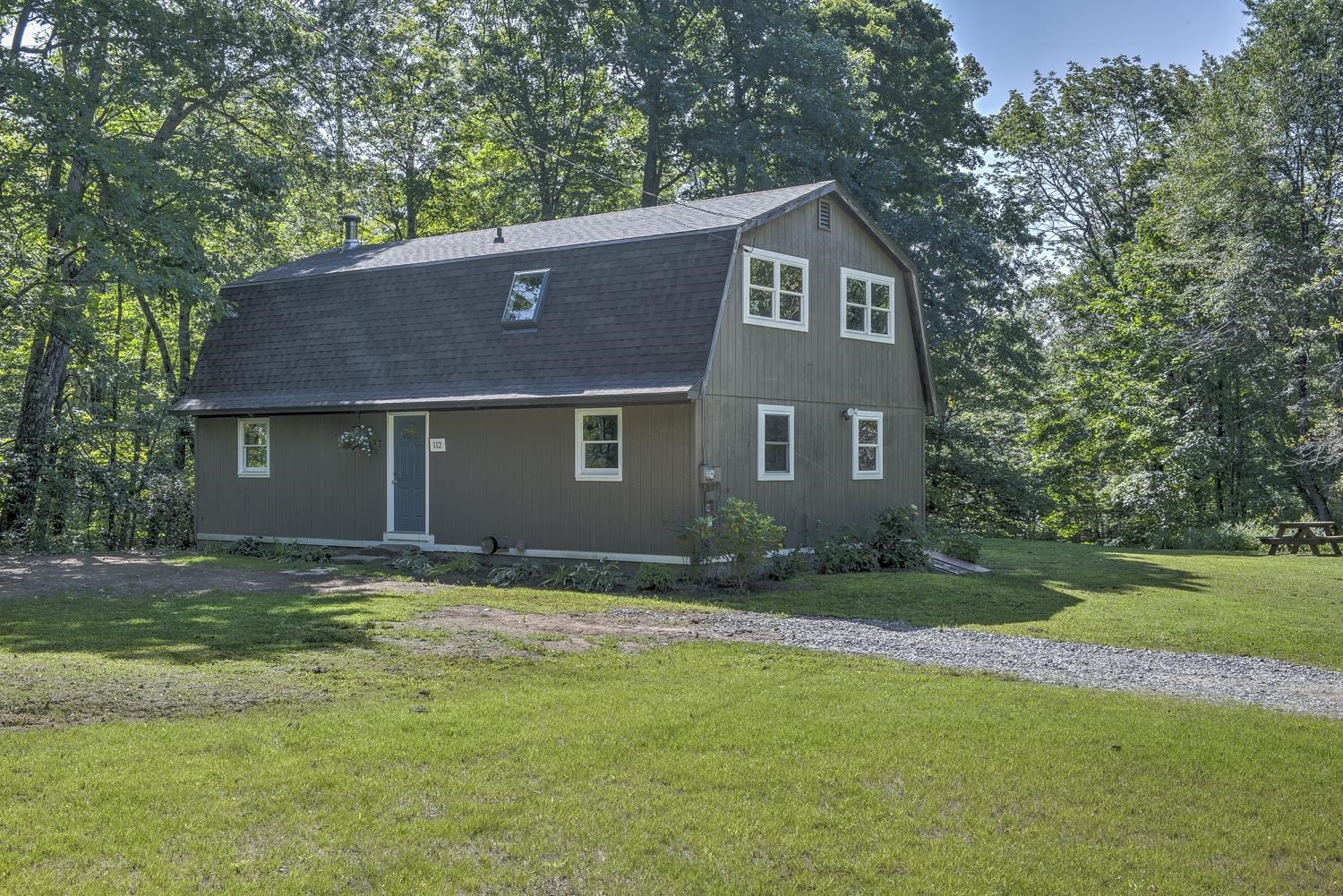
40 photo(s)
|
Nelson, NH 03457
|
Active
List Price
$409,900
MLS #
5011209
- Single Family
|
| Rooms |
6 |
Full Baths |
3 |
Style |
|
Garage Spaces |
0 |
GLA |
1,824SF |
Basement |
Yes |
| Bedrooms |
3 |
Half Baths |
0 |
Type |
|
Water Front |
No |
Lot Size |
5.01A |
Fireplaces |
0 |
Take a look at this amazing property! It includes deeded water access to Lake Nubanusit, where you
can enjoy various water activities like swimming, fishing, boating, and kayaking. The property
features a Gambrel Style 2-3 bedroom, 3 bathroom home on 5 acres of land. The home boasts a new
roof, newly-drilled well, and a 3-year-old BUDERUS boiler. Inside, you'll find beautiful hardwood
floors, an open concept kitchen with tiled floor, a versatile first-floor office or bedroom with a
3/4 bath, a fabulous living room with vaulted ceiling and atrium doors, and a wood stove for winter
nights. Upstairs, there are two large bedrooms, each with a private bath. A full, dry basement with
a concrete floor provides opportunity for hobbies and additional living space. With 5 acres of land
and a private back yard, there's ample space to build a barn or garage and create your own hiking
trails. This is a great home with Lake access, 20-minute drive to Keene or Peterborough and an
opportunity to enjoy the peace & quiet of living on a country road and having year-round lake
access. Don't miss out on the opportunity to own a piece of picturesque Nelson, New Hampshire–
properties in this charming town are rarely available!
Listing Office: BHG Masiello Keene, Listing Agent: Robin Smith
View Map

|
|
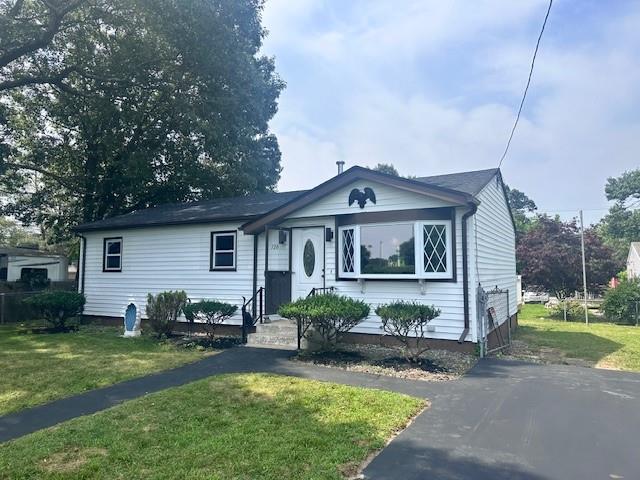
32 photo(s)

|
Warwick, RI 02889
|
Active
List Price
$410,000
MLS #
1364377
- Single Family
|
| Rooms |
5 |
Full Baths |
1 |
Style |
Ranch |
Garage Spaces |
0 |
GLA |
960SF |
Basement |
Yes |
| Bedrooms |
3 |
Half Baths |
0 |
Type |
|
Water Front |
No |
Lot Size |
7,405SF |
Fireplaces |
0 |
Beautifully remodeled Ranch with 3 spacious bedrooms, new kitchen with Stainless Steel appliances
open to a dining area with sliders that gives access to a new deck. Also new is the roof and the
hardwood floors throughout the house, windows, updated electric and plumbing, forced hot air gas,
new water heater and central AC. Located on a dead-end street in a quiet setting and convenient to
all amenities in the area. Absolutely nothing to do, just move in!
Listing Office: RE/MAX Professionals, Listing Agent: Nelson Esteves
View Map

|
|
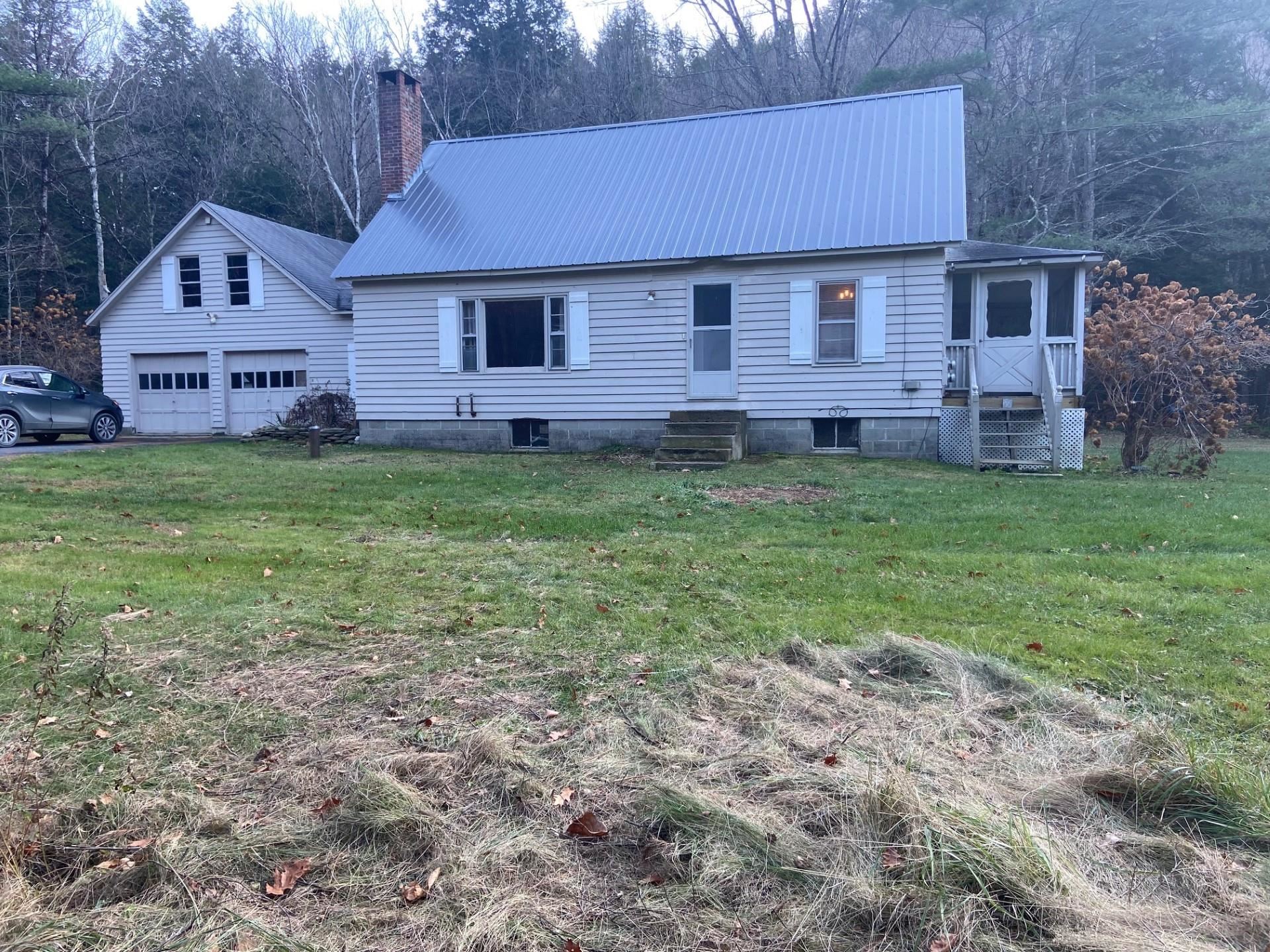
27 photo(s)
|
Wardsboro, VT 05355-4415
|
Active
List Price
$415,000
MLS #
4981278
- Single Family
|
| Rooms |
7 |
Full Baths |
1 |
Style |
|
Garage Spaces |
2 |
GLA |
1,404SF |
Basement |
Yes |
| Bedrooms |
4 |
Half Baths |
1 |
Type |
|
Water Front |
No |
Lot Size |
6.40A |
Fireplaces |
0 |
PRICED TO SELL! Fabulous Southern Vermont Estate nestled between Mount Snow and Stratton Ski Areas!
You'll have Grout Pond down the street as well as the VAST, Appalachian Trail (AT) and Long Trails.
Plenty of Back Country Experiences available all year round! They say location is everything this
property has everything and more. The Family room with a cozy fireplace, formal dining room, 4
bedrooms. This is a Perfect home for all seasons - amazing kayaking and world class golf course
minutes away. Hiking in the Green Mountain Forest or Appalachian trail. If all that is not enough
the property has an excellent rental history, so it can help pay for itself. What a great
opportunity to own this home that sits on 6+ acres, surrounded by woods . This home is a perfect
primary home or a vacation property.
Listing Office: BHG Masiello Keene, Listing Agent: Kimberly Matson
View Map

|
|
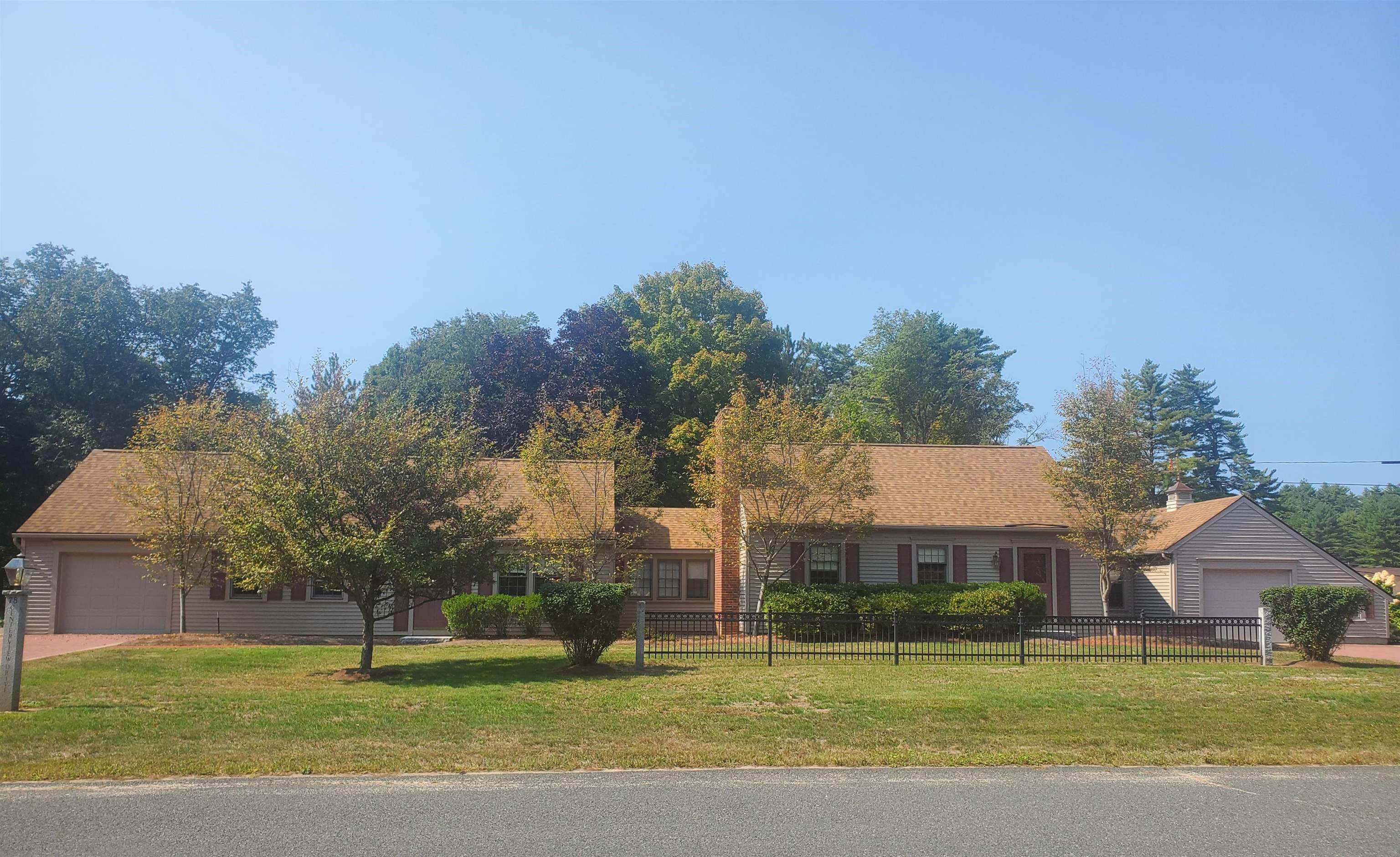
44 photo(s)
|
Swanzey, NH 03446
|
New
List Price
$415,000
MLS #
5014261
- Single Family
|
| Rooms |
12 |
Full Baths |
2 |
Style |
|
Garage Spaces |
2 |
GLA |
2,573SF |
Basement |
Yes |
| Bedrooms |
3 |
Half Baths |
0 |
Type |
|
Water Front |
No |
Lot Size |
1.10A |
Fireplaces |
0 |
OPEN HOUSE Sun 9/15 from 1-3pm! Welcome to this charming single-family home with an attached in-law
suite, perfect for multi-generational living or use as a duplex for potential rental income. Nestled
in a desirable Swanzey neighborhood, this property offers the best of both worlds—rural feel but
with convenience to local amenities. Each unit features its own driveway, garage, and separate
entrance, providing a sense of independence. With the potential for one-level living, this home is
designed for easy accessibility. Set on a beautifully level 1.1-acre lot, there’s plenty of outdoor
space to enjoy. The main living area boasts a cozy fireplace in the living room, perfect for
gathering on chilly evenings. Each side includes its own laundry room and mudroom for added
convenience. With a total of 3 bedrooms and 2 baths, this home offers ample space and versatility.
While the home is well-maintained, it could use your personal touch to bring it to its full
potential with cosmetic updates. Don't miss the opportunity to own this unique and versatile
property in one of Swanzey’s most sought-after neighborhoods!
Listing Office: BHG Masiello Keene, Listing Agent: Michelle Howe
View Map

|
|
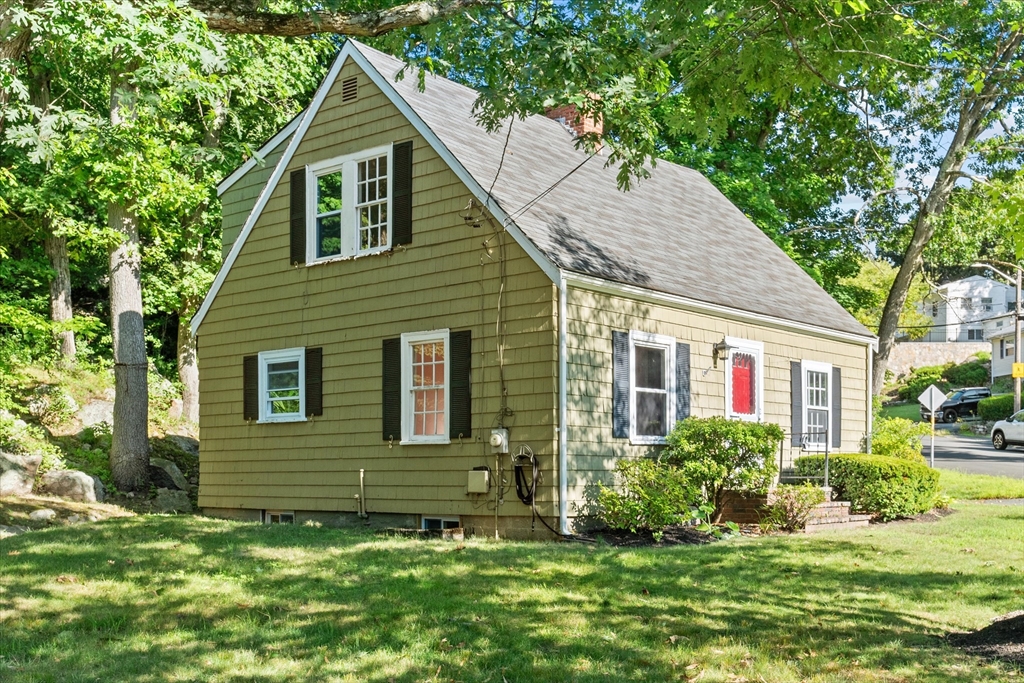
42 photo(s)

|
Lynn, MA 01904
(Lynn Woods)
|
Under Agreement
List Price
$424,900
MLS #
73277599
- Single Family
|
| Rooms |
6 |
Full Baths |
1 |
Style |
Cape |
Garage Spaces |
0 |
GLA |
1,270SF |
Basement |
Yes |
| Bedrooms |
3 |
Half Baths |
1 |
Type |
Detached |
Water Front |
No |
Lot Size |
10,714SF |
Fireplaces |
1 |
Welcome 2 Woodland Ave South to the Lynn MA marketplace. Situated in well-respected & highly
desirable Ward 1. Presently there are (12) active single fam homes on the market. This 6 rm, 3 bdrm,
1 1/2 bath Cape w/ double driveway sits on a large 10,714 sq ft, corner lot and has the privacy of
woods in the rear. This may be the Pot of Potential you have been waiting for. Needs work, but
habitable. Versatile layout, 11x22 family rm in bsmnt could be a 4th bdrm. 3rd Bedroom on 1st fl
can be a dining rm or office. This is Lynn's 2nd least expensive property for sale. Won't pass VA or
FHA financing. Can be seen immediately and after open houses. Commuter Open House Thursday, 8.15.24,
5-6:30 PM & Sunday, 8.18.24, 12-1:30 PM.
Listing Office: RE/MAX Beacon, Listing Agent: Gary Blattberg
View Map

|
|
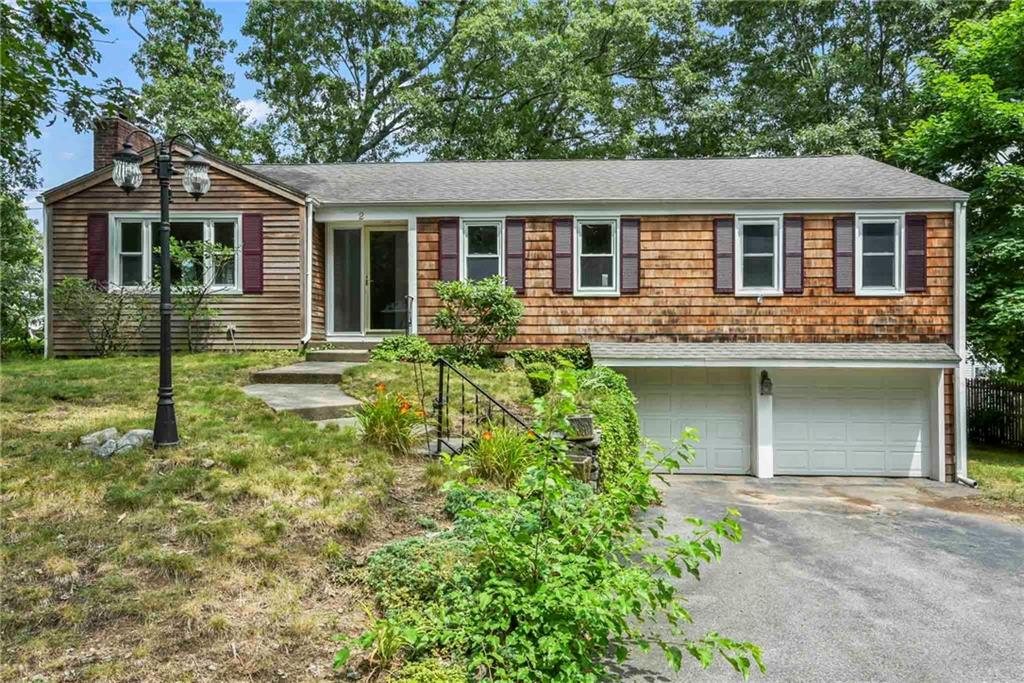
27 photo(s)

|
Warwick, RI 02886
|
Active
List Price
$439,500
MLS #
1367093
- Single Family
|
| Rooms |
7 |
Full Baths |
1 |
Style |
Ranch |
Garage Spaces |
2 |
GLA |
1,446SF |
Basement |
Yes |
| Bedrooms |
3 |
Half Baths |
0 |
Type |
|
Water Front |
No |
Lot Size |
10,890SF |
Fireplaces |
2 |
Greenwood, spacious Ranch on beautiful corner lot. 3 huge bedrooms. All freshly painted. Gleaming
hardwood floors. Large fireplaced living-room. Massive deck for entertaining. Ready for immediate
occupancy. Fireplace in basement, also.
Listing Office: RE/MAX Professionals, Listing Agent: Jim Silberman
View Map

|
|
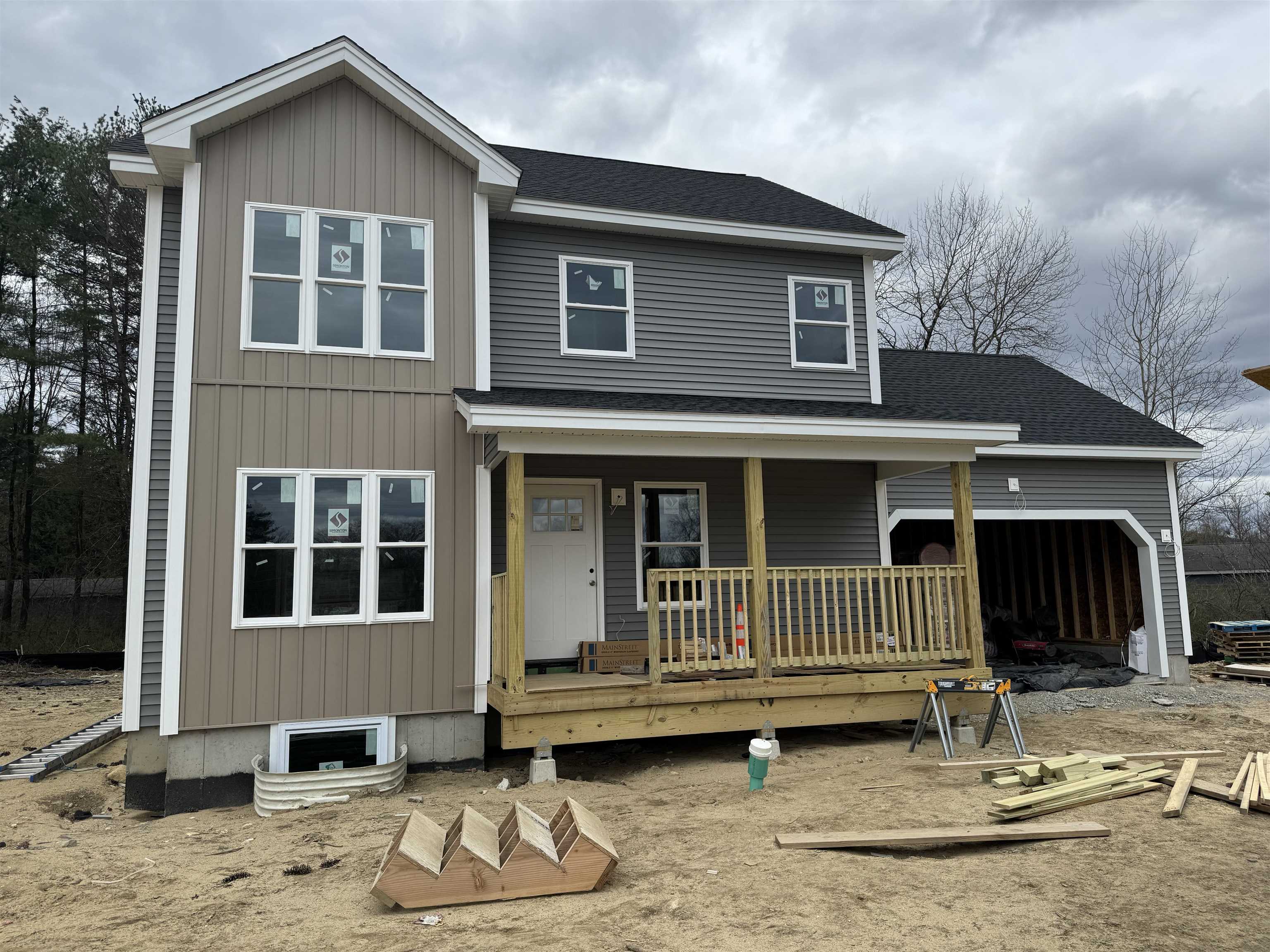
1 photo(s)
|
Keene, NH 03431
|
Active
List Price
$468,900
MLS #
4992533
- Single Family
|
| Rooms |
5 |
Full Baths |
2 |
Style |
|
Garage Spaces |
2 |
GLA |
1,492SF |
Basement |
Yes |
| Bedrooms |
3 |
Half Baths |
1 |
Type |
|
Water Front |
No |
Lot Size |
10,890SF |
Fireplaces |
0 |
Introducing a pristine 8-lot subdivision in Keene, perfectly positioned near shopping amenities
within a tranquil cul-de-sac. Select from ranch or colonial styles, each boasting a contemporary
open-concept layout. Revel in the sleek shaker-style cabinetry, resilient vinyl plank flooring, and
the convenience of a 2-car garage. These homes are also designed with energy efficiency in mind,
promising both comfort and sustainability for the modern homeowner.
Listing Office: BHG Masiello Keene, Listing Agent: Nancy Proctor
View Map

|
|
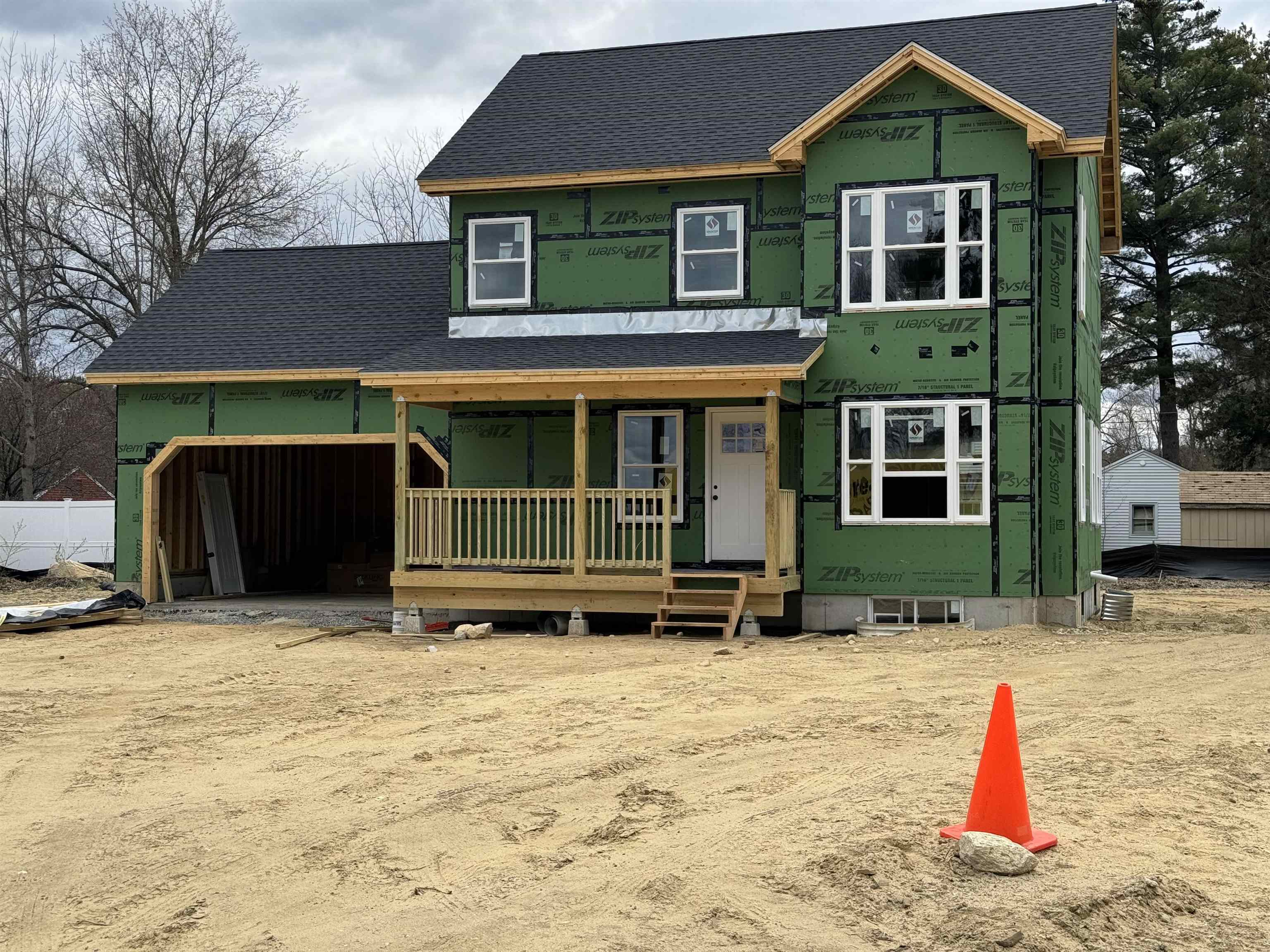
1 photo(s)
|
Keene, NH 03431
|
Active
List Price
$468,900
MLS #
4992545
- Single Family
|
| Rooms |
5 |
Full Baths |
2 |
Style |
|
Garage Spaces |
2 |
GLA |
1,492SF |
Basement |
Yes |
| Bedrooms |
3 |
Half Baths |
1 |
Type |
|
Water Front |
No |
Lot Size |
12,197SF |
Fireplaces |
0 |
Introducing a pristine 8-lot subdivision in Keene, perfectly positioned near shopping amenities
within a tranquil cul-de-sac. Select from ranch or colonial styles, each boasting a contemporary
open-concept layout. Revel in the sleek shaker-style cabinetry, resilient vinyl plank flooring, and
the convenience of a 2-car garage. These homes are also designed with energy efficiency in mind,
promising both comfort and sustainability for the modern homeowner.
Listing Office: BHG Masiello Keene, Listing Agent: Nancy Proctor
View Map

|
|
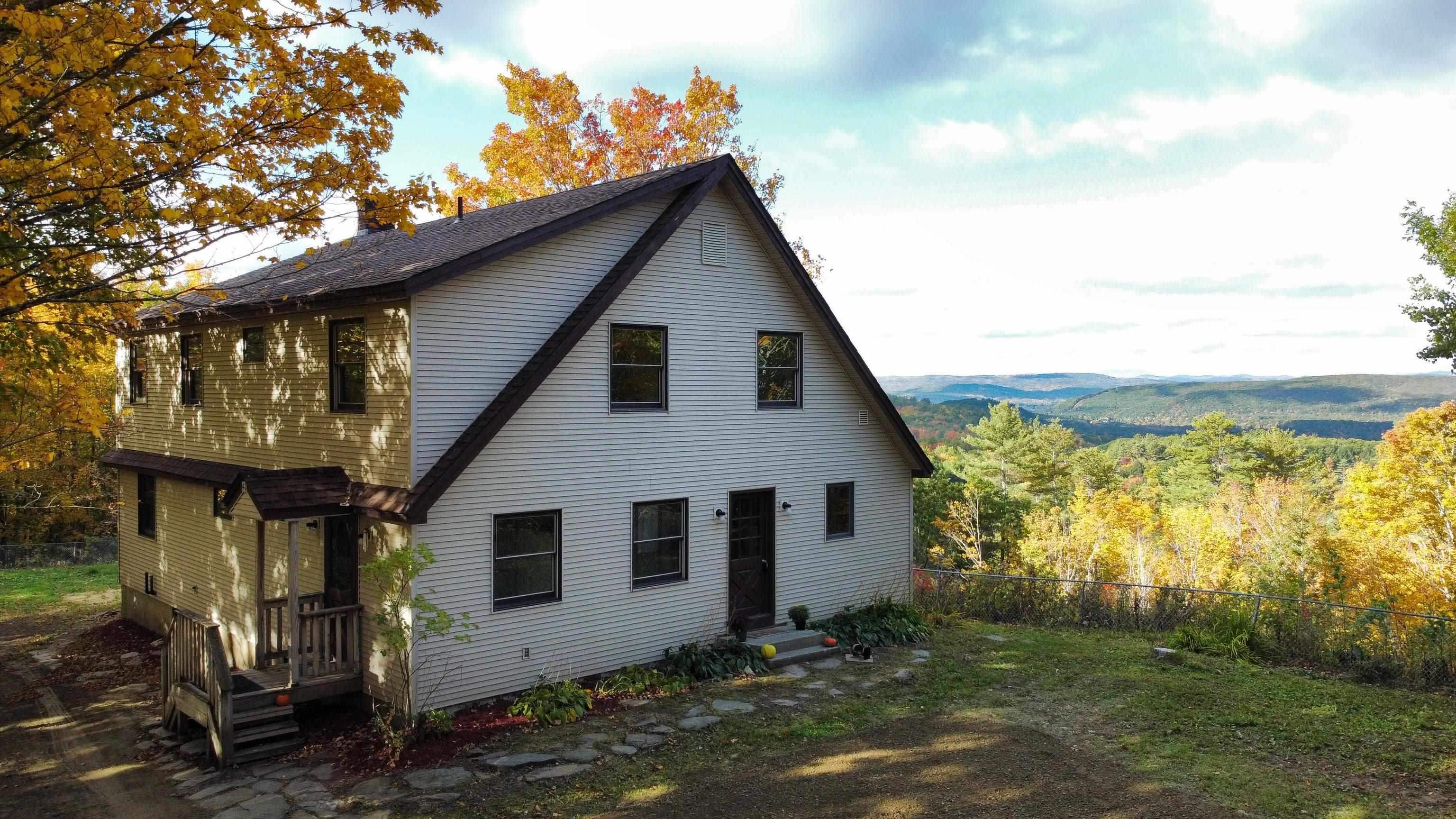
37 photo(s)
|
Alstead, NH 03602
|
Active
List Price
$480,000
MLS #
5003062
- Single Family
|
| Rooms |
12 |
Full Baths |
2 |
Style |
|
Garage Spaces |
0 |
GLA |
2,286SF |
Basement |
Yes |
| Bedrooms |
4 |
Half Baths |
1 |
Type |
|
Water Front |
No |
Lot Size |
5.60A |
Fireplaces |
0 |
PRICE REDUCED and Seller is also offering a credit for new windows/doors! Here's your chance to own
this well built custom home with majestic views of ski mountains and sunsets right from your living
room and wraparound deck! This sweet place has a floorplan to absolutely love with a total of 4
large bedrooms plus another 2 bonus rooms for offices etc. 2.5 Bathrooms total. The first floor
you'll have a large Primary bedroom with ensuite bathroom, laundry/mudroom, open kitchen and dining,
walk in pantry/0ffice, living room with cathedral ceilings. Upstairs brings you to 3 bedrooms, bonus
room and full bath. Wood Stove in the living room for relaxing by the fire on chilly winter days.
Wrap around deck for entertaining. Dry Basement has tall ceilings for added space and additional
wood stove. Central vac system. Roof and sustainable stranded Bamboo Flooring new in 2022. Town
maintained dead end road approximately 25 mins to Keene, 20 mins to Charlestown, and 30 mins to
Claremont. Short drive to I91. Much of this land is sloped giving it its spectacular views with a
nice sized partially fenced yard for enjoyment. This is a must see! Appointment required. Occupied.
Do not walk the property without an appointment.
Listing Office: BHG Masiello Keene, Listing Agent: Mary Johnson
View Map

|
|
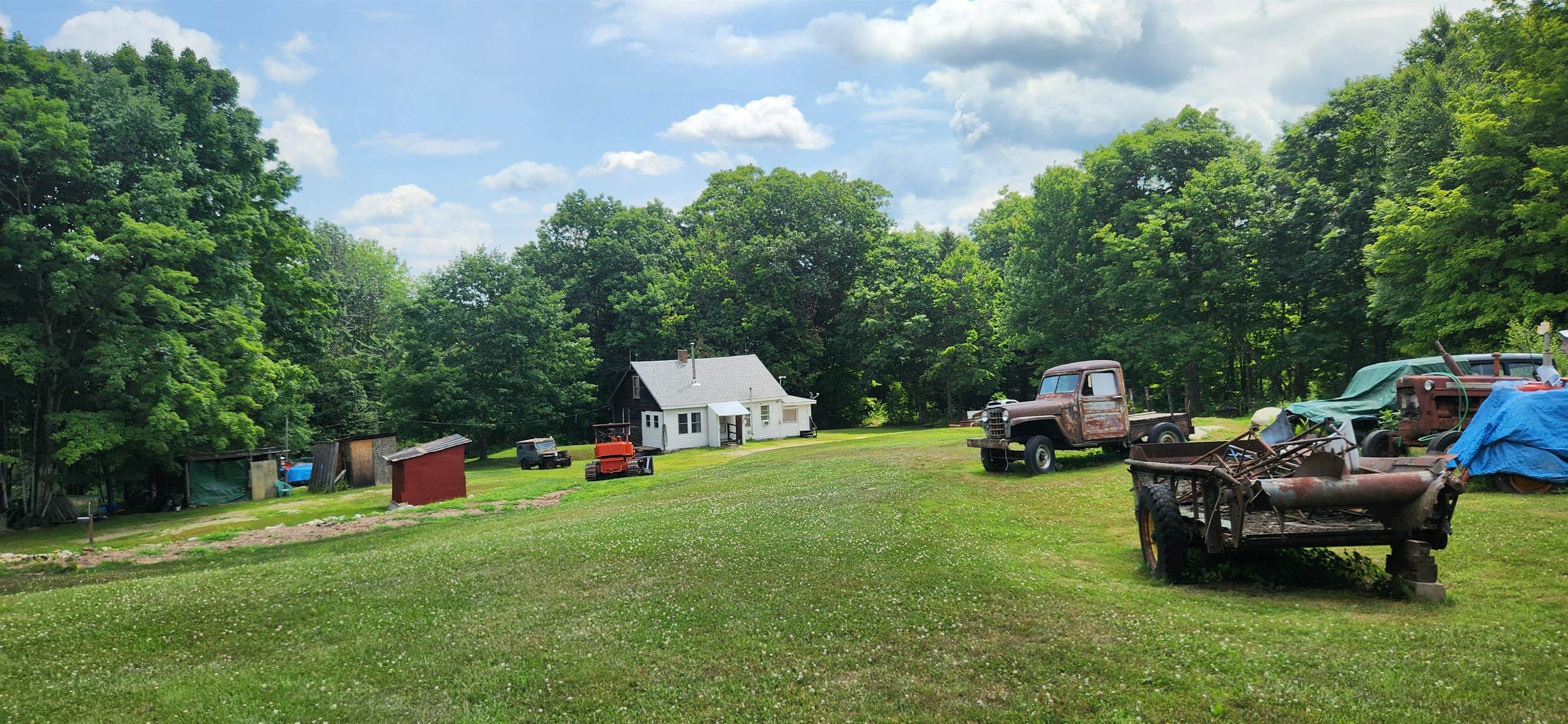
31 photo(s)
|
Surry, NH 03431
|
Active
List Price
$489,000
MLS #
5005208
- Single Family
|
| Rooms |
5 |
Full Baths |
1 |
Style |
|
Garage Spaces |
0 |
GLA |
1,143SF |
Basement |
Yes |
| Bedrooms |
2 |
Half Baths |
0 |
Type |
|
Water Front |
No |
Lot Size |
13.00A |
Fireplaces |
0 |
Charming Family-Owned Property with Endless Potential Welcome to this unique and rare opportunity to
own a piece of history, nestled on 13 acres of stunning New Hampshire countryside. This cherished
property has been in the same family since 1951 and offers an array of possibilities for the
discerning buyer. Property Highlights: 13 Acres of Versatile Land: With potential for subdivision
pending town approval, this expansive property offers endless opportunities. Whether you dream of
creating a family compound or a serene retreat, the choice is yours. Historic Barn: A highlight of
the property is the large barn, originally from Wyman Rd in Keene, which was relocated to this land
many years ago. This charming structure is perfect for storage, a workshop, or even a unique event
space. Open Pasture Land: Ideal for animal lovers, the open pasture land is suitable for horses,
sheep, goats, or whatever your heart desires. Imagine your animals grazing peacefully with the
backdrop of breathtaking mountain views. Modest Home with Potential: The existing home on the
property offers a cozy living space while you plan and build your dream house. Though the house
needs work and although many upgrades have been made (see list) Please note that this property will
not qualify for any programs. Breathtaking mountain views providing a tranquil and picturesque
setting for your future home. Call today for your own private viewing!
Listing Office: BHG Masiello Keene, Listing Agent: Linda Hitchcock
View Map

|
|
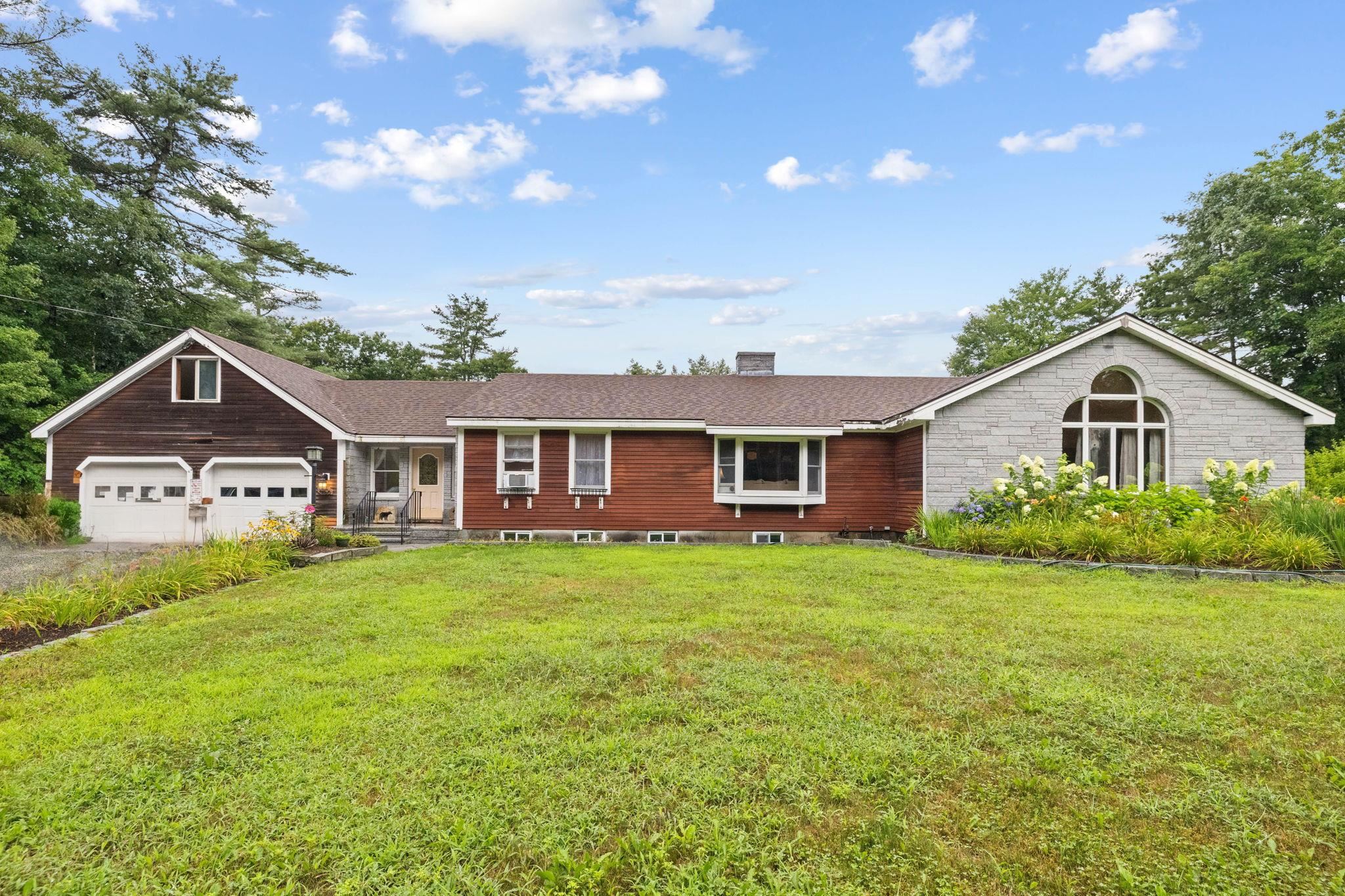
39 photo(s)
|
Sutton, NH 03260
|
Active
List Price
$489,000
MLS #
5008846
- Single Family
|
| Rooms |
13 |
Full Baths |
1 |
Style |
|
Garage Spaces |
2 |
GLA |
3,112SF |
Basement |
Yes |
| Bedrooms |
3 |
Half Baths |
1 |
Type |
|
Water Front |
No |
Lot Size |
37,897SF |
Fireplaces |
0 |
Easy commute from Concord & Lebanon. Feel like royalty as you drive past the palatial custom built
granite walls that border your front yard. As you arrive home you either park in your large driveway
or pull into your 2 car garage. Walking past the great stone facades that make the entryway seem
like your own castle. Enter your large breezeway. From here you can enter your kitchen, go up to the
bonus room above your garage or continue to the backyard to enjoy the gardens, stone walls and
fountains. Or relax on the large deck and enjoy the peace of this secluded property. This home has
been owned by a master stonemason for the past 40 years. Benefit from all the fruits of his labor of
love of his craft. You will be in awe of the craftsmanship. 3 custom built fireplaces, 100+ foot
stone wall, fountains, waterfalls, fire pits and more. The home is ready for its next generation of
ownership. 3 bedrooms, 1 full bath the primary suite has its own half bath as well as its own
private fireplace. Cozy up to a warm fire in the spacious room with cathedral ceilings. Next to
several state parks, Mt Kearsarge, Winslow, Wadleigh and more. Close to many other recreational
activities from Lake Sunapee and many other lakes to ski resorts for winter fun, making this a great
opportunity for a vacation home or an investor looking for the perfect short term rental. This is a
once in a generation type of home, the value in the hardscaping alone is undeniable
Listing Office: BHG Masiello Keene, Listing Agent: Zack LeRoy
View Map

|
|
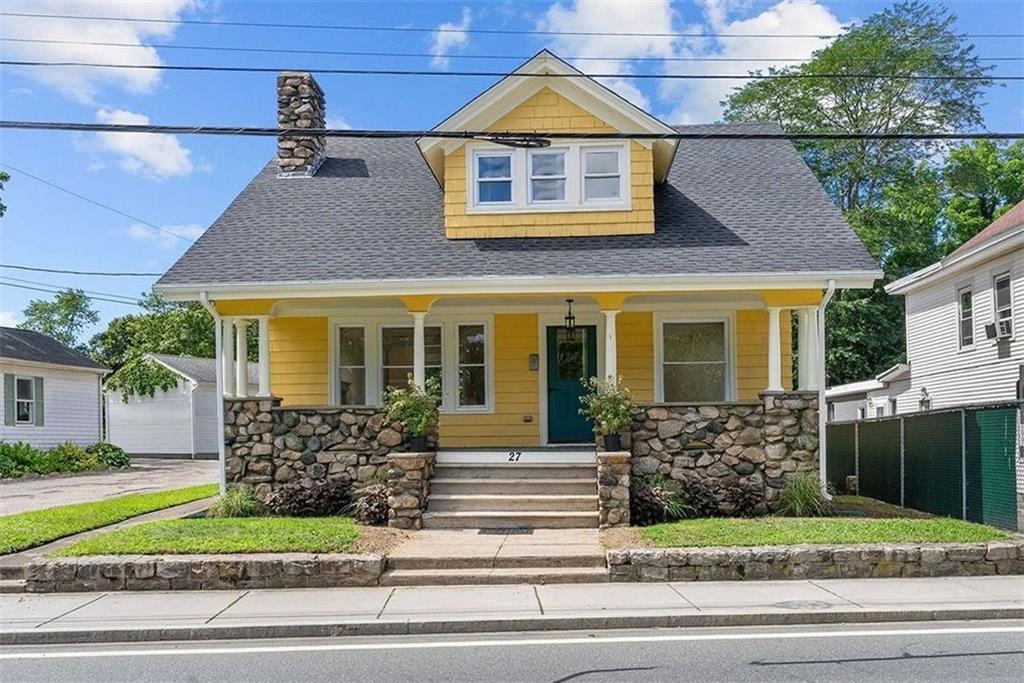
33 photo(s)
|
Westerly, RI 02891
|
Active
List Price
$489,900
MLS #
1366742
- Single Family
|
| Rooms |
8 |
Full Baths |
1 |
Style |
Bungalow |
Garage Spaces |
0 |
GLA |
1,668SF |
Basement |
Yes |
| Bedrooms |
4 |
Half Baths |
1 |
Type |
|
Water Front |
No |
Lot Size |
14,814SF |
Fireplaces |
1 |
Welcome to Westerly! This beautifully renovated quintessential coastal bungalow offers 4 bedrooms
and 1.5 baths, it is full of character from the stone front porch and chimney: to the cozy
fireplace, French doors, moldings, and ornamental pillars in the double parlor. The original
longleaf/heart pine flooring has been masterfully restored throughout the home adding to its' charm!
Close to beaches, dining, shopping, and everything Westerly has to offer!! Don't wait!
Listing Office: RE/MAX Professionals, Listing Agent: Lauren Grilli
View Map

|
|
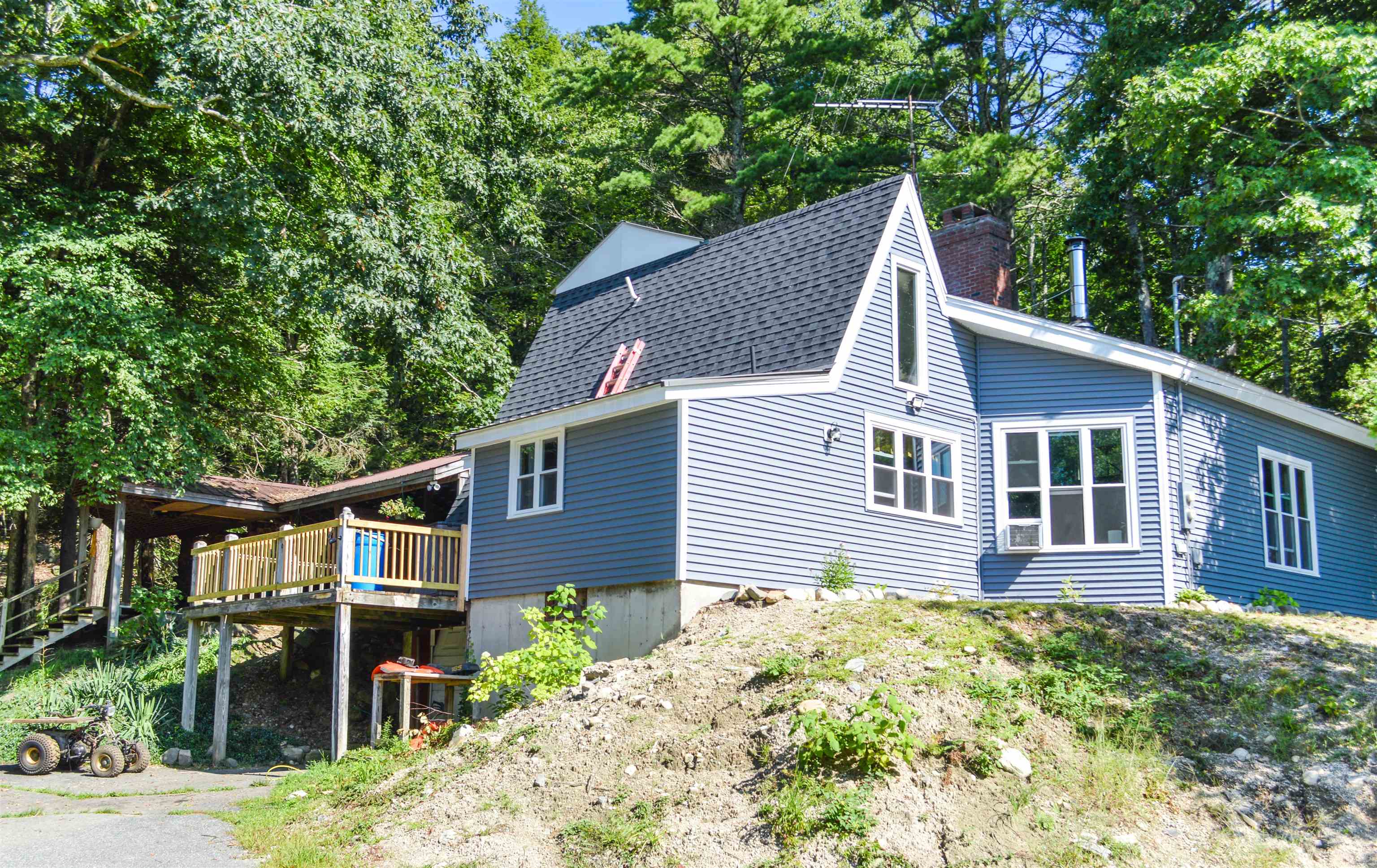
27 photo(s)
|
Richmond, NH 03470
|
Active
List Price
$499,900
MLS #
5011694
- Single Family
|
| Rooms |
6 |
Full Baths |
2 |
Style |
|
Garage Spaces |
1 |
GLA |
1,935SF |
Basement |
Yes |
| Bedrooms |
2 |
Half Baths |
0 |
Type |
|
Water Front |
No |
Lot Size |
26.10A |
Fireplaces |
0 |
Discover your own private mountaintop oasis in this welcoming retreat nestled within Richmond’s
scenic landscape. This home, currently used as 3-bedrooms, offers a unique blend of tranquility and
adventure, with abundant wildlife, established ATV trails over 26 acres, and walking trails that
meander up Stone Mountain. As climb the long, gated, paved driveway, you'll immediately appreciate
the seclusion and natural beauty that surrounds you. The house itself is thoughtfully designed with
a blend of rustic charm & modern convenience, featuring a new metal roof over part of the house,
updated siding, windows, and bathrooms. Inside, a spiral staircase adds character and the spacious
living area is highlighted by a see-through fireplace to add warmth and ambiance to the home. The
large deck is perfect for soaking in the beautiful, distant views of the rolling hills. Cozy up by
the wood stove on chilly evenings, or gather around the outdoor fire pit for starry nights filled
with laughter. The property is generator wired, ensuring comfort and convenience in all seasons.
With a 1-car garage under the house, a carport, and additional parking space, you'll have plenty of
room for vehicles and outdoor equipment. This home is conveniently located close to Keene, MA, and
VT, offering both the peace of rural living and the accessibility of nearby amenities. Showings
begin via open house on 8/31 from 10-12. Subject to suitable housing. Do not drive up the driveway
without an appointment.
Listing Office: BHG Masiello Keene, Listing Agent: Jill Exel
View Map

|
|
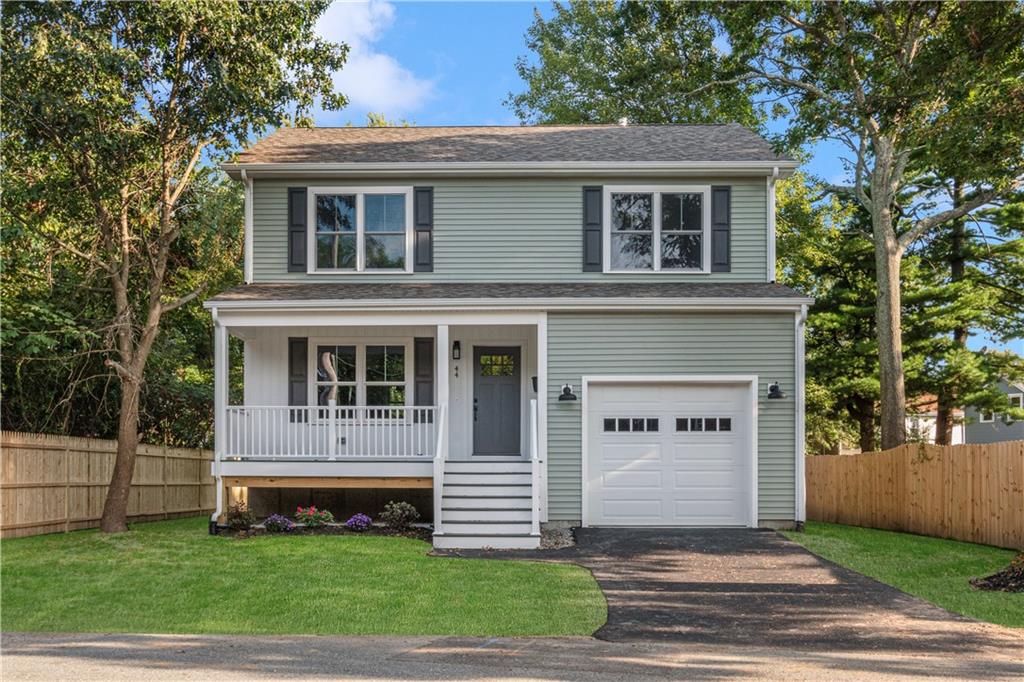
27 photo(s)
|
Warwick, RI 02889
|
New
List Price
$524,900
MLS #
1368374
- Single Family
|
| Rooms |
5 |
Full Baths |
2 |
Style |
Colonial |
Garage Spaces |
1 |
GLA |
1,636SF |
Basement |
Yes |
| Bedrooms |
3 |
Half Baths |
1 |
Type |
|
Water Front |
No |
Lot Size |
4,356SF |
Fireplaces |
0 |
Builder Spared No Expense! Impressive 3 bedroom, 2.5 bathroom New Construction located in the
Seaside Community of Conimicut. 44 Cambridge is a tastefully built Colonial boasting 1,636 sf. of
comfortable living across 2 finished levels. The highly desired open floor-plan with first-floor
laundry and half-bath designed to maximize the home’s flow and function. Centered at the heart of
the home is a modern gourmet kitchen featuring White Quartz countertops, stainless steel appliances,
expansive center island, and an abundance of cabinet storage. Hardwoods continue throughout the
home. Upstairs find 3 spacious bedrooms and 2 full bathrooms including owner's suite with walk-in
closet, tiled shower and cathedral ceilings. 1-car garage and central a/c finish off the features of
this beautiful home. Enjoy the fall season ahead entertaining on the back deck or relaxing on the
front porch. Short walk to the water at the Rock Ave Waterfront Public Access, 44 Cambridge is just
minutes from Beaches, Boat Launch, and Shopping. Schedule your private showing today!
Listing Office: RE/MAX Professionals, Listing Agent: Robert Rinn
View Map

|
|
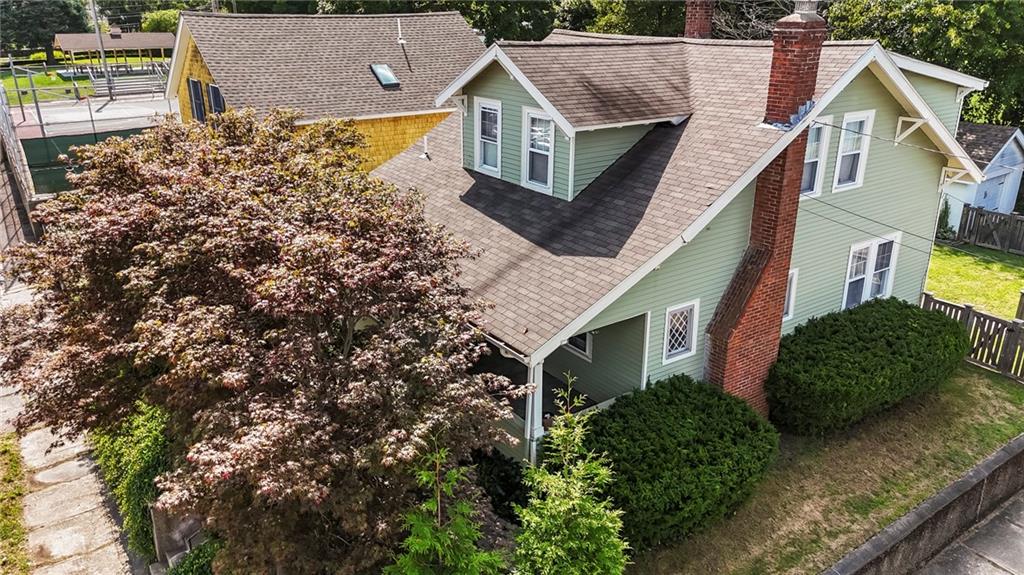
33 photo(s)
|
East Greenwich, RI 02818
|
Under Agreement
List Price
$550,000
MLS #
1366815
- Single Family
|
| Rooms |
7 |
Full Baths |
1 |
Style |
|
Garage Spaces |
1 |
GLA |
1,750SF |
Basement |
Yes |
| Bedrooms |
3 |
Half Baths |
1 |
Type |
|
Water Front |
No |
Lot Size |
5,000SF |
Fireplaces |
1 |
Nestled in the historic heart of the Hill East Greenwich, this charming 3 bedroom 1920's bungalow
offers a blend of classic architecture and modern amenities. The original hardwood floors and high
ceilings evoke the timeless elegance of the era, along with a spacious kitchen with granite
countertops. The property boasts a one-car garage with a fenced yard and is complemented by
additional storage and a cedar closet in the basement, ensuring ample space for belongings. The
mudroom serves as a practical every day entryway for New England's changing seasons. The spacious
living room, warmed by a fireplace and adorned with French doors, leads to a formal dining room,
perfect for hosting gatherings. The oversized primary bedroom features a walk-in closet. Updated
mechanicals include central air on second floor. The covered patio is an idyllic spot to savor the
sunrise with a morning coffee. Just steps to the entrance of Main Street East Greenwich, all of your
local favorites are right outside your door- Seven Stars Bakery, Besos Café and more. This home is
an ideal choice for those looking to downsize without sacrificing the character and comfort of a
standalone residence, providing an excellent alternative to condo living.
Listing Office: RE/MAX Professionals, Listing Agent: Dean Benjamin
View Map

|
|
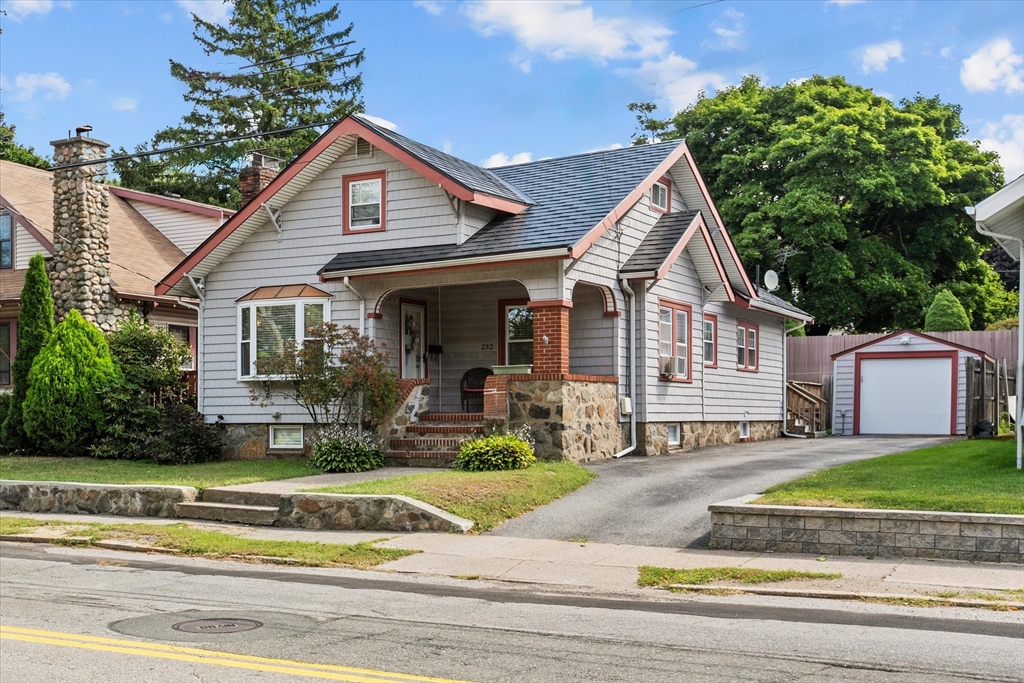
41 photo(s)

|
Peabody, MA 01960
(South Peabody)
|
Active
List Price
$599,000
MLS #
73284579
- Single Family
|
| Rooms |
6 |
Full Baths |
2 |
Style |
Bungalow |
Garage Spaces |
1 |
GLA |
1,672SF |
Basement |
Yes |
| Bedrooms |
3 |
Half Baths |
0 |
Type |
Detached |
Water Front |
No |
Lot Size |
4,500SF |
Fireplaces |
1 |
Solid, well-maintained 6 room/3 bedroom/1 & 3/4 bathroom, 1672 square foot Craftsman Style Bungalow
with a 1-car garage in South Peabody across from Brown's Pond. Vinyl exterior, replacement windows,
Interlock Metal roof & 4 month old stainless appliances. 10 X 19 kitchen, granite counters, ample
cabinets & counter space, crown moldings with a cozy breakfast nook. 10X 15 living room with
hardwood floors and attractive fireplace. 14 x16 dining room with chair rail & built in china
cabinet. 2nd floor has a sprawling, 36 foot long main bedroom w/ space for an office, en suite
bathroom, walk in closet, lots of additional storage plus another closet. Large basement with a
separate 11 x 12 work shop, exercise room, or great space for crafts, and a laundry area. Convenient
location with easy access to Routes 128/95 & 1. Showings start at Commuter Open House on Thursday
9/5/24, 5-6:30. Another Open House is scheduled for Sunday, 9/8/24, 1-2:30. You'll be delighted by
this Gem of a Home.
Listing Office: RE/MAX Beacon, Listing Agent: Gary Blattberg
View Map

|
|
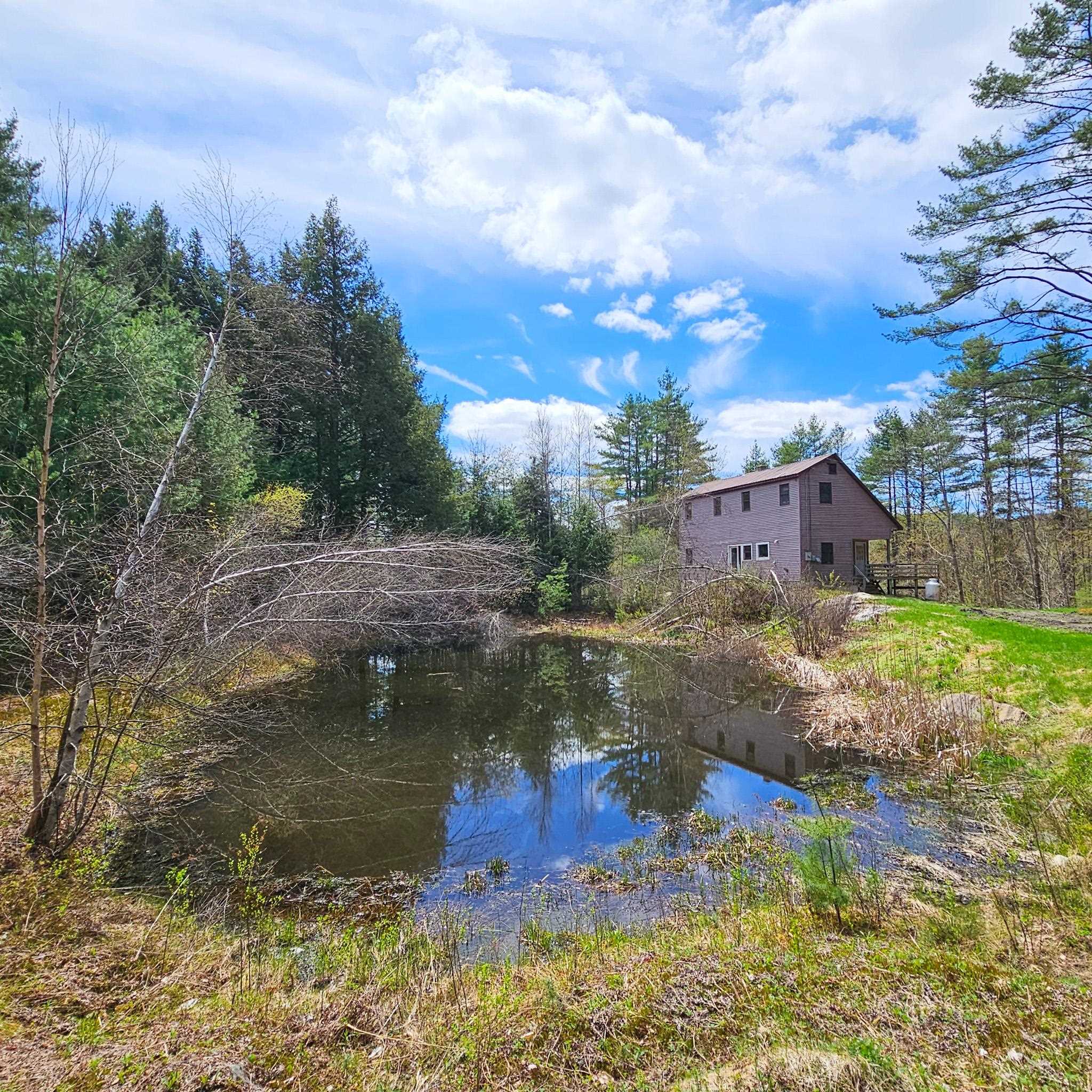
40 photo(s)
|
Grafton, VT 05146
|
Active
List Price
$599,000
MLS #
4994604
- Single Family
|
| Rooms |
10 |
Full Baths |
2 |
Style |
|
Garage Spaces |
0 |
GLA |
1,246SF |
Basement |
No |
| Bedrooms |
3 |
Half Baths |
1 |
Type |
|
Water Front |
No |
Lot Size |
46.87A |
Fireplaces |
0 |
$10,000.00 Dollars Seller Concession to Buyer at time of Closing. Grab your Cowboy hat put on your
boots and get her done. Horse Farm & 2 Homes Located on 46.87 acres of land with acres of flat
meadow pastures for your live stock, riding trails, and Tons of privacy. The main building is
located at the end of Big Story Lane.There is a Large kitchen overlooking the pond. The bedroom &
bathroom are on the 1st floor, Living room has wall to wall windows for viewing wild life. The
spiral staircase goes to the 2nd floor where you will find a whirlpool tub and 2 bedrooms. This
could be your. The second home is take the 1st right after the Horse Barn to the end. You will find
the BEST SEMI- OFF the GRID home. Was all solar panels and now has electric too.This property has a
2 car garage, utility, & laundry room on the ground level. The 1st floor has a large kitchen, dining
/ living room, bedroom & full bathroom. The 2nd floor has a Large loft. Driving up Big Story Lane
1st building seen is the GRAND HORSE BARN, with a wrap around shed-row, 4 large stalls, and full
wash station. 2nd floor is a MASSIVE hay loft, & storage or used it as a dance hall. The second
floor back deck is the extra icing on the cake. The barn has Dutch Stable doors , tack room &
running water. There are 2 wells on this property and the water is delicious. The smaller home &
barn were built using wood timbered from the property. All that's missing is YOU & the Thoroughbred
Horses.
Listing Office: BHG Masiello Keene, Listing Agent: Kimberly Matson
View Map

|
|
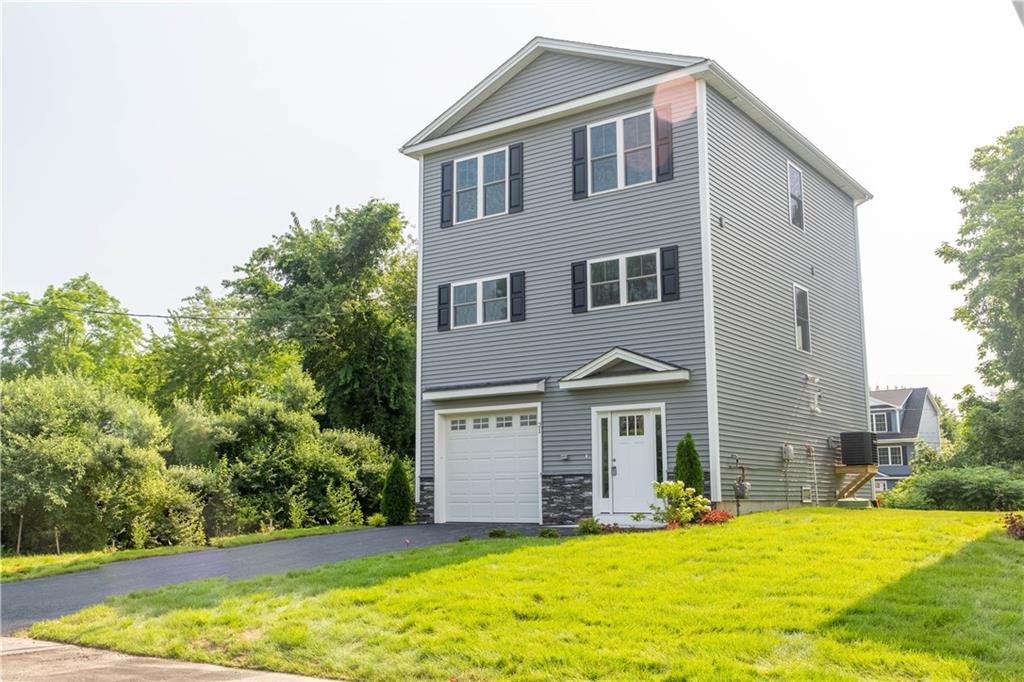
33 photo(s)

|
Warwick, RI 02889
|
Active
List Price
$599,000
MLS #
1359776
- Single Family
|
| Rooms |
6 |
Full Baths |
2 |
Style |
Colonial |
Garage Spaces |
1 |
GLA |
1,476SF |
Basement |
Yes |
| Bedrooms |
3 |
Half Baths |
1 |
Type |
|
Water Front |
No |
Lot Size |
3,920SF |
Fireplaces |
0 |
Make this place your home today! NEW CONSTRUCTION with breathtaking WATER VIEWS! Located in the
beachy neighborhood of Conimicut Point, the days of driving to the beach and sitting in traffic are
over! Just a short walk will bring you to the beach at Conimicut Point Park. If you like the
location, you will love the home itself. There is plenty of storage on the first floor, with a large
1-car garage that opens into the unfinished basement, allowing for plenty of options to accommodate
your ever-changing lifestyle. Heading upstairs, you will notice an open and inviting layout, with a
large living room that easily incorporates the dining room, and modern eat-in-kitchen with large
island and plenty of cabinets for ample storage. Right off the living room, sunrise on your large,
Semi-Recessed Balcony! Heading upstairs, you will find a primary bedroom with a full bathroom and
large walk-in closet, 2 additional bedrooms, another full bathroom, and a laundry closet. Come make
this your dream home today!
Listing Office: RE/MAX Professionals, Listing Agent: Nicholas Pardy
View Map

|
|
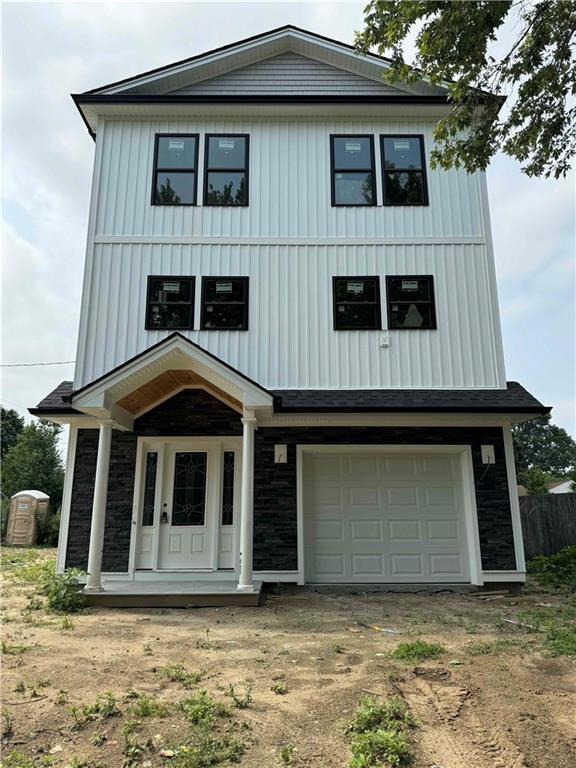
20 photo(s)

|
Warwick, RI 02889
|
New
List Price
$599,000
MLS #
1366587
- Single Family
|
| Rooms |
6 |
Full Baths |
2 |
Style |
Colonial |
Garage Spaces |
1 |
GLA |
1,700SF |
Basement |
Yes |
| Bedrooms |
3 |
Half Baths |
1 |
Type |
|
Water Front |
No |
Lot Size |
4,326SF |
Fireplaces |
0 |
Welcome to your brand-new home here at 175 Second Point Road! Located just steps away from Warwick
Cove & Safe Harbor Marina, this thoughtfully designed 3-bedroom, 2.5-bathroom residence offers
everything you need for comfortable and stylish living. The open floor plan on the main level
invites endless possibilities for customization. The first floor features a spacious 1-car garage
with extra storage space, perfect for your everyday essentials. On the second floor, enjoy a bright
and airy living room, a deck ideal for outdoor relaxation, an eat-in kitchen, and a convenient half
bath. The third floor is dedicated to your private living space, featuring a laundry closet designed
for a stackable washer and dryer, a generously sized primary bedroom with a walk-in closet and
en-suite bath, plus two additional bedrooms and another full bathroom. This home is the perfect
blend of function and modern comfort, tailored to fit your lifestyle.
Listing Office: RE/MAX Professionals, Listing Agent: Nicholas Pardy
View Map

|
|
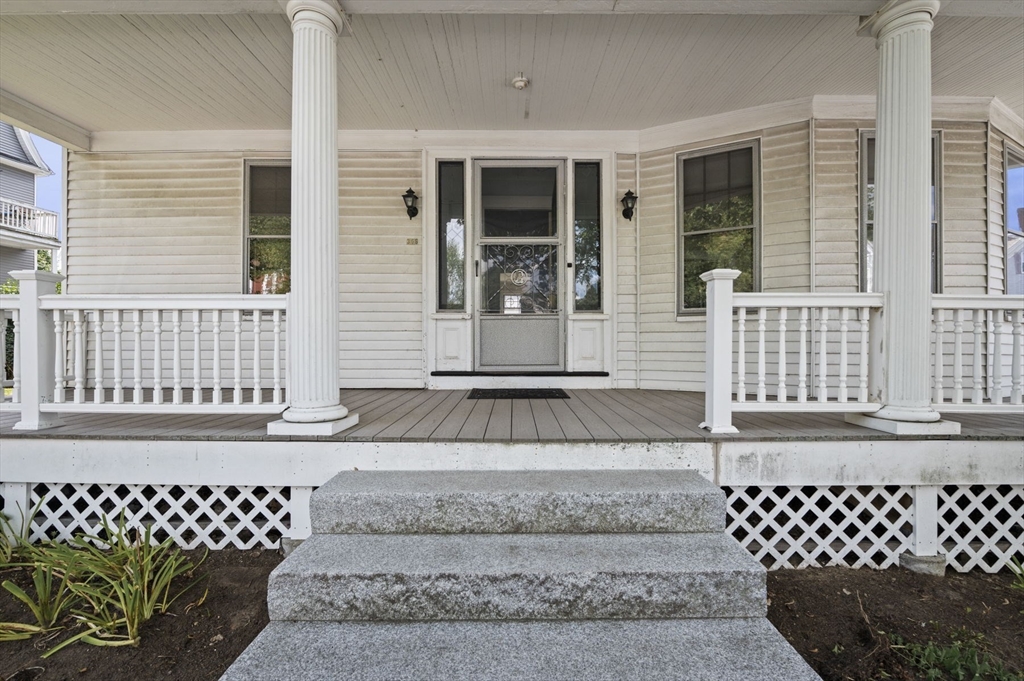
42 photo(s)
|
Beverly, MA 01915
|
Under Agreement
List Price
$639,900
MLS #
73277844
- Single Family
|
| Rooms |
10 |
Full Baths |
1 |
Style |
Colonial |
Garage Spaces |
1 |
GLA |
2,929SF |
Basement |
Yes |
| Bedrooms |
6 |
Half Baths |
1 |
Type |
Detached |
Water Front |
No |
Lot Size |
4,443SF |
Fireplaces |
1 |
Beautiful spacious 10 room Colonial home with off street parking. Walking distance to downtown,
Lynch Park, Dane Street Beach, T Station, shopping and restaurants.Within the last 5 years owners
have replaced the roof, steam boiler, blown in insulation and added Rinnai tankless water system.
This wonderful home is just waiting for your personal touch and decorating updates.
Listing Office: RE/MAX Beacon, Listing Agent: Patricia Marcotte
View Map

|
|
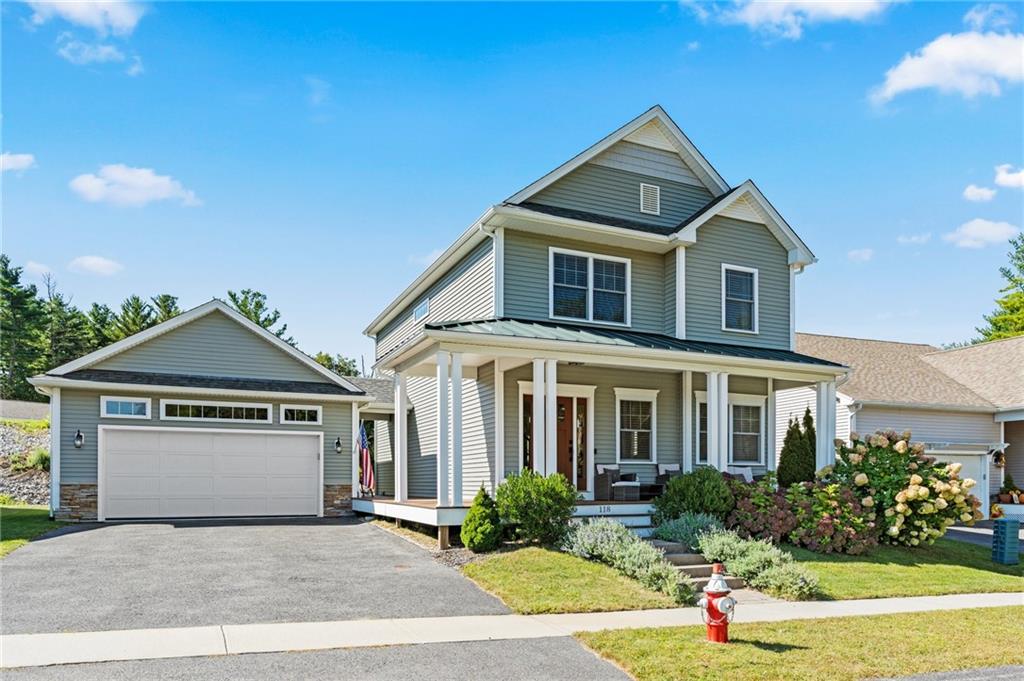
34 photo(s)

|
North Kingstown, RI 02852
|
New
List Price
$649,900
MLS #
1368318
- Single Family
|
| Rooms |
7 |
Full Baths |
2 |
Style |
Colonial |
Garage Spaces |
2 |
GLA |
1,818SF |
Basement |
Yes |
| Bedrooms |
3 |
Half Baths |
1 |
Type |
|
Water Front |
No |
Lot Size |
5,513SF |
Fireplaces |
1 |
118 Seawynds Drive is a “woman-centric” colonial built by h.a. Fisher Homes in 2018 in the Tiverton
Classic layout. It is a one owner home that has been very well cared for and features maple kitchen
cabinets with a beautiful smoke stain finish, granite counters, a center island, a huge pantry, and
stainless appliances. You’ll come in from the side door entrance to a 10 x 10 mud room with a “drop
zone” that allows you to shed your shoes and coat in a very generous closet, and put your packages
and keys on a counter area before entering the kitchen. Off the mud room is a lavette. The dining
room has an elegant tray ceiling and floor to ceiling bay window. The living room has a gas
fireplace and the flooring throughout the first level is a durable and very attractive engineered
wood. The primary suite has a 13 x 15 bedroom, walk in closet, and tile bath with dual sinks and a
4ft walk-in glass shower. Two more bedrooms and a common bath round out the second floor. Although
the lower level is not finished, the owners had the foresight to have an oversized egress window
installed so that it could be finished as another family room, office or even a bedroom. Outside,
there is a front porch that wraps around one side to the garage door, and there is a 14 x 16 patio
that is very private from surrounding neighbors. Reynolds Farm is very convenient to The Shops at
Quonset Point, and is just north of Wickford.
Listing Office: RE/MAX Professionals, Listing Agent: David Splaine
View Map

|
|
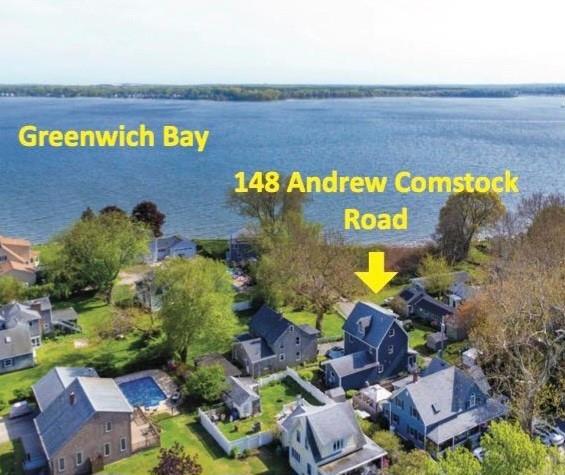
47 photo(s)

|
Warwick, RI 02886
|
Active
List Price
$650,000
MLS #
1359159
- Single Family
|
| Rooms |
5 |
Full Baths |
1 |
Style |
Cape Cod |
Garage Spaces |
0 |
GLA |
2,250SF |
Basement |
Yes |
| Bedrooms |
3 |
Half Baths |
1 |
Type |
|
Water Front |
No |
Lot Size |
3,100SF |
Fireplaces |
0 |
148 Andrew Comstock Road is the first home for sale in Buttonwood Beach in almost two years. It has
terrific views of Greenwich Bay from every room in the house and is near a sandy beach. The house
was completely remodeled in 2013 so everything inside and out is young and in very good condition.
The kitchen has a breakfast nook and a slider that leads out to a waterview deck. The living room
and dining area are in one wide open room with space for a desk in the corner closest to the Bay.
There are two generous bedrooms on the second floor along with a beautiful bathroom with coastal
décor. On the third floor is the primary bedroom with a walk-in closet, a second closet, and a 6 x
15 balcony with unobstructed views. Buttonwood Beach is a historic community originally founded as a
Baptist retreat in 1871 and modeled after Oak Bluffs on Martha’s Vineyard. The Casino (a historic
community building) has two manual bowling alleys, activities for kids, and is surrounded by three
tennis courts (two clay), a pickle ball court, a playground, basketball court, and baseball field. A
beautiful historic chapel in the center of the peninsula is still used for weddings and
non-denominational services. The best part about living in Buttonwood Beach is the close sense of
community; come see what a special place this is to live. (No flood insurance required)
Listing Office: RE/MAX Professionals, Listing Agent: David Splaine
View Map

|
|
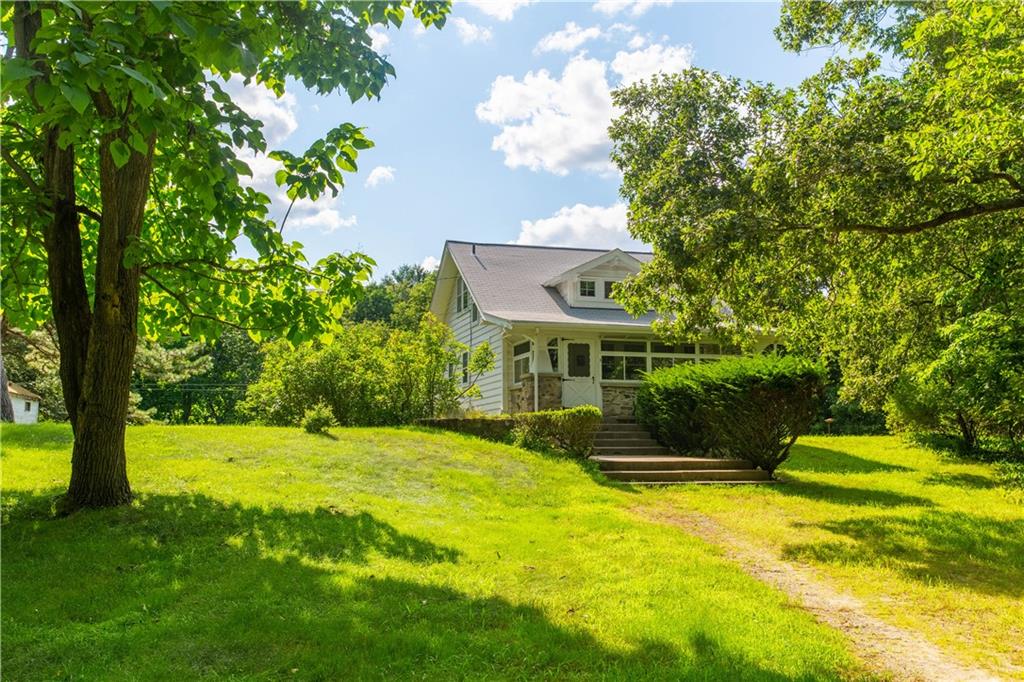
44 photo(s)

|
Warwick, RI 02886
|
Active
List Price
$699,000
MLS #
1364472
- Single Family
|
| Rooms |
6 |
Full Baths |
2 |
Style |
Bungalow |
Garage Spaces |
0 |
GLA |
1,257SF |
Basement |
Yes |
| Bedrooms |
3 |
Half Baths |
0 |
Type |
|
Water Front |
No |
Lot Size |
5.00A |
Fireplaces |
1 |
Welcome to 261 Hardig Rd conveniently located close to all amenities and highway access in the
desirable Cowesett neighborhood of Warwick. Discover a tranquil 5.2 acre Gentleman's Estate with a
period Bungalow style home with 3 beds and 2 baths, beautifully set back from the street with
private driveway lined with stone walls. The home is well kept but in need of some updates should
you choose. Gorgeous historic barn (in need of work), 3 car garage complete with stone facade. 5
acres of privacy perfect to expand, build new, create a family compound or, potential development.
Wonderful opportunity to create your own oasis in a beautiful location.
Listing Office: RE/MAX Professionals, Listing Agent: Matthew St. Ours
View Map

|
|
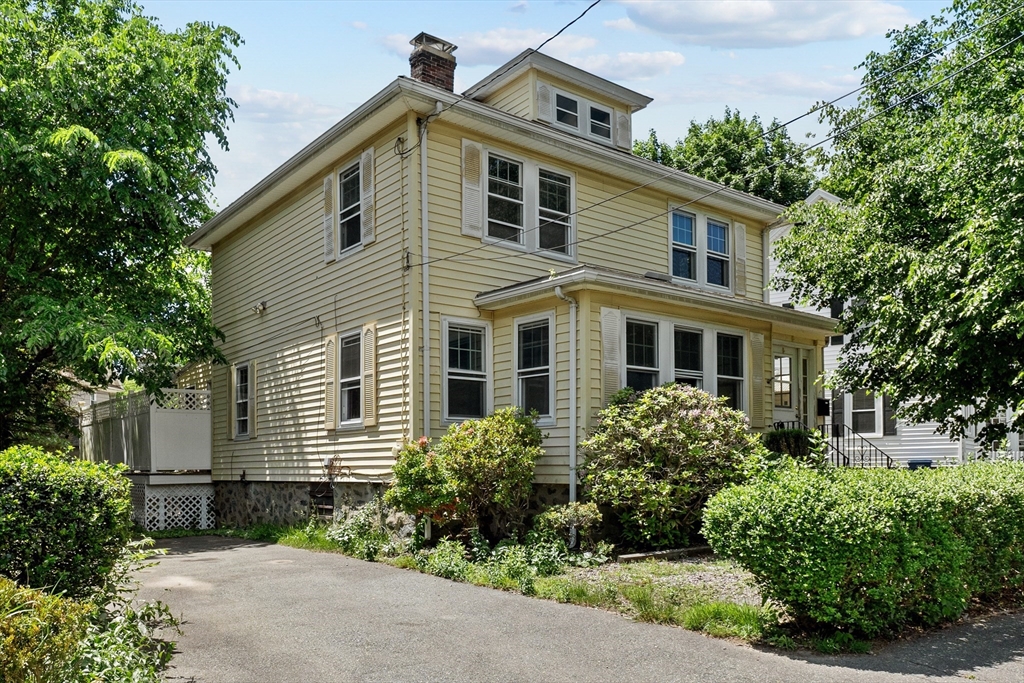
42 photo(s)

|
Milton, MA 02186
|
Under Agreement
List Price
$699,000
MLS #
73246770
- Single Family
|
| Rooms |
8 |
Full Baths |
1 |
Style |
Colonial |
Garage Spaces |
1 |
GLA |
1,728SF |
Basement |
Yes |
| Bedrooms |
4 |
Half Baths |
1 |
Type |
Detached |
Water Front |
No |
Lot Size |
6,307SF |
Fireplaces |
1 |
Was Under Agreement. Buyer's remorse can be your Opportunity. Welcome to 9 Catherine Rd in Desirable
Milton, MA. Convenient location, 2 miles (6 min ride) to Milton MBTA Train & Bus Stop. Classic, C.
1938 American Four Square home with 8 rooms, 4 bedrooms, 1 1/2 bathrooms, natural woodwork, hard
wood floors, 18x19 living rm with fireplace & rectangular bay, 12x15 family rm w/ separate gas mini
split heat w/ 1/2 bthrm & Good Morning Staircase. Great kitchen w/ upgraded cabinets w/ crown
moldings, granite counters, breakfast Island & stainless appliances. 1 car garage, 2 driveways,
large basement would be perfect for a gym, workshop or wonderful space for the hobbyist. Empty & on
lock box and can easily be seen/shown. See firm remarks for language to be included in all offers.
A sensational opportunity that you won't want to miss, especially at this newly revised asking
price.
Listing Office: RE/MAX Beacon, Listing Agent: Gary Blattberg
View Map

|
|
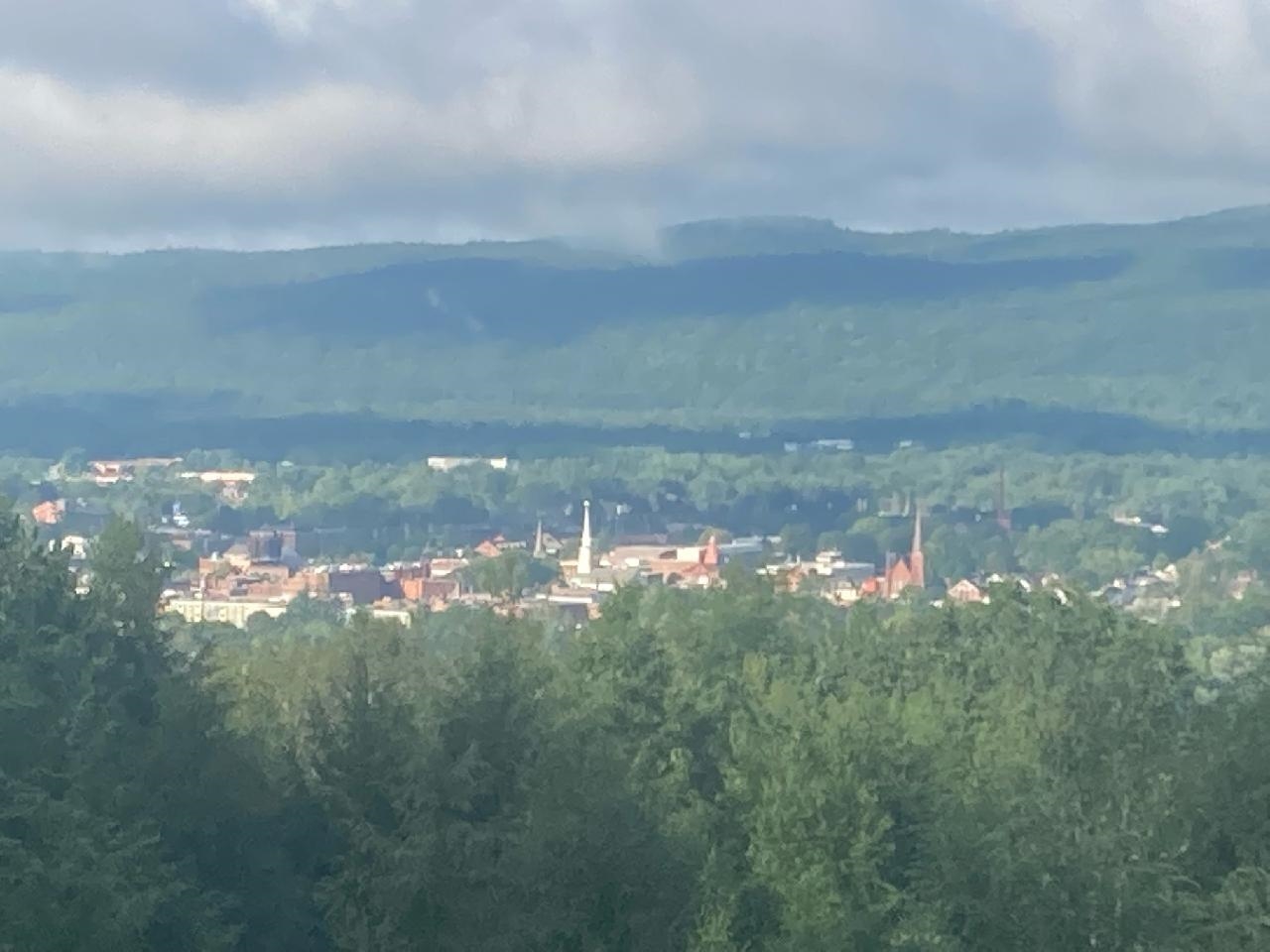
39 photo(s)
|
Keene, NH 03431
|
Under Agreement
List Price
$699,000
MLS #
5007829
- Single Family
|
| Rooms |
9 |
Full Baths |
2 |
Style |
|
Garage Spaces |
3 |
GLA |
2,580SF |
Basement |
Yes |
| Bedrooms |
3 |
Half Baths |
1 |
Type |
|
Water Front |
No |
Lot Size |
12.20A |
Fireplaces |
0 |
This stunning property boast sun filled rooms where you will enjoy bright and airy spaces throughout
your new home. Experience modern living in this beautifully updated 3-bedroom, 2.5-bathroom home
with breathtaking views from every room. The kitchen is perfect for any chef with cherry cabinets,
lots of counter space and newer appliances. The spacious primary bedroom has a private deck
overlooking the City in the distance. Enjoy the large decks off the living room and dining room with
new canopies, perfect for outdoor entertaining and relaxing while taking in the panoramic views with
stunning sunsets and evening city lights. There is ample parking and storage that includes a 1-car
attached garage and a 2-car detached garage with additional storage space above. New roof in 2024
ensuring durability and peace of mind and both the interior and exterior were freshly painted in
2024, giving the home a fresh, contemporary feel. Nestled on over 12 acres, this property offers the
perfect blend of privacy and convenience. Enjoy the serenity of nature while being close to city
amenities. This home is a rare find and truly a must-see.
Listing Office: BHG Masiello Keene, Listing Agent: Nancy Thompson
View Map

|
|
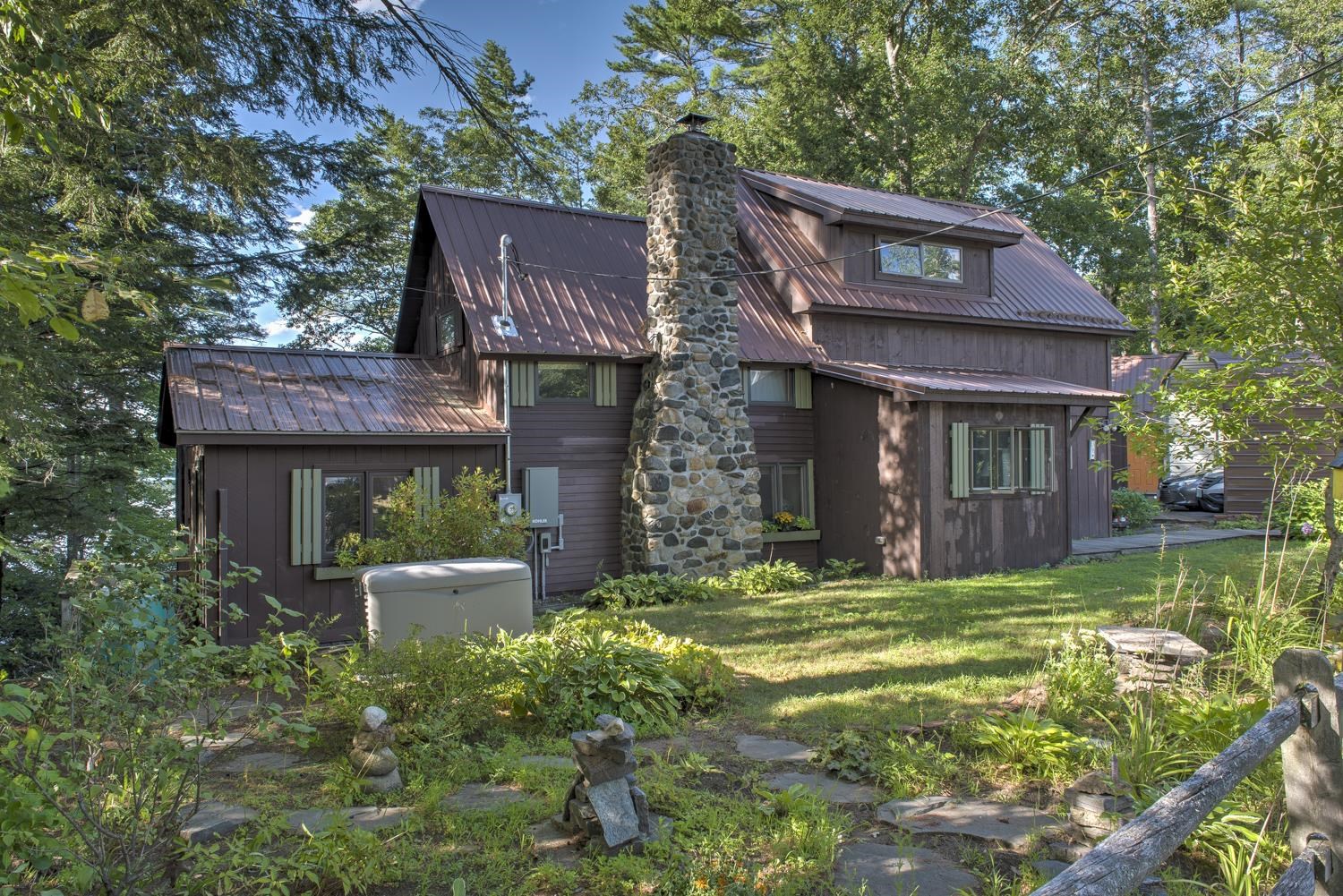
40 photo(s)
|
Winchester, NH 03470
|
Active
List Price
$750,000
MLS #
5003972
- Single Family
|
| Rooms |
7 |
Full Baths |
2 |
Style |
|
Garage Spaces |
0 |
GLA |
1,364SF |
Basement |
Yes |
| Bedrooms |
3 |
Half Baths |
0 |
Type |
|
Water Front |
76 |
Lot Size |
15,682SF |
Fireplaces |
0 |
Step across the threshold and into a piece of history. A 1910 waterfront hidden treasure. Timeless
architectural details and unparalleled views of Forest Lake make this home a rare blend of old world
elegance and modern comfort amidst perennial gardens, stone sculptures and lush greenery A timeless
stone fireplace with charming nooks & crannies in the spacious living room echoes the style of
simpler times while offering an updated kitchen, two first floor bedrooms and a newer sun-filled
master suite with barn-door entrance and lake views ... you'll feel apart from the busy world at
this lakeside retreat. There is extended living space outdoors on a spacious and private wooden deck
featuring a screened room overlooking the lake as well as a hot/cold outdoor shower! The stairway
to your private dock has several landings. A small barn with loft offers plenty of storage or
workshop space. There's also a garden shed for more storage. A perfect property for discerning
buyers seeking a piece of history combined with unparalleled waterfront view and timeless elegance.
Don't miss this opportunity!
Listing Office: BHG Masiello Keene, Listing Agent: Nancy Panza
View Map

|
|
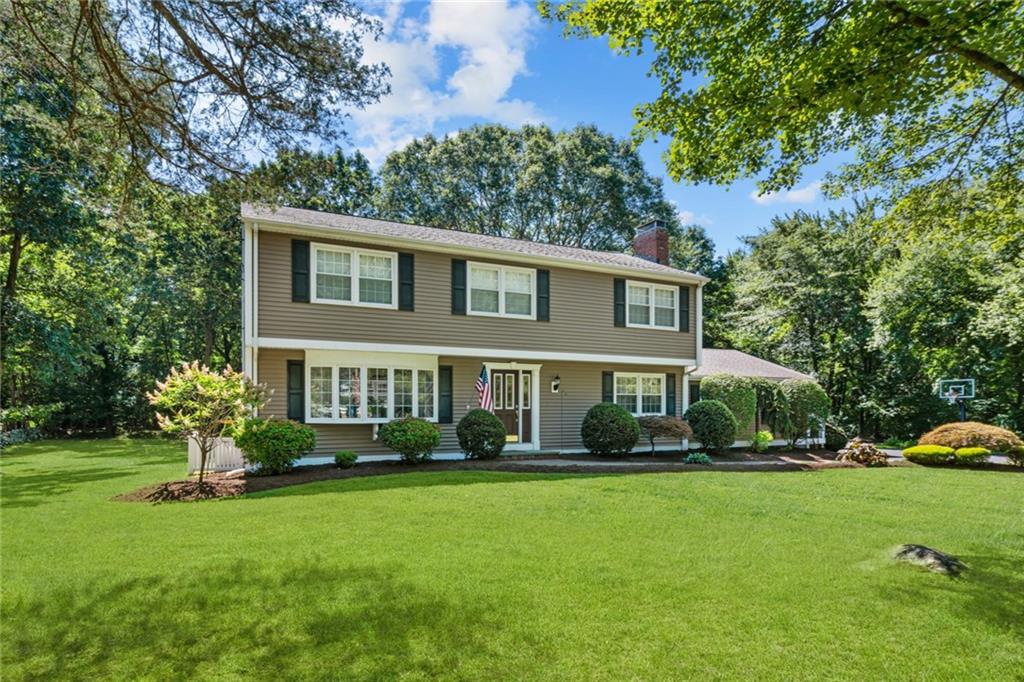
33 photo(s)

|
East Greenwich, RI 02818
|
New
List Price
$769,900
MLS #
1367570
- Single Family
|
| Rooms |
8 |
Full Baths |
2 |
Style |
Colonial |
Garage Spaces |
2 |
GLA |
2,614SF |
Basement |
Yes |
| Bedrooms |
4 |
Half Baths |
1 |
Type |
|
Water Front |
No |
Lot Size |
1.38A |
Fireplaces |
1 |
Fabulous home convenient to everything! This stunning 4 bedroom, custom garrison colonial, nestled
in a picturesque setting and gracefully set back from the street, exudes charm and modern
sophistication. You’ll be pleasantly surprised by the extensive renovation completed in 2018. This
home feels like new, boasting a custom kitchen featuring a granite center island and stainless steel
appliances. The expansive family room is perfect for family gatherings, while the convenient laundry
located just off the kitchen, adds ease to your daily routine. Rich hardwood floors and exquisite
custom woodwork throughout adds a touch of elegance. Also, on the main level you’ll find a personal
office space and a cozy living room with a charming fireplace. The primary suite is a true retreat,
featuring two walk-in closets, spar like bath and ample room for relaxation. The lower level offers
a fantastic media room, complete with a built-in pantry area and under-counter fridge, perfect for
movie nights or entertaining guests. Step outside to enjoy the oversized 16 x 26 south facing
composite deck, complete with power awning ideal for alfresco dining or simply relaxing while
overlooking your private, park-like yard. Every detail of this home has been thoughtfully designed
and crafted, ensuring both comfort and style. Don’t miss the opportunity to make this exceptional
property your own!
Listing Office: RE/MAX Professionals, Listing Agent: Peter Ciccone
View Map

|
|
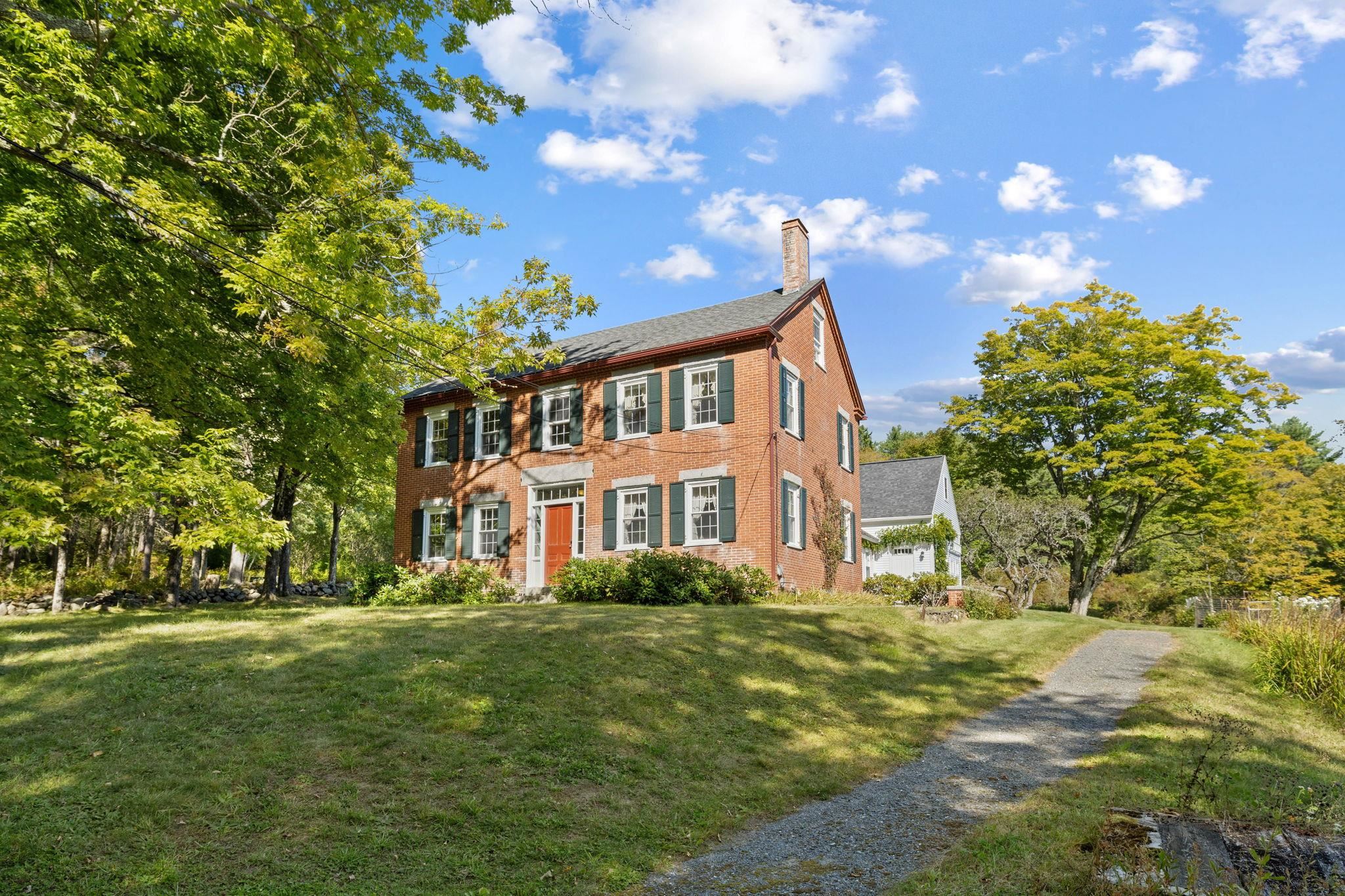
38 photo(s)
|
Sullivan, NH 03445
|
New
List Price
$775,000
MLS #
5013728
- Single Family
|
| Rooms |
9 |
Full Baths |
2 |
Style |
|
Garage Spaces |
4 |
GLA |
2,484SF |
Basement |
No |
| Bedrooms |
3 |
Half Baths |
0 |
Type |
|
Water Front |
No |
Lot Size |
37.50A |
Fireplaces |
0 |
Seward Homestead: A Timeless Treasure Step into history with the Ellis-Seward Homestead, a stunning
Greek Revival masterpiece from 1780-1835. This meticulously preserved brick residence sits on 37.5
acres of lush orchards, fields, gardens, and woods, complete with walking paths. The renovated
kitchen, adjacent to the dining room, offers beautiful orchard views and opens to a walled brick
terrace ideal for outdoor gatherings. Nestled by Hubbard Brook, the property enjoys a peaceful,
park-like setting, with high bush blueberries and seasonal views of Mt. Monadnock. The Federal-style
living room features beaded windows, wainscoting, and a cozy Rumford fireplace, while the adjacent
study adds to its charm. The first-floor primary bedroom boasts southern pine floors and antique
moldings, while the spacious office retains its original plank ceiling. Updated bathrooms with
stylish tilework complete the interior. A three-bay garage provides ample storage and easy access to
the estate. Set in the quiet town of Sullivan, which is ideal for hiking, this property offers both
tranquility and convenience, just minutes from Keene and two hours from Boston. The perfect blend of
seclusion and accessibility, making it a must-see for anyone looking for a historical home with
modern amenities. Don’t miss the open house on Saturday, September 14th, from 2-4 PM. Explore this
remarkable estate and envision your future in a piece of New England history.
Listing Office: BHG Masiello Keene, Listing Agent: Nancy Proctor
View Map

|
|
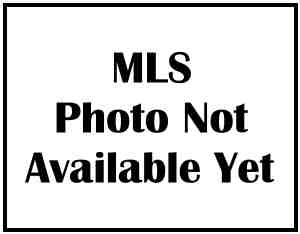
1 photo(s)
|
Pelham, NH 03076
|
Active
List Price
$775,000
MLS #
5014301
- Single Family
|
| Rooms |
9 |
Full Baths |
3 |
Style |
|
Garage Spaces |
2 |
GLA |
3,294SF |
Basement |
Yes |
| Bedrooms |
4 |
Half Baths |
1 |
Type |
|
Water Front |
No |
Lot Size |
1.81A |
Fireplaces |
0 |
Welcome to this spacious 4 bedroom, 3.5 bath Colonial situated on a 1.8 acre lot abutting 48 acres
of recreational trails. Located in the coveted Long Pond Shores neighborhood this homes main floor
has everything, including a large kitchen with an oversized island that is perfect for entertaining,
a fabulous great room with a cathedral ceiling and wood burning fireplace and a private office
complete with french doors. The second floor has a spacious primary suite, 3 additional bedrooms,
bathroom with laundry area. The lower level offers a bonus space with a private exterior entrance
that is perfect for guests with a summer kitchen/living room and full bath. The backyard is fenced
in and includes an additional 1,930 sq. ft parcel of land from the town of Tyngsboro, MA.
Listing Office: Gibson Sotheby's International Realty, Listing Agent: Eileen
Gagnon
View Map

|
|
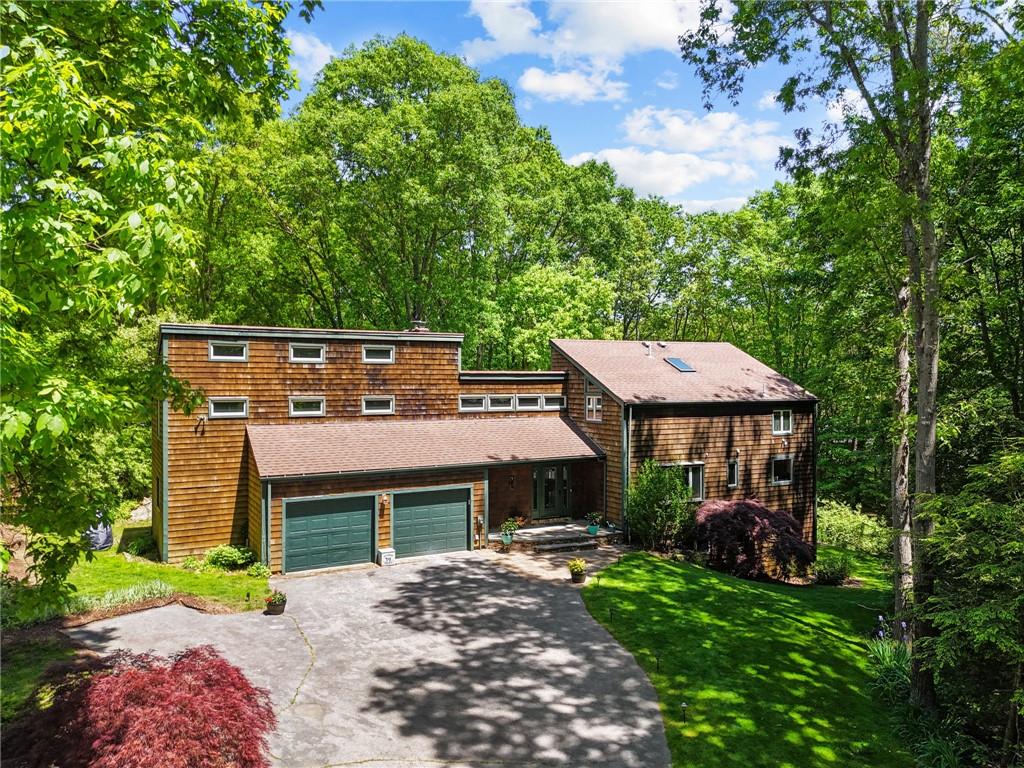
50 photo(s)

|
Warwick, RI 02818
|
New
List Price
$779,900
MLS #
1367118
- Single Family
|
| Rooms |
10 |
Full Baths |
3 |
Style |
|
Garage Spaces |
2 |
GLA |
2,928SF |
Basement |
Yes |
| Bedrooms |
4 |
Half Baths |
1 |
Type |
|
Water Front |
No |
Lot Size |
1.41A |
Fireplaces |
1 |
Nestled on a private street in the highly sought-after Heritage Park neighborhood, this natural
shingle-sided Contemporary Colonial embodies the perfect fusion of modern elegance and classic
charm. As you step inside, you’ll be captivated by the expansive living area highlighted by gleaming
Brazilian cherry hardwood floors throughout. The stunning cherry wood-paneled cathedral ceilings and
skylights create a bright, airy atmosphere, while three glass sliders seamlessly connect the indoor
and outdoor living areas. Enjoy entertaining and relaxation on the wrap-around deck, complete with a
luxurious hot tub and al fresco dining. This home has a beautifully appointed kitchen, which boasts
rich cherry cabinets, stainless appliances, and granite countertops - all designed for both style
and functionality. The open stairwell leads to the second floor, where you’ll find two generously
sized, updated bedrooms and a modern full bath. The primary suite features a welcoming entry foyer
with abundant storage and private laundry area. The suite’s renovated bath offers a spa-like
experience, while the spacious bedroom provides a serene sanctuary with tranquil views overlooking
the yard. The walkout lower level features an inviting living space with sliders leading to the
backyard, an oversized bedroom, a full bath, a second laundry area, and utility area. With its
exceptional design and outstanding amenities, 24 Valleybrook Drive is more than just a home- it’s a
lifestyle!
Listing Office: RE/MAX Professionals, Listing Agent: Augustus Marsella
View Map

|
|
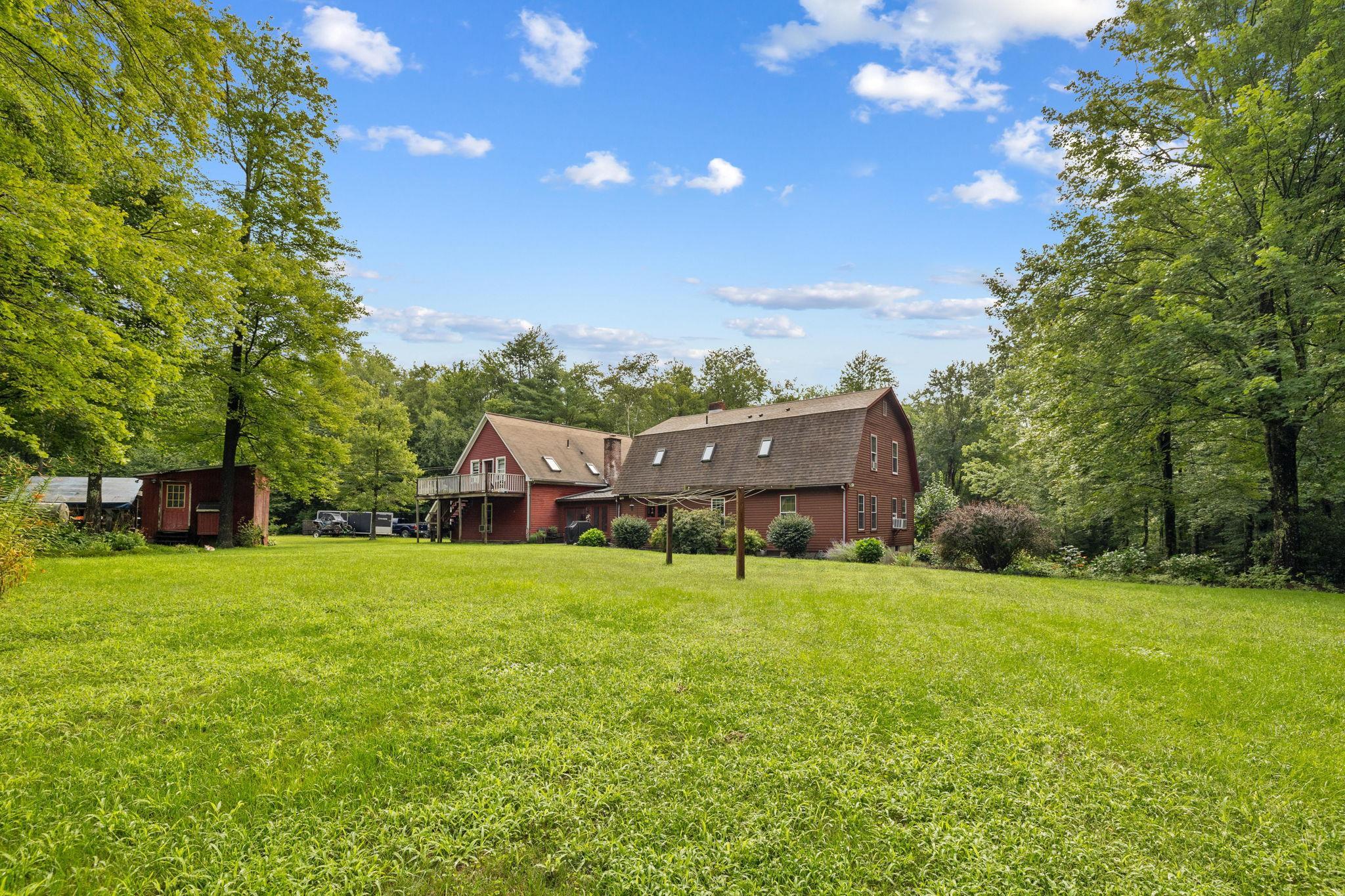
36 photo(s)
|
Winchester, NH 03470
|
Active
List Price
$785,000
MLS #
5009720
- Single Family
|
| Rooms |
8 |
Full Baths |
3 |
Style |
|
Garage Spaces |
2 |
GLA |
5,069SF |
Basement |
Yes |
| Bedrooms |
6 |
Half Baths |
1 |
Type |
|
Water Front |
No |
Lot Size |
42.10A |
Fireplaces |
0 |
LOVELY HOME WITH RENTAL UNIT ABOVE THE GARAGE - Nestled on 42 serene acres within minutes of
Northfield, MA in tax-free New Hampshire, this charming property offers a unique blend of comfort
and opportunity. The main residence features 4-bedrooms, 3-bathrooms, large living/dining room,
sunroom with fireplace and kitchen with wood stove plus beautiful cherry floors, enhancing the warm
and inviting atmosphere. The walk-out basement with high ceilings can be finished, if you need more
living space. A wood-boiling furnace, complemented by oil-fueled forced hot air, ensures efficient
heating throughout the seasons. The property also includes owner-owned solar panels, significantly
reducing energy costs. The income-producing second-floor 2-bedroom apartment adds versatility,
whether for rental income or extended family living. The oversized, heated garage is great for
vehicles and your workshop. Surround yourself with mature landscaping, including fruit trees, and
enjoy the abundant wildlife that frequents the property. This tranquil retreat offers a perfect
balance of rural living and modern convenience.
Listing Office: BHG Masiello Keene, Listing Agent: Denise Thomas
View Map

|
|
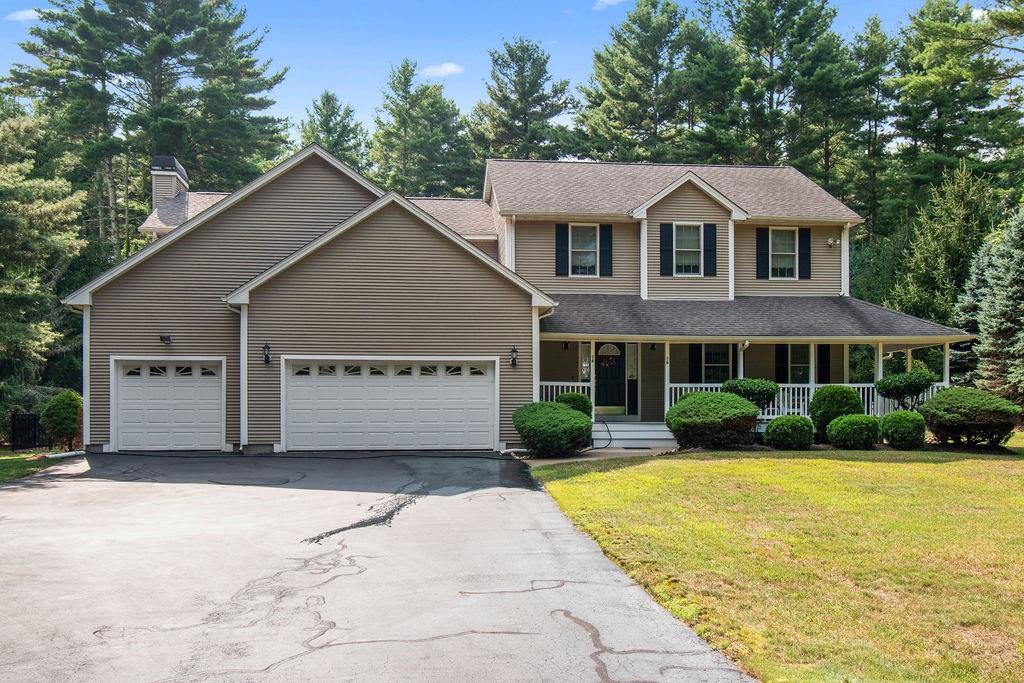
45 photo(s)
|
Coventry, RI 02816
|
Active
List Price
$795,000
MLS #
1364161
- Single Family
|
| Rooms |
9 |
Full Baths |
2 |
Style |
Colonial |
Garage Spaces |
3 |
GLA |
2,827SF |
Basement |
Yes |
| Bedrooms |
4 |
Half Baths |
1 |
Type |
|
Water Front |
No |
Lot Size |
1.07A |
Fireplaces |
1 |
HAWK CREST ESTATES! A 23-house private compound abutting Johnson’s Pond. This lovely oversized
Colonial is sprawled out over a beautiful ACRE+ lot that offers a private fenced-in back yard,
secluded by acres of woods. This perfect family home offers 4 large BRs and 2.5 baths. The spacious
open kitchen has all the counter and cabinet space you will need and flows into a pleasant dining
area and fireplaced family room. Gleaming hardwood floors highlight your large formal dining room
and living room. The HUGE primary bedroom suite has a Jacuzzi bath and lots of extra closet space.
You’ll love your oversized 2nd floor laundry room. The HUGE 3 car garage is a car lover’s must.
Enjoy sitting on your spacious farmer’s porch with a water view. Excellent price for this
neighborhood. Location! Location! Location! **Subject to Seller finding suitable housing**
Listing Office: RE/MAX Professionals, Listing Agent: John TOMASSO
View Map

|
|
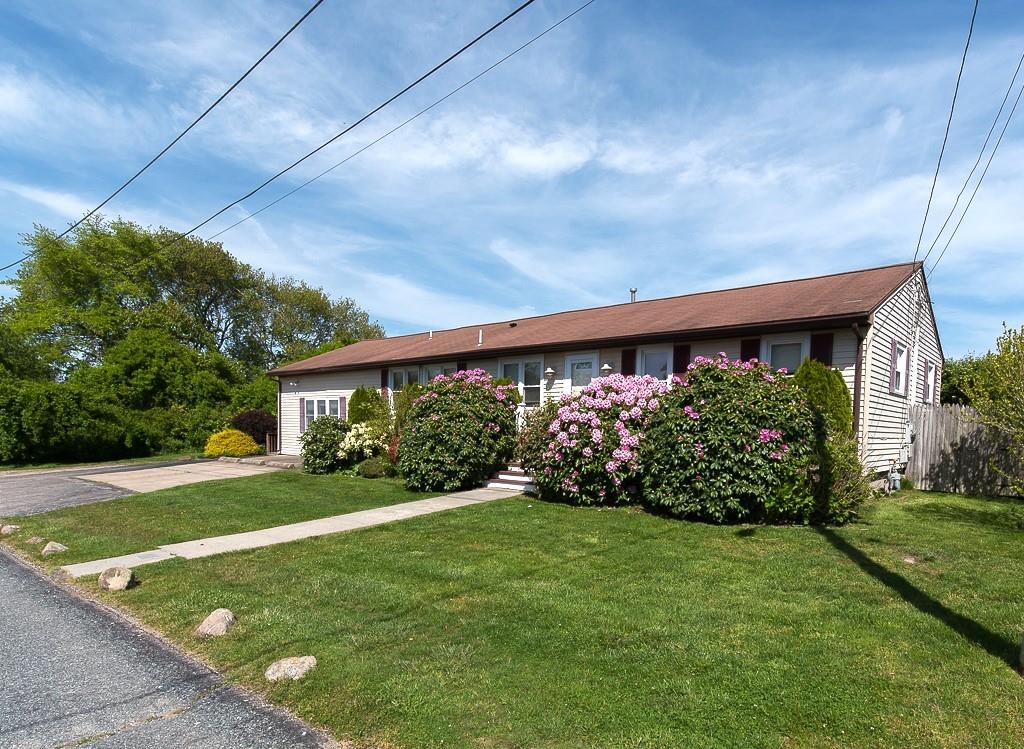
37 photo(s)
|
Narragansett, RI 02882
|
Active
List Price
$799,000
MLS #
1366989
- Single Family
|
| Rooms |
9 |
Full Baths |
3 |
Style |
Ranch |
Garage Spaces |
0 |
GLA |
1,830SF |
Basement |
Yes |
| Bedrooms |
5 |
Half Baths |
0 |
Type |
|
Water Front |
No |
Lot Size |
11,326SF |
Fireplaces |
0 |
Investors and Seasonal Owners take Note-With recent 5 person allotment regulation passing in the
State House allowing for additional Income! Leases in place for Academic Year with strong Summer
rental history! Tucked away in the desirable Point Judith area of Narragansett, this expansive
5-bedroom, 3-bathroom town sewer ranch offers abundant living space and a prime location. Positioned
at the end of a quiet cul-de-sac on a secluded lot, the home is just minutes from Point Judith Pond,
Scarborough Beach, the B.I. Ferry, Iggy's clam shack, and so much more! Upon entering, you're
greeted by an open-concept living area that effortlessly flows into a welcoming kitchen with sun
room overlooking trex deck. The original house offers three bedrooms and two full bathrooms, along
with a utility room equipped with a washer/dryer and ample storage for linens and beach gear.
Adjacent to the kitchen, a private bedroom serves as the gateway to a separate guest (or owner’s)
suite. This flex space includes a fifth bedroom with its own full bathroom, as well as a separate
living and dining area. For added privacy, the space can be locked off, allowing guests to enjoy
their own secluded retreat with a private entrance on separate deck for relaxation. A fenced area
off the deck ensures your pets can enjoy the outdoors safely. The property also includes a shed for
storing beach equipment. With natural gas, ample parking and central A/C, this home is as practical
as it is inviting.
Listing Office: RE/MAX Professionals, Listing Agent: Dean Benjamin
View Map

|
|
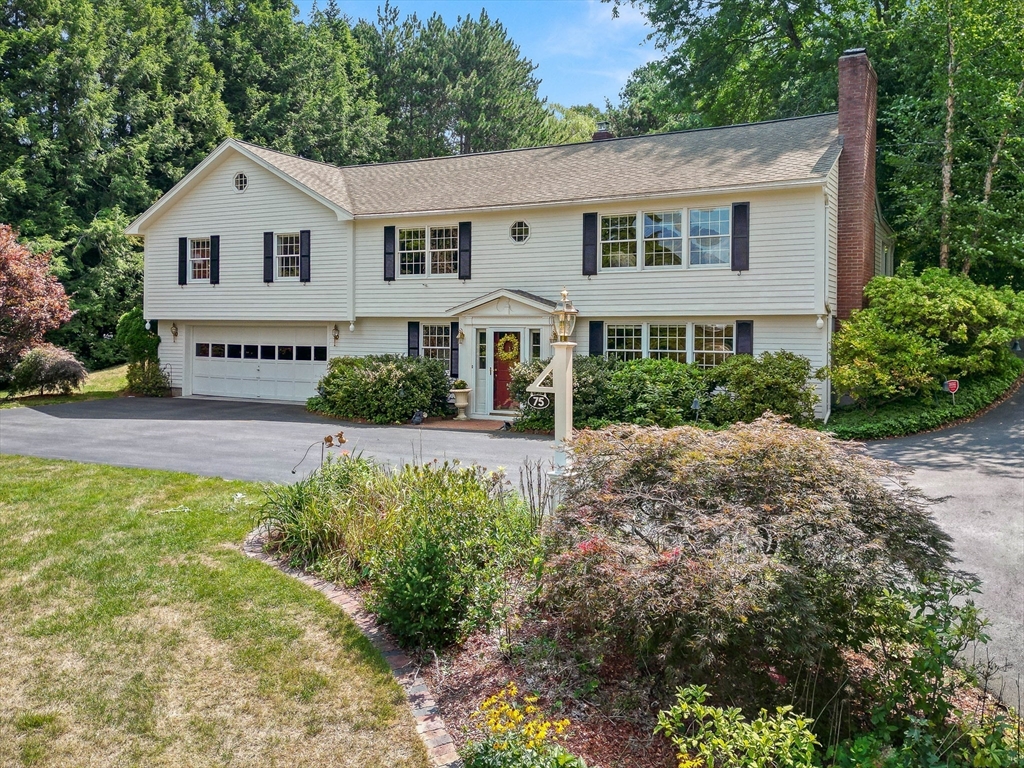
40 photo(s)

|
North Andover, MA 01845
|
Under Agreement
List Price
$799,900
MLS #
73277226
- Single Family
|
| Rooms |
9 |
Full Baths |
2 |
Style |
Raised
Ranch |
Garage Spaces |
2 |
GLA |
2,718SF |
Basement |
Yes |
| Bedrooms |
4 |
Half Baths |
0 |
Type |
Detached |
Water Front |
No |
Lot Size |
1.60A |
Fireplaces |
2 |
The place you call home is more than room count and lot size. Architectural details like ceiling
vaults, beamed accents, skylights and feature windows bring natural light year round. Anderson
windows open inside to this oversized, ultra-private lot w wonderful outdoor spaces like a circular
patio, garden shed, play area and sunrise views to rear and pastoral western views over treetops and
rooftops. Expanded parking area and 2 car oversized garage with work area too. Inside, find lots of
hardwood floors and finish woodwork, 2 working fireplaces and lots of flexibility in the layout. 3
or 4 bedrooms with double closets and center island 25' kitchen with creamy quartz countertops
that's the heart of the home. The 1.6 acres are totally usable and invite every kind of outdoor
activity. Sits high off the road. Finished on 2 full floors with 2 full baths. Ductless a/c.
Exceptional value in North Andover's Foster Farm area off Salem St with easy access to 95, schools,
shopping conveniences
Listing Office: Keller Williams Realty, Listing Agent: Susan Sells Team
View Map

|
|
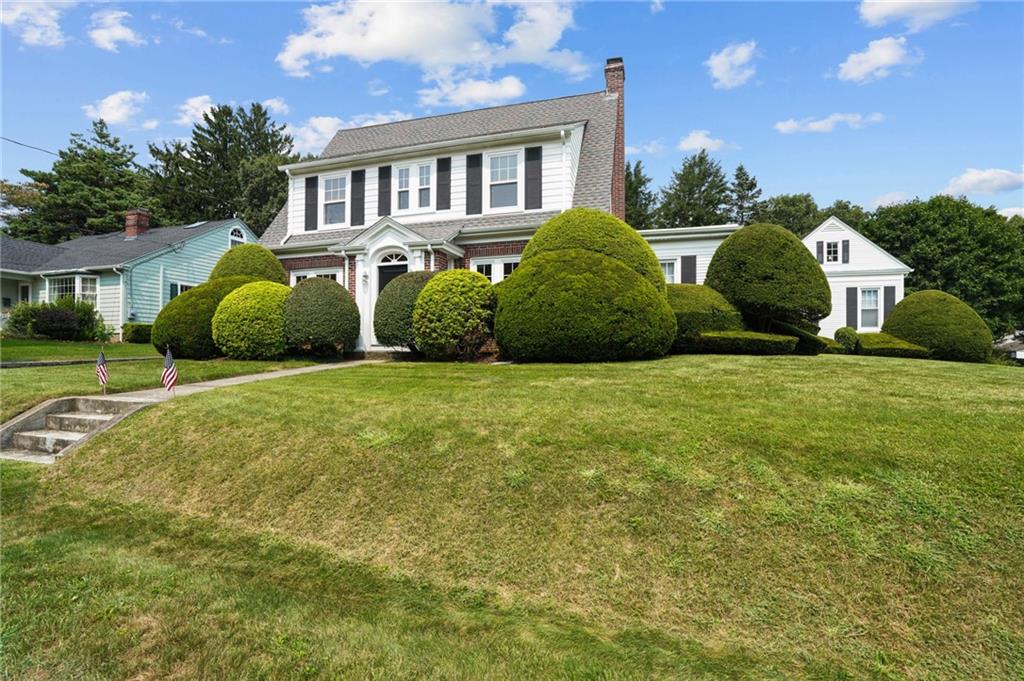
41 photo(s)

|
Warwick, RI 02818
|
Under Agreement
List Price
$829,000
MLS #
1366552
- Single Family
|
| Rooms |
8 |
Full Baths |
2 |
Style |
Colonial |
Garage Spaces |
2 |
GLA |
2,513SF |
Basement |
Yes |
| Bedrooms |
4 |
Half Baths |
1 |
Type |
|
Water Front |
No |
Lot Size |
19,349SF |
Fireplaces |
1 |
Come see this stately brick home located on one of Cowesett’s finest streets and neighborhoods. This
Cowesett gem sits on a beautiful street with amazing views of Narragasett Bay, Mt Hope Bridge and is
conveniently located to everything! Stroll down Main Street to enjoy the Village lifestyle in EG
with all the restaurants, shopping boutiques and waterfront. As you enter this home you can see and
feel the attention to detail. This home features a spacious first floor primary suite, nice bath
with a great shower, 4 closets, a walk-in closet with laundry, a private sitting area/office with a
beautiful bow window and a cozy private patio. The sun room has a huge bow window that overlooks the
beautiful yard with great views. This enchanting home showcases quality craftsmanship throughout.
Enjoy entertaining in a spacious living room with an inviting fireplace with custom wood work.
You’ll enjoy warmth and charm of this house with gleaming hardwoods throughout the first and second
floor. Enjoy the holidays in the formal dining room that leads to an inviting kitchen with a center
island and cozy seating area with a bay window. The second floor has 3 warm and inviting spacious
bedrooms. You will be impressed by the beautiful yard boarded by fieldstone walls and perennial
gardens throughout. Come experience this charming home that beams with the owner’s pride throughout.
Truly a must see home!!!
Listing Office: RE/MAX Professionals, Listing Agent: Peter Ciccone
View Map

|
|
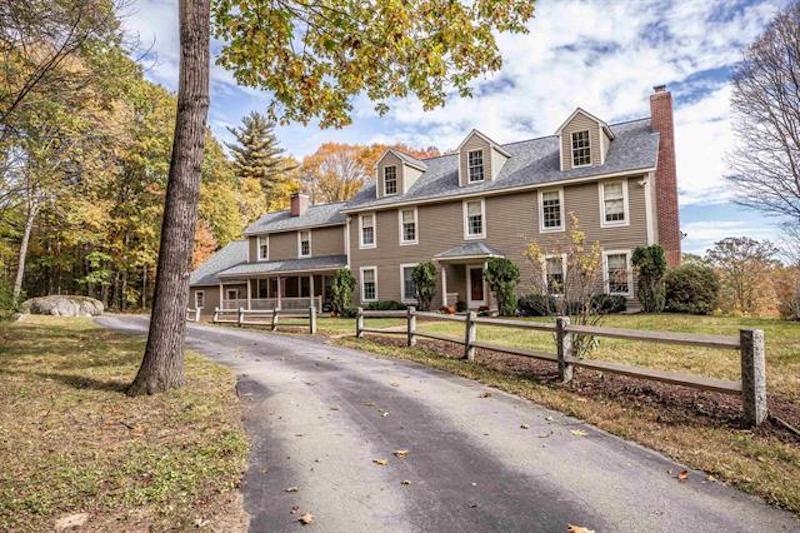
40 photo(s)
|
Hancock, NH 03449
|
Active
List Price
$835,000
MLS #
5003406
- Single Family
|
| Rooms |
10 |
Full Baths |
2 |
Style |
|
Garage Spaces |
2 |
GLA |
6,737SF |
Basement |
Yes |
| Bedrooms |
4 |
Half Baths |
1 |
Type |
|
Water Front |
No |
Lot Size |
9.34A |
Fireplaces |
0 |
Sit in your Breakfast nook and watch the wild life go by deer, moose, turkey or Just relax in the
Den next to the cozy fireplace.This home is located on 9.34 acres on a quiet country road. If
private is what you are looking for, look no further. This home is tight so it will keep you warm in
the winter and cool in the summer. The drilled well water is delicious. Large rooms throughout,
formal dining room for entertaining guests with front to back fireplaces den/ living room. There are
Great views of Crotched Mountain from your kitchen & living room. 4 bedrooms on the 2nd level, the
primary bedroom has a walk-in closet and 3/4 bathroom, new roof, bonus is a changing room. All
rooms are over sized, floor in the basement to be finished. Almost every building on Main Street in
downtown Hancock is listed on the National Register of Historic Places as part of the Hancock
Village Historic District. The year 1779, named "Hancock" in honor of John Hancock. A landowner of
1,875 acres (8 km2) in the community, John Hancock was the first governor of the state of
Massachusetts, president of the Continental Congress, and signer of the Declaration of Independence.
Lot's of History in Hancock. Seller is a Real Estate Agent
Listing Office: BHG Masiello Keene, Listing Agent: Kimberly Matson
View Map

|
|
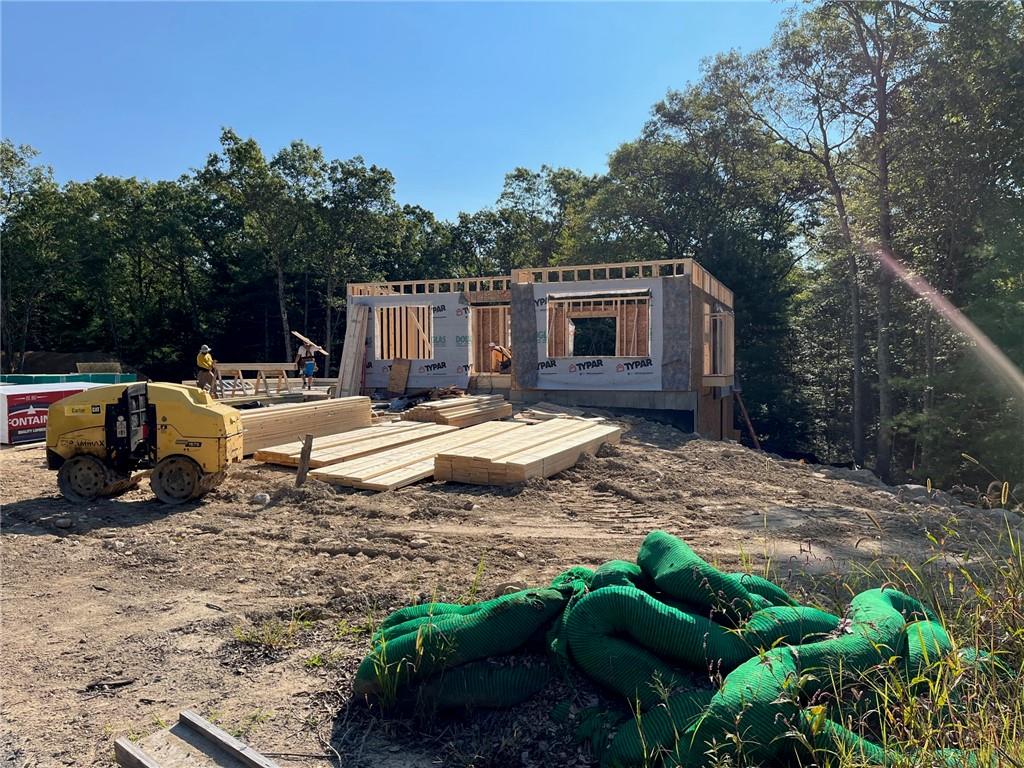
4 photo(s)

|
Coventry, RI 02816
|
New
List Price
$846,650
MLS #
1367489
- Single Family
|
| Rooms |
8 |
Full Baths |
3 |
Style |
Colonial |
Garage Spaces |
2 |
GLA |
2,372SF |
Basement |
Yes |
| Bedrooms |
4 |
Half Baths |
1 |
Type |
|
Water Front |
No |
Lot Size |
1.35A |
Fireplaces |
1 |
This is the FIRST 4 BEDROOM 3.5 BATH modified JASMINE to be built at THE OAKS AT HOPE
FURNACE!...massive PRIMARY SUITE above the garage area and ADDITIONAL BEDROOM//FULL BATH SUITE ... 2
additional bedrooms..and full bath....Open flow on the first floor with 4 archways....fireplaced
family room opens to quartz kitchen...9 foot first floor ceilings...standard 3 1/4 hardwood flooring
on the entire first floor AND 2nd floor hallway...formal dining room with tray ceiling and detailed
moldings....awesome mudroom off the garage entry with convenient access to half bath...coat and
pantry closets and DROP ZONE cabinetry with quartz countertop...this home also has a FULL WALKOUT
DAYLIGHT basement for future finishing with additional DOUBLE WINDOW added for extra light and
wooded views of the abutting OPEN SPACE which offers MUCH PRIVACY.... come check out this new floor
plan at the NEW NEIGHBORHOOD! ...
Listing Office: RE/MAX Professionals, Listing Agent: Glenn Carpenter
View Map

|
|
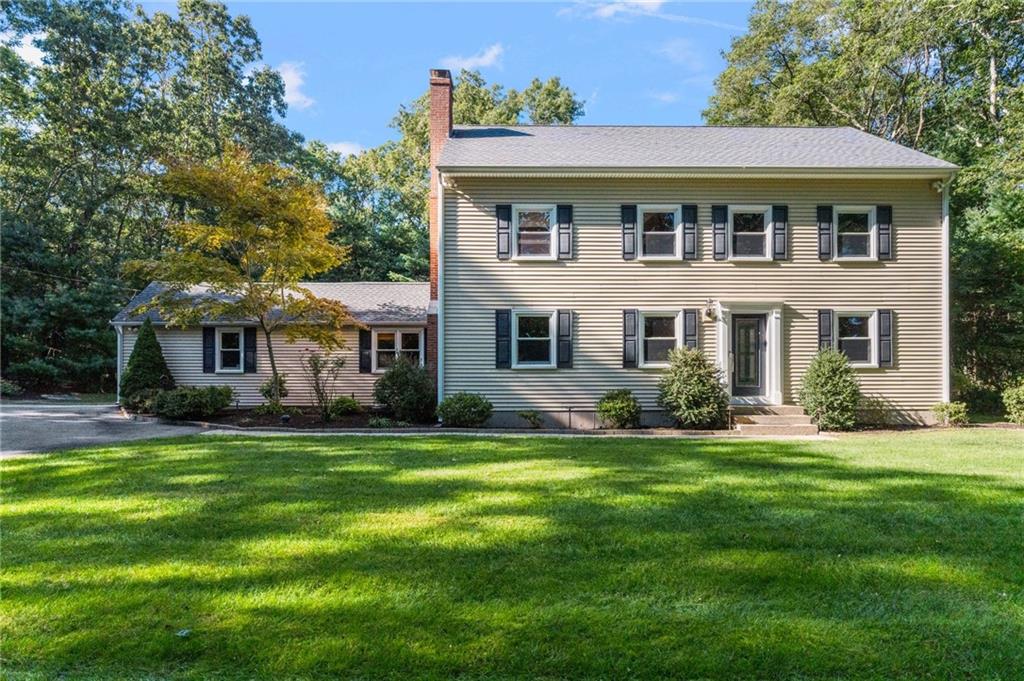
28 photo(s)

|
East Greenwich, RI 02818
|
New
List Price
$849,900
MLS #
1368272
- Single Family
|
| Rooms |
8 |
Full Baths |
3 |
Style |
Colonial |
Garage Spaces |
2 |
GLA |
2,416SF |
Basement |
Yes |
| Bedrooms |
5 |
Half Baths |
0 |
Type |
|
Water Front |
No |
Lot Size |
3.55A |
Fireplaces |
1 |
The perfect blend of privacy, luxury and convenience! Set on 3.6 wooded acres, this 5-bedroom
Colonial has been updated in numerous ways. The elegant kitchen has Brookhaven cabinets, granite
countertops, and high-end stainless steel appliances. The 14 x 22 living room is perfect for
entertaining friends with a gas fireplace and a 72” Samsung smart television. Rounding out the first
floor are newly-refinished hardwoods, a Linksys Velop mesh wifi network, two more bedrooms with
closet organizers, and a full bath with washer/dryer. There is a very generous primary bedroom on
the second floor with a cathedral ceiling, two walk-in closets, and a gorgeous en-suite bath
featuring dual rain heads in a 5-foot glass shower. Also on the second floor is a full bath, and two
more bedrooms with built-in bookshelves and white/cork boards. Connected to the kitchen is a bright
Sunroom with Renewal by Anderson windows that leads out to a charming patio, a huge backyard (~1
acre), and a natural fire pit area. A large, ready-to-finish basement allows for endless fun &
games. Additional extras include fresh paint throughout, a Google Nest camera and spotlight above
the garage doors, Google Nest doorbells, a Chargepoint charger in the garage for an electric car, a
240v plug in the garage for an RV, lawn sprinklers, and custom landscape lighting. School age
children will be able to attend award-winning schools and you’ll be close to highway access and the
Center of New England shopping center.
Listing Office: RE/MAX Professionals, Listing Agent: David Splaine
View Map

|
|
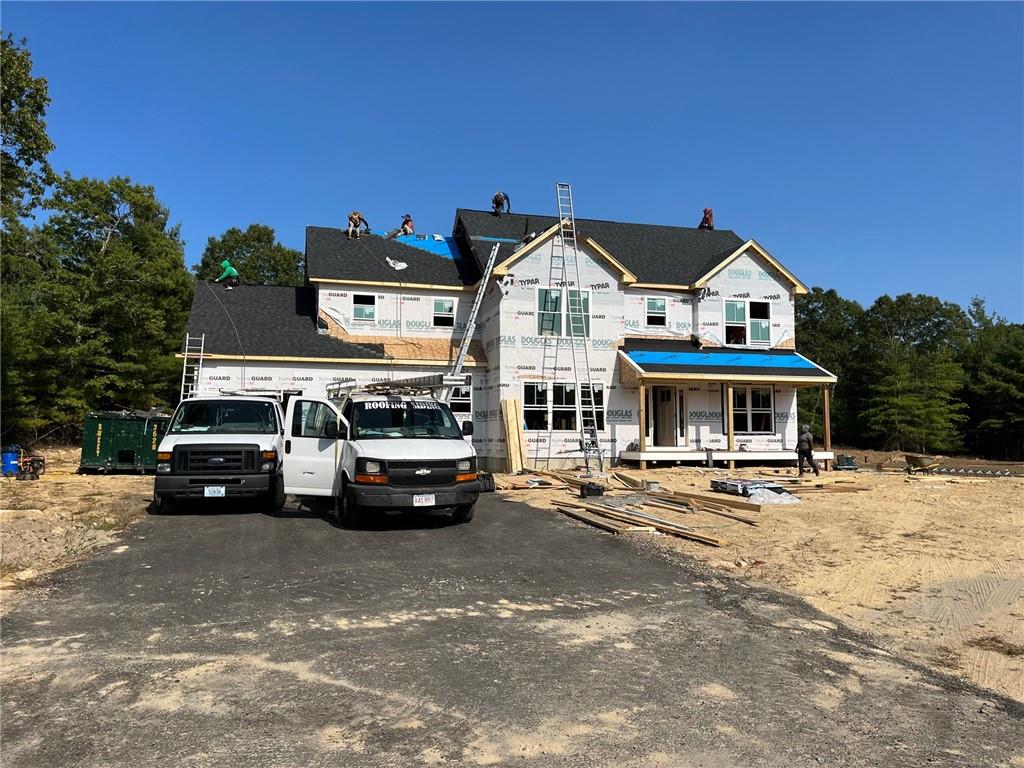
31 photo(s)

|
Coventry, RI 02816
|
Active
List Price
$850,424
MLS #
1366145
- Single Family
|
| Rooms |
9 |
Full Baths |
2 |
Style |
Colonial |
Garage Spaces |
2 |
GLA |
2,586SF |
Basement |
Yes |
| Bedrooms |
4 |
Half Baths |
1 |
Type |
|
Water Front |
No |
Lot Size |
1.02A |
Fireplaces |
1 |
This ASPEN design is ready to build for early Winter occupancy! photos are of the first Aspen built
in the neighborhood. Nice open floor plan. LOTS of natural light with the triple window in the back
of the family room and single windows on the side of the fireplace. Quartz kitchen with breakfast
bar and slider to 12x16 trex decking added here. Detailed moldings in the formal dining with tray
ceiling comes standard here. Crown molding throughout the entire first floor, 1/4 hardwoods
throughout the first floor and 2nd floor hallway as well! SPECIAL feature in this home is the
spacious mud room entry from the garage with a walk-in pantry or coat close. Also, a private first
floor office. 2nd floor offers a spacious well thought out primary suite with double lighted walk-in
closets, double vanity and oversized tiled shower. Massive laundry room and 3 linen closets on the
2nd floor. Double vanity in the secondary bath. THE OAKS AT HOPE FURNACE on CASSIDY TRAIL new homes
set on 1+ ACRE LOTS...45 acres of OPEN SPACE., sidewalks//underground utilities. Taxes and
assessments are to be determined. 8//30//24 options JUST added include kitchen cabinetry upgrade,
several electrical upgrades, exterior spotlight, additional canned lighting, under cabinet lighting,
quartz upgrades in all bath areas, soaking tub in the primary suite rain shower head//full tiled
shower, LOWER AND UPPER open railing system, irrigation for all lawn areas!
Listing Office: RE/MAX Professionals, Listing Agent: Glenn Carpenter
View Map

|
|
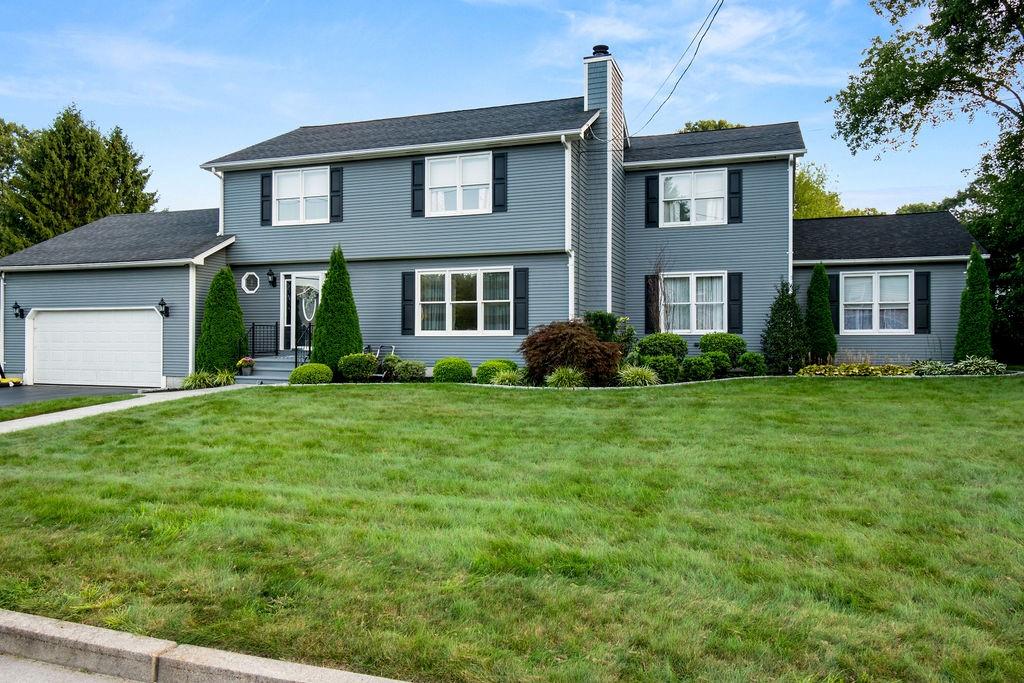
39 photo(s)

|
Cranston, RI 02921
|
Active
List Price
$895,000
MLS #
1366794
- Single Family
|
| Rooms |
11 |
Full Baths |
3 |
Style |
Colonial |
Garage Spaces |
2 |
GLA |
3,052SF |
Basement |
Yes |
| Bedrooms |
5 |
Half Baths |
1 |
Type |
|
Water Front |
No |
Lot Size |
20,038SF |
Fireplaces |
1 |
WESTERN CRANSTON ! FULL IN-LAW UNIT ! IN-GROUND POOL !
Welcome to 15 Country Meadow Dr. This home is perfect for the extended family . This meticulously
maintained Colonial consists of a total of 11 rooms , 5 BR's , 3 1/2 Baths , 2 Updated Kitchens ,
along with a Fireplace and hardwood floors . The IN-LAW APARTMENT on the main level offers its own
privacy and can be expanded to the second floor for additional living space. Enjoy your private
fenced in backyard oasis with a heated in-ground pool , patio and 2 decks .Great for entertaining !
Manny updates includes roof , gas heating and HW along with freshly painted exterior. This home
sits on 1/2 acre with gorgeous landscaping , sprinkler system ,central air , fully applianced and is
connected to sewers .
Listing Office: RE/MAX Professionals, Listing Agent: John TOMASSO
View Map

|
|
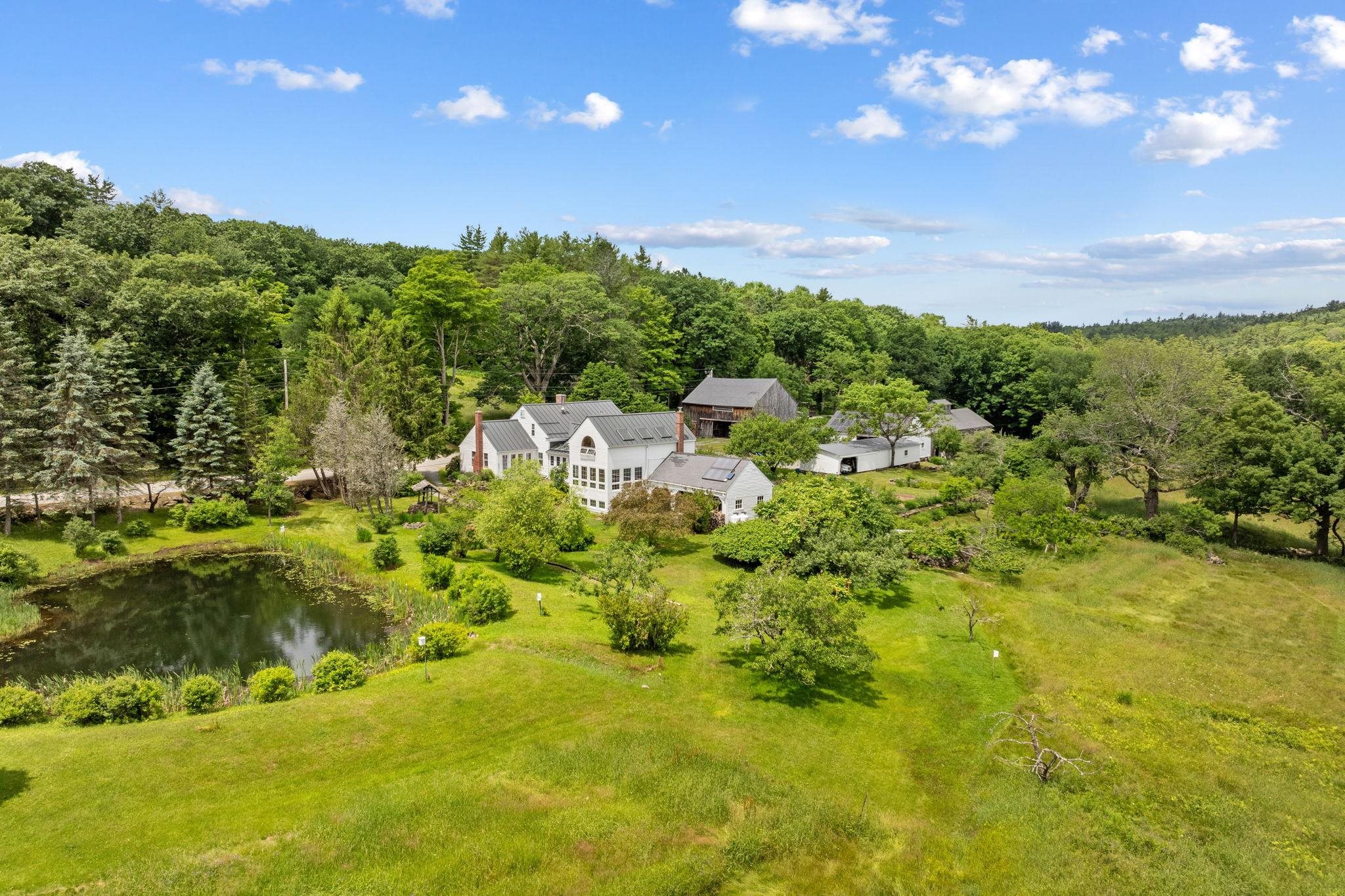
40 photo(s)
|
Sullivan, NH 03445
|
Under Agreement
List Price
$925,000
MLS #
5003844
- Single Family
|
| Rooms |
15 |
Full Baths |
2 |
Style |
|
Garage Spaces |
8 |
GLA |
3,646SF |
Basement |
Yes |
| Bedrooms |
5 |
Half Baths |
0 |
Type |
|
Water Front |
No |
Lot Size |
170.00A |
Fireplaces |
0 |
Discover a once-in-a-lifetime opportunity to own an exquisite country estate situated on 170 acres
of meticulously maintained gardens, fields, with an amazing field of high bush blueberries and
woodlands, complete with a serene pond. This charming cape-style home, spanning over 3,600 square
feet, beautifully preserves the character of yesteryear while offering modern comforts. Original
pine floors, five woodstoves, and a cozy fireplace create a warm and inviting atmosphere. A generous
porch overlooks the picturesque barns and gardens, providing a perfect spot for relaxation. A
beautiful sunroom overlooking the pond and gardens. The home features a newer metal roof, solar
collectors, and an addition that includes a primary suite and bath. Lovely frontage on Meetinghouse
Brook enhances the property’s appeal, while most of the land is designated for current use and
conservation. Many hiking trails on the land. Ample storage and barns offer space for animals,
gardening, and hobbies, allowing you to live off the land and enjoy a peaceful lifestyle. Located
just 8 miles from Keene, with access to fine dining, shopping, theaters, and numerous outdoor
activities, including hiking and biking trails. The property is a 2-hour drive to Boston and
Connecticut, and 4 hours to NYC, making it an ideal retreat for those seeking tranquility without
sacrificing convenience. Don’t miss your chance to own this exceptional property in Sullivan, NH.
Open House Sunday July 14th 1pm-4pm
Listing Office: BHG Masiello Keene, Listing Agent: Nancy Proctor
View Map

|
|
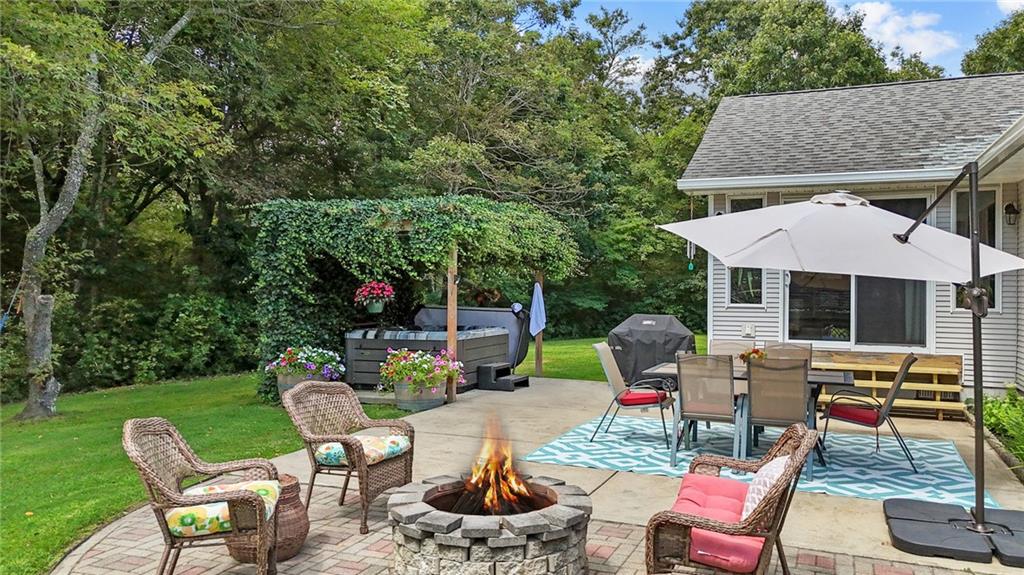
50 photo(s)

|
South Kingstown, RI 02879
|
Active
List Price
$969,000
MLS #
1366717
- Single Family
|
| Rooms |
8 |
Full Baths |
2 |
Style |
Ranch |
Garage Spaces |
2 |
GLA |
3,096SF |
Basement |
Yes |
| Bedrooms |
4 |
Half Baths |
1 |
Type |
|
Water Front |
No |
Lot Size |
1.16A |
Fireplaces |
1 |
Welcome Home to 57 Dawley Way, a Peaceful Retreat nestled on 1.16 acres at the end of a private cul
de sac. This Home offers One Level Living with a Spectacular Open Floor Plan that truly feels like a
vacation getaway. The Impressive 12ft x 3ft Quartz Island, Dining Area, Stone Fireplace and
Hardwoods throughout are just a few of the Highlights. The Bright Sunroom leads to the Patio & Fire
Pit, Perfect for Entertaining. The Lower Level has three finished rooms awaiting your design plans
for an Office, Media, or Playroom.. with Endless Possibilities. Enjoy the Serenity of the Outdoor
Shower & Relaxing Hot Tub or take a dip in the Refreshing Pool after a day at the Beach! There’s a
Two Car Garage, Oversized Yard, Shed & Whole House Generator (installed 2021). Whitford Estates
offers Residents deeded Beach Parking with Direct Access to Secluded Green Hill Beach only 1.5 miles
away, 11 acres of hiking trails, pickleball/tennis court & small pond for kayaking. Don’t Miss This
Amazing opportunity to embrace the Beach Lifestyle!
Listing Office: RE/MAX Professionals, Listing Agent: Renee Fallon
View Map

|
|
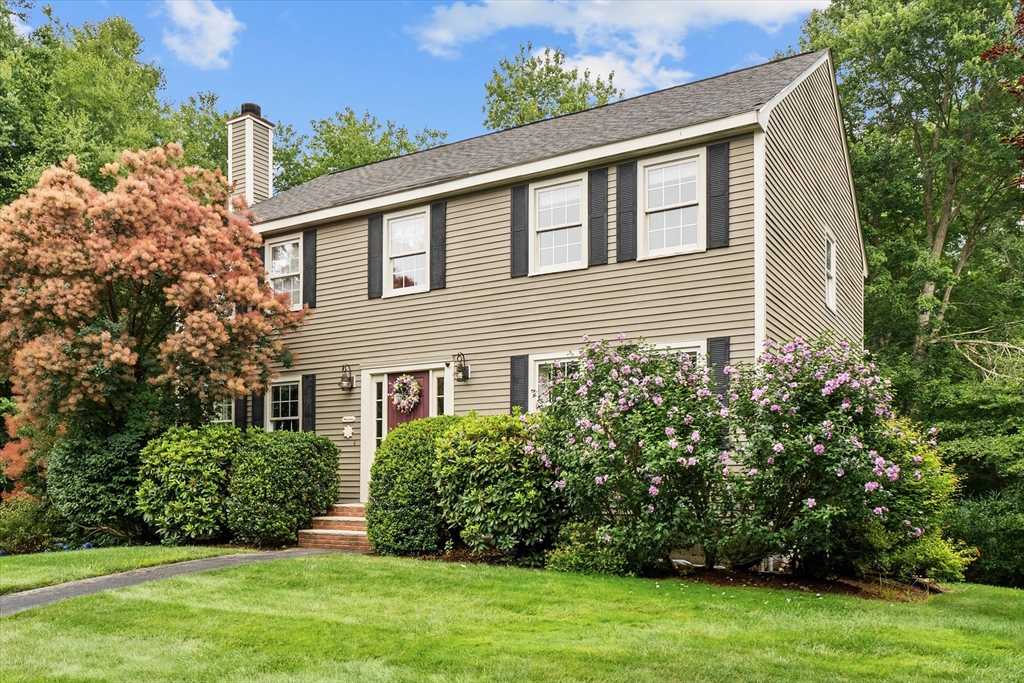
42 photo(s)

|
Beverly, MA 01915
(Centerville)
|
Active
List Price
$995,000
MLS #
73275617
- Single Family
|
| Rooms |
9 |
Full Baths |
2 |
Style |
Colonial |
Garage Spaces |
2 |
GLA |
2,539SF |
Basement |
Yes |
| Bedrooms |
4 |
Half Baths |
1 |
Type |
Detached |
Water Front |
No |
Lot Size |
1.21A |
Fireplaces |
1 |
This impeccably well maintained, 4-bdrm home w/attached 2-car garage in a highly desirable
Centerville neighborhood will exceed all your expectations! Amazing location w/updated "Tot Park" on
this cul-de-sac drive. Only 7 mins to the Montserrat Train, minutes to Rte128/local parks & beaches.
Spacious, sunny layout will bring you endless, unbridled joy in this bird lover’s paradise. 1st flr
w/ living rm & fireplace, gleaming cherry flrs, dining rm, family rm, updated SS appl incl induction
stove, eat-in kitchen w/breakfast island that leads to a lovely tiled 3 season porch, laundry rm &
1/2 bath. 2nd floor has 4 bdrms (1 currently used as an office) & a full bath. The Main bdrm has an
en suite Jacuzzi style bathroom and large walk-in closet. The partially finished basement has
versatile extra room. Newer central A/C throughout, 2 yr old roof, underground irrigation &
shed/tree house. Showings begin immediately! Don't miss this rare opportunity!
Listing Office: RE/MAX Beacon, Listing Agent: Gary Blattberg
View Map

|
|
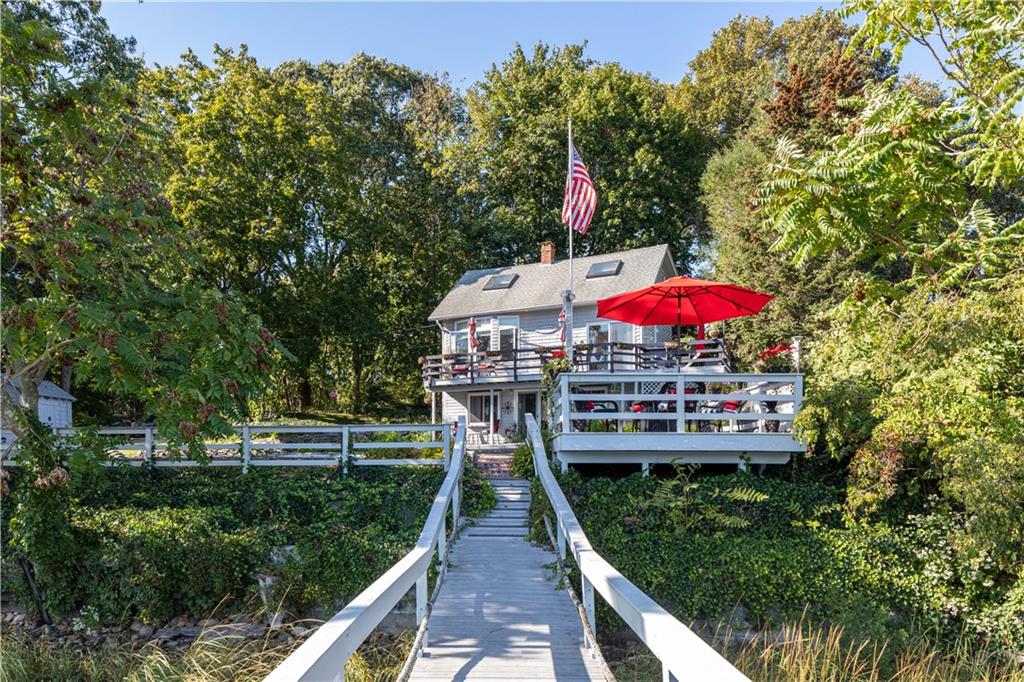
29 photo(s)

|
East Greenwich, RI 02818
|
Active
List Price
$1,100,000
MLS #
1366058
- Single Family
|
| Rooms |
4 |
Full Baths |
2 |
Style |
Colonial |
Garage Spaces |
0 |
GLA |
1,282SF |
Basement |
No |
| Bedrooms |
2 |
Half Baths |
0 |
Type |
|
Water Front |
No |
Lot Size |
16,988SF |
Fireplaces |
0 |
SALT WATERFRONT home in East Greenwich's Hill & Harbor District with a DOCK fully permitted for
SIXTEEN (16) individual income producing boat slips! Unique opportunity to own one of only 6
waterfront homes in the town of East Greenwich! Sale can also be packaged with the abutting
property (100 Rocky Hollow Road) which has an additional FOURTEEN (14) individual boat slips.
Unique investment opportunity (short-term rental + dock income), private home off-set by the dock
income and/or combine with 100 Rocky Hollow and create your own waterfront compound on one of the
most well-protected areas in Greenwich Cove and Narragansett Bay. Additional notes: new heat & air
conditioning system, furnishings negotiable, NO FLOOD INSURANCE required, dock water depth range
estimated at low tide from 2 feet to 4.5 feet, less than 10 minutes to Rt. 95 or Rt. 4, less than 15
minutes to TF Green Airport and the AMTRAK/MBTA Station (PVD). Peaceful location tucked just off
the beaten path and only 1/3 of a mile to Main Street East Greenwich's restaurants, bars, cafes and
shops.
Listing Office: RE/MAX Professionals, Listing Agent: Matthew St. Ours
View Map

|
|
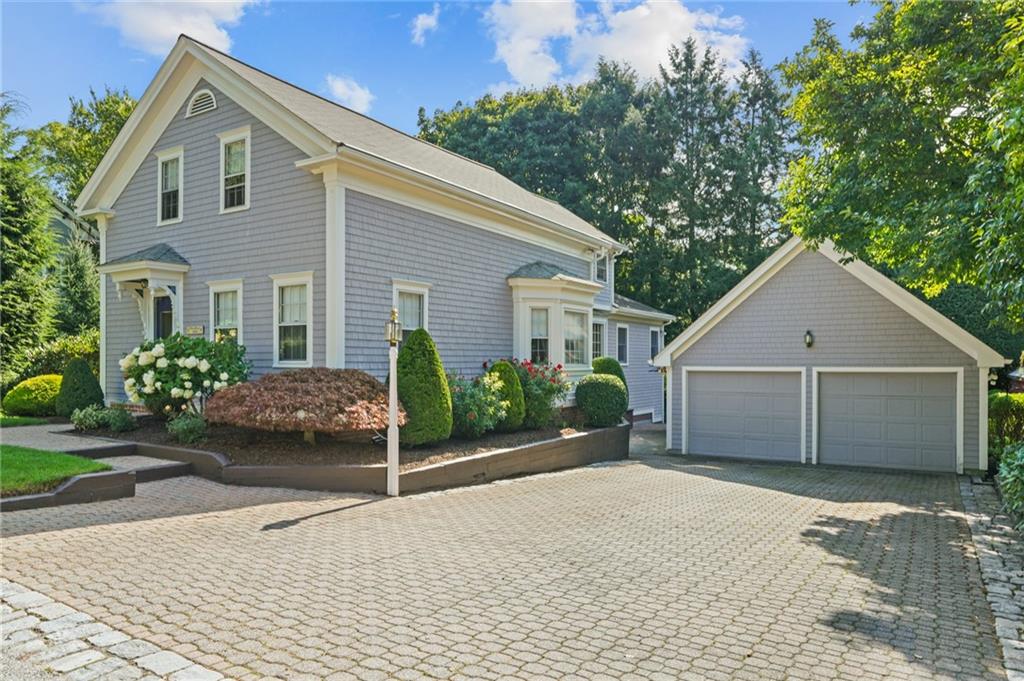
43 photo(s)
|
East Greenwich, RI 02818
|
Under Agreement
List Price
$1,100,000
MLS #
1367061
- Single Family
|
| Rooms |
9 |
Full Baths |
3 |
Style |
Historic |
Garage Spaces |
2 |
GLA |
2,400SF |
Basement |
Yes |
| Bedrooms |
3 |
Half Baths |
0 |
Type |
|
Water Front |
No |
Lot Size |
6,534SF |
Fireplaces |
1 |
For the discerning buyer, the William H Davis house (1894) provides a turn-key home in the epicenter
of the Hill located walking distance to Main Street. As you enter the home, you’ll notice the
attention to original detail-hardwoods, crown molding, and large formal dining room with bay window.
The updated eat in kitchen offers Viking Appliances, granite countertops and a perfectly located
butler's pantry offering ample storage. Tasteful addition provides a spacious living area w gas FP
surrounded by custom built-ins; recessed lighting provides the modern touch. Guest Suite with newly
renovated full bathroom completes the first floor. Upstairs offers primary suite w cathedral
ceilings, full bath with tub and private office. Additional Bedroom offers ample storage with double
closets; updated hall bath. Fantastic outdoor space with brick patio for morning coffee. Curb appeal
is top notch, with meticulously landscaped lot featuring hydrangeas, Japanese maples adorning the
brick driveway leading to the two car garage with bonus storage above. Finished lower includes rec
room with potential for more finished space. Updated Mech, AC, highlight one of the cleanest
historic basements seen! Short walk to Eldredge School, Main Street Shops & Restaurants, Academy
Field which offers Courts, Music Events, Fairs, Kids & Sports Programs. 10 Minutes to TF Green
International Airport & Train Station. 20 Minutes to South County Beaches & Newport. 20 Minutes to
Providence. 1 Hour to Boston.
Listing Office: RE/MAX Professionals, Listing Agent: Dean Benjamin
View Map

|
|
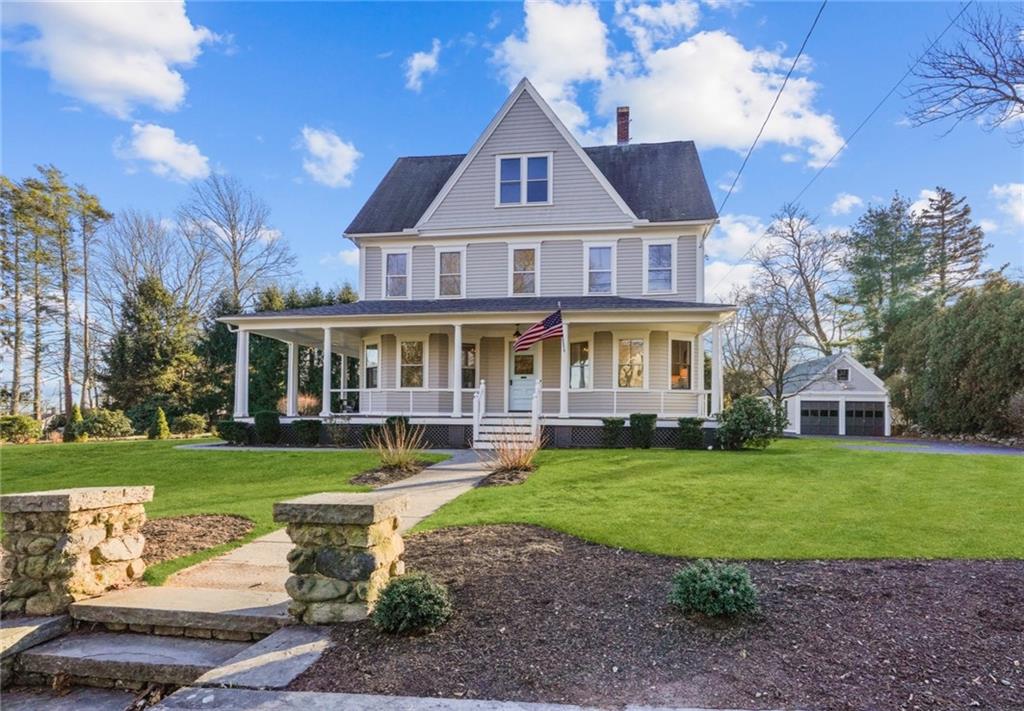
37 photo(s)

|
East Greenwich, RI 02818
|
Under Agreement
List Price
$1,200,000
MLS #
1361862
- Single Family
|
| Rooms |
9 |
Full Baths |
3 |
Style |
Colonial |
Garage Spaces |
2 |
GLA |
2,270SF |
Basement |
Yes |
| Bedrooms |
5 |
Half Baths |
0 |
Type |
|
Water Front |
No |
Lot Size |
19,600SF |
Fireplaces |
0 |
Enjoy the unmatched village lifestyle and convenience only the "Hill" in East Greenwich has to
offer. Take a stroll down the street to all the great restaurants, boutiques and all that the
waterfront has to offer. This warm and inviting home has 5 bedrooms, 3 full baths and is
complemented by an elegant wrap-around front porch loaded with charm. You’ll love the updated
kitchen drenched in natural light from oversized south facing windows and a vaulted ceiling. The
kitchen features quartz counters & splash, new appliances, a huge island that offers plenty of space
for entertaining with an open design that flows into the dining room and living areas. This home
features a fabulous first floor primary suite with spa like bath, walk-in closet, double vanities,
glass shower and a private laundry. Make your way to the second floor from one of two staircases and
you’ll be pleasantly surprised with four more beautiful bedrooms and the third full bathroom. You'll
love the newly finished hardwood floors that add charm and warmth throughout the home. One of the
real gems to this house is the huge attic space that offers expansion possibilities with great water
views and amazing sunrises! The possibilities are endless! The south facing back yard is ideal for
entertaining, overlooks fieldstone walls, a new walkway and a permeable surface driveway with
parking for 10 cars. This enduring home offers an unparalleled village lifestyle that only the
“Hill” in East Greenwich has to offer.
Listing Office: RE/MAX Professionals, Listing Agent: Peter Ciccone
View Map

|
|
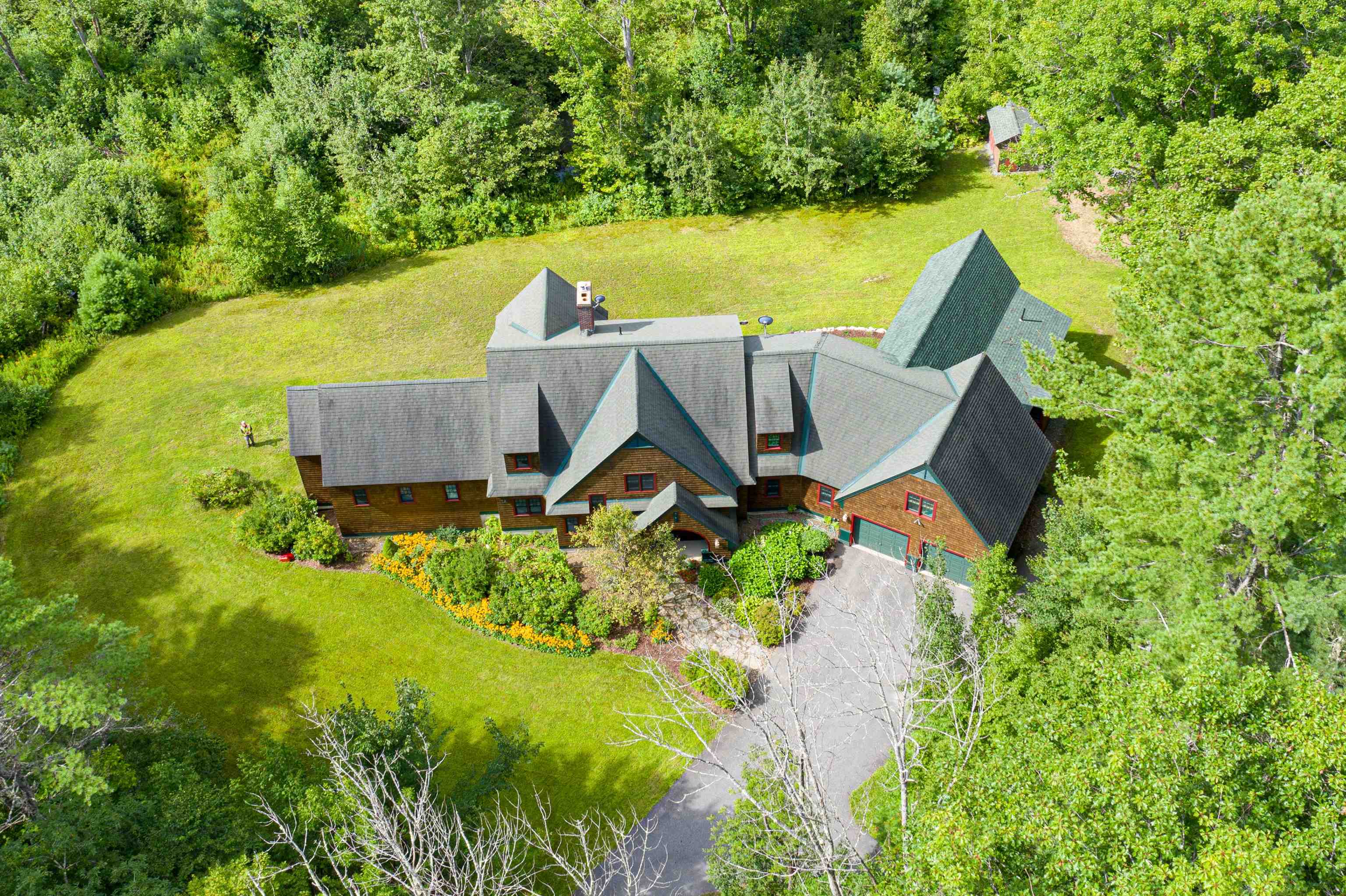
40 photo(s)
|
Keene, NH 03431
|
Active
List Price
$1,300,000
MLS #
5011387
- Single Family
|
| Rooms |
12 |
Full Baths |
5 |
Style |
|
Garage Spaces |
2 |
GLA |
4,400SF |
Basement |
Yes |
| Bedrooms |
4 |
Half Baths |
1 |
Type |
|
Water Front |
No |
Lot Size |
60.90A |
Fireplaces |
0 |
This exquisite contemporary home spans over 4400 sq ft and is nestled within 60 acres of forest,
streams, and hiking trails. The owners who designed and built this home have imbued the property
with quality and care, creating a comfortable and relaxed atmosphere. Key features include a kitchen
with field stone fireplace -what a space to cook and entertain- gorgeous windows overlooking the
deck and yard, quartz counters, cherry cabinets, center island and built-in bench. A spacious and
charming living room enjoys lots of natural light. The cozy den and beautiful first floor primary
suite, plus the whimsical pine paneled dining room and fabulous mudroom make this an easy house to
live in and love. Gorgeous hardwood floors go on forever! There are front and back stairways to the
second level where open sitting areas were designed outside each room. A large office anchors one
end, and each of the bedrooms has its own bath. A recent addition provides a fabulous in-law suite
with a full kitchen w/dining banquette, living room with loft above, sleeping area and full bath;
easily accessed by the main floor or a separate entrance from the garage. The walkout lower level
offers expansive space for exercise, games, and entertainment, including a bunk room and full bath.
With endless opportunities for exploration on your own land and a short distance to schools and
shopping, this home combines privacy, convenience with understated luxury.
Listing Office: BHG Masiello Keene, Listing Agent: Norma Couture
View Map

|
|
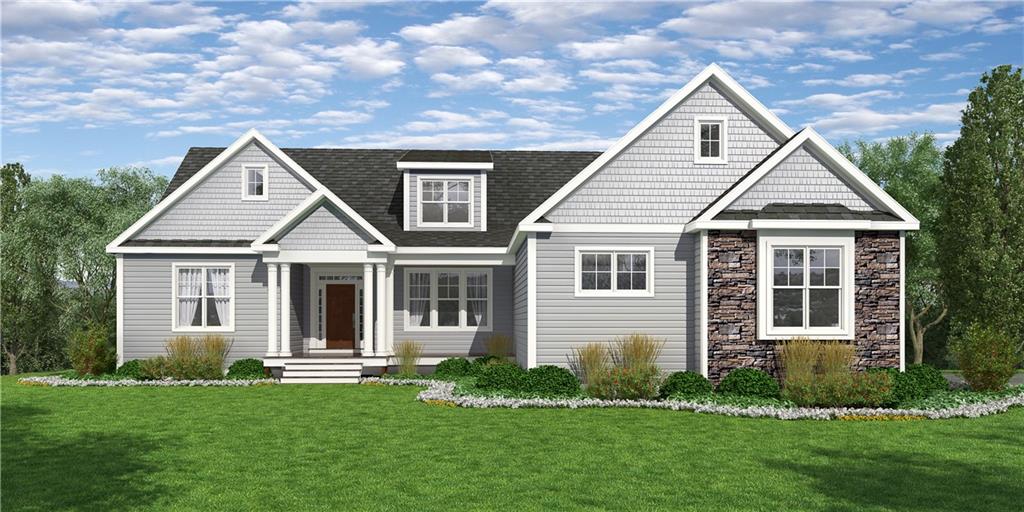
11 photo(s)

|
Cranston, RI 02921
|
Back on Market
List Price
$1,374,500
MLS #
1357121
- Single Family
|
| Rooms |
10 |
Full Baths |
2 |
Style |
Ranch |
Garage Spaces |
2 |
GLA |
2,275SF |
Basement |
Yes |
| Bedrooms |
3 |
Half Baths |
0 |
Type |
|
Water Front |
No |
Lot Size |
35,000SF |
Fireplaces |
1 |
To be built by Meridian Custom Homes. Welcome to the Preserve at Pippin Orchard. A brand new 8 lot
subdivision located just off Scituate Avenue, providing Natural Gas, Water and Sewers. Enjoy just
under an acre of wooded privacy in Western Cranston. Design and build your new home only 15 Minutes
from Providence, 5 Minutes to 295 North and South. Perfect opportunity to build in a desirable,
convenient location. Photos are of previously built homes and may depict additional features not
included herein.
Listing Office: RE/MAX Professionals, Listing Agent: Matthew St. Ours
View Map

|
|
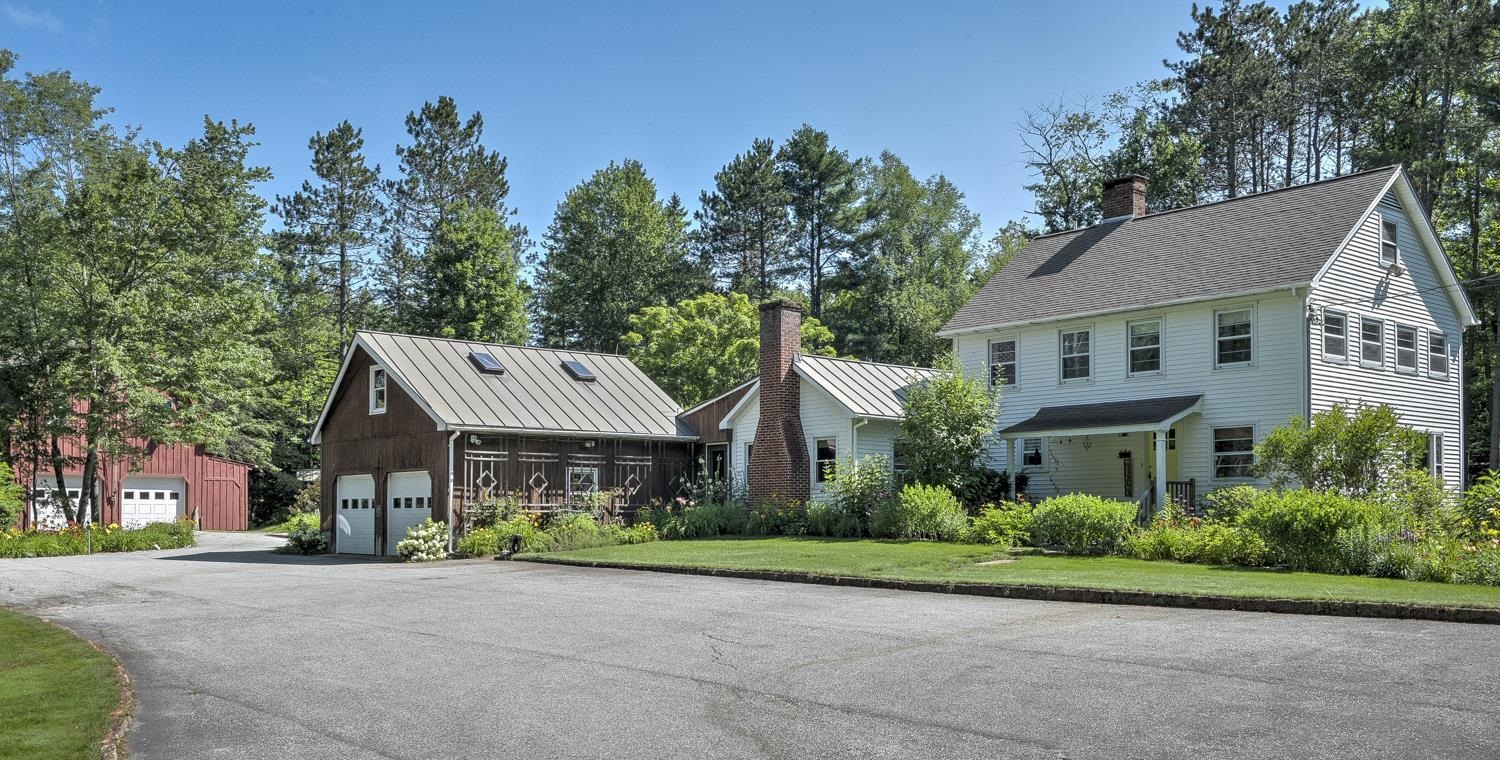
40 photo(s)
|
Marlow, NH 03456
|
Price Change
List Price
$1,400,000
MLS #
5006088
- Single Family
|
| Rooms |
10 |
Full Baths |
2 |
Style |
|
Garage Spaces |
2 |
GLA |
2,428SF |
Basement |
Yes |
| Bedrooms |
3 |
Half Baths |
0 |
Type |
|
Water Front |
No |
Lot Size |
360.30A |
Fireplaces |
0 |
Nestled in the picturesque countryside of Marlow, New Hampshire, this sprawling estate offers a rare
opportunity to embrace serene rural living at its finest. Situated on an expansive 360.3 acres of
land, this property boasts breathtaking views of a tranquil pasture, a serene pond, and a meandering
river, creating an idyllic country setting. The residence itself features a charming three-bedroom,
two-bathroom home that harmonizes perfectly with its natural surroundings. Inside, you'll find a
comfortable living space designed to blend modern comforts with rustic charm. A highlight of the
property is its meticulously maintained apple orchard, adding to the agricultural charm and
providing seasonal delights. For those with a penchant for hosting guests or pursuing hobbies, the
property includes an oversized garage and a barn, both equipped with a finished great room above.
These versatile spaces offer ample room for gatherings, workshops, or creative pursuits, ensuring
there's something for everyone. Surrounding the home are enchanting flower gardens that bloom
vibrantly throughout the seasons, enhancing the beauty of the landscape and adding to the property's
overall allure. Whether you aspire to cultivate your own orchard, host gatherings in the barn's
great room, or simply revel in the tranquility of country life, this Marlow property invites you to
make your dreams a reality in this unparalleled countryside retreat. 30 minutes to Mount Sunapee
state park with Beach and ski.
Listing Office: BHG Masiello Keene, Listing Agent: Kim Curry
View Map

|
|
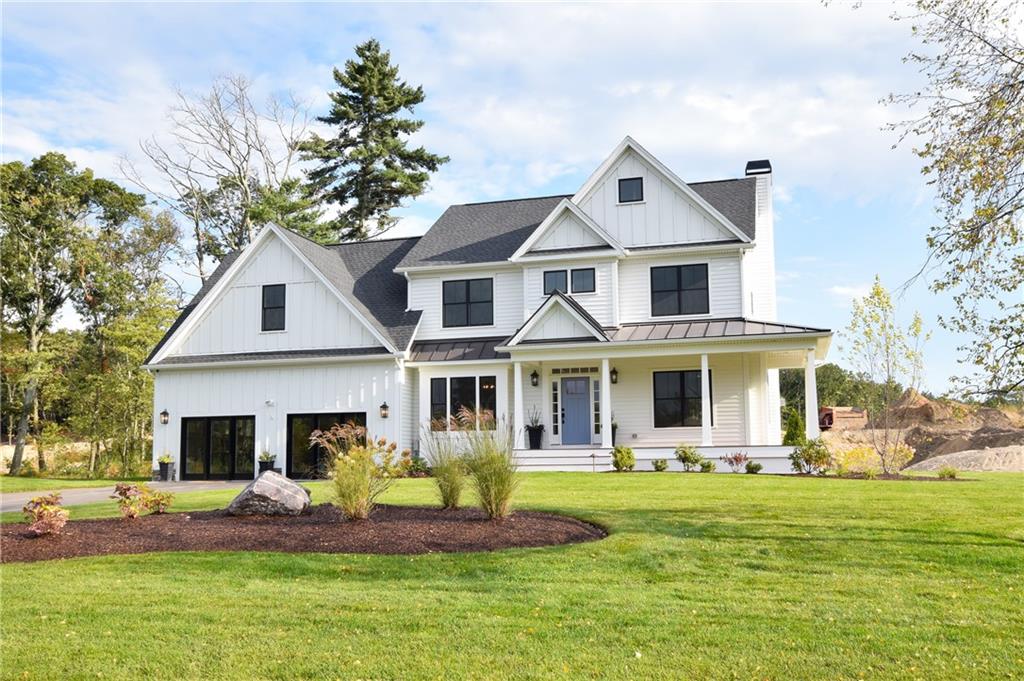
19 photo(s)

|
Cranston, RI 02921
|
Active
List Price
$1,449,500
MLS #
1357117
- Single Family
|
| Rooms |
10 |
Full Baths |
2 |
Style |
Colonial |
Garage Spaces |
2 |
GLA |
2,850SF |
Basement |
Yes |
| Bedrooms |
4 |
Half Baths |
1 |
Type |
|
Water Front |
No |
Lot Size |
35,000SF |
Fireplaces |
1 |
To be built by Meridian Custom Homes. Welcome to the Preserve at Pippin Orchard. A brand new 8 lot
subdivision located just off Scituate Avenue, providing Natural Gas, Water and Sewers. Enjoy just
under an acre of wooded privacy in Western Cranston. Design and build your new home only 15 Minutes
from Providence, 5 Minutes to 295 North and South. Perfect opportunity to build in a desirable,
convenient location. Photos are of previously built homes and may depict additional features not
included herein.
Listing Office: RE/MAX Professionals, Listing Agent: Matthew St. Ours
View Map

|
|
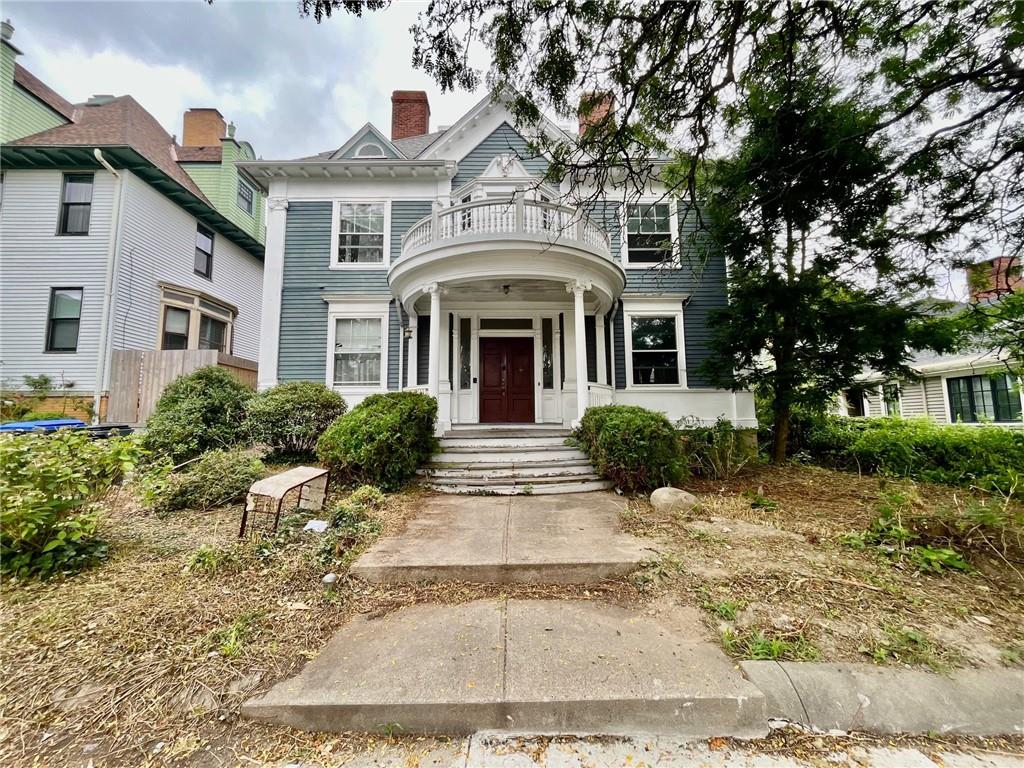
31 photo(s)

|
Providence, RI 02906
|
Active
List Price
$1,500,000
MLS #
1364725
- Single Family
|
| Rooms |
13 |
Full Baths |
6 |
Style |
|
Garage Spaces |
2 |
GLA |
4,156SF |
Basement |
Yes |
| Bedrooms |
8 |
Half Baths |
0 |
Type |
|
Water Front |
No |
Lot Size |
7,031SF |
Fireplaces |
5 |
Opportunity awaits for this historic gem. In need of a little TLC, this unique turn of the century,
Colonial Revival has lots of period details still intact including a large foyer, extraordinary
staircase, lots of fireplaces, built ins and gorgeous hardwoods. This beauty offers over 4,000
square feet of living space in a classic layout that flows. Complete with 8 large bedrooms and 6
full baths, you'll have plenty of room to spread out. RP zoning allows for many uses. This property
was previously zoned for a Bed and Breakfast. Enjoy central air, a convenient first floor laundry
room, off street parking and a deck/patio in the backyard that offers privacy. Walk to Thayer,
Wayland Square, Brown University and RISD.
Listing Office: RE/MAX Professionals, Listing Agent: Stacia Pietropaolo
View Map

|
|
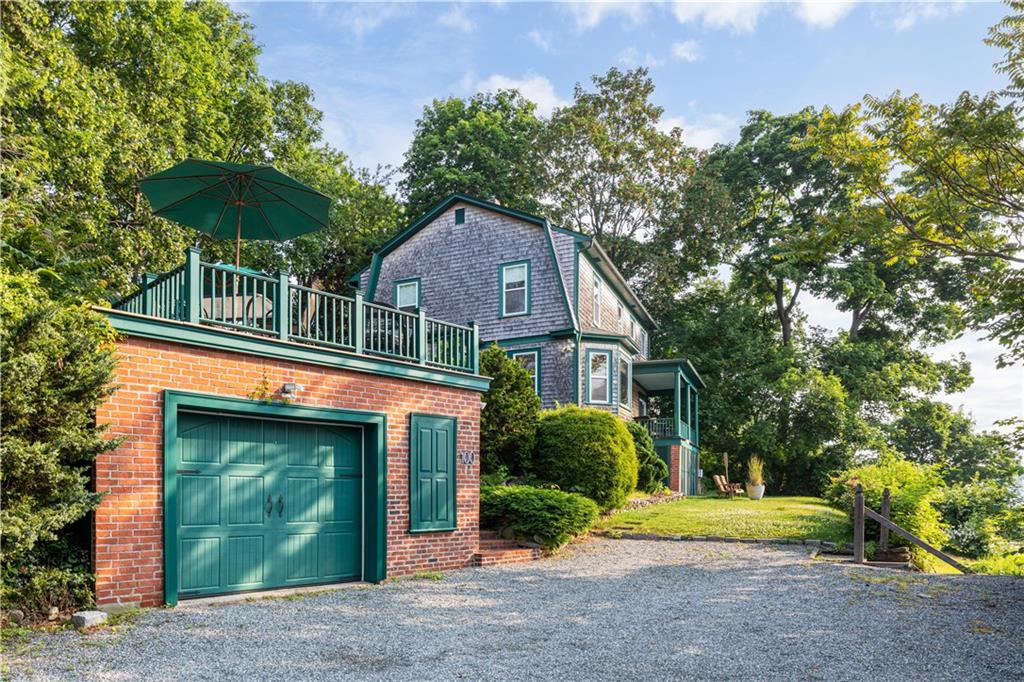
44 photo(s)

|
East Greenwich, RI 02818
|
Active
List Price
$1,500,000
MLS #
1366055
- Single Family
|
| Rooms |
6 |
Full Baths |
3 |
Style |
Colonial |
Garage Spaces |
1 |
GLA |
3,005SF |
Basement |
Yes |
| Bedrooms |
3 |
Half Baths |
1 |
Type |
|
Water Front |
No |
Lot Size |
17,859SF |
Fireplaces |
1 |
Spectacular and rare offering! Stately SALT WATERFRONT shingle-style home located in the highly
coveted Hill and Harbor district of East Greenwich. Home conveys with a DOCK fully permitted for
FOURTEEN (14) individual income producing boat slips! Located only 1/3 of a mile to Main Street
East Greenwich's restaurants, bars, cafes and shops. 100 Rocky Hollow can be sold as a package with
the abutting property (110 Rocky Hollow) which has an additional SIXTEEN (16) individual boat slips.
One of only 6 waterfront homes in the town of East Greenwich. Unique investment opportunity
(short-term rental + dock income), private home with cost offsetting dock income or COMBINE with 100
Rocky Hollow and create your own waterfront compound! Additional features and notes: detached
"1.5" car garage with a rooftop deck overlooking Greenwich Cove, possible guest or IN-LAW apartment
in the walkout lower level, central air conditioning, furnishings negotiable, NO FLOOD INSURANCE
required, dock water depth range estimated at low tide from 2.5 feet to 5+ feet, less than 10
minutes to Rt. 95 or Rt. 4, less than 15 minutes to TF Green Airport and the AMTRAK/MBTA Station
(PVD). Peaceful location tucked just off the beaten path in one of the most well-protected areas in
Greenwich Cove and Narragansett Bay.
Listing Office: RE/MAX Professionals, Listing Agent: Matthew St. Ours
View Map

|
|
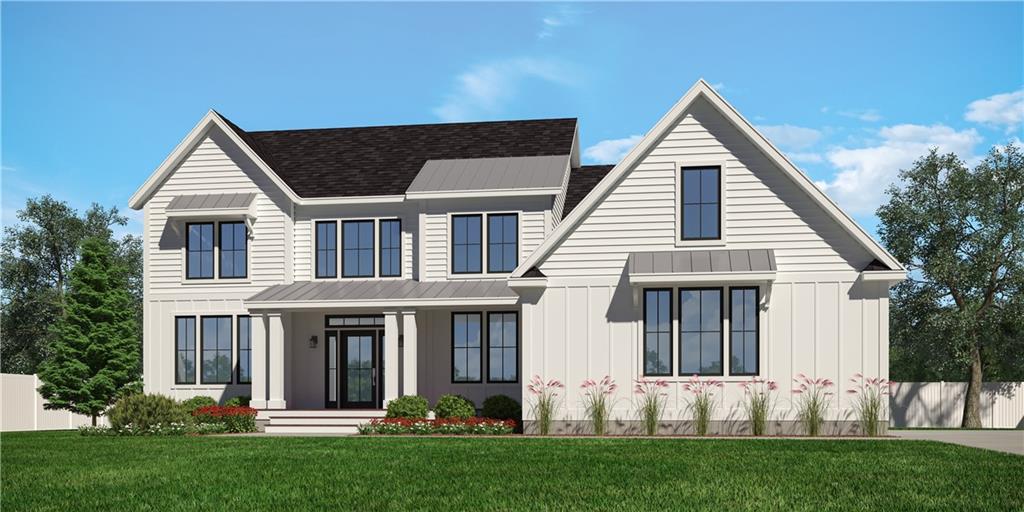
10 photo(s)

|
Cranston, RI 02921
|
Active
List Price
$1,524,500
MLS #
1357114
- Single Family
|
| Rooms |
10 |
Full Baths |
2 |
Style |
Colonial |
Garage Spaces |
2 |
GLA |
3,128SF |
Basement |
Yes |
| Bedrooms |
4 |
Half Baths |
1 |
Type |
|
Water Front |
No |
Lot Size |
35,000SF |
Fireplaces |
1 |
To be built by Meridian Custom Homes. Welcome to the Preserve at Pippin Orchard. A brand new 8 lot
subdivision located just off Scituate Avenue, providing Natural Gas, Water and Sewers. Enjoy just
under an acre of wooded privacy in Western Cranston. Design and build your new home only 15 Minutes
from Providence, 5 Minutes to 295 North and South. Perfect opportunity to build in a desirable,
convenient location. Photos are of previously built homes and may depict additional features not
included herein.
Listing Office: RE/MAX Professionals, Listing Agent: Matthew St. Ours
View Map

|
|
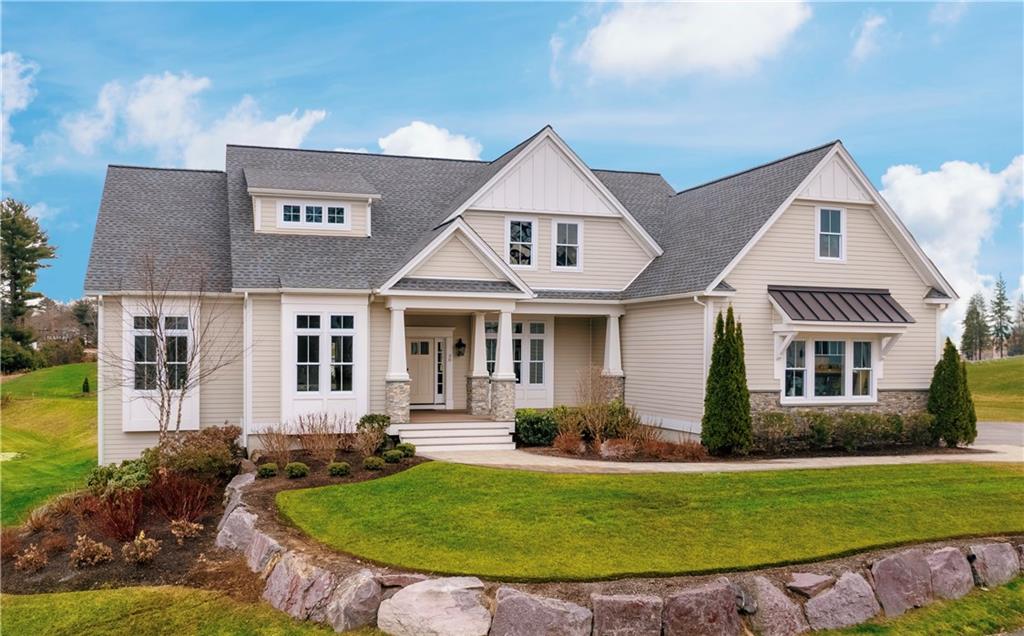
10 photo(s)

|
Cranston, RI 02921
|
Active
List Price
$1,539,500
MLS #
1357109
- Single Family
|
| Rooms |
10 |
Full Baths |
2 |
Style |
Ranch |
Garage Spaces |
2 |
GLA |
2,550SF |
Basement |
Yes |
| Bedrooms |
4 |
Half Baths |
1 |
Type |
|
Water Front |
No |
Lot Size |
35,000SF |
Fireplaces |
1 |
To be built by Meridian Custom Homes. Welcome to the Preserve at Pippin Orchard. A brand new 8 lot
subdivision located just off Scituate Avenue, providing Natural Gas, Water and Sewers. Enjoy just
under an acre of wooded privacy in Western Cranston. Design and build your new home only 15 Minutes
from Providence, 5 Minutes to 295 North and South. Perfect opportunity to build in a desirable,
convenient location. Photos are of previously built homes and may depict additional features not
included herein.
Listing Office: RE/MAX Professionals, Listing Agent: Matthew St. Ours
View Map

|
|
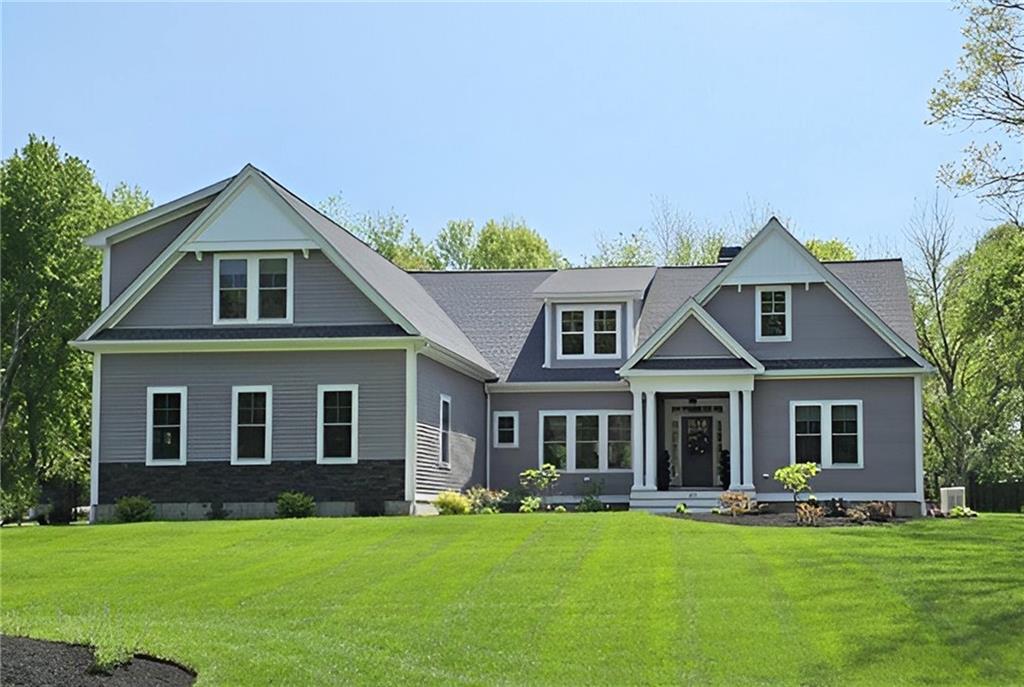
12 photo(s)

|
North Kingstown, RI 02852
|
Active
List Price
$1,544,500
MLS #
1365060
- Single Family
|
| Rooms |
8 |
Full Baths |
2 |
Style |
Ranch |
Garage Spaces |
2 |
GLA |
2,275SF |
Basement |
Yes |
| Bedrooms |
3 |
Half Baths |
0 |
Type |
|
Water Front |
No |
Lot Size |
43,560SF |
Fireplaces |
1 |
Welcome to Sanctuary Estates, North Kingstown's newest single family home development COMING SOON.
Live minutes to Quidnessett Country Club, Multiple Marinas and Downtown East Greenwich. Lush 1 acre
homesites with town gas. Call today.
Listing Office: RE/MAX Professionals, Listing Agent: Matthew St. Ours
View Map

|
|
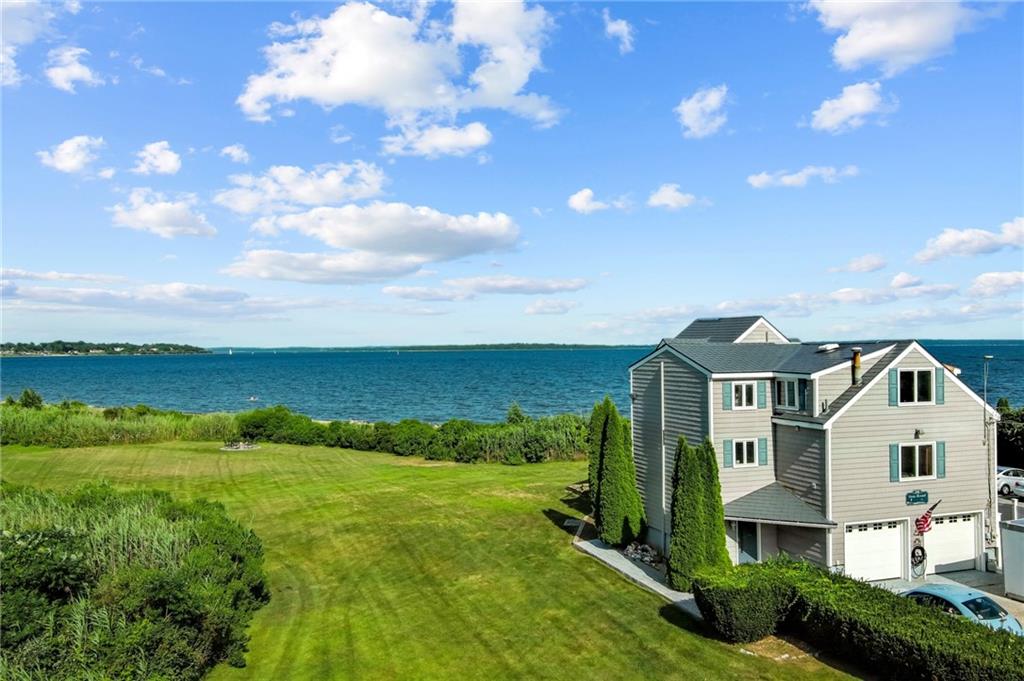
32 photo(s)

|
Warwick, RI 02818
|
Active
List Price
$1,550,000
MLS #
1366620
- Single Family
|
| Rooms |
8 |
Full Baths |
3 |
Style |
Contemporary |
Garage Spaces |
2 |
GLA |
2,504SF |
Basement |
Yes |
| Bedrooms |
4 |
Half Baths |
1 |
Type |
|
Water Front |
No |
Lot Size |
1.88A |
Fireplaces |
0 |
Welcome to this stunning waterfront contemporary home located on 1.87 acres of prime Sandy Point
real estate. This property offers access to your own beach and includes deeded mooring rights,
perfect property for boating enthusiasts. Step inside to discover an open-concept living space. The
living room, with brand new hardwood flooring and freshly painted walls, flows seamlessly into the
kitchen, creating an ideal space for entertaining. Large windows and a wrap-around deck provide
breathtaking views of Greenwich Bay from nearly every angle. The primary bedroom suite features
ample space, balcony and ensuite bath. With a total of 4 bedrooms and 3.5 bathrooms, this home is
perfect for families or hosting guests. Additional amenities include a 2 car garage, central air
conditioning, and thoughtfully designed landscaping that enhances the natural beauty of the
waterfront setting. Whether you're relaxing on the deck, enjoying the beach, or taking in the views,
this Potowomut contemporary home offers a truly exceptional living experience. More pictures to
follow.
Listing Office: RE/MAX Professionals, Listing Agent: Jason Ferri
View Map

|
|
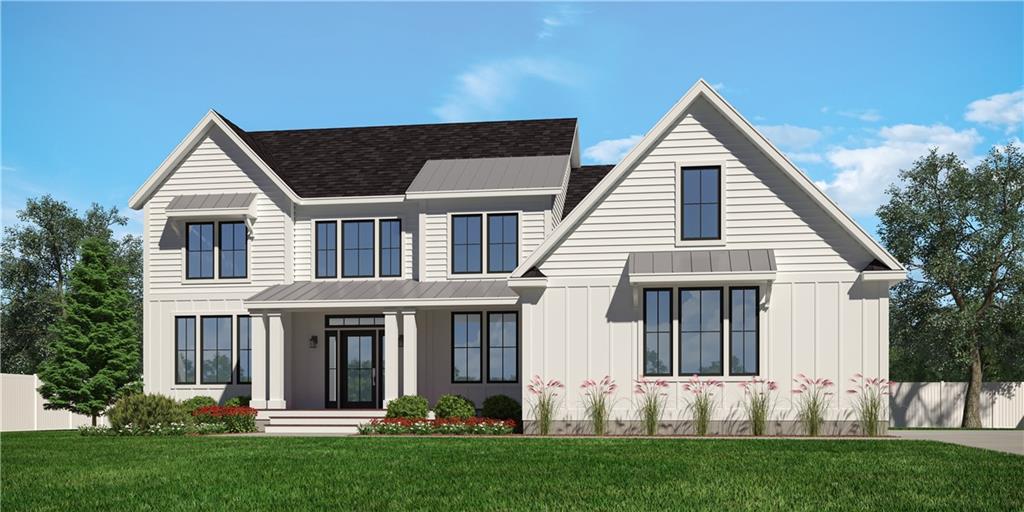
20 photo(s)

|
North Kingstown, RI 02852
|
Active
List Price
$1,599,500
MLS #
1359403
- Single Family
|
| Rooms |
10 |
Full Baths |
2 |
Style |
Colonial |
Garage Spaces |
2 |
GLA |
3,000SF |
Basement |
Yes |
| Bedrooms |
4 |
Half Baths |
1 |
Type |
|
Water Front |
No |
Lot Size |
43,560SF |
Fireplaces |
1 |
Welcome to Sanctuary Estates, North Kingstown's newest single family home development COMING SOON.
Live minutes to Quidnessett Country Club, Multiple Marinas and Downtown East Greenwich. Lush 1 acre
homesites with town gas. Call today.
Listing Office: RE/MAX Professionals, Listing Agent: Matthew St. Ours
View Map

|
|
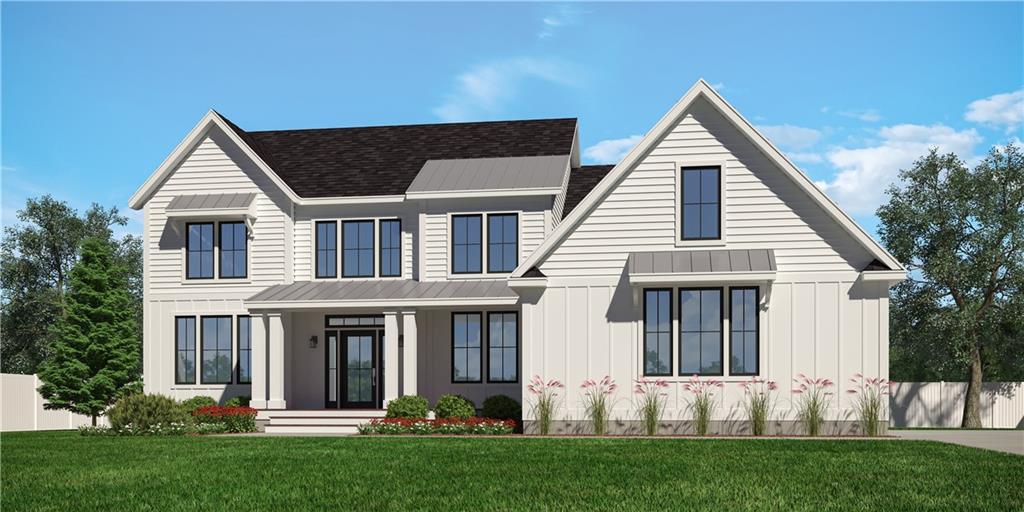
10 photo(s)

|
East Greenwich, RI 02818
|
Active
List Price
$1,664,500
MLS #
1351682
- Single Family
|
| Rooms |
10 |
Full Baths |
2 |
Style |
Colonial |
Garage Spaces |
3 |
GLA |
3,320SF |
Basement |
Yes |
| Bedrooms |
4 |
Half Baths |
1 |
Type |
|
Water Front |
No |
Lot Size |
2.30A |
Fireplaces |
1 |
Stunning *to-be-built* new construction in premier East Greenwich neighborhood. Highland Woods
consists of 25 home sites 2-6 acres. Custom designs. *Pictures may not depict exact finishes.
Meridian Custom Design. Design build your dream home. 3,330sqft minimum. Custom home under
construction and other completed homes available for showing by appointment.
Listing Office: RE/MAX Professionals, Listing Agent: Matthew St. Ours
View Map

|
|
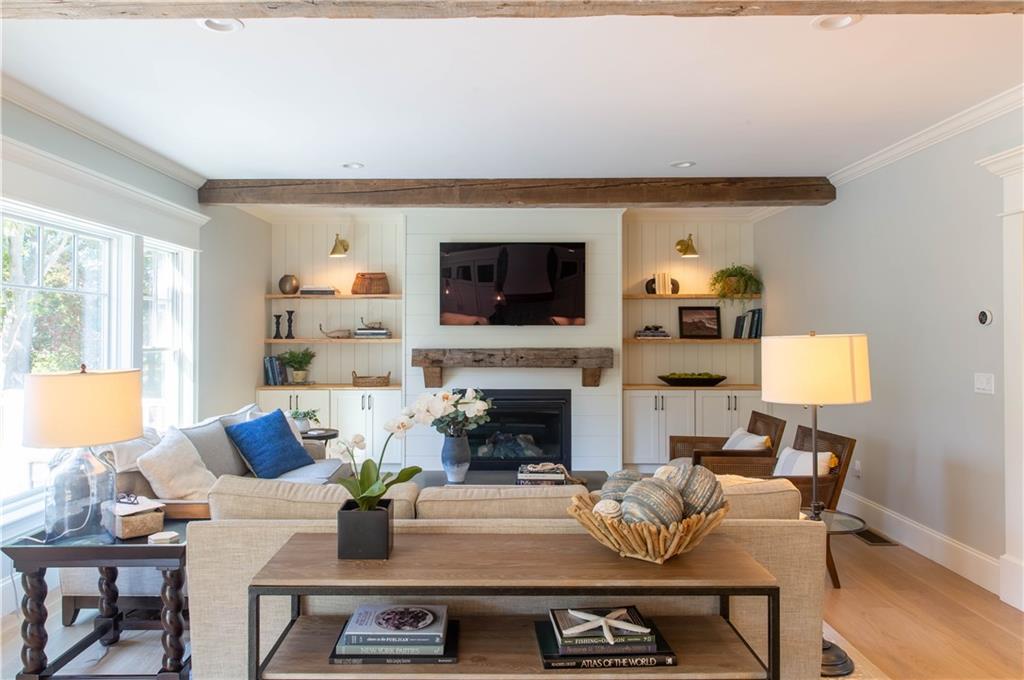
7 photo(s)

|
Cranston, RI 02921
|
Active
List Price
$1,664,500
MLS #
1357107
- Single Family
|
| Rooms |
10 |
Full Baths |
3 |
Style |
Colonial |
Garage Spaces |
2 |
GLA |
3,600SF |
Basement |
Yes |
| Bedrooms |
4 |
Half Baths |
1 |
Type |
|
Water Front |
No |
Lot Size |
35,000SF |
Fireplaces |
1 |
To be built by Meridian Custom Homes. Welcome to the Preserve at Pippin Orchard. A brand new 8 lot
subdivision located just off Scituate Avenue, providing Natural Gas, Water and Sewers. Enjoy just
under an acre of wooded privacy in Western Cranston. Design and build your new home only 15 Minutes
from Providence, 5 Minutes to 295 North and South. Perfect opportunity to build in a desirable,
convenient location. Photos are of previously built homes and may depict additional features not
included herein.
Listing Office: RE/MAX Professionals, Listing Agent: Matthew St. Ours
View Map

|
|
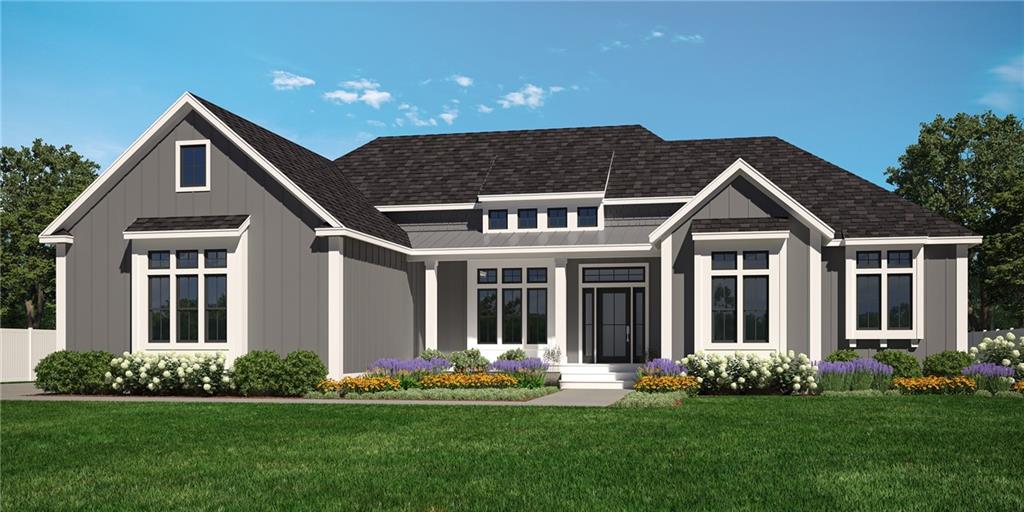
12 photo(s)

|
North Kingstown, RI 02852
|
Active
List Price
$1,729,500
MLS #
1359397
- Single Family
|
| Rooms |
10 |
Full Baths |
2 |
Style |
Ranch |
Garage Spaces |
2 |
GLA |
2,550SF |
Basement |
Yes |
| Bedrooms |
4 |
Half Baths |
1 |
Type |
|
Water Front |
No |
Lot Size |
43,560SF |
Fireplaces |
1 |
Welcome to Sanctuary Estates, North Kingstown's newest single family home development COMING SOON.
Live minutes to Quidnessett Country Club, Multiple Marinas and Downtown East Greenwich. Lush 1 acre
homesites with town gas. Call today.
Listing Office: RE/MAX Professionals, Listing Agent: Matthew St. Ours
View Map

|
|
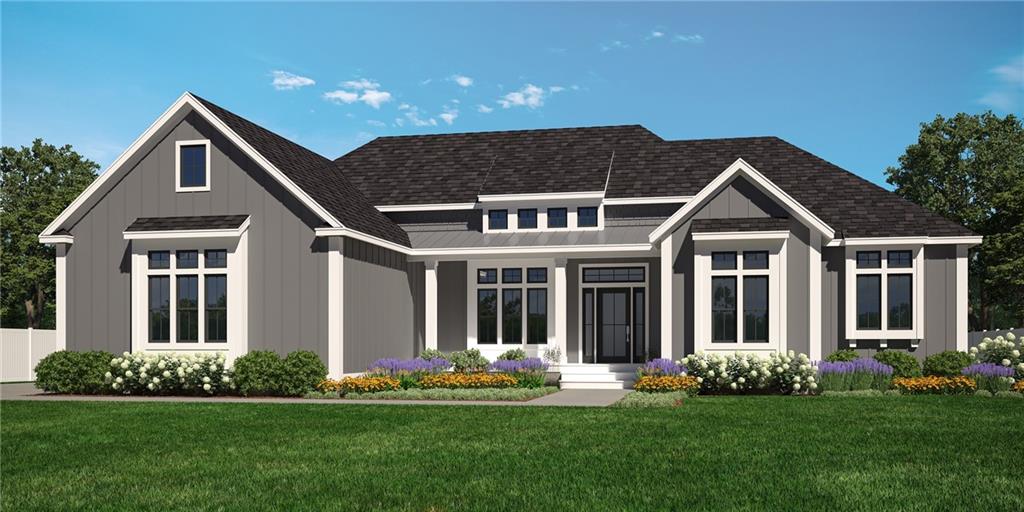
10 photo(s)

|
East Greenwich, RI 02818
|
Active
List Price
$1,819,500
MLS #
1351681
- Single Family
|
| Rooms |
10 |
Full Baths |
2 |
Style |
Ranch |
Garage Spaces |
3 |
GLA |
3,350SF |
Basement |
Yes |
| Bedrooms |
4 |
Half Baths |
1 |
Type |
|
Water Front |
No |
Lot Size |
2.30A |
Fireplaces |
1 |
Stunning *to-be-built* new construction in premier East Greenwich neighborhood. Highland Woods
consists of 25 home sites 2-6 acres. Custom designs. *Pictures may not depict exact finishes.
Meridian Custom Design. Design build your dream home. 3,330sqft minimum. Custom home under
construction and other completed homes available for showing by appointment.
Listing Office: RE/MAX Professionals, Listing Agent: Matthew St. Ours
View Map

|
|
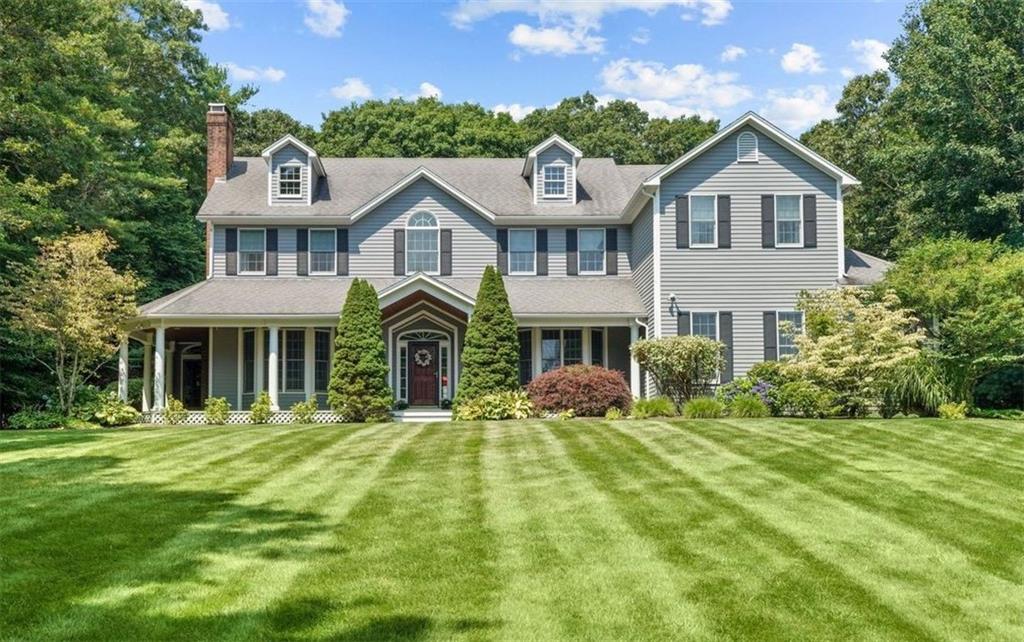
49 photo(s)
|
East Greenwich, RI 02818
|
Under Agreement
List Price
$1,825,000
MLS #
1367182
- Single Family
|
| Rooms |
12 |
Full Baths |
4 |
Style |
Colonial |
Garage Spaces |
3 |
GLA |
5,976SF |
Basement |
Yes |
| Bedrooms |
5 |
Half Baths |
2 |
Type |
|
Water Front |
No |
Lot Size |
2.00A |
Fireplaces |
2 |
Set at the end of a private cul de sac in desirable Westwood Farms, this magnificent Levesque built
home is everything you have been waiting for and more. As you enter the two-story foyer, warm cherry
floors greet your arrival; your eye is drawn through the French Doors across the azure tones of the
saltwater pebble tec pool, flanked by oversized bluestone slabs. Distinct custom molding and
archways frame the formal dining room as well as the living room featuring the ideal fireplace to
enjoy your favorite Port. The heart of the home is a beautifully combined kitchen and breakfast
room flowing into a cathedral ceiling great room with stone fireplace and separate entrance to rear
patio. This combines for an inviting day-to-day space with built-ins, professional-grade appliances,
and walk in pantry. 3 Car Garage. Grill outdoors and enjoy this resort style pool with hot tub,
cascading waterfall, and complete cabana for all of your guests’ needs. Lastly, a separate office
with private entrance, and sunroom overlooking the breathtaking grounds round out the first floor.
The primary bedroom features vaulted ceilings, walk-in closets, and a remodeled private bath.
Additional bedrooms(4) offer wonderful natural light and ample closet space- one providing full
ensuite; additional full bath and laundry room complete the floor. The lower level features
additional living space with a billiard room flanked by a custom bar fit for a pub, full bath, and a
craft area for the kids.
Listing Office: RE/MAX Professionals, Listing Agent: Dean Benjamin
View Map

|
|
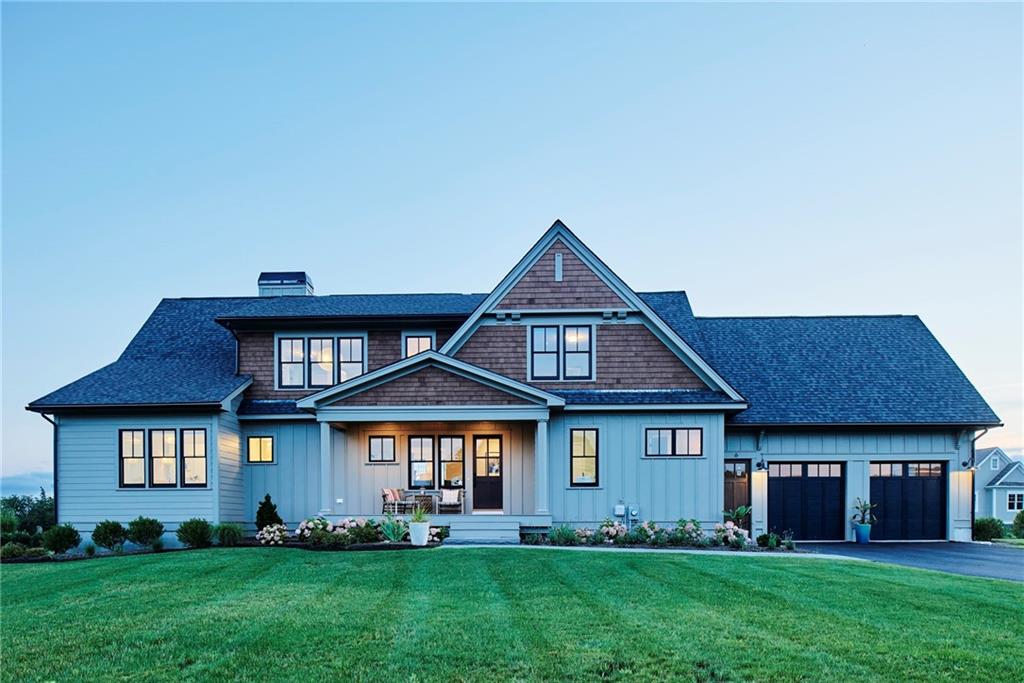
12 photo(s)

|
East Greenwich, RI 02818
|
Active
List Price
$1,829,500
MLS #
1351683
- Single Family
|
| Rooms |
10 |
Full Baths |
2 |
Style |
Colonial |
Garage Spaces |
3 |
GLA |
3,300SF |
Basement |
Yes |
| Bedrooms |
4 |
Half Baths |
1 |
Type |
|
Water Front |
No |
Lot Size |
2.30A |
Fireplaces |
1 |
Stunning *to-be-built* new construction in premier East Greenwich neighborhood. Highland Woods
consists of 25 home sites 2-6 acres. Custom designs. *Pictures may not depict exact finishes.
Meridian Custom Design. Design build your dream home. 3,330sqft minimum. Custom home under
construction and other completed homes available for showing by appointment.
Listing Office: RE/MAX Professionals, Listing Agent: Matthew St. Ours
View Map

|
|
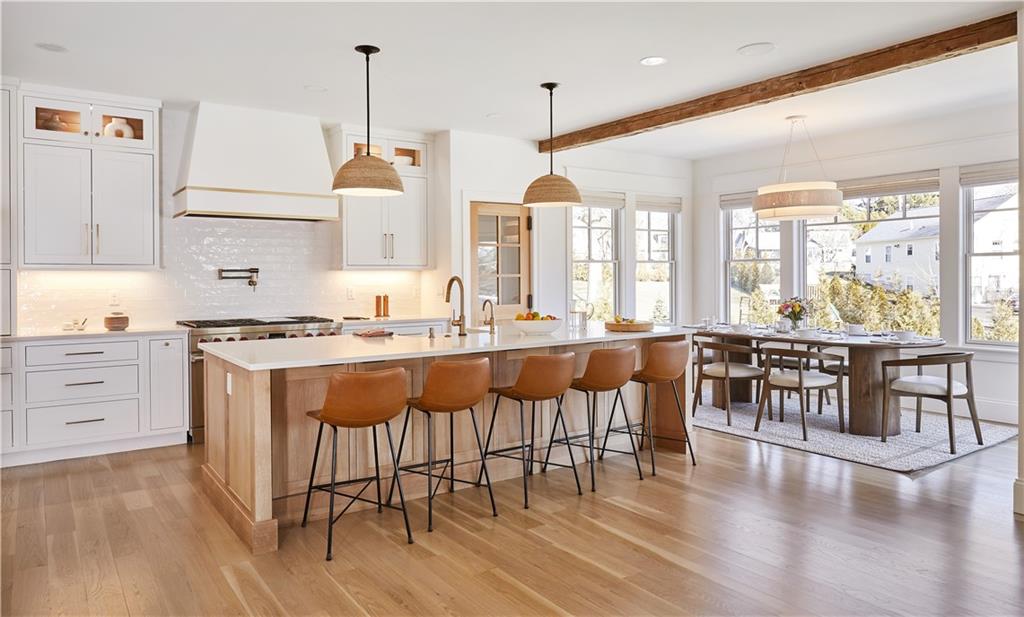
20 photo(s)

|
East Greenwich, RI 02818
|
Active
List Price
$1,900,000
MLS #
1343213
- Single Family
|
| Rooms |
10 |
Full Baths |
3 |
Style |
Colonial |
Garage Spaces |
3 |
GLA |
4,500SF |
Basement |
Yes |
| Bedrooms |
4 |
Half Baths |
1 |
Type |
|
Water Front |
No |
Lot Size |
2.30A |
Fireplaces |
1 |
Stunning *to-be-built* new construction in premier East Greenwich neighborhood. Highland Woods
consists of 25 home sites 2-6 acres. Custom designs. *Pictures may not depict exact finishes.
Meridian Custom Design. Design build your dream home.
Listing Office: RE/MAX Professionals, Listing Agent: Matthew St. Ours
View Map

|
|
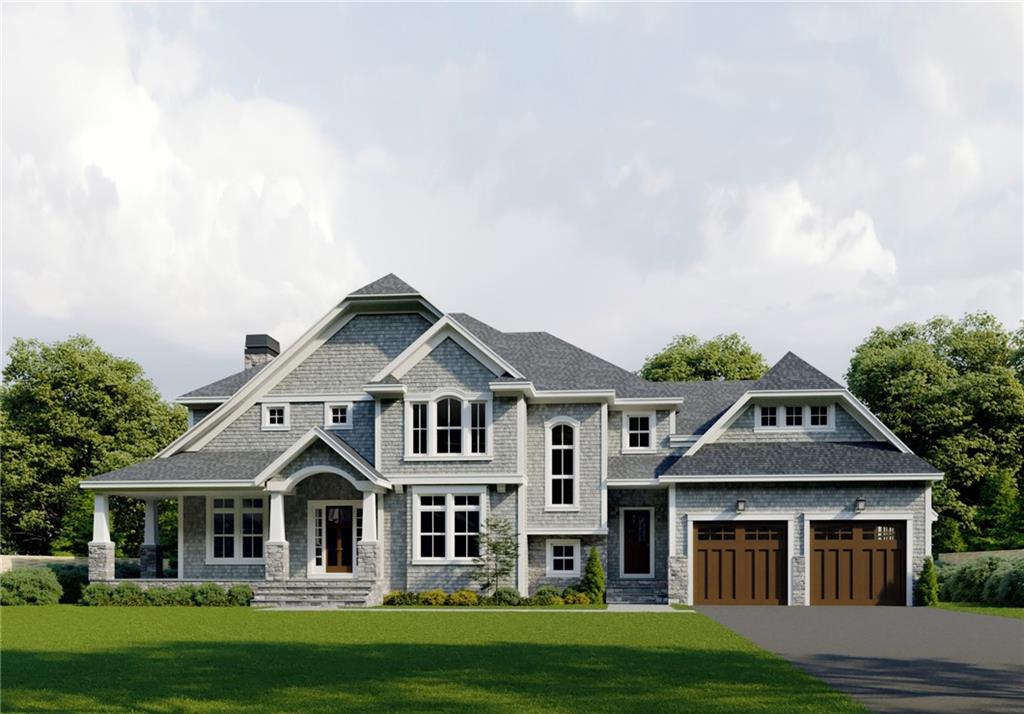
12 photo(s)

|
East Greenwich, RI 02818
|
Active
List Price
$1,964,500
MLS #
1351679
- Single Family
|
| Rooms |
10 |
Full Baths |
3 |
Style |
Colonial |
Garage Spaces |
3 |
GLA |
4,250SF |
Basement |
Yes |
| Bedrooms |
4 |
Half Baths |
1 |
Type |
|
Water Front |
No |
Lot Size |
2.30A |
Fireplaces |
1 |
Stunning *to-be-built* new construction in premier East Greenwich neighborhood. Highland Woods
consists of 25 home sites 2-6 acres. Custom designs. *Pictures may not depict exact finishes.
Meridian Custom Design. Design build your dream home. 3,330sqft minimum. Custom home under
construction and other completed homes available for showing by appointment.
Listing Office: RE/MAX Professionals, Listing Agent: Matthew St. Ours
View Map

|
|
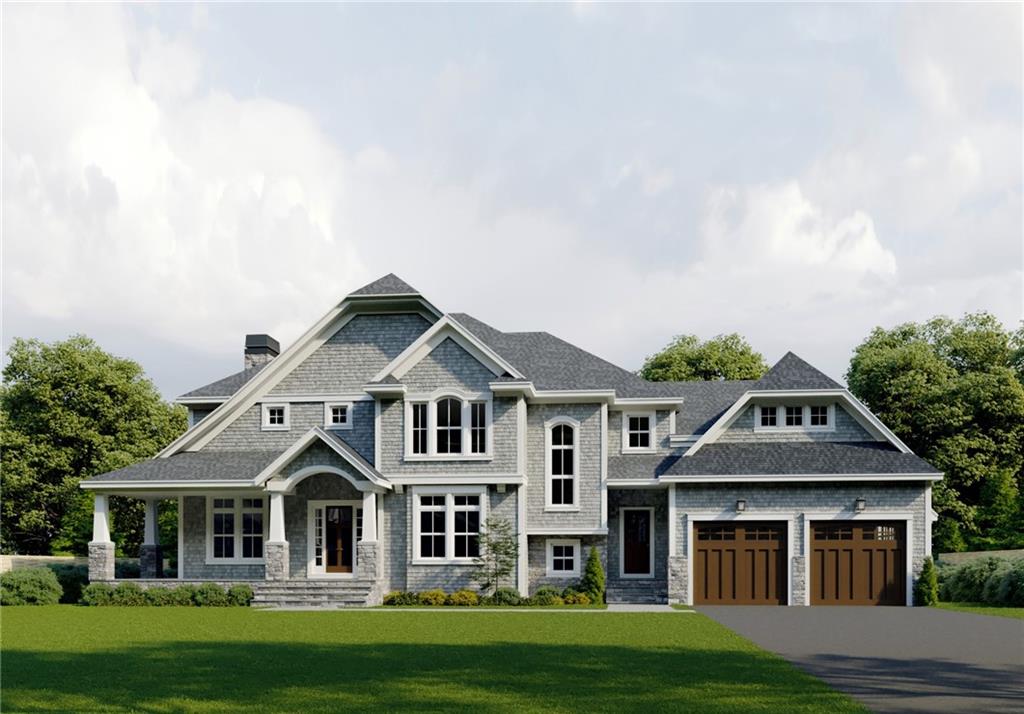
14 photo(s)

|
North Kingstown, RI 02852
|
Active
List Price
$1,999,500
MLS #
1359394
- Single Family
|
| Rooms |
10 |
Full Baths |
3 |
Style |
Colonial |
Garage Spaces |
3 |
GLA |
4,250SF |
Basement |
Yes |
| Bedrooms |
4 |
Half Baths |
1 |
Type |
|
Water Front |
No |
Lot Size |
43,560SF |
Fireplaces |
1 |
Welcome to Sanctuary Estates, North Kingstown's newest single family home development COMING SOON.
Live minutes to Quidnessett Country Club, Multiple Marinas and Downtown East Greenwich. Lush 1 acre
homesites with town gas. Call today.
Listing Office: RE/MAX Professionals, Listing Agent: Matthew St. Ours
View Map

|
|
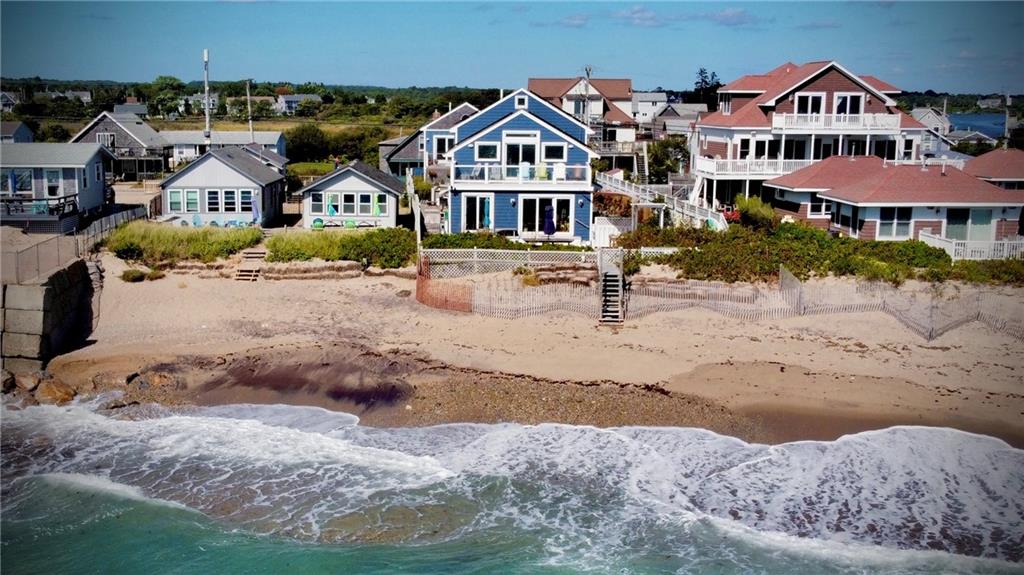
50 photo(s)

|
South Kingstown, RI 02879
|
New
List Price
$2,750,000
MLS #
1368211
- Single Family
|
| Rooms |
11 |
Full Baths |
4 |
Style |
|
Garage Spaces |
1 |
GLA |
2,321SF |
Basement |
Yes |
| Bedrooms |
4 |
Half Baths |
0 |
Type |
|
Water Front |
No |
Lot Size |
13,940SF |
Fireplaces |
1 |
Watch the sun rise over Block Island Sound from this completely redesigned and updated gated beach
front compound with gorgeous main house and separate apartment, both fully furnished! 1957 Porsche
convertible also included at full price! 60' of sandy beach frontage and great surfing with sweeping
views of Block Island and the Atlantic beyond. Beachside patio offers ample space for entertaining,
new hot tub, outdoor kitchen with built-in grill, stone fireplace with pizza oven, beverage fridge.
Complete recent re-design/renovation including all utilities, new 3 bed septic, Tesla solar panels
(paid in full). Incredibly welcoming design and use of space throughout. The main house is 1758' of
artfully designed living space with 3-4 beds, second floor balcony with breathtaking views, 3 full
baths including a full outdoor bathroom with sink, shower, toilet! The ADU apartment sits over the
newly built garage and offers 563' of incredibly thoughtful living space including kitchen, bath,
living room, bedroom, all with gorgeous water views. Sunbathe and surf out your back door and walk
to the Ocean Mist, Matunuck Surf Shop, market, ice cream, Theatre by the Sea. Matunuck offers
incredible beaches, the famed Matunuck Oyster Bar, endless farmer's markets, and more.
All furnishings, beach gear, decor (except for a few personal items), surfboards, bicycles,
kitchenware, included down to the Frame tvs throughout! Come live the dream on Matunuck Beach
Road!
Listing Office: RE/MAX Professionals, Listing Agent: Lauren Swanson
View Map

|
|
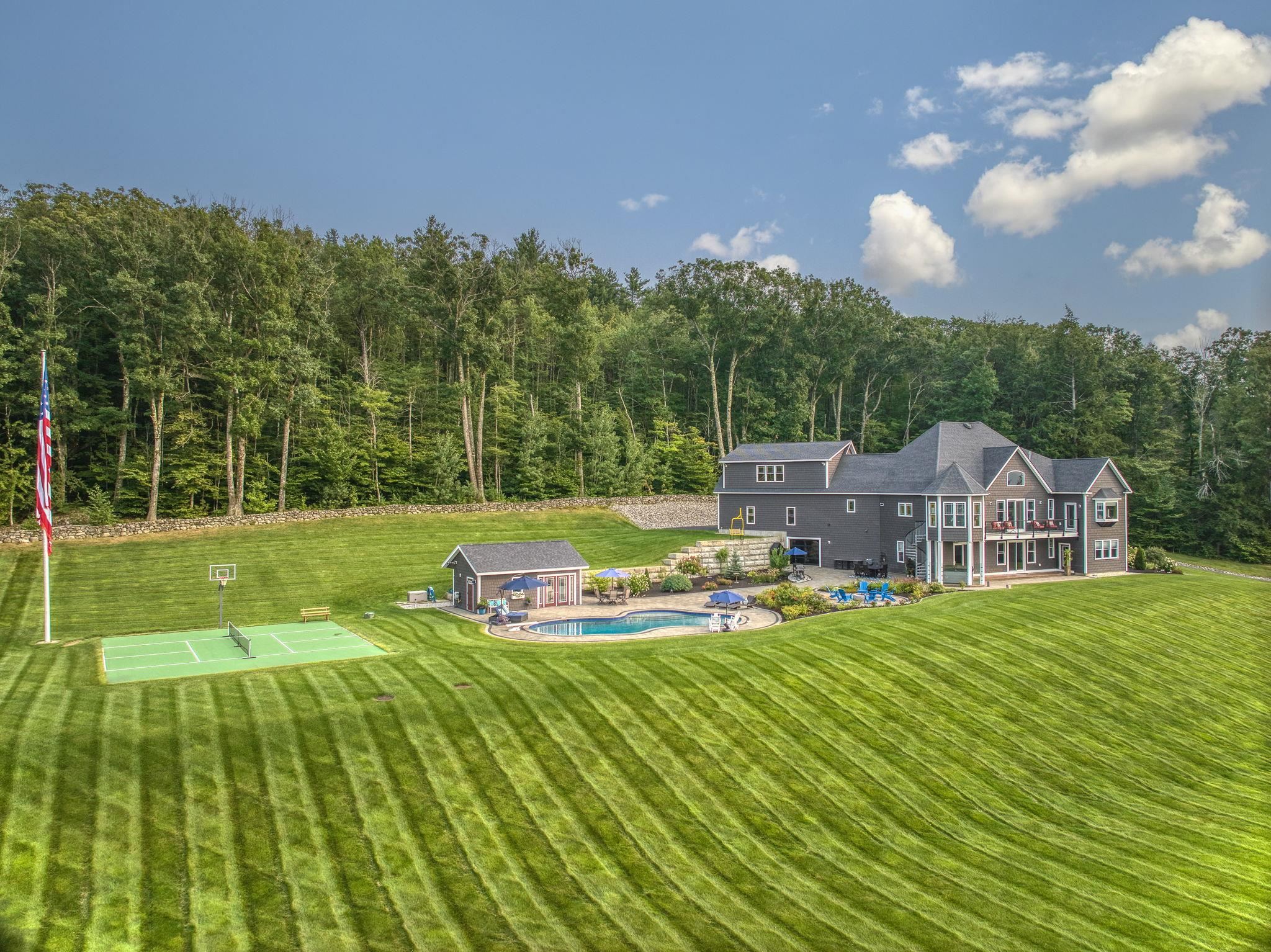
40 photo(s)
|
New Hampton, NH 03256
|
Under Agreement
List Price
$3,499,900
MLS #
5010418
- Single Family
|
| Rooms |
15 |
Full Baths |
3 |
Style |
|
Garage Spaces |
13 |
GLA |
4,870SF |
Basement |
Yes |
| Bedrooms |
3 |
Half Baths |
1 |
Type |
|
Water Front |
No |
Lot Size |
15.97A |
Fireplaces |
0 |
Immerse yourself in luxury in the heart of the NH Lakes Region... Set on a serene hillside in the
heart of the NH Lakes Region, this custom-built mountain estate represents the epitome of luxury
living. Every aspect of this home, from its breathtaking mountain views and detailed stonework to
its flawless craftsmanship, has been thoughtfully designed to offer an unrivaled lifestyle
experience. Located minutes from shopping, dining, parks, lakes, and mountains, this exclusive
estate combines privacy with convenience. The grand foyer opens into expansive, open concept living
spaces, offering panoramic mountain views from nearly every room.The gourmet kitchen is a chef's
dream, perfect for cooking and entertaining on a grand scale. Every detail reflects the highest
standards of luxury, featuring premium materials and finishes. The first-floor primary suite boasts
a stunning bathroom with heated floors. Above the oversized, temperature-controlled garage, ideal
for car enthusiasts. The outdoor living areas are equally impressive, with a saltwater heated pool,
jacuzzi, pickle-ball court, and a temperature-controlled luxe-she-shed. These amenities are designed
for relaxation, entertainment and serenity. The seller welcomes offers with requests for buyer
concessions. PREVIEW VIDEO TOUR ABOVE.
Listing Office: Gibson Sotheby's International Realty, Listing Agent: Tim
McGibbon
View Map

|
|
Showing 144 listings
|