Home
Single Family
Condo
Multi-Family
Land
Commercial/Industrial
Mobile Home
Rental
All
Show Open Houses Only
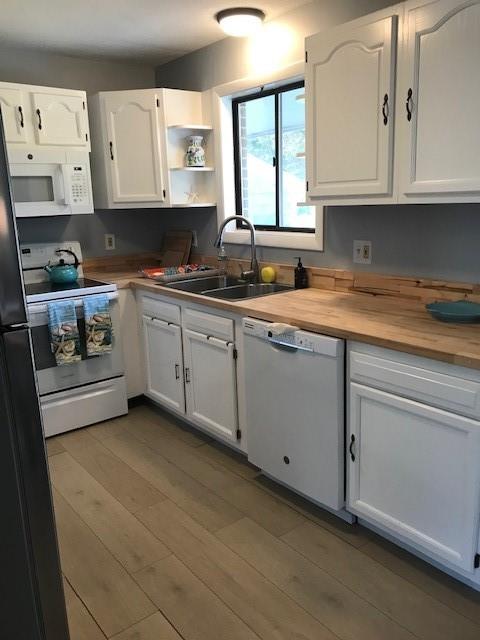
9 photo(s)

|
Charlestown, RI 02813
|
New
List Price
$309,900
MLS #
1368799
- Condo
|
| Rooms |
4 |
Full Baths |
1 |
Style |
One Level |
Garage Spaces |
0 |
GLA |
849SF |
Basement |
Yes |
| Bedrooms |
2 |
Half Baths |
0 |
Type |
|
Water Front |
No |
Lot Size |
0SF |
Fireplaces |
0 |
| Condo Fee |
|
Community/Condominium
CASTLE ROCK
|
Castle Rock Condominium in Charlestown close to the finest beaches in RI. Close to everything.
Single level end unit. 2 bedrooms, updated bath and kitchen. Wood floors throughout. Exterior full
brick for no maintenance. New fenced patio area. Kitchen updated with new appliances in 2021-2022.
Dining area with slider window overlooking patio. Storage area. Interior recently painted. This unit
is in top condition. Front picture window plus double hung windows replaced 2022 in living room and
master bedroom . Units this spotless are rare. Low property taxes in Charlestown. Ninigret Park
nearby for fishing ,camping and top salt water beaches.2 assigned parking spot making parking easy
in front of unit. Immediate occupancy to enjoy the fall weather.
Listing Office: RE/MAX Professionals, Listing Agent: Jeanne Smith-Haroian
View Map

|
|
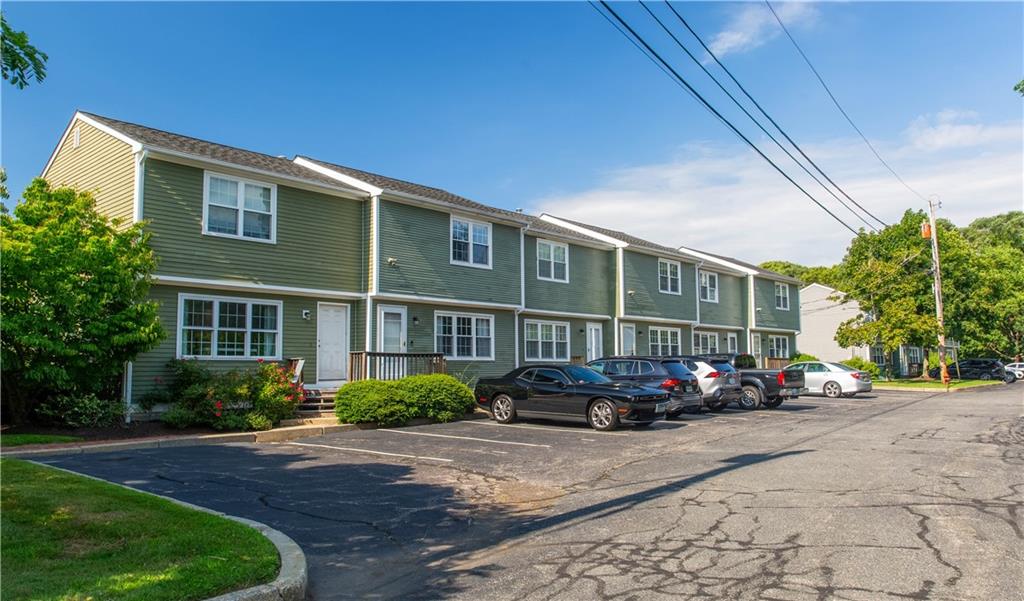
28 photo(s)

|
Warwick, RI 02818
|
Under Agreement
List Price
$389,000
MLS #
1363629
- Condo
|
| Rooms |
4 |
Full Baths |
1 |
Style |
Town House |
Garage Spaces |
0 |
GLA |
910SF |
Basement |
Yes |
| Bedrooms |
2 |
Half Baths |
1 |
Type |
|
Water Front |
No |
Lot Size |
0SF |
Fireplaces |
0 |
| Condo Fee |
|
Community/Condominium
Hunt River
|
Live the East Greenwich lifestyle with Warwick taxes! Walk to Felicia's Coffee, Providence Oyster
Bar, Tasteful Organic Cafe etc. Fresh and bright condominium with new appliances, 2 year young HVAC
system, wonderful private back deck, oversized master bedroom, guest room, 1.5 baths, full basement
for expansion. Efficient living in extremely convenient location with everything you need only
minutes away.
Listing Office: RE/MAX Professionals, Listing Agent: Matthew St. Ours
View Map

|
|
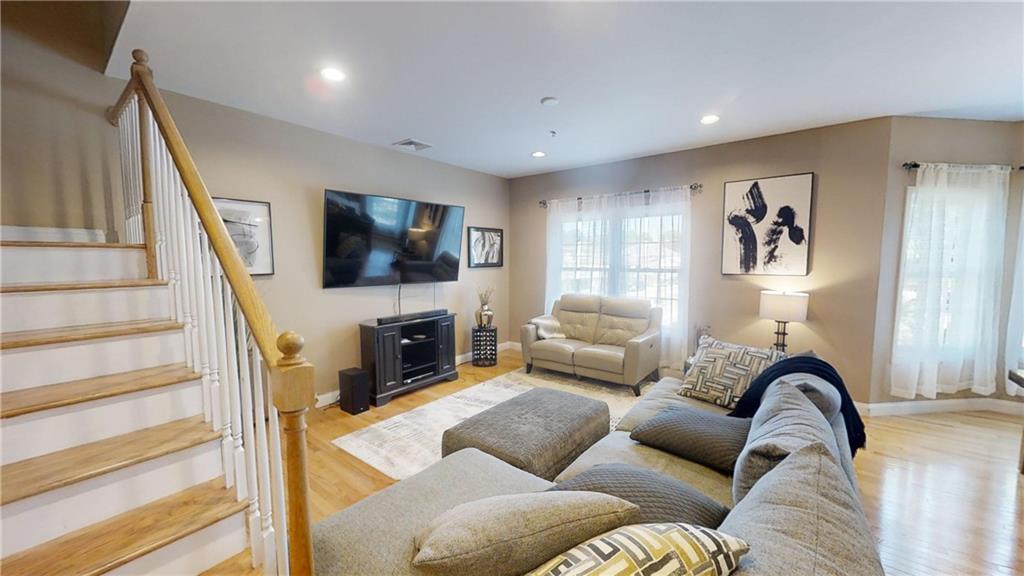
11 photo(s)

|
East Greenwich, RI 02818
|
New
List Price
$499,000
MLS #
1368251
- Condo
|
| Rooms |
5 |
Full Baths |
2 |
Style |
Town House |
Garage Spaces |
0 |
GLA |
1,454SF |
Basement |
Yes |
| Bedrooms |
2 |
Half Baths |
1 |
Type |
|
Water Front |
No |
Lot Size |
0SF |
Fireplaces |
0 |
| Condo Fee |
|
Community/Condominium
Village on Vine
|
Discover the perfect blend of comfort and convenience in this beautifully appointed 2-bedroom,
2.5-bath condo located in the vibrant heart of East Greenwich. Boasting gleaming hardwood floors
throughout, this home offers an inviting and spacious living experience.
The open-concept living and dining area is ideal for both entertaining and everyday living. The
modern kitchen is a chef’s delight, featuring ample counter space and cabinetry. Retreat to the
generously master suite with a private bath, while the additional bedroom provides plenty of space
for family, guests, or a home office. Over-sized storage unit conveys with the unit.
Located just steps from Main Street’s finest bars, restaurants, and boutiques, you'll have
everything you need right at your doorstep. This condo is also situated in a highly sought-after
school district, making it an ideal choice for families.
This home is a rare find in a prime location.
Listing Office: RE/MAX Professionals, Listing Agent: LEN IANNUCCILLI
View Map

|
|
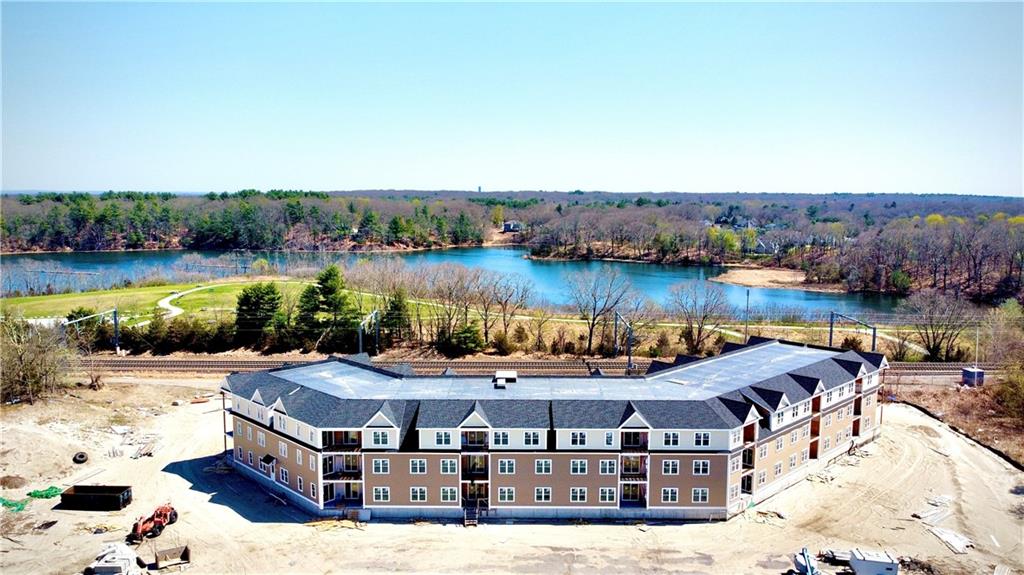
16 photo(s)

|
East Greenwich, RI 02818
|
Active
List Price
$529,900
MLS #
1368007
- Condo
|
| Rooms |
4 |
Full Baths |
2 |
Style |
One Level |
Garage Spaces |
1 |
GLA |
1,163SF |
Basement |
No |
| Bedrooms |
2 |
Half Baths |
0 |
Type |
|
Water Front |
No |
Lot Size |
0SF |
Fireplaces |
0 |
| Condo Fee |
|
Community/Condominium
Imperial on Greenwich
|
*END UNIT ON TOP FLOOR WITH SEASONAL WATER VIEWS, FP, & LARGE BALCONY!* Introducing Imperial on
Greenwich, a new modern 38 unit condo complex located steps from popular Main Street, yet set back
on spacious grounds. This new complex features one-level units, some with winter water views of
peaceful Greenwich Cove, indoor parking garage on lower level, elevator to all floors, cardio room
and reading room on 3rd. The units offer great natural light, open floor plans, fireplace in most
units, hardwoods, kitchen with stainless steel appliances; in-unit laundry, beautiful modern
finishes. Some units offer a balcony. Town water, gas, sewer, central air. Lovely walk to historic
Main Street with popular restaurants, bars, shops, the waterfront with East Greenwich Yacht Club,
marinas, waterfront dining, public water access for kayaking/SUP; Scalloptown Park; and easy access
to Goddard State Park: 490 acres of beach, trails, golf, equestrian, and more; close to highways,
airport, and centrally located to enjoy all of Rhode Island! Up to 2 pets under 50 lbs permitted.
Taxes TBD. Projected completion November 2024. Photos are of model unit.
Listing Office: RE/MAX Professionals, Listing Agent: Lauren Swanson
View Map

|
|
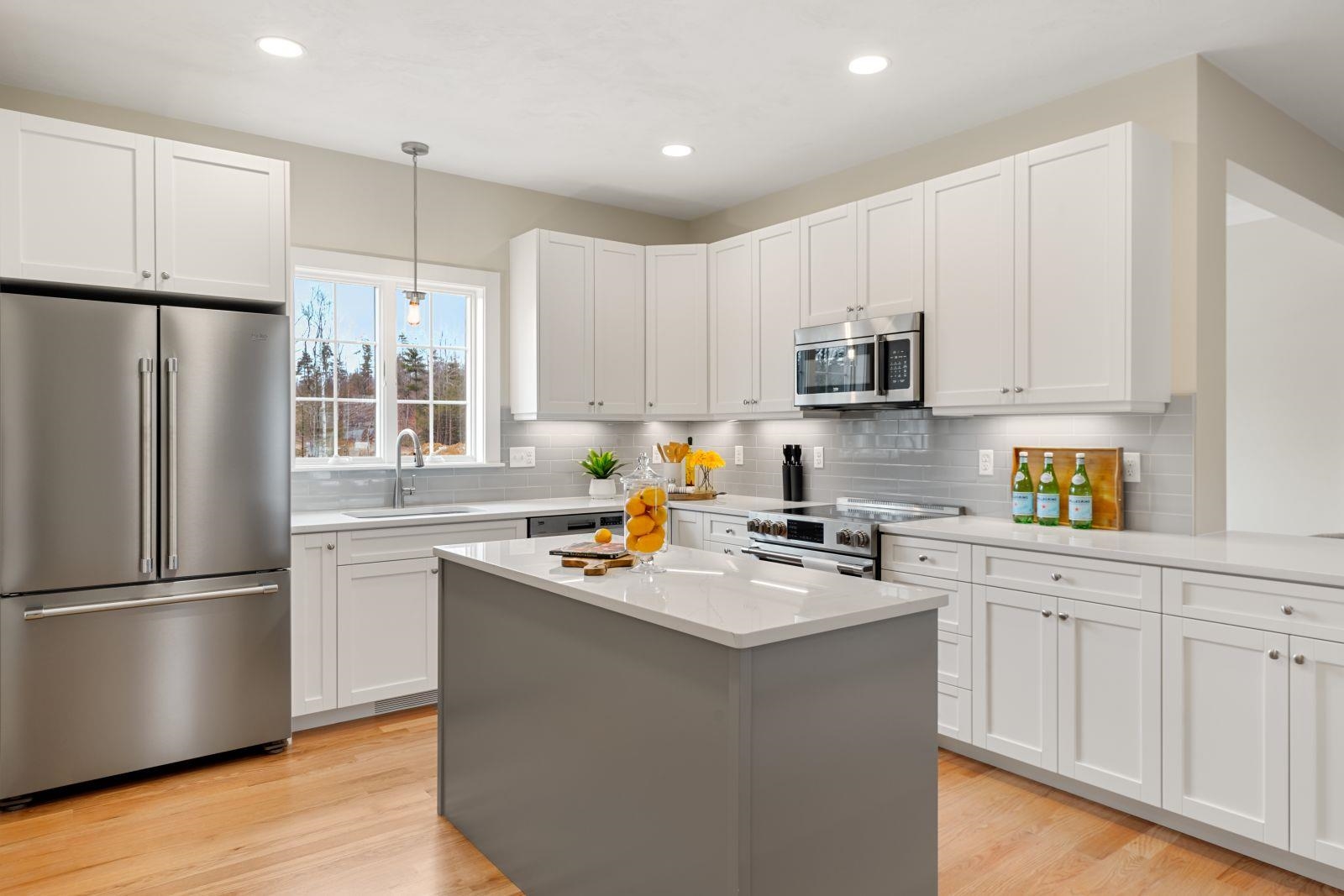
27 photo(s)
|
Sandown, NH 03873
|
Active
List Price
$599,900
MLS #
5011016
- Condo
|
| Rooms |
5 |
Full Baths |
2 |
Style |
|
Garage Spaces |
2 |
GLA |
1,800SF |
Basement |
Yes |
| Bedrooms |
2 |
Half Baths |
1 |
Type |
|
Water Front |
No |
Lot Size |
50.00A |
Fireplaces |
0 |
| Condo Fee |
|
Community/Condominium
Wight Isle Estates
|
Elevate your lifestyle with a dose of luxurious simplicity at Wight Isle Estates, a new and pristine
townhouse community nestled in the serene charm of Sandown, New Hampshire. New construction allows
you the unique chance to personalize your home from a broad palette of stylish colors and upscale
finishes. Each townhouse spans a generous 1800 to over 3000 square feet, featuring two spacious
bedrooms and an additional bonus room, perfect for a home office or gym. The 2.5 bathrooms include a
lavish spa-like en-suite in the primary bedroom, offering a daily dose of relaxation. Quality shines
through with each perfectly crafted detail, from glistening hardwood floors and quartz countertops
to top-tier stainless steel appliances and solid wood doors. Wight Isle Estates is not just about
luxury homes; it’s about embracing a tranquil, rural lifestyle while staying connected. Positioned
conveniently, it’s a short drive to premium shopping, delightful restaurants, renowned wineries, and
abundant recreational activities. With the Boston / Manchester Regional airport only 25 minutes
away, travel is as breezy as the country air. Take advantage of this opportunity to be part of a
community where nature’s beauty meets modern living. Act now, start a new chapter in luxury, and
secure the idyllic life you’ve always dreamed of. Reach out today for a personal tour and prepare to
be captivated – your new home awaits. Note: showcased images represent multiple model units.
Listing Office: Gibson Sotheby's International Realty, Listing Agent: Kenneth
Leva
View Map

|
|
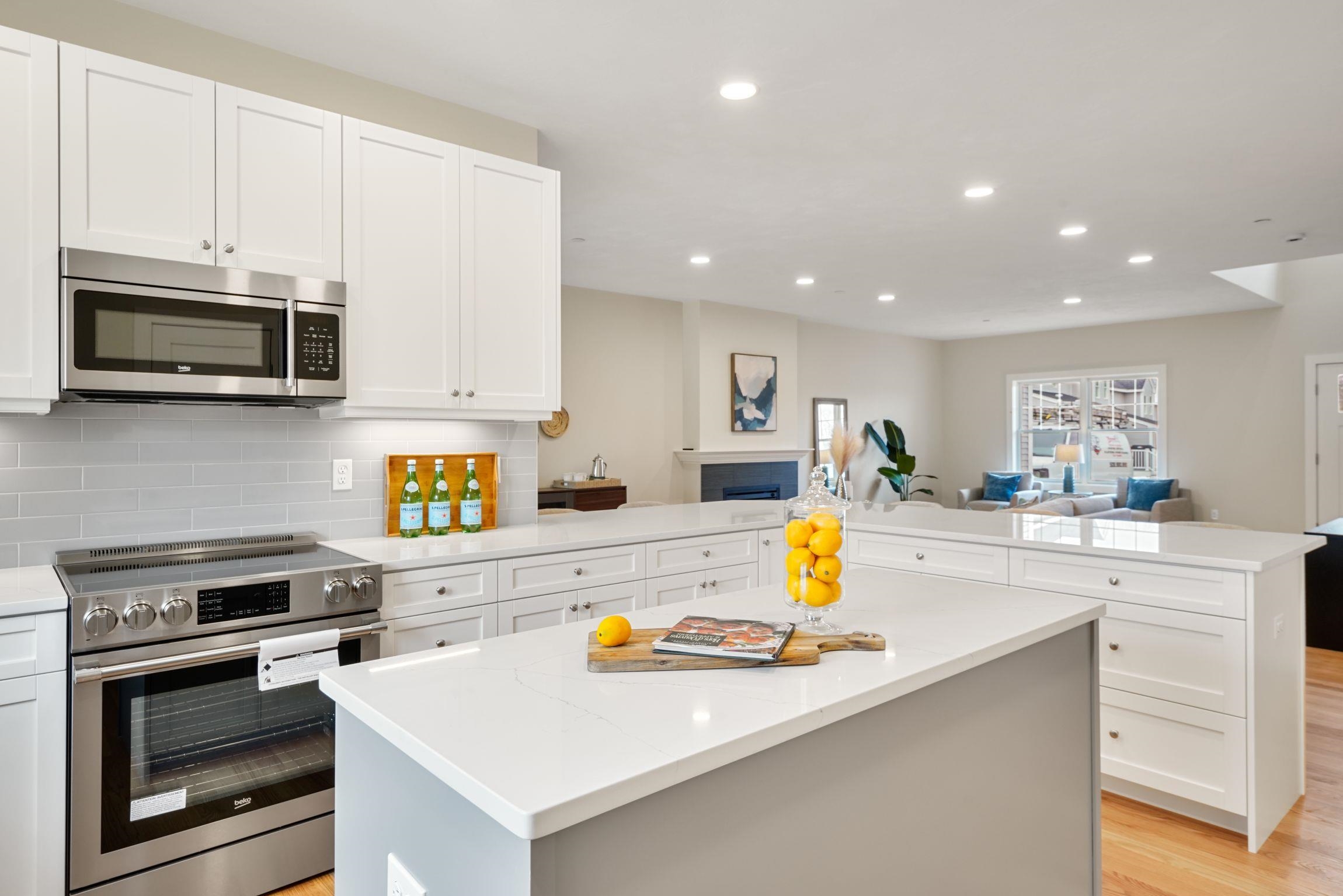
40 photo(s)
|
Sandown, NH 03873
|
Active
List Price
$631,400
MLS #
4993727
- Condo
|
| Rooms |
10 |
Full Baths |
2 |
Style |
|
Garage Spaces |
2 |
GLA |
2,000SF |
Basement |
Yes |
| Bedrooms |
2 |
Half Baths |
1 |
Type |
|
Water Front |
No |
Lot Size |
50.00A |
Fireplaces |
0 |
| Condo Fee |
|
Community/Condominium
Wight Isle Estates
|
Introducing Wight Isle Estates in the bucolic town of Sandown NH. An amazing 48 unit luxury
Townhouse development situated exclusively on 45 acres in a pristine, private setting abutting an
additional 30 acres of conservation land rich with natural amenities. The entire project is NH
Attorney General approved! Each unit features 2 large bedrooms with an additional "bonus room" 2.5
baths including a stunning spa-like primary en suite. Only the finest of building products were
incorporated creating a stunning example of style and value. Features include hardwood flooring,
Quartz kitchen and bath counter tops, stainless steel appliances, solid wood doors and maintenance
free Hardy plank siding. This unit INCLUDES a 4 season room, Kitchen Island and walkout basement!
This is the ultimate in tranquil, country New Hampshire living conveniently located to the area's
finest shopping, restaurants, wineries, and recreation. Just 25 mins to Boston / Manchester Regional
airport, 30 mins to the NH seacoast and 1 hr, to Boston. Extremely easy to show. Reach out now to
schedule a tour and start living the lifestyle you deserve! Pictures represent the model unit nneren
# 4964657 with finished extra square footage. Exclusive financing offered on units with a full
option package.
Listing Office: Gibson Sotheby's International Realty, Listing Agent: Kenneth
Leva
View Map

|
|
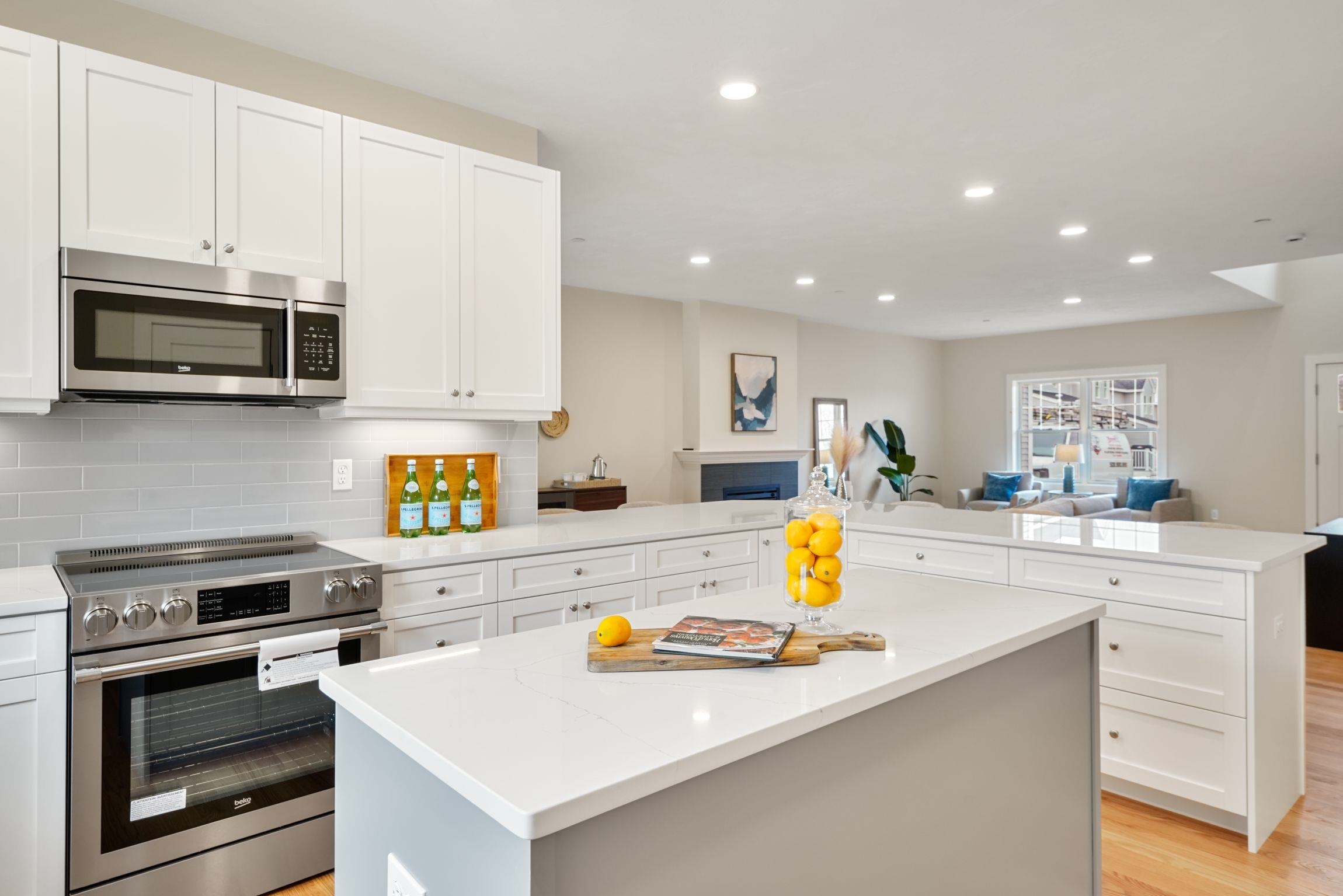
40 photo(s)
|
Sandown, NH 03873
|
Active
List Price
$639,900
MLS #
5010996
- Condo
|
| Rooms |
10 |
Full Baths |
2 |
Style |
|
Garage Spaces |
2 |
GLA |
2,000SF |
Basement |
Yes |
| Bedrooms |
2 |
Half Baths |
1 |
Type |
|
Water Front |
No |
Lot Size |
50.00A |
Fireplaces |
0 |
| Condo Fee |
|
Community/Condominium
Wight Isle Estates
|
Welcome to The Wight Isle Estates in the bucolic town of Sandown NH. An amazing 48 unit luxury
Townhouse development situated exclusively on 45 acres in a pristine, private setting abutting an
additional 30 acres of conservation land rich with natural amenities. The entire project is NH
Attorney General approved! Each unit features 2 large bedrooms with an additional "bonus room" 2.5
baths including a stunning spa-like primary en suite. Only the finest of building products were
incorporated creating a stunning example of style and value. Features include hardwood flooring,
Quartz kitchen and bath counter tops, stainless steel appliances, solid wood doors and maintenance
free Hardy plank siding. This unit includes a 4 season room, Kitchen Island and walkout basement!
This is the ultimate in tranquil, country New Hampshire living conveniently located to the area's
finest shopping, restaurants, wineries, and recreation. Just 25 mins to Boston / Manchester Regional
airport, 30 mins to the NH seacoast and 1 hr, to Boston. Extremely easy to show. Reach out now to
schedule a tour and start living the lifestyle you deserve! Pictures represent the model unit nneren
# 4964657 with finished extra square footage. Exclusive financing offered on units with a full
option package.
Listing Office: Gibson Sotheby's International Realty, Listing Agent: Kenneth
Leva
View Map

|
|
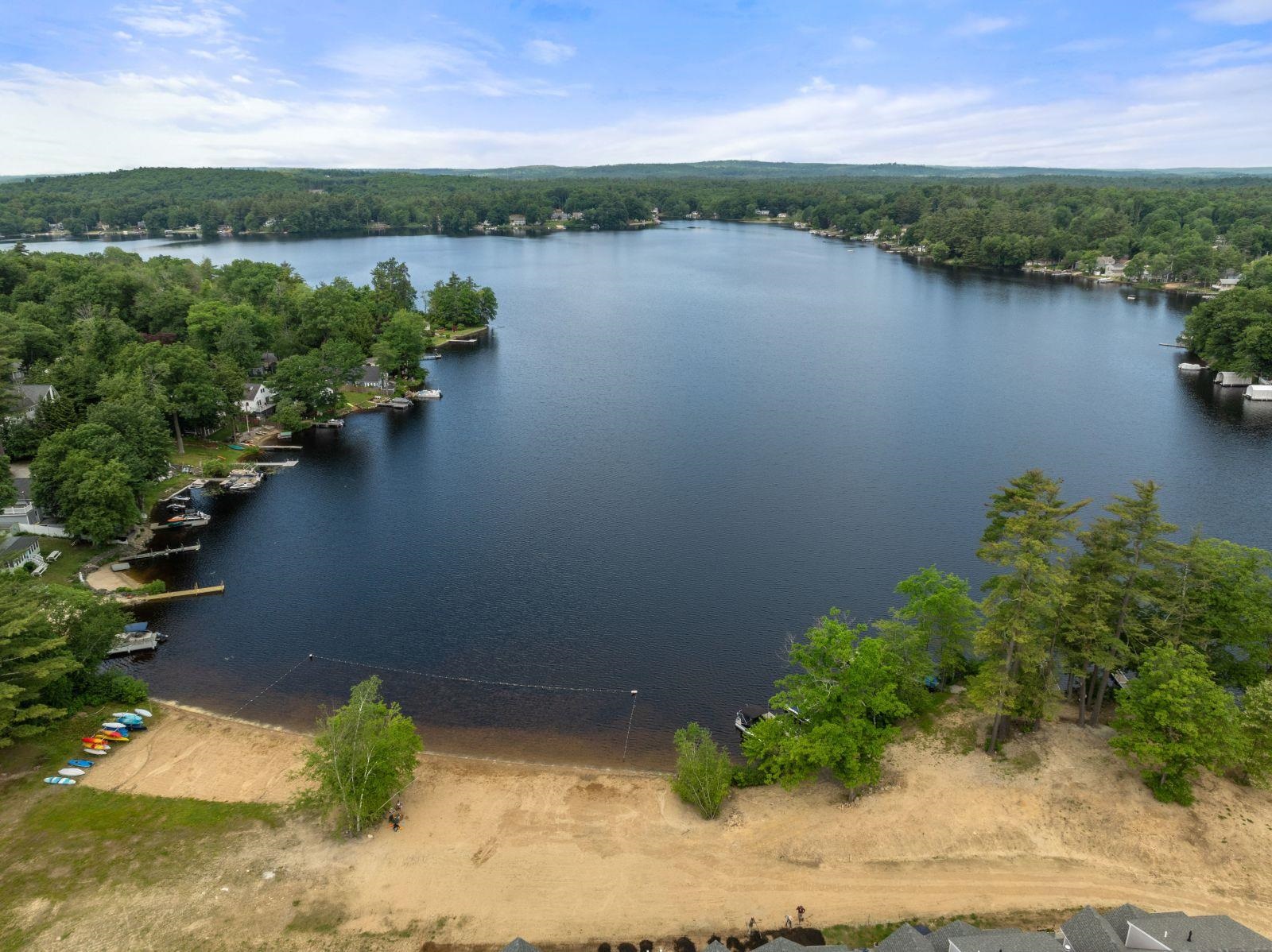
36 photo(s)
|
Sandown, NH 03873
|
Active
List Price
$764,900
MLS #
4999404
- Condo
|
| Rooms |
6 |
Full Baths |
3 |
Style |
|
Garage Spaces |
2 |
GLA |
2,000SF |
Basement |
Yes |
| Bedrooms |
2 |
Half Baths |
0 |
Type |
|
Water Front |
No |
Lot Size |
12.00A |
Fireplaces |
0 |
| Condo Fee |
|
Community/Condominium
The Dox Condominium
|
PRIVATE BOAT DOCK INCLUDED! Introducing 57 Kibrel Ct at The Dox, a Luxury waterfront community on
the shores of Angle Pond with 900' of shoreline and a 200' sandy beach. This property is a stunning
example of quality and luxury. The large open kitchen is loaded with custom cabinetry and a center
island along with peninsula seating with quartz counters and built in pantry. Massive 1st level
primary suite with attached en suite spa bath and walk in closet. 1st fl laundry and an open living
room concept with views of Angle Pond from your 4 season room. The second level includes another
bedroom and a front to back 700+ sq. ft bonus room ready to be finished if needed and a 22x12 loft
area perfect for a home office / study. This unit provides great views and easy access to your own
15' dock, beach and pond. This unit and location can't be beat. Just 1 hour to Boston, 30 mins to
the seacoast and 25. mins to Manchester.
Listing Office: Gibson Sotheby's International Realty, Listing Agent: Kenneth
Leva
View Map

|
|
Showing 8 listings
|