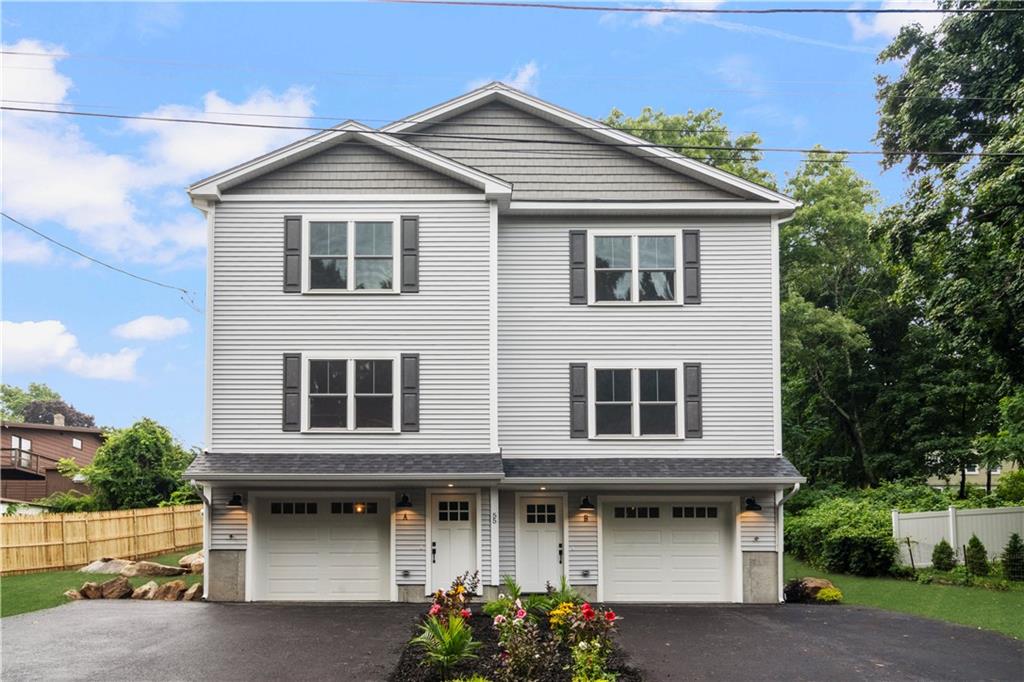Print Photo Sheet:
1
2
3
4
5
All
|
West Warwick, RI. 02893
(map)
Kent County
Community/Condominum Name:
South Street Condomini
Unit Location:
Floor #: 1
MLS # 1368320
-
Withdrawn
Condo Town House
| List Price |
$399,900 |
Days on Market |
|
| List Date |
|
Rooms |
6 |
| Sale Price |
|
Bedrooms |
3 |
| Sold Date |
|
Main Bath |
|
| Assessed Value |
|
Full Baths |
1 |
| Gross Living Area |
1,520SF |
Half Baths |
1 |
| Lot Size |
10,000SF |
Fireplaces |
0 |
| Taxes |
|
Basement |
No |
| Tax Year |
2024 |
Waterfront |
No |
| Est. Street Front |
0 |
Beach Nearby |
No |
| Year Built |
2024 |
Parking Spaces |
2 |
| |
|
Garage Spaces |
1 |
|
|
Remarks:
Construction Complete. Impressive 3 bedroom, 1.5 bathroom Condominium. 55 South Streeet is set on a quiet lot in West Warwick. South Street Condominiums feature 1,520 sq./ft. over two finished levels. On the main level find a highly desired open floor plan that is highlighted by a gourmet kitchen featuring stainless steel appliances, white shaker cabinets and quartz countertops. A well sized dining room and living area are located right off the kitchen. Conveniently located half bathroom finishes off the lower level. Hardwoods continue throughout as you head upstairs to 3 spacious bedrooms, full bathroom and designated laundry area. Additional features include Central A/C, 1 car garage, private yard and bonus storage area. Come see everything these new construction condominiums have to offer.
|
| Features |
# Onsite Parking 2
Basement Type None
Cooling Central Air
Electric 100 Amps
|
Exterior Vinyl Siding
Finished Floor Hardwood
Foundation Type Concrete
Garage Attached
|
Historic Unknown
Hot Water Electric
Undrgnd Oil Tank Size
None
|
Undrgnd Oil Tank Type
None
Unit Levels 3
|
|
| Additional Information |
Association Info Assoc.
Fee: $210, Assoc. Fee
Per: Month
|
Fire District Tax 0.0000
Identifier Assessors Lot:
523, Assessors Plat: 4
|
Occupancy/Close 1-45
Days
Off Market Date 9/17/24
|
Pets Allowed Desc. Cats,
Dog25less
|
|
Property Last Updated by Listing Office: 9/17/24 10:52am
|
Courtesy: SWRIMLS 
Listing Office: RE/MAX Professionals
Listing Agent: Robert Rinn
|


